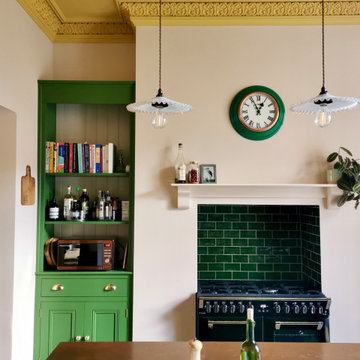575 ideas para cocinas con Todos los acabados de armarios y encimera de cobre
Filtrar por
Presupuesto
Ordenar por:Popular hoy
1 - 20 de 575 fotos
Artículo 1 de 3

Photo Credit: Amy Barkow | Barkow Photo,
Lighting Design: LOOP Lighting,
Interior Design: Blankenship Design,
General Contractor: Constructomics LLC

Mia Lind
Imagen de cocina lineal contemporánea pequeña abierta sin isla con fregadero encastrado, armarios con paneles lisos, puertas de armario marrones, encimera de cobre y salpicadero verde
Imagen de cocina lineal contemporánea pequeña abierta sin isla con fregadero encastrado, armarios con paneles lisos, puertas de armario marrones, encimera de cobre y salpicadero verde
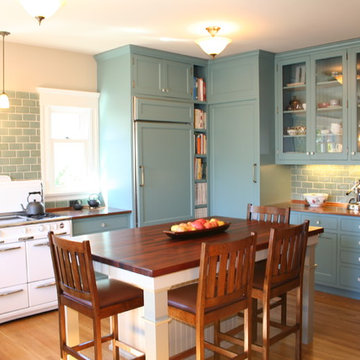
Oakland Kitchen
Modelo de cocina clásica de tamaño medio con armarios tipo vitrina, encimera de cobre, puertas de armario azules, salpicadero azul, salpicadero de azulejos tipo metro, electrodomésticos blancos, fregadero de un seno, suelo de madera en tonos medios, una isla y barras de cocina
Modelo de cocina clásica de tamaño medio con armarios tipo vitrina, encimera de cobre, puertas de armario azules, salpicadero azul, salpicadero de azulejos tipo metro, electrodomésticos blancos, fregadero de un seno, suelo de madera en tonos medios, una isla y barras de cocina

photos by John McManus
Modelo de cocinas en L tradicional grande cerrada con encimera de cobre, fregadero sobremueble, armarios con paneles con relieve, puertas de armario de madera clara, electrodomésticos de acero inoxidable, salpicadero metalizado, salpicadero de metal, suelo de madera clara y una isla
Modelo de cocinas en L tradicional grande cerrada con encimera de cobre, fregadero sobremueble, armarios con paneles con relieve, puertas de armario de madera clara, electrodomésticos de acero inoxidable, salpicadero metalizado, salpicadero de metal, suelo de madera clara y una isla
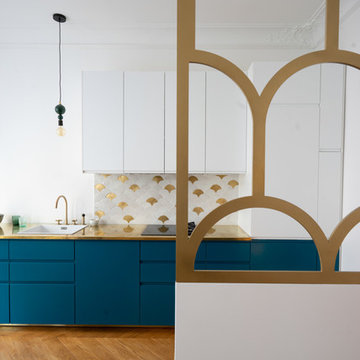
Thomas Leclerc
Foto de cocina nórdica de tamaño medio abierta sin isla con fregadero de un seno, armarios con rebordes decorativos, puertas de armario azules, encimera de cobre, salpicadero blanco, salpicadero de azulejos de cerámica, electrodomésticos negros, suelo de madera clara, suelo marrón y encimeras amarillas
Foto de cocina nórdica de tamaño medio abierta sin isla con fregadero de un seno, armarios con rebordes decorativos, puertas de armario azules, encimera de cobre, salpicadero blanco, salpicadero de azulejos de cerámica, electrodomésticos negros, suelo de madera clara, suelo marrón y encimeras amarillas
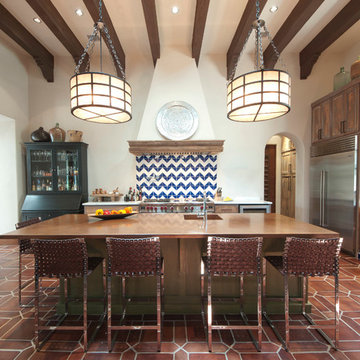
Kitchen with island seating.
Imagen de cocina mediterránea con fregadero integrado, puertas de armario con efecto envejecido, electrodomésticos de acero inoxidable, una isla y encimera de cobre
Imagen de cocina mediterránea con fregadero integrado, puertas de armario con efecto envejecido, electrodomésticos de acero inoxidable, una isla y encimera de cobre

Contemporary artist Gustav Klimpt’s “The Kiss” was the inspiration for this 1950’s ranch remodel. The existing living room, dining, kitchen and family room were independent rooms completely separate from each other. Our goal was to create an open grand-room design to accommodate the needs of a couple who love to entertain on a large scale and whose parties revolve around theater and the latest in gourmet cuisine.
The kitchen was moved to the end wall so that it became the “stage” for all of the client’s entertaining and daily life’s “productions”. The custom tile mosaic, both at the fireplace and kitchen, inspired by Klimpt, took first place as the focal point. Because of this, we chose the Best by Broan K4236SS for its minimal design, power to vent the 30” Wolf Cooktop and that it offered a seamless flue for the 10’6” high ceiling. The client enjoys the convenient controls and halogen lighting system that the hood offers and cleaning the professional baffle filter system is a breeze since they fit right in the Bosch dishwasher.
Finishes & Products:
Beech Slab-Style cabinets with Espresso stained alder accents.
Custom slate and tile mosaic backsplash
Kitchenaid Refrigerator
Dacor wall oven and convection/microwave
Wolf 30” cooktop top
Bamboo Flooring
Custom radius copper eating bar
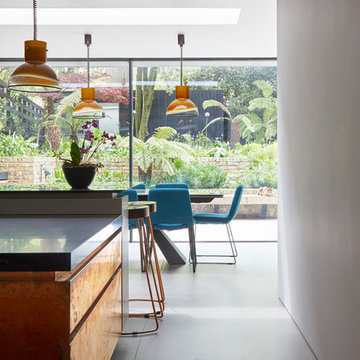
As purveyors of fine interiors, we've crafted a space that balances bold textures with a flood of natural light, creating an inviting ambiance that speaks to both urban sophistication and organic tranquility.
Center stage, the island is a masterpiece, clad in rich, patinaed copper that tells a story with every nuanced hue. Its robust character is balanced by the sleek, modern bar stools, featuring copper-toned legs that echo the island's warmth and wooden seats that add a touch of rustic comfort. These thoughtful material choices are a testament to our commitment to creating spaces that resonate with character and warmth.
Above, a pair of mustard pendant lights in Murano glass, hang with elegance, their vibrant color casting a welcoming glow over the island. These striking fixtures are not just sources of light but beacons of style that encapsulate our attention to detail and our flair for marrying functionality with aesthetic appeal.
The kitchen opens up to an idyllic view of the garden, where floor-to-ceiling glass panels invite the outdoors in, blurring the boundaries between the built and natural environments. This seamless integration is a hallmark of our design philosophy, offering a serene backdrop of lush greenery and enhancing the sense of openness in the kitchen.
With a foundation of polished concrete underfoot, the space is anchored in contemporary design while remaining versatile and resilient. Each element in this kitchen has been carefully curated to create a cohesive narrative—one of modern luxury interwoven with an appreciation for the beauty of natural elements.
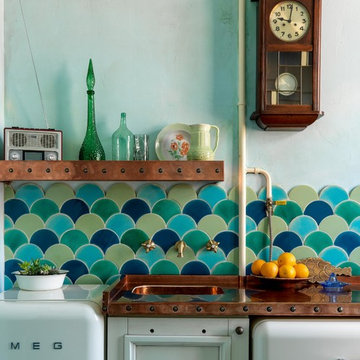
Дизайнер Алена Сковородникова
Фотограф Сергей Красюк
Modelo de cocina comedor lineal bohemia pequeña con fregadero de un seno, armarios con paneles empotrados, puertas de armario blancas, encimera de cobre, salpicadero multicolor, salpicadero de azulejos de cerámica, electrodomésticos blancos, suelo de baldosas de cerámica, suelo multicolor y encimeras naranjas
Modelo de cocina comedor lineal bohemia pequeña con fregadero de un seno, armarios con paneles empotrados, puertas de armario blancas, encimera de cobre, salpicadero multicolor, salpicadero de azulejos de cerámica, electrodomésticos blancos, suelo de baldosas de cerámica, suelo multicolor y encimeras naranjas
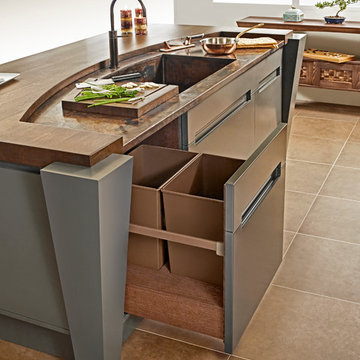
Simone and Associates
Diseño de cocina asiática pequeña con fregadero encastrado, armarios con paneles empotrados, puertas de armario de madera clara, encimera de cobre, salpicadero gris, salpicadero de losas de piedra, electrodomésticos negros y una isla
Diseño de cocina asiática pequeña con fregadero encastrado, armarios con paneles empotrados, puertas de armario de madera clara, encimera de cobre, salpicadero gris, salpicadero de losas de piedra, electrodomésticos negros y una isla
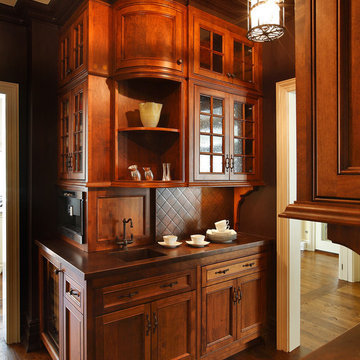
Ejemplo de cocina tradicional con armarios con rebordes decorativos, puertas de armario de madera en tonos medios, fregadero integrado y encimera de cobre
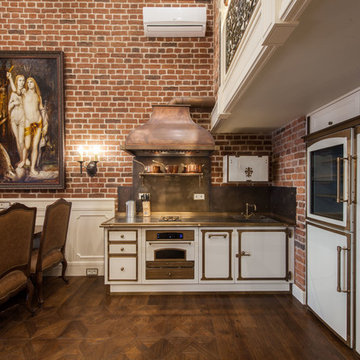
фотограф Лена Грусицкая
Foto de cocinas en L industrial de tamaño medio abierta sin isla con suelo de madera oscura, suelo marrón, fregadero bajoencimera, puertas de armario blancas, encimera de cobre y salpicadero de metal
Foto de cocinas en L industrial de tamaño medio abierta sin isla con suelo de madera oscura, suelo marrón, fregadero bajoencimera, puertas de armario blancas, encimera de cobre y salpicadero de metal
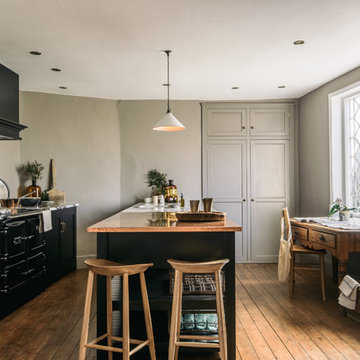
deVOL Kitchens
Imagen de cocina lineal campestre de tamaño medio abierta con fregadero integrado, armarios estilo shaker, puertas de armario negras, encimera de cobre, salpicadero verde, electrodomésticos negros, suelo de madera en tonos medios y una isla
Imagen de cocina lineal campestre de tamaño medio abierta con fregadero integrado, armarios estilo shaker, puertas de armario negras, encimera de cobre, salpicadero verde, electrodomésticos negros, suelo de madera en tonos medios y una isla
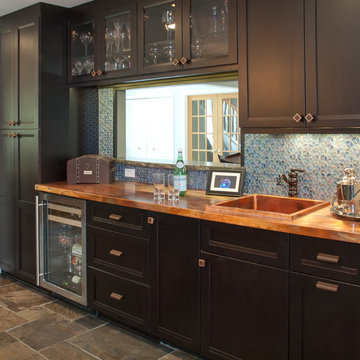
This large kitchen project includes this bar area for entertaining which offers a pass-through to the dining room. Although the cabinetry matches the rest of the space in wood specie and stain, the door style is slightly different and special hardware was used. The copper countertop and sink was left antiquated and flamed to age naturally for low maintenance. Majestic Imaging Ltd.
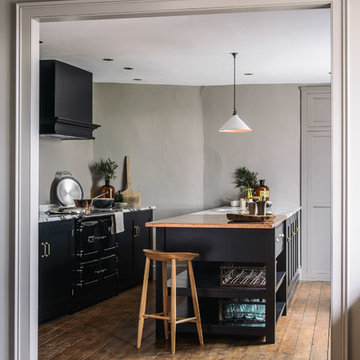
deVOL Kitchens
Imagen de cocina lineal de estilo de casa de campo de tamaño medio abierta con fregadero integrado, armarios estilo shaker, puertas de armario negras, encimera de cobre, salpicadero verde, electrodomésticos negros, suelo de madera en tonos medios y una isla
Imagen de cocina lineal de estilo de casa de campo de tamaño medio abierta con fregadero integrado, armarios estilo shaker, puertas de armario negras, encimera de cobre, salpicadero verde, electrodomésticos negros, suelo de madera en tonos medios y una isla
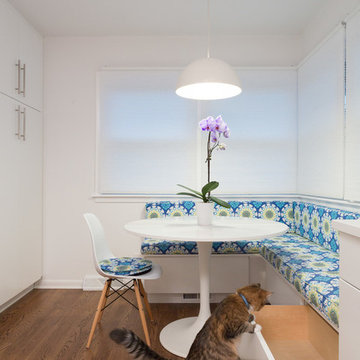
Transforming this galley style kitchen into a long, closed in space provided our clients with an ideal layout that meets all their needs. By adding a wall at one end of the kitchen, which we used for additional cabinets and space-consuming appliances, we were then able to build an inviting custom banquet on the other end. The banquet includes useful built-in storage underneath along with large, corner windows that offer the perfect amount of natural light.
The white painted flat panel custom cabinets and white quartz countertops have a crisp, clean effect on the design while the blue glass subway tiled backsplash adds color and is highlighted by the under cabinet lighting throughout the space.
Home located in Skokie Chicago. Designed by Chi Renovation & Design who also serve the Chicagoland area, and it's surrounding suburbs, with an emphasis on the North Side and North Shore. You'll find their work from the Loop through Lincoln Park, Humboldt Park, Evanston, Wilmette, and all of the way up to Lake Forest.
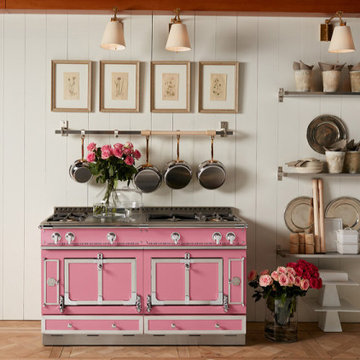
Foto de cocina tradicional de tamaño medio sin isla con fregadero bajoencimera, armarios con paneles empotrados, puertas de armario azules, encimera de cobre, salpicadero multicolor, salpicadero de losas de piedra, electrodomésticos de acero inoxidable, suelo de madera clara y suelo beige
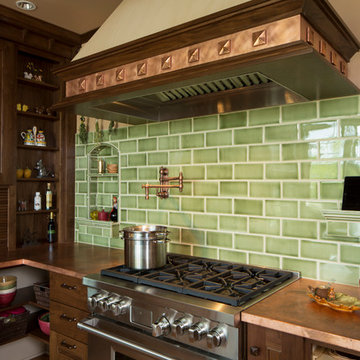
Dan Kvitka Photography
Ejemplo de cocinas en L tradicional cerrada con fregadero bajoencimera, armarios con paneles empotrados, puertas de armario de madera oscura, encimera de cobre, salpicadero gris, salpicadero de azulejos tipo metro y electrodomésticos con paneles
Ejemplo de cocinas en L tradicional cerrada con fregadero bajoencimera, armarios con paneles empotrados, puertas de armario de madera oscura, encimera de cobre, salpicadero gris, salpicadero de azulejos tipo metro y electrodomésticos con paneles
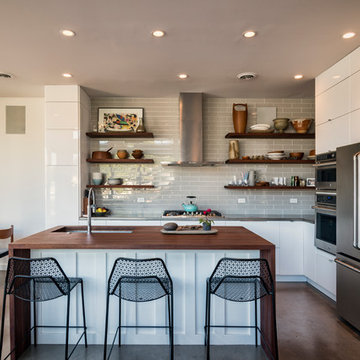
Located on a lot along the Rocky River sits a 1,300 sf 24’ x 24’ two-story dwelling divided into a four square quadrant with the goal of creating a variety of interior and exterior experiences within a small footprint. The house’s nine column steel frame grid reinforces this and through simplicity of form, structure & material a space of tranquility is achieved. The opening of a two-story volume maximizes long views down the Rocky River where its mouth meets Lake Erie as internally the house reflects the passions and experiences of its owners.
Photo: Sergiu Stoian
575 ideas para cocinas con Todos los acabados de armarios y encimera de cobre
1
