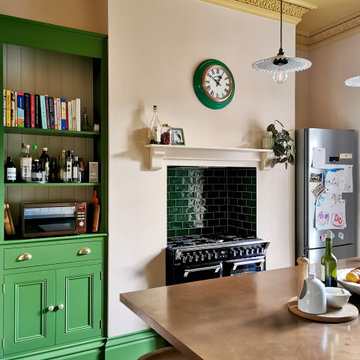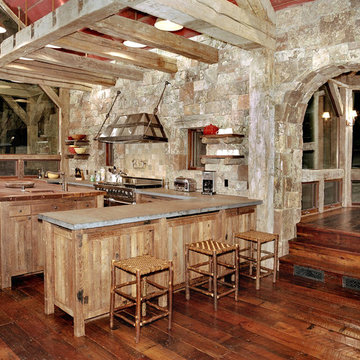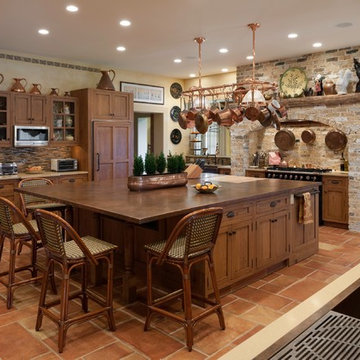656 ideas para cocinas con encimera de cobre
Filtrar por
Presupuesto
Ordenar por:Popular hoy
61 - 80 de 656 fotos
Artículo 1 de 2
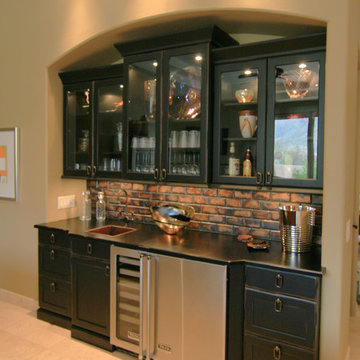
Ejemplo de cocina bohemia extra grande con fregadero bajoencimera, armarios con paneles empotrados, puertas de armario negras, encimera de cobre, salpicadero multicolor, salpicadero de losas de piedra, electrodomésticos de acero inoxidable, suelo de travertino, una isla y suelo beige

Photo Credit: Amy Barkow | Barkow Photo,
Lighting Design: LOOP Lighting,
Interior Design: Blankenship Design,
General Contractor: Constructomics LLC
![[Private Residence] Rock Creek Cattle Company](https://st.hzcdn.com/fimgs/pictures/kitchens/private-residence-rock-creek-cattle-company-sway-and-co-interior-design-img~a8813d7205137fe4_2795-1-1293dea-w360-h360-b0-p0.jpg)
Diseño de cocina rural de tamaño medio con fregadero sobremueble, armarios estilo shaker, puertas de armario de madera oscura, encimera de cobre, salpicadero verde, electrodomésticos de acero inoxidable, suelo de madera en tonos medios y una isla
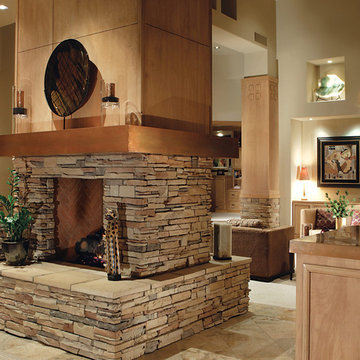
The open concept kitchen in this transitional home retains an old world feel with the heavy stacked stone fireplace, but adds modern touches with contemporary art pieces and architectural detail. The custom kitchen cabinetry is echoed in the fireplace stack and mantle, and the wrapped wooden columns.
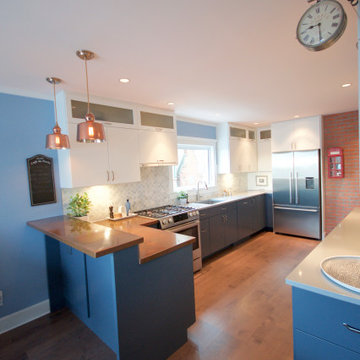
Modelo de cocina ecléctica de tamaño medio con fregadero bajoencimera, armarios con paneles lisos, puertas de armario azules, encimera de cobre, salpicadero verde, salpicadero de mármol, suelo de madera en tonos medios, península y suelo marrón
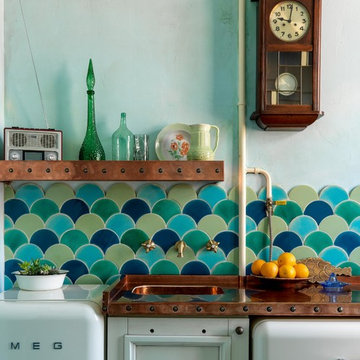
Дизайнер Алена Сковородникова
Фотограф Сергей Красюк
Modelo de cocina comedor lineal bohemia pequeña con fregadero de un seno, armarios con paneles empotrados, puertas de armario blancas, encimera de cobre, salpicadero multicolor, salpicadero de azulejos de cerámica, electrodomésticos blancos, suelo de baldosas de cerámica, suelo multicolor y encimeras naranjas
Modelo de cocina comedor lineal bohemia pequeña con fregadero de un seno, armarios con paneles empotrados, puertas de armario blancas, encimera de cobre, salpicadero multicolor, salpicadero de azulejos de cerámica, electrodomésticos blancos, suelo de baldosas de cerámica, suelo multicolor y encimeras naranjas
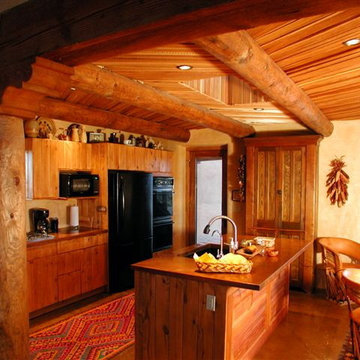
Foto de cocina comedor lineal de estilo americano de tamaño medio con fregadero bajoencimera, armarios estilo shaker, puertas de armario de madera oscura, encimera de cobre, electrodomésticos negros, suelo de cemento, una isla, salpicadero beige, suelo gris y encimeras marrones
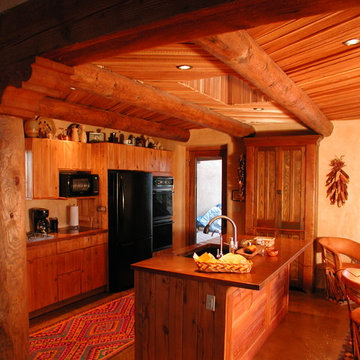
Small kitchen with copper countertops and cedar latilla ceiling
Diseño de cocina comedor de estilo americano pequeña con encimera de cobre, fregadero bajoencimera, armarios con rebordes decorativos, puertas de armario de madera clara, salpicadero amarillo, electrodomésticos negros, suelo de cemento y una isla
Diseño de cocina comedor de estilo americano pequeña con encimera de cobre, fregadero bajoencimera, armarios con rebordes decorativos, puertas de armario de madera clara, salpicadero amarillo, electrodomésticos negros, suelo de cemento y una isla

Thomas Leclerc
Foto de cocina escandinava de tamaño medio abierta sin isla con fregadero de un seno, armarios con rebordes decorativos, puertas de armario azules, encimera de cobre, salpicadero blanco, salpicadero de azulejos de cerámica, electrodomésticos negros, suelo de madera clara, suelo marrón y encimeras amarillas
Foto de cocina escandinava de tamaño medio abierta sin isla con fregadero de un seno, armarios con rebordes decorativos, puertas de armario azules, encimera de cobre, salpicadero blanco, salpicadero de azulejos de cerámica, electrodomésticos negros, suelo de madera clara, suelo marrón y encimeras amarillas
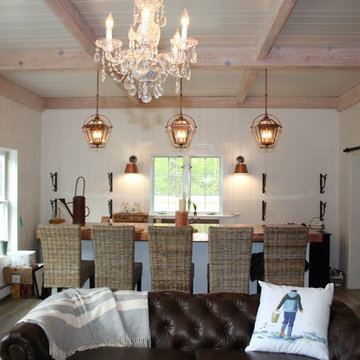
Michael Hally
Imagen de cocina ecléctica de tamaño medio abierta con fregadero sobremueble, puertas de armario blancas, encimera de cobre y una isla
Imagen de cocina ecléctica de tamaño medio abierta con fregadero sobremueble, puertas de armario blancas, encimera de cobre y una isla
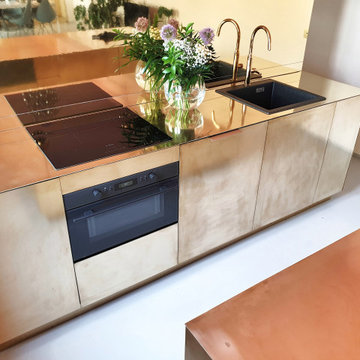
BOUTIQUE KITCHEN EN BOUTIC APARTMENT.
Esta cocina de estilo GLAM. Donde destacan los metales con brillo intrínseco. Casi un espejo dorado. Combinado con el rosa de los techos y las lámparas colgantes. Dando gran importancia a la iluminación y los elementos únicos, en este caso una cocina de latón.
Apartamento de arquitectos Strategic design studio, Jump and fly. Cocina de Barronkress
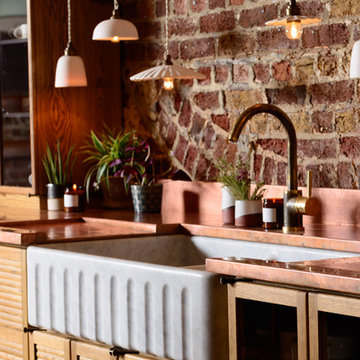
Modelo de cocina tradicional de tamaño medio cerrada con fregadero de doble seno, puertas de armario de madera oscura, encimera de cobre, salpicadero marrón, suelo de madera en tonos medios, una isla, suelo marrón y encimeras marrones
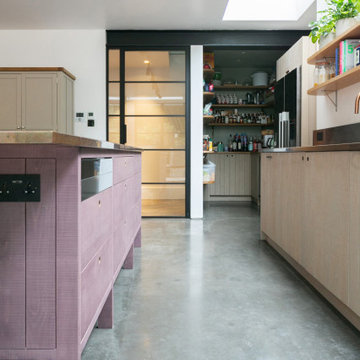
Our client wanted to create a warm, homely and light-filled environment that would draw their family together. Achieving this involved extensive internal and external reconfiguration to reorganise and interconnect the family living spaces and to bring natural light, access to and views of the garden into the heart of the home.
This is a recently built split-level, semi-detached property; the internal stairway received no natural lighting giving an uninviting link between each room. The family rooms were located away from the sunny garden and the office was installed in the attic, separating the family to the least appealing corners of the house for daytime activities, connected by the uninviting staircase. The south facing living room was remote from the main living spaces and had small low doors affording little view to the garden.
Our intervention focussed on making the underused garden room viable and worthy as the best room in the house. In order to house the kitchen, dining and tv snug, we pushed the rear wall out and up, installing a series of full height glazed doors to the rear as well as rooflights, raising sightlines for views of the sky and garden and giving level entry to a new enclosed terrace with permanent seating, barbeque and storage. External stairs connect up to the main garden and sweep onwards back to a second family room. The living spaces, now all located to the sunny rear, flow together, with the kitchen and barbeque reinstated as the hub of family life.
We added a welcoming porch and refurbished the entrance hall, highlighting the previously obscured frontage and affording immediate views from it through to the garden on entry as well as adding plenty of storage. Unable to add windows to the stair, we inserted a large rooflight and opened up the half landings to it with floor glass and mirrors. Glazed internal walls bring light from front and back at each landing, flooding the stair with natural light and giving continually repeating views to the sky and garden.
The refurbishment, with beautiful, tactile and textured surfaces, layers warmth onto contemporary concrete, steel and glass to further enrich the homely ambiance in conjunction with the natural external textures visible from every space.

OPEN PLAN KITCHEN TO PENTHOUSE with dark blue flat panel units, marble top and kitchen island with metal worktop. Overhang with Art Deco lighting and with leather armchair stools.
project: AUTHENTICALLY MODERN GRADE II. APARTMENTS in Heritage respectful Contemporary Classic Luxury style
For full details see or contact us:
www.mischmisch.com
studio@mischmisch.com
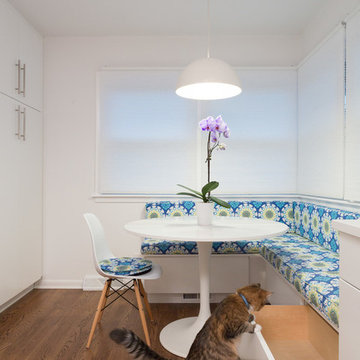
Transforming this galley style kitchen into a long, closed in space provided our clients with an ideal layout that meets all their needs. By adding a wall at one end of the kitchen, which we used for additional cabinets and space-consuming appliances, we were then able to build an inviting custom banquet on the other end. The banquet includes useful built-in storage underneath along with large, corner windows that offer the perfect amount of natural light.
The white painted flat panel custom cabinets and white quartz countertops have a crisp, clean effect on the design while the blue glass subway tiled backsplash adds color and is highlighted by the under cabinet lighting throughout the space.
Home located in Skokie Chicago. Designed by Chi Renovation & Design who also serve the Chicagoland area, and it's surrounding suburbs, with an emphasis on the North Side and North Shore. You'll find their work from the Loop through Lincoln Park, Humboldt Park, Evanston, Wilmette, and all of the way up to Lake Forest.
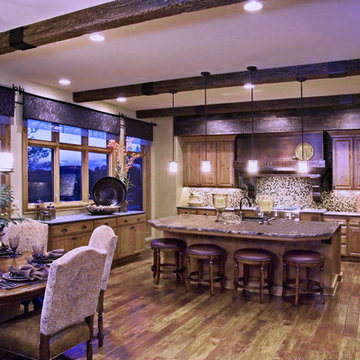
Diseño de cocina clásica grande con armarios con paneles con relieve, puertas de armario de madera oscura, encimera de cobre, salpicadero multicolor, salpicadero de azulejos de piedra, electrodomésticos de acero inoxidable, suelo de madera oscura, una isla, suelo marrón y encimeras marrones
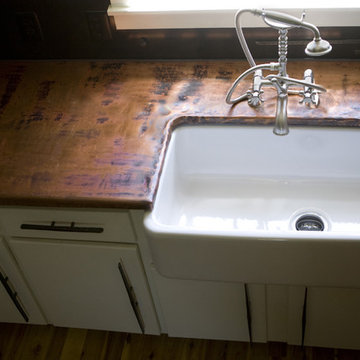
Copper Counter top... Hand forged. The sink is an apron front farm house sink / Under-mount. Copper is known for its anti bacterial qualities and as the owner of it...there is very little up keep! I LOVE IT!
656 ideas para cocinas con encimera de cobre
4
