1.151 ideas para cocinas con fregadero de doble seno y encimera de acero inoxidable
Filtrar por
Presupuesto
Ordenar por:Popular hoy
1 - 20 de 1151 fotos
Artículo 1 de 3

This coastal, contemporary Tiny Home features a warm yet industrial style kitchen with stainless steel counters and husky tool drawers and black cabinets. The silver metal counters are complimented by grey subway tiling as a backsplash against the warmth of the locally sourced curly mango wood windowsill ledge. The mango wood windowsill also acts as a pass-through window to an outdoor bar and seating area on the deck. Entertaining guests right from the kitchen essentially makes this a wet-bar. LED track lighting adds the right amount of accent lighting and brightness to the area. The window is actually a french door that is mirrored on the opposite side of the kitchen. This kitchen has 7-foot long stainless steel counters on either end. There are stainless steel outlet covers to match the industrial look. There are stained exposed beams adding a cozy and stylish feeling to the room. To the back end of the kitchen is a frosted glass pocket door leading to the bathroom. All shelving is made of Hawaiian locally sourced curly mango wood. A stainless steel fridge matches the rest of the style and is built-in to the staircase of this tiny home. Dish drying racks are hung on the wall to conserve space and reduce clutter.

Chicago Home Photos
Foto de cocina industrial de tamaño medio abierta con fregadero de doble seno, armarios con paneles lisos, puertas de armario grises, encimera de acero inoxidable, salpicadero verde, electrodomésticos de acero inoxidable, suelo de madera clara y una isla
Foto de cocina industrial de tamaño medio abierta con fregadero de doble seno, armarios con paneles lisos, puertas de armario grises, encimera de acero inoxidable, salpicadero verde, electrodomésticos de acero inoxidable, suelo de madera clara y una isla

This house west of Boston was originally designed in 1958 by the great New England modernist, Henry Hoover. He built his own modern home in Lincoln in 1937, the year before the German émigré Walter Gropius built his own world famous house only a few miles away. By the time this 1958 house was built, Hoover had matured as an architect; sensitively adapting the house to the land and incorporating the clients wish to recreate the indoor-outdoor vibe of their previous home in Hawaii.
The house is beautifully nestled into its site. The slope of the roof perfectly matches the natural slope of the land. The levels of the house delicately step down the hill avoiding the granite ledge below. The entry stairs also follow the natural grade to an entry hall that is on a mid level between the upper main public rooms and bedrooms below. The living spaces feature a south- facing shed roof that brings the sun deep in to the home. Collaborating closely with the homeowner and general contractor, we freshened up the house by adding radiant heat under the new purple/green natural cleft slate floor. The original interior and exterior Douglas fir walls were stripped and refinished.
Photo by: Nat Rea Photography
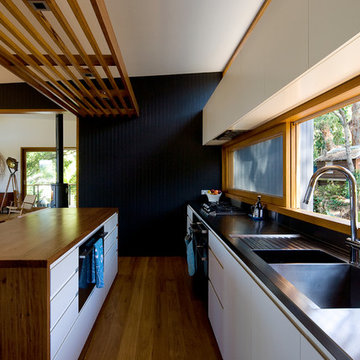
Simon Whitbread
Modelo de cocina contemporánea con fregadero de doble seno, puertas de armario blancas y encimera de acero inoxidable
Modelo de cocina contemporánea con fregadero de doble seno, puertas de armario blancas y encimera de acero inoxidable
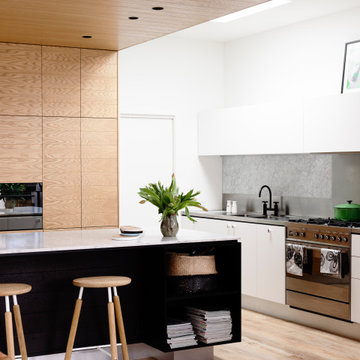
Incredible modern kitchen project which combines natural wood and sleek white cabinetry. Featuring our Astra Walker Icon + kitchen hob set.
Ejemplo de cocina comedor actual grande con fregadero de doble seno, puertas de armario blancas, encimera de acero inoxidable, salpicadero verde, salpicadero de losas de piedra, electrodomésticos de acero inoxidable y suelo marrón
Ejemplo de cocina comedor actual grande con fregadero de doble seno, puertas de armario blancas, encimera de acero inoxidable, salpicadero verde, salpicadero de losas de piedra, electrodomésticos de acero inoxidable y suelo marrón

This coastal, contemporary Tiny Home features a warm yet industrial style kitchen with stainless steel counters and husky tool drawers with black cabinets. the silver metal counters are complimented by grey subway tiling as a backsplash against the warmth of the locally sourced curly mango wood windowsill ledge. I mango wood windowsill also acts as a pass-through window to an outdoor bar and seating area on the deck. Entertaining guests right from the kitchen essentially makes this a wet-bar. LED track lighting adds the right amount of accent lighting and brightness to the area. The window is actually a french door that is mirrored on the opposite side of the kitchen. This kitchen has 7-foot long stainless steel counters on either end. There are stainless steel outlet covers to match the industrial look. There are stained exposed beams adding a cozy and stylish feeling to the room. To the back end of the kitchen is a frosted glass pocket door leading to the bathroom. All shelving is made of Hawaiian locally sourced curly mango wood. A stainless steel fridge matches the rest of the style and is built-in to the staircase of this tiny home. Dish drying racks are hung on the wall to conserve space and reduce clutter.

We built the kitchen cabinets out of dark blue laminated birch plywood, with sealed, exposed edges.
Diseño de cocinas en L industrial grande abierta con fregadero de doble seno, armarios con paneles lisos, puertas de armario azules, encimera de acero inoxidable, salpicadero verde, salpicadero con mosaicos de azulejos, electrodomésticos de acero inoxidable, suelo de madera clara, una isla, suelo beige y encimeras grises
Diseño de cocinas en L industrial grande abierta con fregadero de doble seno, armarios con paneles lisos, puertas de armario azules, encimera de acero inoxidable, salpicadero verde, salpicadero con mosaicos de azulejos, electrodomésticos de acero inoxidable, suelo de madera clara, una isla, suelo beige y encimeras grises

Imagen de cocina comedor lineal y blanca y madera minimalista de tamaño medio con electrodomésticos de acero inoxidable, suelo de madera clara, armarios con paneles lisos, puertas de armario blancas, encimera de acero inoxidable, salpicadero metalizado, península, fregadero de doble seno y vigas vistas
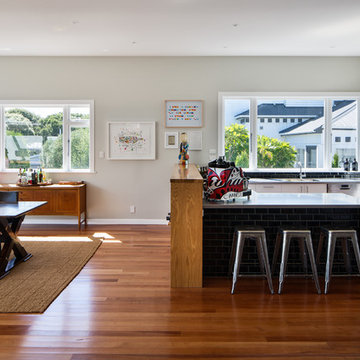
Paul McCredie
Foto de cocinas en U actual abierto con fregadero de doble seno, armarios con paneles lisos, puertas de armario blancas, encimera de acero inoxidable, salpicadero negro, salpicadero de azulejos tipo metro, electrodomésticos de acero inoxidable, suelo de madera en tonos medios, península, suelo marrón y encimeras grises
Foto de cocinas en U actual abierto con fregadero de doble seno, armarios con paneles lisos, puertas de armario blancas, encimera de acero inoxidable, salpicadero negro, salpicadero de azulejos tipo metro, electrodomésticos de acero inoxidable, suelo de madera en tonos medios, península, suelo marrón y encimeras grises

Lotfi DAKHLI
Modelo de cocina contemporánea de tamaño medio sin isla con armarios con paneles lisos, puertas de armario blancas, encimera de acero inoxidable, salpicadero multicolor, salpicadero de azulejos de cerámica, suelo de madera en tonos medios, fregadero de doble seno y electrodomésticos de acero inoxidable
Modelo de cocina contemporánea de tamaño medio sin isla con armarios con paneles lisos, puertas de armario blancas, encimera de acero inoxidable, salpicadero multicolor, salpicadero de azulejos de cerámica, suelo de madera en tonos medios, fregadero de doble seno y electrodomésticos de acero inoxidable

Our Armadale residence was a converted warehouse style home for a young adventurous family with a love of colour, travel, fashion and fun. With a brief of “artsy”, “cosmopolitan” and “colourful”, we created a bright modern home as the backdrop for our Client’s unique style and personality to shine. Incorporating kitchen, family bathroom, kids bathroom, master ensuite, powder-room, study, and other details throughout the home such as flooring and paint colours.
With furniture, wall-paper and styling by Simone Haag.
Construction: Hebden Kitchens and Bathrooms
Cabinetry: Precision Cabinets
Furniture / Styling: Simone Haag
Photography: Dylan James Photography
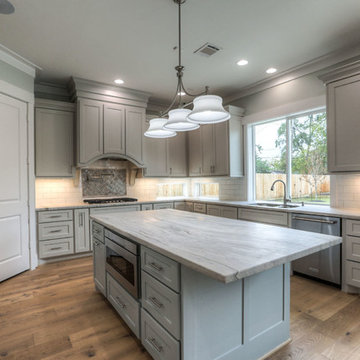
Modelo de cocinas en U tradicional renovado grande cerrado con fregadero de doble seno, armarios estilo shaker, puertas de armario grises, encimera de acero inoxidable, salpicadero blanco, salpicadero de azulejos tipo metro, electrodomésticos de acero inoxidable, suelo de madera clara, una isla y suelo marrón
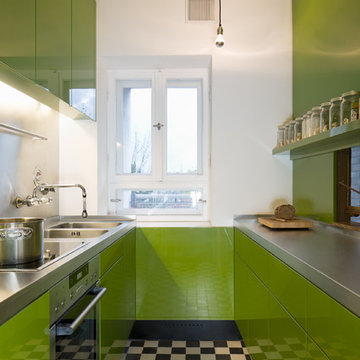
Fotograf: Werner Huthmacher
Diseño de cocina estrecha actual pequeña cerrada sin isla con armarios con paneles lisos, puertas de armario verdes, encimera de acero inoxidable, fregadero de doble seno, salpicadero metalizado y electrodomésticos de acero inoxidable
Diseño de cocina estrecha actual pequeña cerrada sin isla con armarios con paneles lisos, puertas de armario verdes, encimera de acero inoxidable, fregadero de doble seno, salpicadero metalizado y electrodomésticos de acero inoxidable

Diseño de cocina rural de tamaño medio con fregadero de doble seno, armarios abiertos, puertas de armario de madera oscura, electrodomésticos blancos, una isla, encimera de acero inoxidable, salpicadero de madera y suelo negro
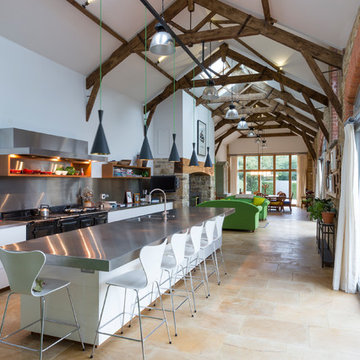
Graham Gaunt
Modelo de cocina de estilo de casa de campo abierta con fregadero de doble seno, encimera de acero inoxidable, salpicadero metalizado, una isla, suelo beige y encimeras grises
Modelo de cocina de estilo de casa de campo abierta con fregadero de doble seno, encimera de acero inoxidable, salpicadero metalizado, una isla, suelo beige y encimeras grises
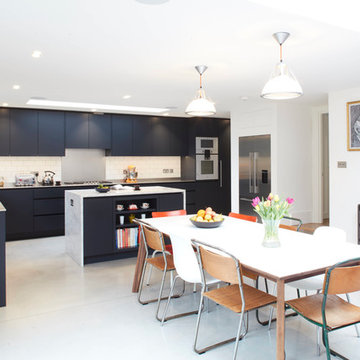
Polly Tootal
Ejemplo de cocinas en L actual grande abierta con fregadero de doble seno, armarios con paneles lisos, puertas de armario azules, encimera de acero inoxidable, salpicadero blanco, salpicadero de azulejos tipo metro, electrodomésticos con paneles, una isla, suelo gris y encimeras blancas
Ejemplo de cocinas en L actual grande abierta con fregadero de doble seno, armarios con paneles lisos, puertas de armario azules, encimera de acero inoxidable, salpicadero blanco, salpicadero de azulejos tipo metro, electrodomésticos con paneles, una isla, suelo gris y encimeras blancas
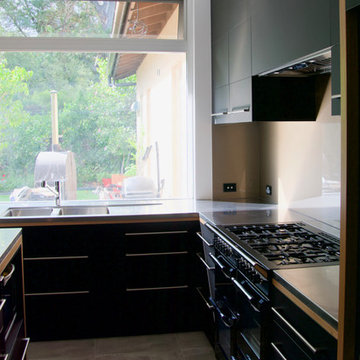
gthinkstudio.design
Diseño de cocinas en L contemporánea de tamaño medio abierta con fregadero de doble seno, puertas de armario negras, encimera de acero inoxidable, salpicadero metalizado, salpicadero de vidrio templado, electrodomésticos negros, suelo de baldosas de cerámica, una isla y suelo gris
Diseño de cocinas en L contemporánea de tamaño medio abierta con fregadero de doble seno, puertas de armario negras, encimera de acero inoxidable, salpicadero metalizado, salpicadero de vidrio templado, electrodomésticos negros, suelo de baldosas de cerámica, una isla y suelo gris
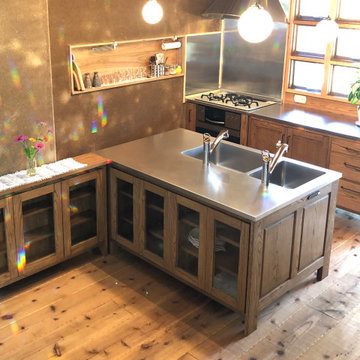
◆広島県因島市
Ⅱ型 対面側 シンク付きアイランド+収納カウンター(L字) 背面側コンロ+収納ワゴン
リフォーム/集合住宅
キャビネット:栗材オイル塗装 総無垢
キッチントップ:ステンレス バイブレーション仕上げ
シンク:ステンレス二層
水栓:既存の移設
コンロ・オーブン:リンナイ
レンジフード:既存
ミヤカグのすてきな暮らし塾のお料理教室に参加してくださり、木のキッチンの魅力を知ってくださったお客様@因島
半年間の打ち合わせ&デザイン&制作期間を経て、完成いたしました!
化学物質に過敏な体質のため、栗材総無垢で制作。
中身まで全て本物の木で組み上げた木のキッチンです!
全部本物の木なのでアンティークになるまでの耐久性と、
普通のシステムキッチンの中身と違ってホルムアルデヒドがでないので健康的!
とってもすてきなキッチンが完成しました♪
見た目や素材だけではなく、打ち合わせを重ね、使いやすさとこだわりを全〜部詰め込みましたよ。
ビフォーは業務用のステンレス流し台を使われていました。
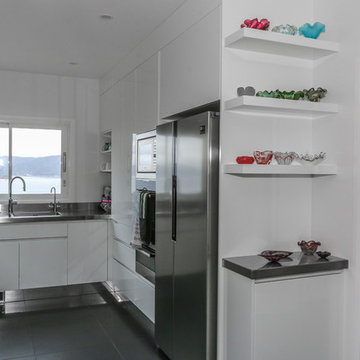
Imagen de cocina minimalista de tamaño medio sin isla con fregadero de doble seno, armarios con paneles lisos, puertas de armario blancas, encimera de acero inoxidable, electrodomésticos negros, suelo de baldosas de cerámica, suelo gris y encimeras blancas
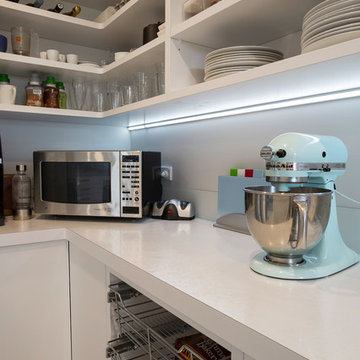
The scullery benchtop provides plenty of workspace, plus more than enough room a full array of small appliances. Above, open shelving offers easy access to plates, glassware and cookbooks. Underneath, there are drawers and more open shelving for larger items.
- by Mastercraft Kitchens Tauranga
Photography by Jamie Cobel
1.151 ideas para cocinas con fregadero de doble seno y encimera de acero inoxidable
1