13.511 ideas para cocinas con electrodomésticos negros y suelo de madera clara
Filtrar por
Presupuesto
Ordenar por:Popular hoy
41 - 60 de 13.511 fotos
Artículo 1 de 3

The Brief
Designer Aron was tasked with creating the most of a wrap-around space in this Brighton property. For the project an on-trend theme was required, with traditional elements to suit the required style of the kitchen area.
Every inch of space was to be used to fit all kitchen amenities, with plenty of storage and new flooring to be incorporated as part of the works.
Design Elements
To match the trendy style of this property, and the Classic theme required by this client, designer Aron has condured a traditional theme of sage green and oak. The sage green finish brings subtle colour to this project, with oak accents used in the window framing, wall unit cabinetry and built-in dresser storage.
The layout is cleverly designed to fit the space, whilst including all required elements.
Selected appliances were included in the specification of this project, with a reliable Neff Slide & Hide oven, built-in microwave and dishwasher. This client’s own Smeg refrigerator is a nice design element, with an integrated washing machine also fitted behind furniture.
Another stylistic element is the vanilla noir quartz work surfaces that have been used in this space. These are manufactured by supplier Caesarstone and add a further allure to this kitchen space.
Special Inclusions
To add to the theme of the kitchen a number of feature units have been included in the design.
Above the oven area an exposed wall unit provides space for cook books, with another special inclusion the furniture that frames the window. To enhance this feature Aron has incorporated downlights into the furniture for ambient light.
Throughout these inclusions, highlights of oak add a nice warmth to the kitchen space.
Beneath the stairs in this property an enhancement to storage was also incorporated in the form of wine bottle storage and cabinetry. Classic oak flooring has been used throughout the kitchen, outdoor conservatory and hallway.
Project Highlight
The highlight of this project is the well-designed dresser cabinet that has been custom made to fit this space.
Designer Aron has included glass fronted cabinetry, drawer and cupboard storage in this area which adds important storage to this kitchen space. For ambience downlights are fitted into the cabinetry.
The End Result
The outcome of this project is a great on-trend kitchen that makes the most of every inch of space, yet remaining spacious at the same time. In this project Aron has included fantastic flooring and lighting improvements, whilst also undertaking a bathroom renovation at the property.
If you have a similar home project, consult our expert designers to see how we can design your dream space.
Arrange an appointment by visiting a showroom or booking an appointment online.

Foto de cocina lineal y blanca y madera actual abierta con fregadero bajoencimera, armarios con paneles lisos, puertas de armario blancas, salpicadero beige, suelo de madera clara, península, suelo beige, encimeras beige, machihembrado, barras de cocina, encimera de acrílico y electrodomésticos negros

A simply sleek functional kitchen.
Stainless steal cabinetry, chairs and a cooker hood is matched with speckled white composite worktops.
This modern kitchen has a twist of traditional design through the instalment of a classic blue Aga.
The kitchen is also equipped with a Quooker tap providing instant sparkling, boiling and still water.

A complete house renovation for an Interior Stylist and her family. Dreamy. The essence of these pieces of bespoke furniture: natural beauty, comfort, family, and love.
Custom cabinetry was designed and made for the Kitchen, Utility, Boot, Office and Family room.
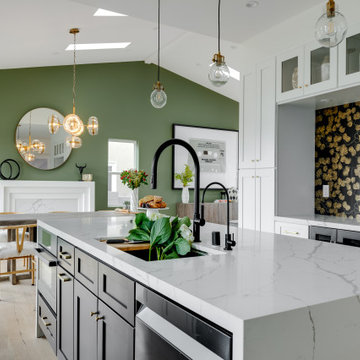
Modelo de cocina comedor clásica renovada grande con fregadero bajoencimera, armarios estilo shaker, encimera de cuarzo compacto, salpicadero blanco, puertas de cuarzo sintético, electrodomésticos negros, suelo de madera clara, una isla y encimeras blancas

White flat panel doors to maximise the feeling of space and brightness.
Modelo de cocinas en U moderno pequeño cerrado sin isla con fregadero encastrado, armarios con paneles lisos, puertas de armario blancas, encimera de ónix, salpicadero rojo, salpicadero de vidrio templado, electrodomésticos negros, suelo de madera clara, suelo beige y encimeras blancas
Modelo de cocinas en U moderno pequeño cerrado sin isla con fregadero encastrado, armarios con paneles lisos, puertas de armario blancas, encimera de ónix, salpicadero rojo, salpicadero de vidrio templado, electrodomésticos negros, suelo de madera clara, suelo beige y encimeras blancas
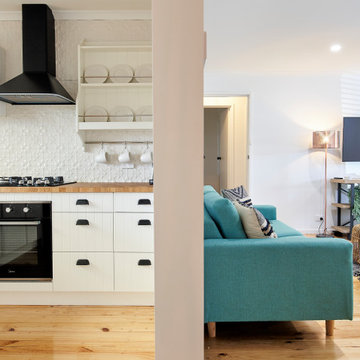
When designing this space I wanted to create a Queenslander style kitchen with modern functionality.
This design is a simple L shape design, it still has everything you need to cook and bake if you feel like it. The dishwasher is 450mm wide and allowed the pantry to be squeezed into space. The microwave is hidden above the fridge behind the lift-up door.
This is a very clever design allowing a fully functional kitchen in a small spacious space.
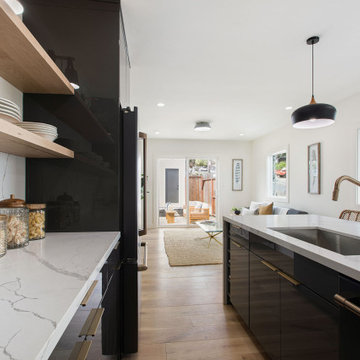
Diseño de cocinas en L escandinava pequeña cerrada con fregadero de un seno, armarios con paneles lisos, puertas de armario grises, encimera de cuarcita, salpicadero blanco, salpicadero de losas de piedra, electrodomésticos negros, suelo de madera clara, una isla y encimeras blancas
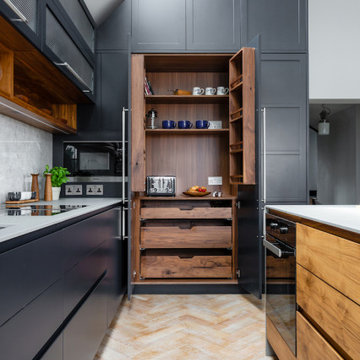
Floor-to-ceiling bespoke clean-lined cabinetry, in critall-style, painted in Farrow & Ball Railings (blue and black) and teamed with accents of American Black walnut, Neolith Cement sintered stone surface and backlit Bianco Calcite marble.
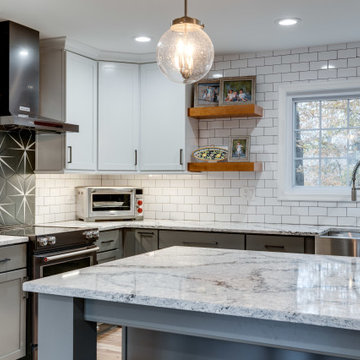
Designed by Akram Aljahmi of Reico Kitchen & Bath in Woodbridge, VA in collaboration with Art's Home Improvement, this Scandinavian inspired modern kitchen design features Merillat Classic in the Portrait door style in Maple in 2 finishes. The wall cabinets features a Cotton finish while the base cabinets including the island cabinets feature a Graphite finish. Kitchen countertops are engineered quartz by Cambria in the color Seagrove. The kitchen also features white subway tile and a hex nero trident over the stove. Photos courtesy of BTW Images LLC.
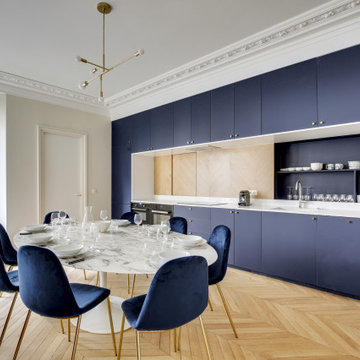
Le projet a consisté en la restructuration et la décoration intérieure d’un appartement situé au coeur du quartier Avenue Foch-Avenue de la Grande Armée.
La configuration initiale de l'appartement ne comprenait que 3 chambres - dont une commandée par la cuisine. L'appartement avait également perdu tout cachet : suppression des cheminées, moulures détruites et masquées par un faux plafond descendant tout le volume des pièces à vivre...
Le déplacement de la cuisine, ainsi que la réorganisation des pièces d'eau a permis la création d'une chambre supplémentaire sur cour. La cuisine, qui a pris place dans le séjour, est traitée comme une bibliothèque. Les différents décrochés créés par les conduits de cheminée sont optimisés par la création d'un double fond de rangement en arrière de crédence.
La décoration, sobre, vient jouer avec les traces de l’histoire de l’appartement : les moulures ont été restaurées et sont mises en valeur par les jeux de couleurs, une cheminée en marbre Louis XV a été chinée afin de retrouver la grandeur du séjour.
Le mobilier dessiné pour les chambres d'enfant permettent de créer des espaces nuits confortables et atypiques, de développer un linéaire de rangement conséquent, tout en conservant des espaces libres généreux pour jouer et travailler.
Les briques de la façade ont été décapées dans la chambre adolescent (créée dans une extension des années 60) et viennent contraster avec le style haussmannien du reste de l'appartement.

Foto de cocina clásica grande con fregadero sobremueble, armarios con rebordes decorativos, puertas de armario verdes, encimera de esteatita, salpicadero beige, salpicadero de azulejos tipo metro, electrodomésticos negros, suelo de madera clara, dos o más islas, suelo marrón y encimeras negras
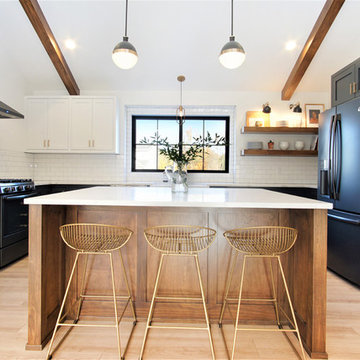
Diseño de cocinas en U escandinavo grande abierto con fregadero sobremueble, armarios estilo shaker, encimera de cuarcita, salpicadero blanco, salpicadero de azulejos tipo metro, electrodomésticos negros, suelo de madera clara, una isla, suelo beige, encimeras blancas y con blanco y negro
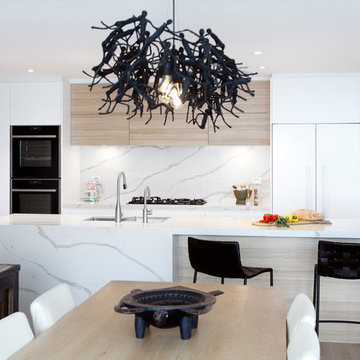
Modelo de cocina contemporánea grande abierta con fregadero bajoencimera, armarios con paneles lisos, puertas de armario blancas, encimera de cuarzo compacto, salpicadero blanco, salpicadero de losas de piedra, electrodomésticos negros, suelo de madera clara, una isla y encimeras blancas
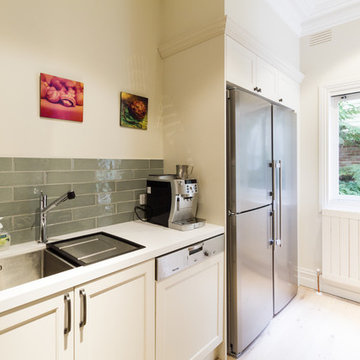
Designer: Michael Simpson; Photographer: Yvonne Menegol
Modelo de cocina comedor clásica de tamaño medio con fregadero bajoencimera, armarios estilo shaker, puertas de armario blancas, encimera de cuarzo compacto, salpicadero gris, salpicadero de azulejos tipo metro, electrodomésticos negros, suelo de madera clara, una isla, suelo beige y encimeras blancas
Modelo de cocina comedor clásica de tamaño medio con fregadero bajoencimera, armarios estilo shaker, puertas de armario blancas, encimera de cuarzo compacto, salpicadero gris, salpicadero de azulejos tipo metro, electrodomésticos negros, suelo de madera clara, una isla, suelo beige y encimeras blancas
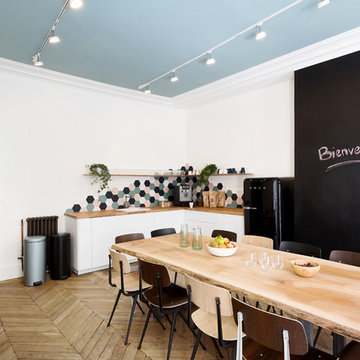
Ejemplo de cocina nórdica sin isla con fregadero encastrado, armarios con paneles lisos, puertas de armario blancas, encimera de madera, salpicadero multicolor, electrodomésticos negros, suelo de madera clara, suelo beige y encimeras beige

Diseño de cocina tradicional renovada con puertas de armario verdes, encimera de cuarcita, salpicadero gris, salpicadero de azulejos de porcelana, electrodomésticos negros, suelo de madera clara, una isla, encimeras blancas, armarios con paneles empotrados y suelo beige
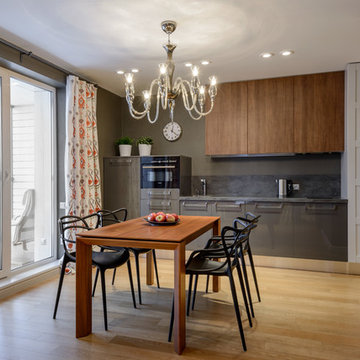
Diseño de cocina lineal actual abierta sin isla con armarios con paneles lisos, salpicadero verde, electrodomésticos negros y suelo de madera clara
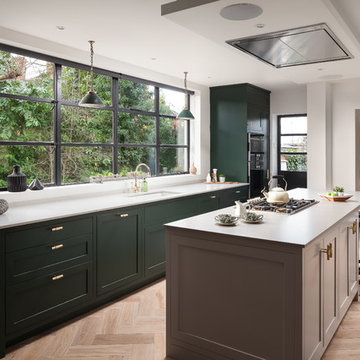
Imagen de cocina tradicional renovada abierta con fregadero de tres senos, armarios estilo shaker, puertas de armario verdes, electrodomésticos negros, suelo de madera clara y una isla
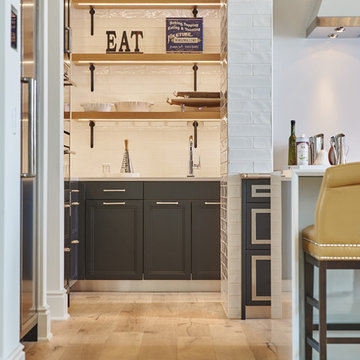
Photo by Peter Crouser
Diseño de cocinas en U tradicional renovado grande con despensa, fregadero de doble seno, armarios con paneles lisos, puertas de armario negras, encimera de cuarzo compacto, salpicadero blanco, salpicadero de azulejos de cerámica, electrodomésticos negros, suelo de madera clara y una isla
Diseño de cocinas en U tradicional renovado grande con despensa, fregadero de doble seno, armarios con paneles lisos, puertas de armario negras, encimera de cuarzo compacto, salpicadero blanco, salpicadero de azulejos de cerámica, electrodomésticos negros, suelo de madera clara y una isla
13.511 ideas para cocinas con electrodomésticos negros y suelo de madera clara
3