1.161 ideas para cocinas con electrodomésticos de colores y suelo de baldosas de porcelana
Filtrar por
Presupuesto
Ordenar por:Popular hoy
81 - 100 de 1161 fotos
Artículo 1 de 3
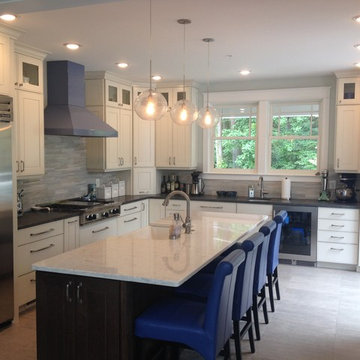
Diseño de cocina de estilo americano de tamaño medio con fregadero sobremueble, armarios con paneles empotrados, puertas de armario blancas, encimera de cuarzo compacto, salpicadero verde, salpicadero de azulejos de cerámica, electrodomésticos de colores, suelo de baldosas de porcelana, una isla y suelo gris
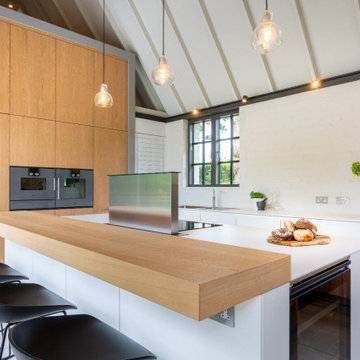
The Plan
The unusual high vaulted beamed ceiling is the room’s key feature and this along with the simple and confident architectural style used throughout the property were the key design considerations.
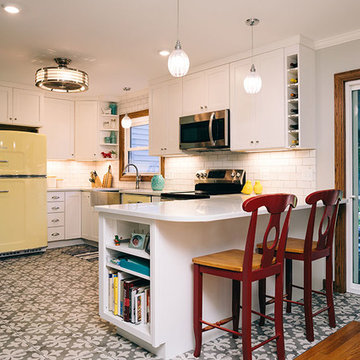
The owners of this 1930’s craftsman home in West Lafayette were ready to fall in love with their home all over again. To do so, they had to remove the giraffe-inspired flooring, dated wallpaper, and stucco soffits. Beyond the aesthetic appeal of a retro style kitchen design, these homeowners turned to Riverside Construction to plan their kitchen remodel for maximum efficiency—to create useful and efficient storage space, larger countertops, and improve traffic flow.
This complete kitchen gut and remodel involved tearing down walls, including removing a small partition near the stove, to gain much needed square footage. The existing peninsula was relocated to the opposite side of the kitchen, and the range and refrigerator exchanged places for improved functionality. White Shaker style Wellborn cabinets, yellow Retro “Big Chill” appliances and a retro pendant light/fan combo by Fanimation rounded out this bright and airy kitchen remodel.
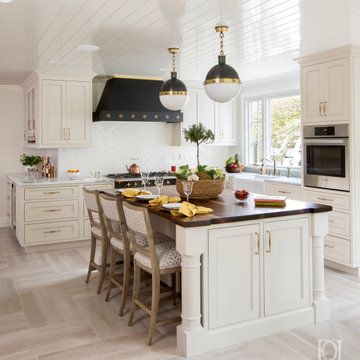
This kitchen was designed by Deborah Leamann. The layout, materials, flooring, counters, lighting down to the Lomax and Forbes electrical switches. The French Range by LaCanche is the icing on the cake.
This kitchen was a complete gut job down to the studs. Even the interior architectural elements were changed to give the homeowner a more open feel. All new windows and doors were included.
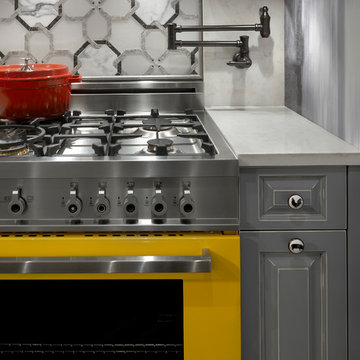
Photography: Tony Soluri
Foto de cocina rústica pequeña cerrada sin isla con armarios con paneles con relieve, puertas de armario con efecto envejecido, encimera de cuarzo compacto, salpicadero blanco, electrodomésticos de colores, fregadero sobremueble y suelo de baldosas de porcelana
Foto de cocina rústica pequeña cerrada sin isla con armarios con paneles con relieve, puertas de armario con efecto envejecido, encimera de cuarzo compacto, salpicadero blanco, electrodomésticos de colores, fregadero sobremueble y suelo de baldosas de porcelana
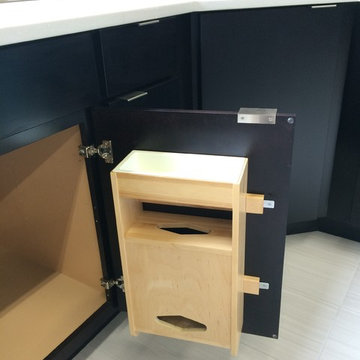
Cabinets:
Waypoint Cabinetry | Maple Espresso & Painted Stone
Countertops:
Caeserstone Countertops - Alpine Mist and
Leathered Lennon Granite
Backsplash:
Topcu Wooden White Marble
Plumbing: Blanco and Shocke
Stove and Hood:
Blue Star

Blending the old with the new gives this space a timeless feel and adds character and soul.
Ejemplo de cocina bohemia de tamaño medio sin isla con fregadero sobremueble, armarios con paneles empotrados, salpicadero multicolor, salpicadero de azulejos de terracota, electrodomésticos de colores, suelo de baldosas de porcelana, suelo multicolor, encimeras blancas y madera
Ejemplo de cocina bohemia de tamaño medio sin isla con fregadero sobremueble, armarios con paneles empotrados, salpicadero multicolor, salpicadero de azulejos de terracota, electrodomésticos de colores, suelo de baldosas de porcelana, suelo multicolor, encimeras blancas y madera
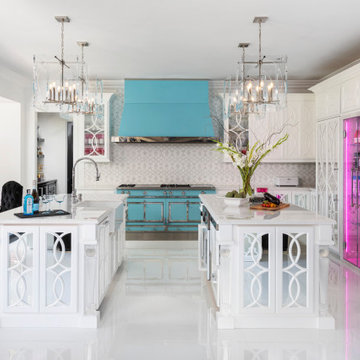
This luxurious make over features custom cabinetry disguising the refrigerator, freezer, 2 dishwashers, spice racks, and storage on the islands. You will also notice the pink custom beverage center that changes color and can be white light as well. Both islands and the perimeter feature marble with a clear coat covering for protection. The backsplash goes all the way to the ceiling with under cabinet lighting providing a shimmer to this stunning tile work. The bright white oversized glossy tile flooring is stunning and easy to clean.
This kitchen is definitely on the modern side and is an entertainers paradise with 3 ovens, refrigerated drawers, and microwave drawer.
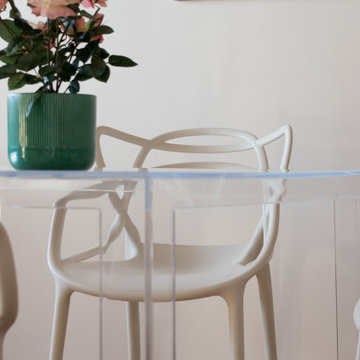
Diseño de cocina comedor lineal pequeña con fregadero encastrado, puertas de armario de madera en tonos medios, encimera de azulejos, salpicadero blanco, salpicadero de azulejos de cerámica, electrodomésticos de colores, suelo de baldosas de porcelana, suelo marrón, encimeras beige y vigas vistas
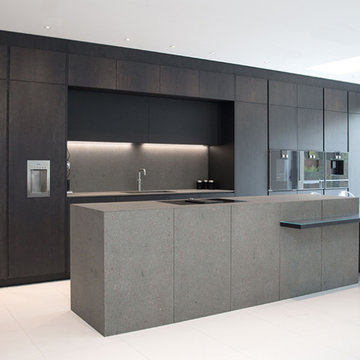
Stone island with glass top dining table
Modelo de cocina lineal actual extra grande abierta con fregadero integrado, armarios con paneles lisos, puertas de armario negras, encimera de granito, salpicadero verde, salpicadero de losas de piedra, electrodomésticos de colores, suelo de baldosas de porcelana, una isla, suelo blanco y encimeras grises
Modelo de cocina lineal actual extra grande abierta con fregadero integrado, armarios con paneles lisos, puertas de armario negras, encimera de granito, salpicadero verde, salpicadero de losas de piedra, electrodomésticos de colores, suelo de baldosas de porcelana, una isla, suelo blanco y encimeras grises
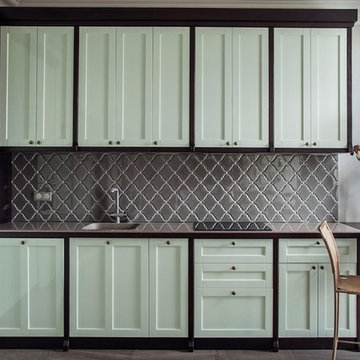
фото- Юлия Якубишина. Кухня выполнена по эскизам декоратора. Фасады- крашеный МДФ, каркас- тонированное дерево. Стены выкрашены краской Farrow & Ball № 275. плитка на фартуке Dove Gray Arabesque Glazed Crackle Mosaic Lantern Tile
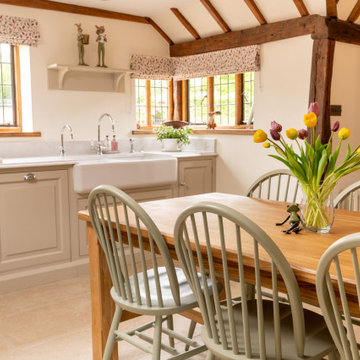
In the small village of Stebbing which is situated north of the ancient Roman road Stane Street, is this beautiful country property where the kitchen is at the heart of the home. The large open-plan space is completed with our true traditional shaker style which includes raised and fielded front panels and an angled skirting plinth. The galley layout, central island and personal specifications meet our client’s needs in every way possible and provide a hub of the home that can be enjoyed for many years to come. Our designer made sure that all the elements blended harmoniously, especially with the Shaws of Darwen double bowl sink, chrome Perrin & Rowe tap and chrome Quooker Pro3 Classic Nordic instant hot water tap.

Mobili su misura realizzati dalla falegnameria La Linea di Castello
https://www.lalineadicastello.com/
https://www.houzz.it/pro/lalineadicastello/la-linea-di-castello
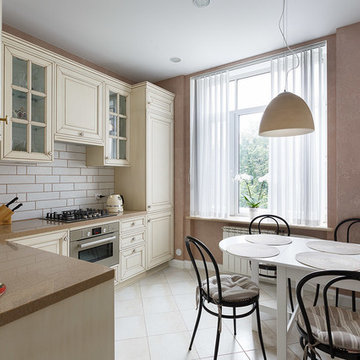
Иван Сорокин
Diseño de cocinas en L clásica pequeña cerrada sin isla con fregadero encastrado, armarios con paneles con relieve, puertas de armario beige, encimera de acrílico, salpicadero blanco, salpicadero de azulejos de cerámica, electrodomésticos de colores, suelo de baldosas de porcelana, suelo beige y encimeras marrones
Diseño de cocinas en L clásica pequeña cerrada sin isla con fregadero encastrado, armarios con paneles con relieve, puertas de armario beige, encimera de acrílico, salpicadero blanco, salpicadero de azulejos de cerámica, electrodomésticos de colores, suelo de baldosas de porcelana, suelo beige y encimeras marrones
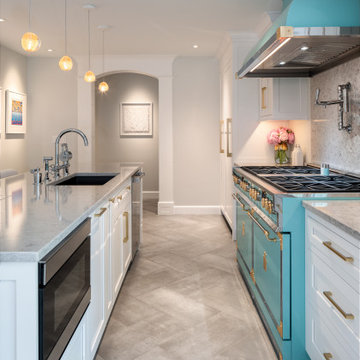
The objective of this luxury kitchen renovation was to transform a 30-year-old, closed off kitchen into a brighter, more contemporary working triangle with excellent storage space. We worked closely with our clients to create a plan for better flow and a more sophisticated ambiance for entertaining. For this renovation we added an island to an open floor plan, utilized luxury appliance, and added direct access to the outdoor patio space resulting in a stunning transformation that exceeded or clients’ expectations.
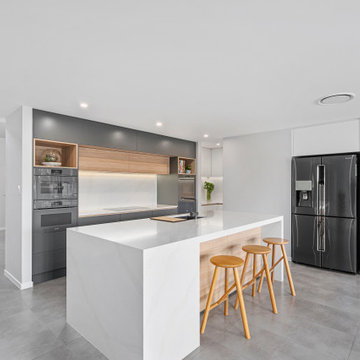
Jaime and Nathan have been chipping away at turning their home into their dream. We worked very closely with this couple and they have had a great input with the design and colors selection of their kitchen, vanities and walk in robe. Being a busy couple with young children, they needed a kitchen that was functional and as much storage as possible. Clever use of space and hardware has helped us maximize the storage and the layout is perfect for a young family with an island for the kids to sit at and do their homework whilst the parents are cooking and getting dinner ready.
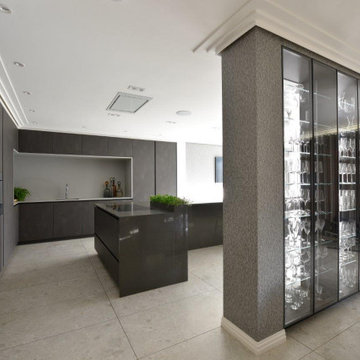
This luxury Eggersmann kitchen was created by Diane Berry and her team, they took three rooms and altered the space so much that the end result in a large kitchen diner with a relaxation area, a stunning dining room with a bar and an enhanced hallway.
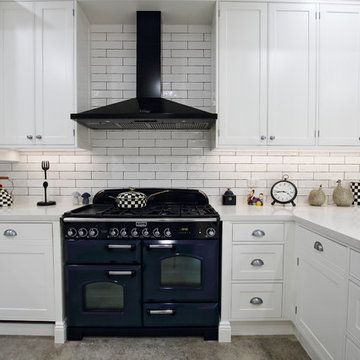
Modelo de cocina grande con fregadero sobremueble, armarios estilo shaker, puertas de armario blancas, encimera de cuarzo compacto, salpicadero blanco, salpicadero de azulejos tipo metro, electrodomésticos de colores, suelo de baldosas de porcelana, península, suelo beige y encimeras blancas
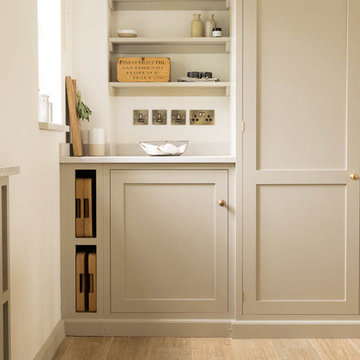
Floors of Stone
A handy little prep station is the perfect addition to this country kitchen.
Modelo de cocina de estilo de casa de campo extra grande con fregadero sobremueble, armarios estilo shaker, puertas de armario beige, encimera de cuarcita, salpicadero blanco, electrodomésticos de colores, suelo de baldosas de porcelana, una isla y suelo marrón
Modelo de cocina de estilo de casa de campo extra grande con fregadero sobremueble, armarios estilo shaker, puertas de armario beige, encimera de cuarcita, salpicadero blanco, electrodomésticos de colores, suelo de baldosas de porcelana, una isla y suelo marrón
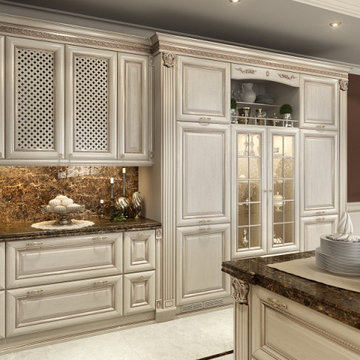
Foto de cocina tradicional de tamaño medio con fregadero de doble seno, armarios con paneles con relieve, puertas de armario beige, encimera de cuarcita, salpicadero marrón, salpicadero de mármol, electrodomésticos de colores, suelo de baldosas de porcelana, una isla, suelo beige y encimeras marrones
1.161 ideas para cocinas con electrodomésticos de colores y suelo de baldosas de porcelana
5