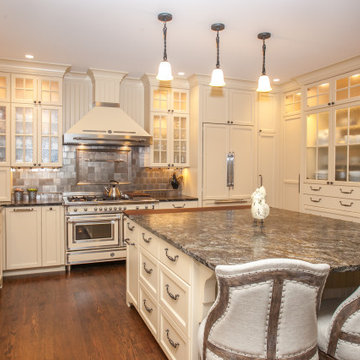1.336 ideas para cocinas con salpicadero verde y electrodomésticos de colores
Filtrar por
Presupuesto
Ordenar por:Popular hoy
1 - 20 de 1336 fotos
Artículo 1 de 3
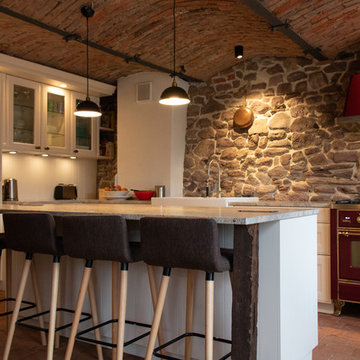
Ejemplo de cocina mediterránea con armarios con paneles empotrados, puertas de armario blancas, salpicadero verde, electrodomésticos de colores, suelo de ladrillo, una isla, suelo rojo, encimeras grises y pared de piedra
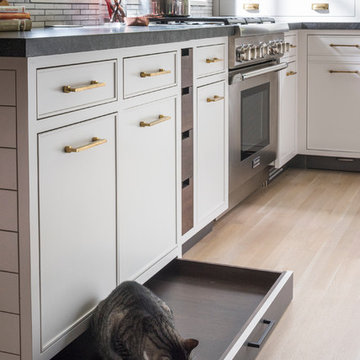
INTERNATIONAL AWARD WINNER. 2018 NKBA Design Competition Best Overall Kitchen. 2018 TIDA International USA Kitchen of the Year. 2018 Best Traditional Kitchen - Westchester Home Magazine design awards. The designer's own kitchen was gutted and renovated in 2017, with a focus on classic materials and thoughtful storage. The 1920s craftsman home has been in the family since 1940, and every effort was made to keep finishes and details true to the original construction. For sources, please see the website at www.studiodearborn.com. Photography, Adam Kane Macchia
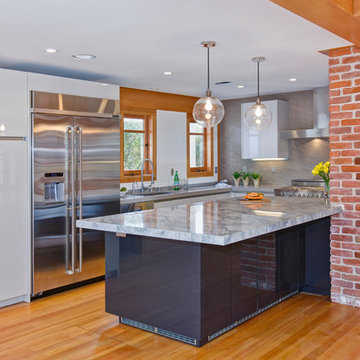
This young couple enjoys a new historical home but with a touch of modern styling and comforts.
Diseño de cocinas en L actual de tamaño medio abierta con fregadero bajoencimera, armarios con paneles lisos, puertas de armario grises, encimera de cuarzo compacto, salpicadero verde, salpicadero de azulejos de porcelana, electrodomésticos de colores, suelo de madera en tonos medios y una isla
Diseño de cocinas en L actual de tamaño medio abierta con fregadero bajoencimera, armarios con paneles lisos, puertas de armario grises, encimera de cuarzo compacto, salpicadero verde, salpicadero de azulejos de porcelana, electrodomésticos de colores, suelo de madera en tonos medios y una isla
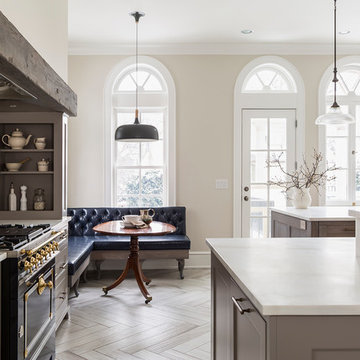
The sensible Belgian aesthetic used in the space compliments the more ornate architecture of this historic home.
Modelo de cocina grande con fregadero bajoencimera, armarios con paneles empotrados, puertas de armario grises, encimera de mármol, salpicadero verde, salpicadero de azulejos de cerámica, electrodomésticos de colores, suelo de baldosas de porcelana y una isla
Modelo de cocina grande con fregadero bajoencimera, armarios con paneles empotrados, puertas de armario grises, encimera de mármol, salpicadero verde, salpicadero de azulejos de cerámica, electrodomésticos de colores, suelo de baldosas de porcelana y una isla

Remodel in Douglas, Michigan featuring a stunning kitchen with leathered steel granite countertops. A highlight of this kitchen is the heated quartz countertop detailed with leathered steel granite accents.

Chris Snook
Modelo de cocinas en U de estilo de casa de campo de tamaño medio abierto con armarios con paneles lisos, puertas de armario blancas, encimera de madera, salpicadero verde, suelo de madera oscura, suelo marrón, encimeras marrones, fregadero bajoencimera, electrodomésticos de colores y península
Modelo de cocinas en U de estilo de casa de campo de tamaño medio abierto con armarios con paneles lisos, puertas de armario blancas, encimera de madera, salpicadero verde, suelo de madera oscura, suelo marrón, encimeras marrones, fregadero bajoencimera, electrodomésticos de colores y península

Modelo de cocinas en L clásica renovada con fregadero bajoencimera, armarios estilo shaker, puertas de armario grises, salpicadero verde, electrodomésticos de colores, suelo de madera en tonos medios, suelo marrón y encimeras negras

Tones of golden oak and walnut, with sparse knots to balance the more traditional palette. With the Modin Collection, we have raised the bar on luxury vinyl plank. The result is a new standard in resilient flooring. Modin offers true embossed in register texture, a low sheen level, a rigid SPC core, an industry-leading wear layer, and so much more.

Open space floor plan kitchen overseeing the living space. Vaulted ceiling. A large amount of natural light flowing in the room. Amazing black and brass combo with chandelier type pendant lighting above the gorgeous kitchen island. Herringbone Tile pattern making the area appear more spacious.
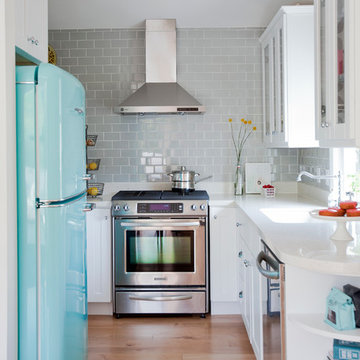
Janis Nicolay
Foto de cocinas en U ecléctico con armarios tipo vitrina, puertas de armario blancas, salpicadero verde, salpicadero de azulejos tipo metro y electrodomésticos de colores
Foto de cocinas en U ecléctico con armarios tipo vitrina, puertas de armario blancas, salpicadero verde, salpicadero de azulejos tipo metro y electrodomésticos de colores
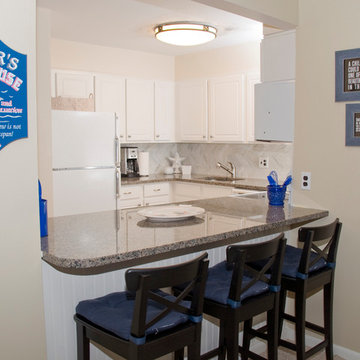
Modelo de cocinas en U costero pequeño cerrado con encimera de granito, salpicadero verde, salpicadero de azulejos de piedra, fregadero bajoencimera, armarios con paneles con relieve, puertas de armario blancas, electrodomésticos de colores y península

This custom new construction home located in Fox Trail, Illinois was designed for a sizeable family who do a lot of extended family entertaining. There was a strong need to have the ability to entertain large groups and the family cooks together. The family is of Indian descent and because of this there were a lot of functional requirements including thoughtful solutions for dry storage and spices.
The architecture of this project is more modern aesthetic, so the kitchen design followed suit. The home sits on a wooded site and has a pool and lots of glass. Taking cues from the beautiful site, O’Brien Harris Cabinetry in Chicago focused the design on bringing the outdoors in with the goal of achieving an organic feel to the room. They used solid walnut timber with a very natural stain so the grain of the wood comes through.
There is a very integrated feeling to the kitchen. The volume of the space really opens up when you get to the kitchen. There was a lot of thoughtfulness on the scaling of the cabinetry which around the perimeter is nestled into the architecture. obrienharris.com
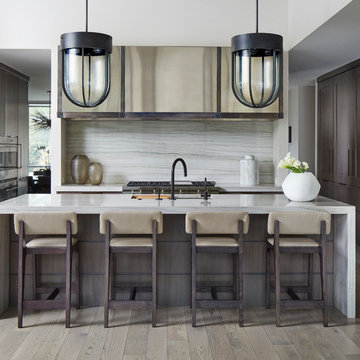
This custom new construction home located in Fox Trail, Illinois was designed for a sizeable family who do a lot of extended family entertaining. There was a strong need to have the ability to entertain large groups and the family cooks together. The family is of Indian descent and because of this there were a lot of functional requirements including thoughtful solutions for dry storage and spices.
The architecture of this project is more modern aesthetic, so the kitchen design followed suit. The home sits on a wooded site and has a pool and lots of glass. Taking cues from the beautiful site, O’Brien Harris Cabinetry in Chicago focused the design on bringing the outdoors in with the goal of achieving an organic feel to the room. They used solid walnut timber with a very natural stain so the grain of the wood comes through.
There is a very integrated feeling to the kitchen. The volume of the space really opens up when you get to the kitchen. There was a lot of thoughtfulness on the scaling of the cabinetry which around the perimeter is nestled into the architecture. obrienharris.com
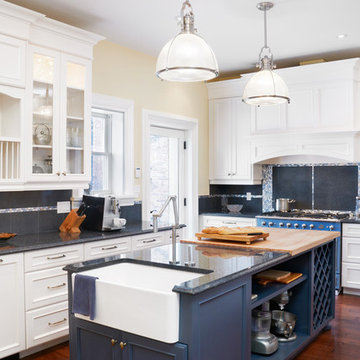
Imagen de cocinas en U clásico cerrado con fregadero sobremueble, armarios con paneles empotrados, puertas de armario azules, encimera de granito, salpicadero verde, salpicadero con mosaicos de azulejos y electrodomésticos de colores
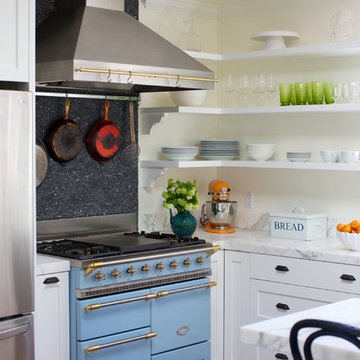
Foto de cocina clásica renovada de tamaño medio con armarios abiertos, puertas de armario blancas, salpicadero verde, electrodomésticos de colores, suelo de madera en tonos medios y encimera de mármol
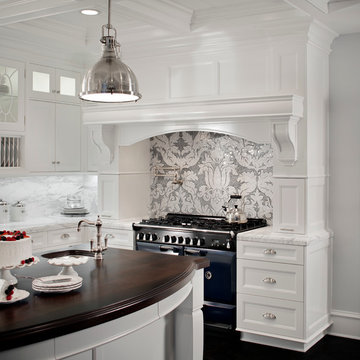
Photography by Chipper Hatter
Diseño de cocina tradicional de tamaño medio con fregadero sobremueble, armarios con paneles empotrados, puertas de armario blancas, encimera de mármol, salpicadero verde, salpicadero con mosaicos de azulejos, electrodomésticos de colores y una isla
Diseño de cocina tradicional de tamaño medio con fregadero sobremueble, armarios con paneles empotrados, puertas de armario blancas, encimera de mármol, salpicadero verde, salpicadero con mosaicos de azulejos, electrodomésticos de colores y una isla
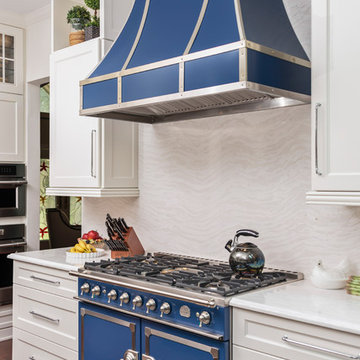
Beautiful, recently remodeled blue and white farmhouse kitchen in Winter Park, Florida. The cabinets are Omega, Renner style - Blue Lagoon on the island and Pearl on the perimeter. The countertops and backsplash are Cambria Delgatie and Gold. The range is La Cornue CornuFe 110 in Provence Blue. Frigidaire refrigerator.

Open space floor plan kitchen overseeing the living space. Vaulted ceiling. A large amount of natural light flowing in the room. Amazing black and brass combo with chandelier type pendant lighting above the gorgeous kitchen island. Herringbone Tile pattern making the area appear more spacious.
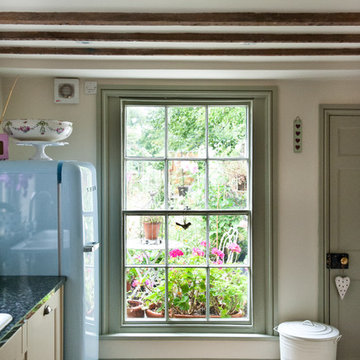
Modelo de cocina comedor campestre de tamaño medio sin isla con fregadero encastrado, armarios estilo shaker, puertas de armario beige, encimera de granito, salpicadero verde, electrodomésticos de colores y suelo de travertino
1.336 ideas para cocinas con salpicadero verde y electrodomésticos de colores
1
