3.168 ideas para cocinas con electrodomésticos de acero inoxidable y suelo de corcho
Filtrar por
Presupuesto
Ordenar por:Popular hoy
301 - 320 de 3168 fotos
Artículo 1 de 3
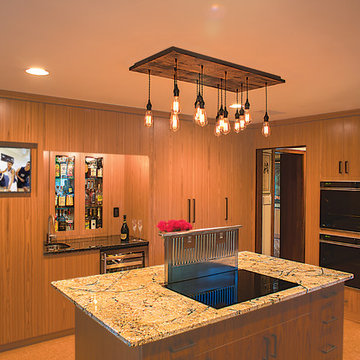
Induction cook top with downdraft vent in “up” position. Bar area includes wine cooler and inset cabinets with glass doors for liquor display. Custom built cabinetry constructed in sequenced matched Teak veneer. Kitchen was designed by Rob Dzedzy, and fabricated and installed by Media Rooms Inc. Hanging vintage bulb light fixture in center of room was designed and fabricated by Rob Dzedzy. Kitchen includes all cabinets fit to ceiling, soft close hinges and drawers. Every bit of space is maximized for storage. Kitchen also includes distributed video and music, and an automated Lutron lighting control system, all installed by Media Rooms Inc.
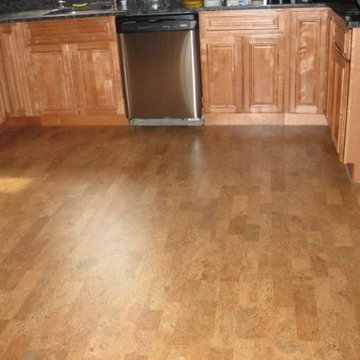
Bradford Carpet One Floor & Home
Imagen de cocina clásica grande sin isla con fregadero bajoencimera, armarios estilo shaker, puertas de armario de madera clara, encimera de granito, salpicadero negro, salpicadero de losas de piedra, electrodomésticos de acero inoxidable y suelo de corcho
Imagen de cocina clásica grande sin isla con fregadero bajoencimera, armarios estilo shaker, puertas de armario de madera clara, encimera de granito, salpicadero negro, salpicadero de losas de piedra, electrodomésticos de acero inoxidable y suelo de corcho
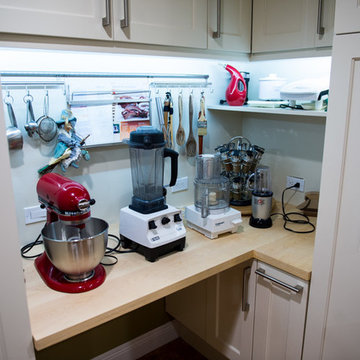
Accessible appliance center in kitchen- Peter Simpson
Ejemplo de cocina clásica renovada grande con fregadero de doble seno, armarios tipo vitrina, puertas de armario blancas, encimera de granito, salpicadero blanco, salpicadero de azulejos tipo metro, electrodomésticos de acero inoxidable, suelo de corcho y una isla
Ejemplo de cocina clásica renovada grande con fregadero de doble seno, armarios tipo vitrina, puertas de armario blancas, encimera de granito, salpicadero blanco, salpicadero de azulejos tipo metro, electrodomésticos de acero inoxidable, suelo de corcho y una isla

In-Law Unit Kitchen
Ejemplo de cocina lineal contemporánea pequeña abierta sin isla con suelo de corcho, fregadero de un seno, armarios tipo vitrina, puertas de armario de madera clara, encimera de granito, salpicadero blanco, electrodomésticos de acero inoxidable, salpicadero de azulejos tipo metro y suelo marrón
Ejemplo de cocina lineal contemporánea pequeña abierta sin isla con suelo de corcho, fregadero de un seno, armarios tipo vitrina, puertas de armario de madera clara, encimera de granito, salpicadero blanco, electrodomésticos de acero inoxidable, salpicadero de azulejos tipo metro y suelo marrón
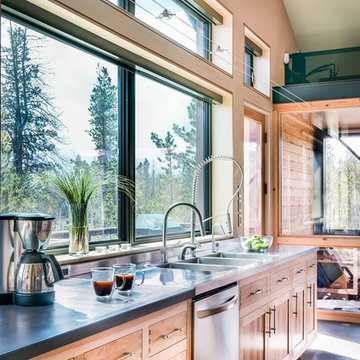
Daniel O' Connor Photography
Imagen de cocina actual abierta con armarios con rebordes decorativos, puertas de armario de madera clara, encimera de madera, electrodomésticos de acero inoxidable, una isla y suelo de corcho
Imagen de cocina actual abierta con armarios con rebordes decorativos, puertas de armario de madera clara, encimera de madera, electrodomésticos de acero inoxidable, una isla y suelo de corcho
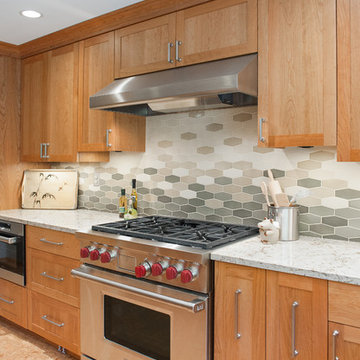
Aaron Ziltner
Foto de cocina clásica renovada grande con fregadero de un seno, armarios con paneles empotrados, puertas de armario de madera oscura, encimera de cuarzo compacto, salpicadero beige, salpicadero de azulejos de cerámica, electrodomésticos de acero inoxidable, suelo de corcho y una isla
Foto de cocina clásica renovada grande con fregadero de un seno, armarios con paneles empotrados, puertas de armario de madera oscura, encimera de cuarzo compacto, salpicadero beige, salpicadero de azulejos de cerámica, electrodomésticos de acero inoxidable, suelo de corcho y una isla

Our clients wanted to remodel their kitchen so that the prep, cooking, clean up and dining areas would blend well and not have too much of a kitchen feel. They asked for a sophisticated look with some classic details and a few contemporary flairs. The result was a reorganized layout (and remodel of the adjacent powder room) that maintained all the beautiful sunlight from their deck windows, but create two separate but complimentary areas for cooking and dining. The refrigerator and pantry are housed in a furniture-like unit creating a hutch-like cabinet that belies its interior with classic styling. Two sinks allow both cooks in the family to work simultaneously. Some glass-fronted cabinets keep the sink wall light and attractive. The recycled glass-tiled detail on the ceramic backsplash brings a hint of color and a reference to the nearby waters. Dan Cutrona Photography
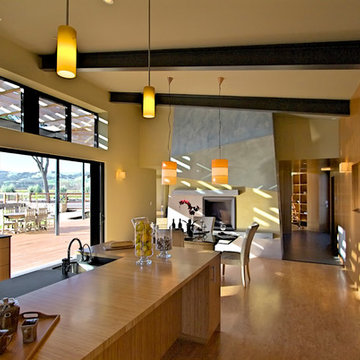
In addition to being an open and inviting space that flows to the outdoor deck and pool, the kitchen has an accessible full kitchen island that duplicates main kitchen functions so the entire family can cook together. Designed for flexibility and aging in place, a separate upstairs unit for a college age son can house a full-time attendant later, if needed.
Erick Mikiten, AIA
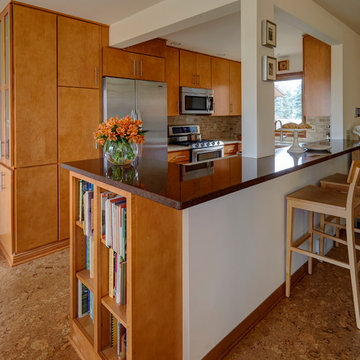
This is a contemporary condo we renovated the entire home. We redesigned the kitchen to provide additional natural light. We redesigned the second floor to better utilize the closet space, and allow form a larger master bathroom.
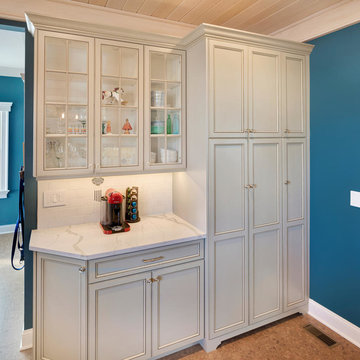
Kitchen Designer : Ralph Katz of Design Line Kitchens
Photographed by Nettie Einhorn
Ejemplo de cocina comedor marinera con fregadero bajoencimera, armarios con paneles empotrados, puertas de armario grises, encimera de cuarzo compacto, salpicadero blanco, salpicadero de azulejos tipo metro, electrodomésticos de acero inoxidable, suelo de corcho y una isla
Ejemplo de cocina comedor marinera con fregadero bajoencimera, armarios con paneles empotrados, puertas de armario grises, encimera de cuarzo compacto, salpicadero blanco, salpicadero de azulejos tipo metro, electrodomésticos de acero inoxidable, suelo de corcho y una isla
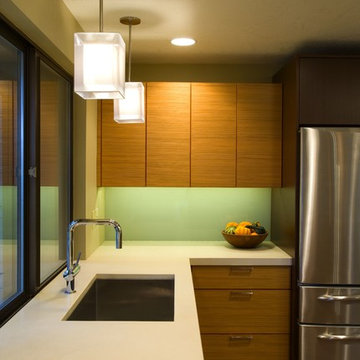
This is a nice shot of the beautiful pendants and the square undermount sink. Both make large statements in this linear setting.
Diseño de cocina actual de tamaño medio con fregadero bajoencimera, armarios con paneles lisos, puertas de armario de madera clara, encimera de cuarzo compacto, salpicadero gris, salpicadero de vidrio templado, electrodomésticos de acero inoxidable y suelo de corcho
Diseño de cocina actual de tamaño medio con fregadero bajoencimera, armarios con paneles lisos, puertas de armario de madera clara, encimera de cuarzo compacto, salpicadero gris, salpicadero de vidrio templado, electrodomésticos de acero inoxidable y suelo de corcho

This Clarks Hill farmhouse kitchen was worn-out and awkwardly closed off from the dining space. The homeowner wanted new appliances and needed the paneling to be removed. Riverside Construction updated the design by creating an island with seating for two. We also opened up the space to the dining room by removing a wall. The space was brightened up using white shaker style cabinets with clean lines and hi-definition laminate counter tops. Cork flooring was added to create a nice contrast. Additionally, Riverside moved the range from the closed off wall to the left leg of the kitchen, improving the workflow in the kitchen. School house lights and beaded paneling on the island were added to bring back the charm of the early 1900’s.
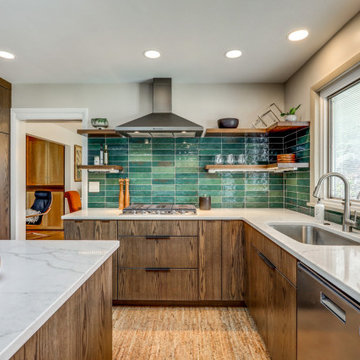
Mid-century modern kitchen remodel with flat panel wood cabinets, floating shevles, green tile backsplash, quartz countertops, and cork floor
Modelo de cocina vintage grande con fregadero bajoencimera, armarios con paneles lisos, puertas de armario de madera en tonos medios, encimera de cuarzo compacto, salpicadero gris, salpicadero de azulejos de cerámica, electrodomésticos de acero inoxidable, suelo de corcho, una isla, suelo marrón y encimeras blancas
Modelo de cocina vintage grande con fregadero bajoencimera, armarios con paneles lisos, puertas de armario de madera en tonos medios, encimera de cuarzo compacto, salpicadero gris, salpicadero de azulejos de cerámica, electrodomésticos de acero inoxidable, suelo de corcho, una isla, suelo marrón y encimeras blancas
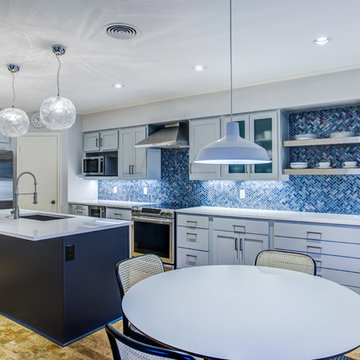
We must admit, we’ve got yet another show-stopping transformation! With keeping the cabinetry boxes (though few had to be replaced), swapping out drawer and drawer fronts with new ones, and updating all the finishes – we managed to give this space a renovation that could be confused for a full remodel! The combination of a vibrant new backsplash, a light painted cabinetry finish, and new fixtures, these cosmetic changes really made the kitchen become “brand new”. Want to learn more about this space and see how we went from “drab” to “fab” then keep reading!
Cabinetry
The cabinets boxes that needed to be replaced are from WW Woods Shiloh, Homestead door style, in maple wood. These cabinets were unfinished, as we finished the entire kitchen on-site with the rest of the new drawer and drawer fronts for a seamless look. The cabinet fronts that were replaced were from Woodmont cabinetry, in a paint grade maple, and a recessed panel profile door-style. As a result, the perimeter cabinets were painted in Sherwin Williams Tinsmith, the island in Sherwin Williams Sea Serpent, and a few interiors of the cabinets were painted in a Sherwin Williams Tinsmith.
Countertop
The countertops feature a 3 cm Caesarstone Vivid White quartz
Backsplash
The backsplash installed from countertops to the bottom of the furrdown are from Glazzio in the Oceania Herringbone Series, in Cobalt Sea, and are a 1×2 size. We love how vibrant it is!
Fixtures and Fittings
From Blanco, we have a Meridian semi-professional faucet in Satin Nickel, and a granite composite Precis 1-3/4 bowl sink in a finish of Cinder. The floating shelves are from Danver and are a stainless steel finish.
Flooring
The flooring is a cork material from Harris Cork in the Napa Collection, in a Fawn finish.
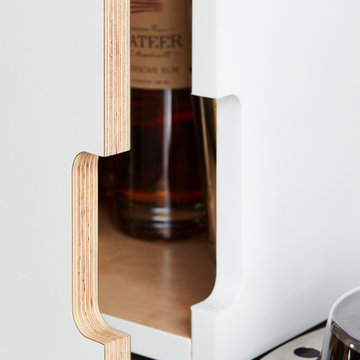
Cut out handles reveal europly edges.
Photo by: Jared Kuzia
Diseño de cocina comedor actual con fregadero bajoencimera, armarios con paneles lisos, puertas de armario blancas, encimera de cuarzo compacto, salpicadero verde, salpicadero de azulejos de porcelana, electrodomésticos de acero inoxidable y suelo de corcho
Diseño de cocina comedor actual con fregadero bajoencimera, armarios con paneles lisos, puertas de armario blancas, encimera de cuarzo compacto, salpicadero verde, salpicadero de azulejos de porcelana, electrodomésticos de acero inoxidable y suelo de corcho
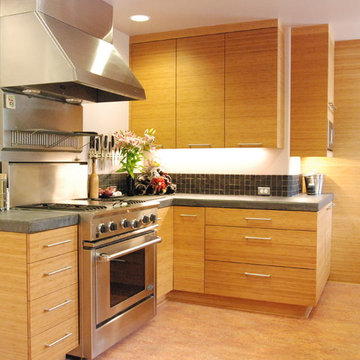
This was a Green Building project so wood materials has to be FSC Certified and NAUF. The amber bamboo used (which is horizontal grain run), is a sustainable wood. The The interiors are certified maple plywood. Low VOC clear water-based finish.
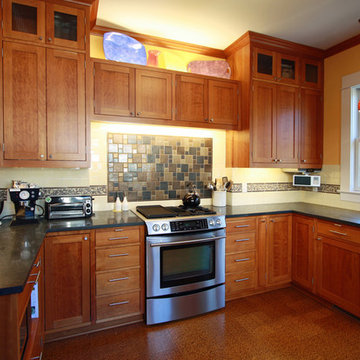
Modelo de cocinas en U de estilo americano pequeño cerrado sin isla con fregadero bajoencimera, armarios estilo shaker, puertas de armario de madera oscura, encimera de esteatita, salpicadero multicolor, salpicadero de azulejos de cerámica, electrodomésticos de acero inoxidable y suelo de corcho
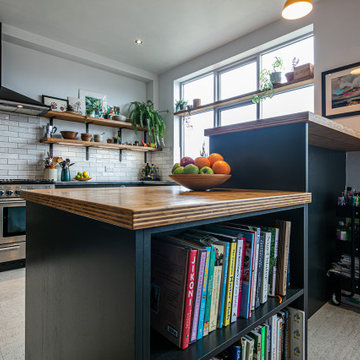
Foto de cocina comedor urbana grande con armarios estilo shaker, puertas de armario azules, encimera de acero inoxidable, salpicadero blanco, salpicadero de azulejos tipo metro, electrodomésticos de acero inoxidable, suelo de corcho, península y suelo blanco
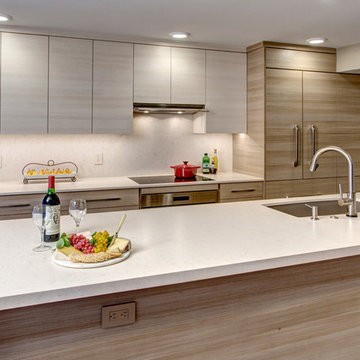
John G Wilbanks Photography
Foto de cocina comedor actual pequeña con fregadero bajoencimera, armarios con paneles lisos, puertas de armario marrones, encimera de cuarzo compacto, salpicadero beige, electrodomésticos de acero inoxidable, suelo de corcho y península
Foto de cocina comedor actual pequeña con fregadero bajoencimera, armarios con paneles lisos, puertas de armario marrones, encimera de cuarzo compacto, salpicadero beige, electrodomésticos de acero inoxidable, suelo de corcho y península
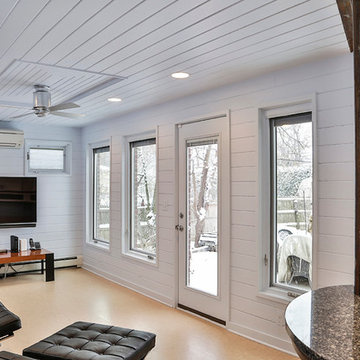
Focal Pointe Design LLC, Frank B. Pirrello, Photos by Larry Peplin
Diseño de cocina contemporánea de tamaño medio con fregadero bajoencimera, armarios con paneles lisos, puertas de armario de madera en tonos medios, encimera de cuarzo compacto, salpicadero azul, salpicadero de azulejos de vidrio, electrodomésticos de acero inoxidable, suelo de corcho, dos o más islas y suelo beige
Diseño de cocina contemporánea de tamaño medio con fregadero bajoencimera, armarios con paneles lisos, puertas de armario de madera en tonos medios, encimera de cuarzo compacto, salpicadero azul, salpicadero de azulejos de vidrio, electrodomésticos de acero inoxidable, suelo de corcho, dos o más islas y suelo beige
3.168 ideas para cocinas con electrodomésticos de acero inoxidable y suelo de corcho
16