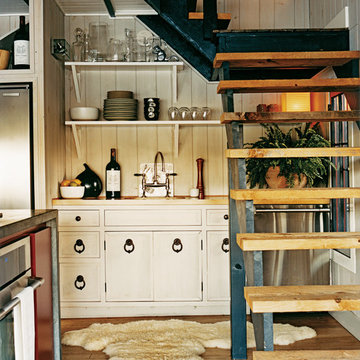277 ideas para cocinas con electrodomésticos de acero inoxidable
Filtrar por
Presupuesto
Ordenar por:Popular hoy
101 - 120 de 277 fotos
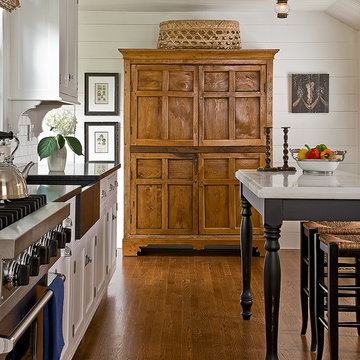
This beautiful country kitchen's attention to detail creates a classic space with delicate turned legs on the island, dainty brackets under the wall cabinets and a Soapstone farm sink to match the ajoining counters.
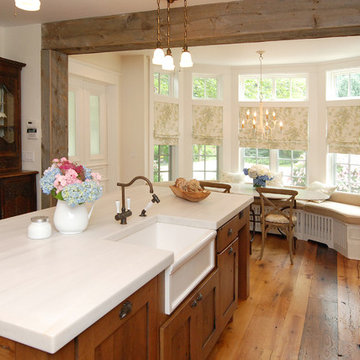
Foto de cocina comedor rural de obra con fregadero sobremueble, armarios estilo shaker, puertas de armario de madera oscura, encimera de mármol y electrodomésticos de acero inoxidable
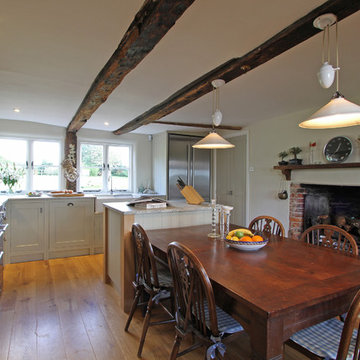
This kitchen used an in-frame design with mainly one painted colour, that being the Farrow & Ball Old White. This was accented with natural oak on the island unit pillars and on the bespoke cooker hood canopy. The Island unit features slide away tray storage on one side with tongue and grove panelling most of the way round. All of the Cupboard internals in this kitchen where clad in a Birch veneer.
The main Focus of the kitchen was a Mercury Range Cooker in Blueberry. Above the Mercury cooker was a bespoke hood canopy designed to be at the correct height in a very low ceiling room. The sink and tap where from Franke, the sink being a VBK 720 twin bowl ceramic sink and a Franke Venician tap in chrome.
The whole kitchen was topped of in a beautiful granite called Ivory Fantasy in a 30mm thickness with pencil round edge profile.
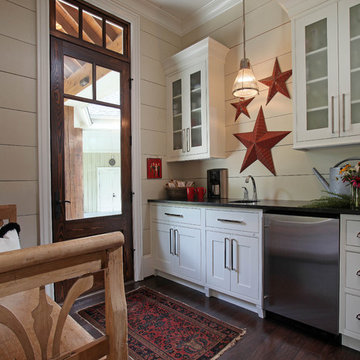
New Construction-
The big challenge of this kitchen was the lack of wall cabinet space due to the large number of windows, and the client’s desire to have furniture in the kitchen . The view over a private lake is worth the trade, but finding a place to put dishes and glasses became problematic. The house was designed by Architect, Jack Jenkins and he allowed for a walk in pantry around the corner that accommodates smaller countertop appliances, food and a second refrigerator. Back at the Kitchen, Dishes & glasses were placed in drawers that were customized to accommodate taller tumblers. Base cabinets included rollout drawers to maximize the storage. The bookcase acts as a mini-drop off for keys on the way out the door. A second oven was placed on the island, so the microwave could be placed higher than countertop level on one of the only walls in the kitchen. Wall space was exclusively dedicated to appliances. The furniture pcs in the kitchen was selected and designed into the plan with dish storage in mind, but feels spontaneous in this casual and warm space.
Homeowners have grown children, who are often home. Their extended family is very large family. Father’s Day they had a small gathering of 24 people, so the kitchen was the heart of activity. The house has a very restful feel and casually entertain often.Multiple work zones for multiple people. Plenty of space to lay out buffet style meals for large gatherings.Sconces at window, slat board walls, brick tile backsplash,
Bathroom Vanity, Mudroom, & Kitchen Space designed by Tara Hutchens CKB, CBD (Designer at Splash Kitchens & Baths) Finishes and Styling by Cathy Winslow (owner of Splash Kitchens & Baths) Photos by Tom Harper.
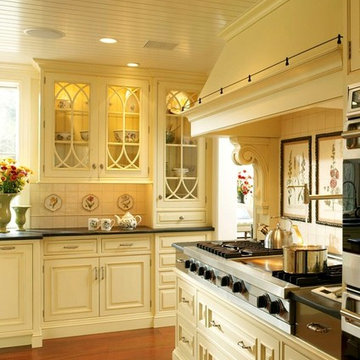
Light yellow enamel with glaze with soapstone counters. Collaboration with Archer and Buchanan Architects.
Foto de cocina rústica de obra con armarios tipo vitrina, electrodomésticos de acero inoxidable, puertas de armario amarillas y encimera de esteatita
Foto de cocina rústica de obra con armarios tipo vitrina, electrodomésticos de acero inoxidable, puertas de armario amarillas y encimera de esteatita

2010 A-List Award for Best Home Remodel
A perfect example of mixing what is authentic with the newest innovation. Beautiful antique reclaimed wood ceilings with Neff’s sleek grey lacquered cabinets. Concrete and stainless counter tops.
Travertine flooring in a vertical pattern to compliment adds another subtle graining to the room.

The Hill Kitchen is a one of a kind space. This was one of my first jobs I worked on in Nashville, TN. The Client just fired her cabinet guy and gave me a call out of the blue to ask if I can design and build her kitchen. Well, I like to think it was a match made in heaven. The Hill's Property was out in the country and she wanted a country kitchen with a twist. All the upper cabinets were pretty much built on-site. The 150 year old barn wood was stubborn with a mind of it's own. All the red, black glaze, lower cabinets were built at our shop. All the joints for the upper cabinets were joint together using box and finger joints. To top it all off we left as much patine as we could on the upper cabinets and topped it off with layers of wax on top of wax. The island was also a unique piece in itself with a traditional white with brown glaze the island is just another added feature. What makes this kitchen is all the details such as the collection of dishes, baskets and stuff. It's almost as if we built the kitchen around the collection. Photo by Kurt McKeithan
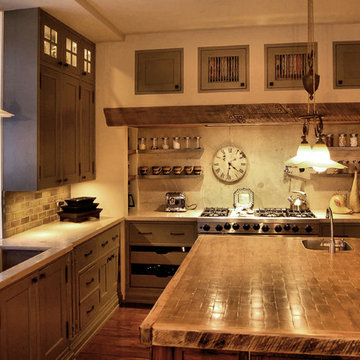
Diseño de cocina rural de obra con electrodomésticos de acero inoxidable y encimera de madera
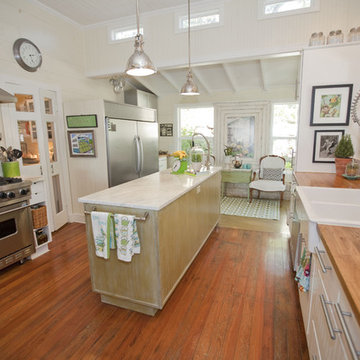
Modelo de cocina de estilo de casa de campo cerrada y de obra con electrodomésticos de acero inoxidable, fregadero de doble seno y encimera de madera
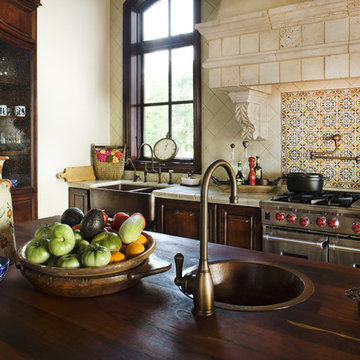
California Spanish
Imagen de cocina rural de obra con electrodomésticos de acero inoxidable, fregadero sobremueble, encimera de azulejos y salpicadero multicolor
Imagen de cocina rural de obra con electrodomésticos de acero inoxidable, fregadero sobremueble, encimera de azulejos y salpicadero multicolor
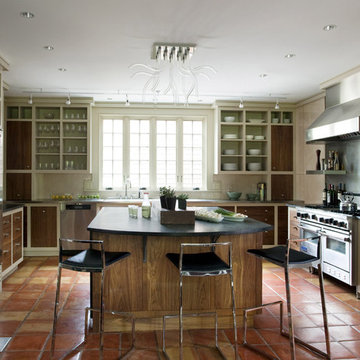
Foto de cocinas en U rural cerrado y de obra con electrodomésticos de acero inoxidable, armarios abiertos, puertas de armario de madera en tonos medios, encimera de esteatita y suelo de baldosas de terracota
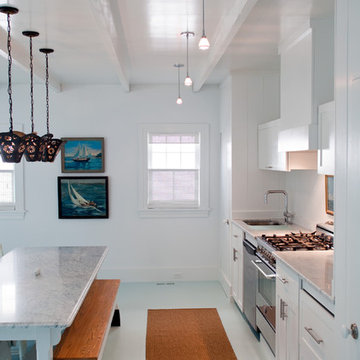
Asher Associates Architects;
Michael Donahue, Builder;
Cara Arnold, Complete Interiors
Imagen de cocina costera de obra con electrodomésticos de acero inoxidable y suelo blanco
Imagen de cocina costera de obra con electrodomésticos de acero inoxidable y suelo blanco
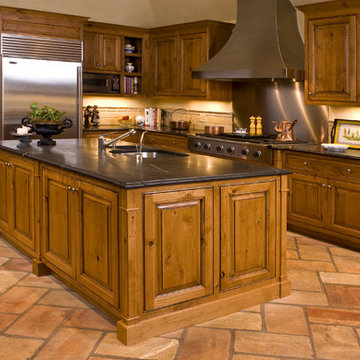
Single level island is used for food preparation and service. Dramatic use of stainless complements the dark soapstone.
Diseño de cocina rústica de obra con electrodomésticos de acero inoxidable y encimera de esteatita
Diseño de cocina rústica de obra con electrodomésticos de acero inoxidable y encimera de esteatita
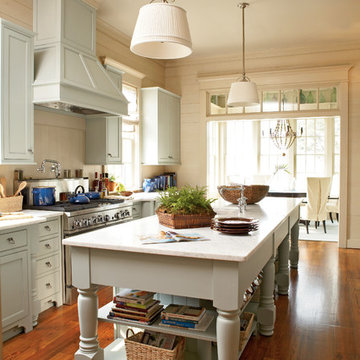
Jean Allsopp (courtesy of Coastal Living)
Foto de cocina rural de obra con armarios con paneles empotrados, puertas de armario azules y electrodomésticos de acero inoxidable
Foto de cocina rural de obra con armarios con paneles empotrados, puertas de armario azules y electrodomésticos de acero inoxidable
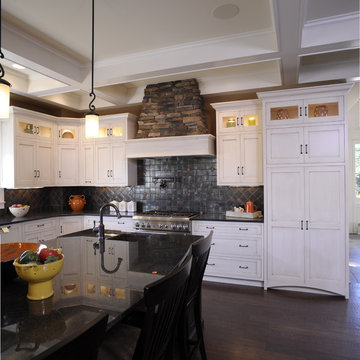
Imagen de cocina rural de obra con puertas de armario blancas, salpicadero negro, armarios estilo shaker, electrodomésticos de acero inoxidable, suelo de madera oscura, una isla, encimeras negras, casetón y fregadero sobremueble
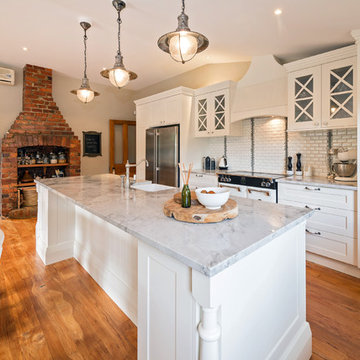
Photo credit - Deanna Onan
Builder - Allen Building Services
Diseño de cocina comedor tradicional de obra con fregadero sobremueble, armarios estilo shaker, puertas de armario blancas, encimera de mármol, salpicadero blanco, salpicadero de azulejos tipo metro, electrodomésticos de acero inoxidable, suelo de madera clara, una isla y encimeras grises
Diseño de cocina comedor tradicional de obra con fregadero sobremueble, armarios estilo shaker, puertas de armario blancas, encimera de mármol, salpicadero blanco, salpicadero de azulejos tipo metro, electrodomésticos de acero inoxidable, suelo de madera clara, una isla y encimeras grises
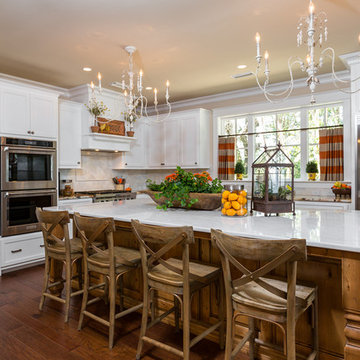
Greg Reigler
Imagen de cocina tradicional de tamaño medio de obra con fregadero de doble seno, armarios con paneles con relieve, puertas de armario blancas, encimera de granito, salpicadero blanco, salpicadero de azulejos de cerámica, electrodomésticos de acero inoxidable, suelo de madera oscura y una isla
Imagen de cocina tradicional de tamaño medio de obra con fregadero de doble seno, armarios con paneles con relieve, puertas de armario blancas, encimera de granito, salpicadero blanco, salpicadero de azulejos de cerámica, electrodomésticos de acero inoxidable, suelo de madera oscura y una isla
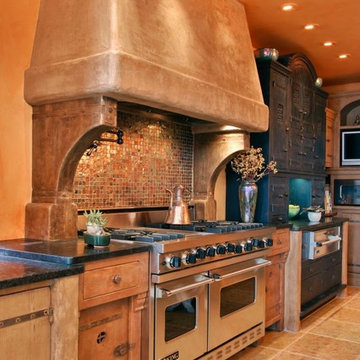
The joy is in the details of this eclectic kitchen - hand-forged hardware and hinges feel southwestern; tile backsplash and weathered range hood give a warm adobe feel; stainless elements add a contemporary punch.
To ask any questions of the artisan in terms of cabinetry or backsplash please click on the link (or visit Jory Brigham on custommade.com) and contact the Maker!
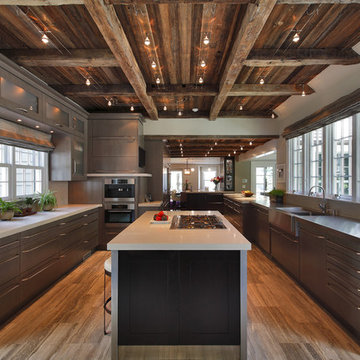
Foto de cocinas en U rural grande cerrado y de obra con electrodomésticos de acero inoxidable, armarios con paneles lisos, fregadero integrado, puertas de armario de madera oscura, encimera de cemento, salpicadero verde, salpicadero de azulejos de cerámica, suelo de travertino y una isla
277 ideas para cocinas con electrodomésticos de acero inoxidable
6
