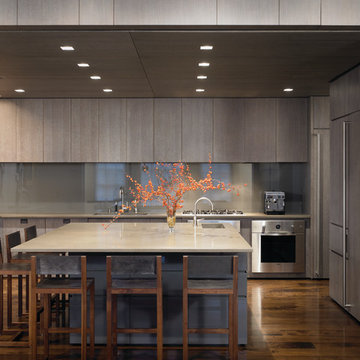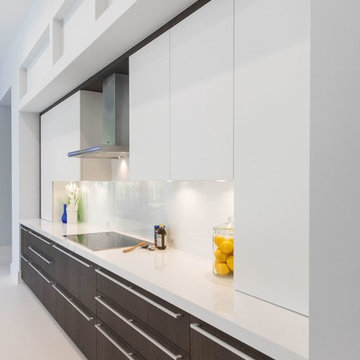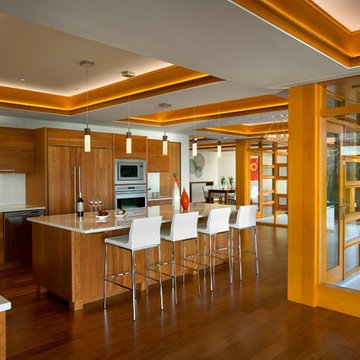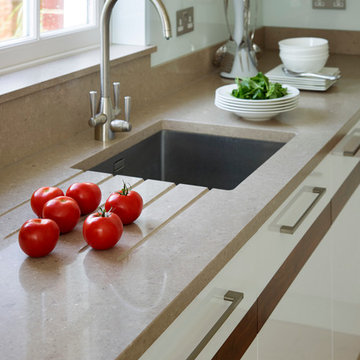4.917 ideas para cocinas con salpicadero de vidrio templado y electrodomésticos con paneles
Filtrar por
Presupuesto
Ordenar por:Popular hoy
1 - 20 de 4917 fotos
Artículo 1 de 3

The informal dining area integrated at this end of the island provides a safe space for the children to sit whilst Carla and Ben are cooking. Bearing in mind the need for this room to work for a family, a designated safe area for the children was necessary. The pendant lights above the table echo the Merlot glass splashback, bringing different elements of the room together.

Reimagined Trend Kitchen in Horsham, West Sussex
Situated in a quaint Horsham Close this project undertook more than just a kitchen renovation, with significant ancillary and building work undertaken to create a flowing kitchen diner space for the client.
The most important element to this project was space. The client had a vision to combine a smaller kitchen area with a dining room that didn’t function as they wished to use it. The previous layout of this property meant that the client did not end up using the dining room to its full potential, which with the our input has now changed dramatically.
Achieving this not only required the work of our expert designers but an array of our installation team who specialise in this kind of internal building work. With their experience a small archway between the kitchen and dining room was transformed into a wide, blown open space that would soon function as an open-plan kitchen diner for the client. Alongside the internal structure of the property a full plaster of all walls was also undertaken to achieve a show home like finish, ready for the customer to put their personal touches into a kitchen and dining space.
Kitchen Furniture
With a blank canvas achieved thanks to the internal shake up, the client was free to implement their dream kitchen space, leaning on the timeless combination of Cream shaker furniture and sparkling white worktops. To create a well-balanced kitchen space supplier choice was key. Although taken by the shaker style kitchen door, the client also desired a slightly contemporary twist that would help maintain a subtle present-day feel. For this aesthetic, supplier Trend was a perfect choice. Utilising their vast range of modern shaker style options, the eventual choice of a foiled matt shaker was selected in the light neutral colour option of Ivory.
Upon deciding the general theme of the kitchen furniture, it was then up to kitchen designer George Harvey from our Horsham showroom to make the most of the space with a layout that would facilitate this client’s initial brief. One of the most impressive elements of this project is the peninsula island space. Recessed slightly into and around the previous dividing wall, this space gives storage, surface space and the flexibility of casual dining. The remaining kitchen furniture is used in an L-shape and also houses the majority of kitchen appliances. Wall units are used to disguise a boiler, integrated extractor and to provide extra storage space above.
To keep the kitchen theme undisturbed integrated appliances have been used where possible, with an integrated dishwasher, washing machine and integrated extractor hood all disguised behind the Ivory door fronts. All appliances throughout this space have been installed by our qualified team with plumbing and appliances connected as part of the project.
The main appliance choices that the client had to make were in regard to cooking appliances, where they sought a combination of capacity and flexibility. A built-under double oven gives capacity with two cavities to cook from in, an appliance that also incorporates a neat LCD display and easy clean functionality. Flexibility when cooking has been fused into the cooking appliances with a four zone N50 hob from our renowned appliance supplier Neff, giving the option of instant and powerful cooking to the client.
Kitchen Accessories
Various accessories have been used across this project to maintain the theme, each providing a blend between the traditional kitchen style and the contemporary feel that the client desired. A neat inclusion is the traditional Belfast sink which is one of the classic kitchen elements that client specified for this project. It is matched with a contemporary chrome mixer tap from German supplier Blanco’s Max range and shows just one instance where a fusion of styles has been used in this space.
The worktops selected are from Silestone, a quartz worktop manufacturer which utilises up to eighty-percent natural quartz in their worktops. Using quartz worktops not only gives a great aesthetic, it means that surfaces are highly resistant to heat, impact and they are also non-porous so are impervious to water. To bring a glittering shine to this project the popular Stellar Blanco has been used in thirty-millimetre thickness to give a beautiful gleaming appearance.
Kitchen Features
With extensive building work being undertaken this was an ideal opportunity for the client to replace general features while the work was taking place. With our experienced installation team on hand flooring, heating and lighting improvements have been made. Radiators have been replaced with two full height radiators from supplier Eastbrook. Both radiators were selected in a Matt White finish with useful towel rails incorporated on the kitchen radiator to dry tea towels after use.
With plastering and decorating taking place, our electrician has seamlessly installed downlights and pendant lighting above the island area to bring well-spaced lighting options. To bring ambient lighting in the evening undercabinet spotlighting is included beneath wall units and to complete the installation, Warm Oak Karndean flooring has been fitted throughout the kitchen space as well as other areas in the property. For easy cleaning a transparent glass splashback has also been included above the induction hob area.
Our Kitchen Design & Installation Service
This project really highlights the benefits of using our complete installation option for your renovation. By choosing this service the client was able to achieve a completely updated kitchen space with new flooring, plumbing, plastering and lighting. What’s more is that all this work was seamlessly organised and manged by our project management team. Taking the stress of the project out of the mind of the customer and giving them peace of mind through our customer guarantee and fully employed tradespeople.
If you’re thinking of undertaking a kitchen renovation with internal building or ancillary work, or simply like the style of this kitchen then talk to one of our experienced designers about it.
Request your free design consultation by calling a showroom or via our website.

Diseño de cocina actual grande con fregadero integrado, armarios con paneles lisos, puertas de armario negras, salpicadero verde, salpicadero de vidrio templado, electrodomésticos con paneles, una isla, suelo beige y encimeras beige

Photographer: Graham Atkins-Hughes | Kitchen sprayed in Farrow & Ball's 'Purbeck Stone' with black granite worktops | Built in appliances by Miele | Kitchen artwork - framed Miro print via Art.co.uk | Copper finish kitchen bar stools from Atlantic Shopping | Lava stone dining table, Indigo woven dining chairs & 'mushroom' jute rug from West Elm | Bench seat cushions from Andrew Martin | Floorings are the Quickstep long boards in 'Natural Oak' from One Stop Flooring | Walls are painted in Farrow & Ball 'Ammonite' with woodwork contrast painted in 'Strong White' | Roman blind made in the UK by CurtainsLondon.com, from the Harlequin fabric 'Fossil'

Design by SAOTA
Architects in Association TKD Architects
Engineers Acor Consultants
Ejemplo de cocina actual grande con armarios con paneles lisos, encimeras marrones, fregadero bajoencimera, puertas de armario de madera oscura, salpicadero negro, salpicadero de vidrio templado, electrodomésticos con paneles, península, suelo beige y barras de cocina
Ejemplo de cocina actual grande con armarios con paneles lisos, encimeras marrones, fregadero bajoencimera, puertas de armario de madera oscura, salpicadero negro, salpicadero de vidrio templado, electrodomésticos con paneles, península, suelo beige y barras de cocina

Die Küche dieser Wohnung ist mit Nussbaum Furnier und Schichtstoff ausgestattet. Mintfarbene Glasrückwände dienen als Spritzschutz. Indirekte LED Beleuchtungen unter den Hängeschränken stellen, genau wie die zahlreichen Schubladen und Schränke, Ausstattungsdetails dar.

Modelo de cocinas en U tradicional renovado de tamaño medio abierto con fregadero bajoencimera, armarios estilo shaker, puertas de armario blancas, encimera de cuarzo compacto, salpicadero multicolor, salpicadero de vidrio templado, electrodomésticos con paneles, suelo de madera clara, una isla y suelo gris

Modern kitchen at twilight - Interior Architecture: HAUS | Architecture + LEVEL Interiors - Photography: Ryan Kurtz
Modelo de cocina actual de tamaño medio con fregadero de un seno, armarios con paneles lisos, puertas de armario de madera oscura, encimera de mármol, salpicadero blanco, salpicadero de vidrio templado, electrodomésticos con paneles, suelo de travertino y una isla
Modelo de cocina actual de tamaño medio con fregadero de un seno, armarios con paneles lisos, puertas de armario de madera oscura, encimera de mármol, salpicadero blanco, salpicadero de vidrio templado, electrodomésticos con paneles, suelo de travertino y una isla

Gizmophotos
Foto de cocinas en U contemporáneo de tamaño medio abierto con fregadero bajoencimera, armarios con paneles lisos, puertas de armario blancas, encimera de cuarzo compacto, salpicadero multicolor, salpicadero de vidrio templado, electrodomésticos con paneles, suelo de travertino y una isla
Foto de cocinas en U contemporáneo de tamaño medio abierto con fregadero bajoencimera, armarios con paneles lisos, puertas de armario blancas, encimera de cuarzo compacto, salpicadero multicolor, salpicadero de vidrio templado, electrodomésticos con paneles, suelo de travertino y una isla

This simple yet "jaw-dropping" kitchen design uses 2 contemporary cabinet door styles with a sampling of white painted cabinets to contrast the gray-toned textured foil cabinets for a unique and dramatic look. The thin kitchen island features a cooktop and plenty of storage accessories. Wide planks are used as the decorative ends and back panels as a unique design element, while a floating shelf above the sink offers quick and easy access to your every day glasses and dishware.
Request a FREE Dura Supreme Brochure Packet:
http://www.durasupreme.com/request-brochure
Find a Dura Supreme Showroom near you today:
http://www.durasupreme.com/dealer-locator

Nathan Kirkman | www.nathankirkman.com
Ejemplo de cocinas en U minimalista con armarios con paneles lisos, puertas de armario grises, salpicadero verde, salpicadero de vidrio templado y electrodomésticos con paneles
Ejemplo de cocinas en U minimalista con armarios con paneles lisos, puertas de armario grises, salpicadero verde, salpicadero de vidrio templado y electrodomésticos con paneles

Photography by Jonathan Savoie, Nomadic Luxury
Ejemplo de cocina comedor minimalista grande con fregadero de doble seno, armarios con paneles lisos, puertas de armario de madera oscura, salpicadero de vidrio templado, electrodomésticos con paneles, salpicadero blanco, suelo de madera clara y una isla
Ejemplo de cocina comedor minimalista grande con fregadero de doble seno, armarios con paneles lisos, puertas de armario de madera oscura, salpicadero de vidrio templado, electrodomésticos con paneles, salpicadero blanco, suelo de madera clara y una isla

LG House (Edmonton
Design :: thirdstone inc. [^]
Photography :: Merle Prosofsky
Foto de cocina comedor contemporánea con fregadero de un seno, armarios con paneles lisos, puertas de armario blancas, salpicadero verde, salpicadero de vidrio templado, electrodomésticos con paneles y encimeras blancas
Foto de cocina comedor contemporánea con fregadero de un seno, armarios con paneles lisos, puertas de armario blancas, salpicadero verde, salpicadero de vidrio templado, electrodomésticos con paneles y encimeras blancas

Imagen de cocinas en U actual grande con fregadero de doble seno, armarios con paneles lisos, puertas de armario de madera en tonos medios, encimera de mármol, salpicadero de vidrio templado, electrodomésticos con paneles, suelo de madera en tonos medios, una isla, suelo marrón, encimeras grises y vigas vistas

Ejemplo de cocinas en L actual cerrada sin isla con fregadero encastrado, armarios con paneles lisos, puertas de armario negras, encimera de madera, salpicadero de vidrio templado, electrodomésticos con paneles, suelo marrón y encimeras marrones

Colin Conces
Diseño de cocinas en L vintage pequeña abierta con fregadero bajoencimera, armarios con paneles lisos, puertas de armario grises, encimera de cuarcita, salpicadero blanco, salpicadero de vidrio templado, electrodomésticos con paneles, suelo de baldosas de porcelana, península, suelo negro y encimeras blancas
Diseño de cocinas en L vintage pequeña abierta con fregadero bajoencimera, armarios con paneles lisos, puertas de armario grises, encimera de cuarcita, salpicadero blanco, salpicadero de vidrio templado, electrodomésticos con paneles, suelo de baldosas de porcelana, península, suelo negro y encimeras blancas

CARLOS ARIZTOBAL
Imagen de cocinas en L actual grande abierta con fregadero bajoencimera, armarios con paneles lisos, puertas de armario blancas, encimera de cuarzo compacto, salpicadero blanco, salpicadero de vidrio templado, electrodomésticos con paneles, suelo de baldosas de porcelana, una isla, suelo blanco y encimeras blancas
Imagen de cocinas en L actual grande abierta con fregadero bajoencimera, armarios con paneles lisos, puertas de armario blancas, encimera de cuarzo compacto, salpicadero blanco, salpicadero de vidrio templado, electrodomésticos con paneles, suelo de baldosas de porcelana, una isla, suelo blanco y encimeras blancas

FLOOR TILES: Minoli Stelvio Walnut Matt 15.2/61.5
Foto de cocinas en U clásico renovado de tamaño medio cerrado con suelo de baldosas de porcelana, suelo marrón, fregadero bajoencimera, armarios con paneles empotrados, puertas de armario grises, salpicadero de vidrio templado, península, encimeras blancas, salpicadero beige, electrodomésticos con paneles y barras de cocina
Foto de cocinas en U clásico renovado de tamaño medio cerrado con suelo de baldosas de porcelana, suelo marrón, fregadero bajoencimera, armarios con paneles empotrados, puertas de armario grises, salpicadero de vidrio templado, península, encimeras blancas, salpicadero beige, electrodomésticos con paneles y barras de cocina

Imagen de cocinas en L contemporánea grande abierta con fregadero bajoencimera, armarios con paneles lisos, puertas de armario de madera oscura, encimera de cuarzo compacto, salpicadero blanco, salpicadero de vidrio templado, electrodomésticos con paneles, suelo de madera en tonos medios y una isla

This project is a modern high gloss kitchen in Marlow, Buckinghamshire with American black walnut inlays and Parapan® doors.
We were instructed with all of the room preparation including lighting, electrics, plumbing, decoration, furniture, worktops and appliances.
This kitchen has Caesarstone shitake work surfaces with a white Parapan® cabinet finish and integrated Miele Pureline appliances.
All of these elements came together to produce a stunning contemporary shaker kitchen individually designed to suit our clients needs.
4.917 ideas para cocinas con salpicadero de vidrio templado y electrodomésticos con paneles
1