2.090 ideas para cocinas con electrodomésticos blancos
Filtrar por
Presupuesto
Ordenar por:Popular hoy
41 - 60 de 2090 fotos
Artículo 1 de 3

Green Home Remodel – Clean and Green on a Budget – with Flair
Today many families with young children put health and safety first among their priorities for their homes. Young families are often on a budget as well, and need to save in important areas such as energy costs by creating more efficient homes. In this major kitchen remodel and addition project, environmentally sustainable solutions were on top of the wish list producing a wonderfully remodeled home that is clean and green, coming in on time and on budget.
‘g’ Green Design Center was the first and only stop when the homeowners of this mid-sized Cape-style home were looking for assistance. They had a rough idea of the layout they were hoping to create and came to ‘g’ for design and materials. Nicole Goldman, of ‘g’ did the space planning and kitchen design, and worked with Greg Delory of Greg DeLory Home Design for the exterior architectural design and structural design components. All the finishes were selected with ‘g’ and the homeowners. All are sustainable, non-toxic and in the case of the insulation, extremely energy efficient.
Beginning in the kitchen, the separating wall between the old kitchen and hallway was removed, creating a large open living space for the family. The existing oak cabinetry was removed and new, plywood and solid wood cabinetry from Canyon Creek, with no-added urea formaldehyde (NAUF) in the glues or finishes was installed. Existing strand woven bamboo which had been recently installed in the adjacent living room, was extended into the new kitchen space, and the new addition that was designed to hold a new dining room, mudroom, and covered porch entry. The same wood was installed in the master bedroom upstairs, creating consistency throughout the home and bringing a serene look throughout.
The kitchen cabinetry is in an Alder wood with a natural finish. The countertops are Eco By Cosentino; A Cradle to Cradle manufactured materials of recycled (75%) glass, with natural stone, quartz, resin and pigments, that is a maintenance-free durable product with inherent anti-bacterial qualities.
In the first floor bathroom, all recycled-content tiling was utilized from the shower surround, to the flooring, and the same eco-friendly cabinetry and counter surfaces were installed. The similarity of materials from one room creates a cohesive look to the home, and aided in budgetary and scheduling issues throughout the project.
Throughout the project UltraTouch insulation was installed following an initial energy audit that availed the homeowners of about $1,500 in rebate funds to implement energy improvements. Whenever ‘g’ Green Design Center begins a project such as a remodel or addition, the first step is to understand the energy situation in the home and integrate the recommended improvements into the project as a whole.
Also used throughout were the AFM Safecoat Zero VOC paints which have no fumes, or off gassing and allowed the family to remain in the home during construction and painting without concern for exposure to fumes.
Dan Cutrona Photography
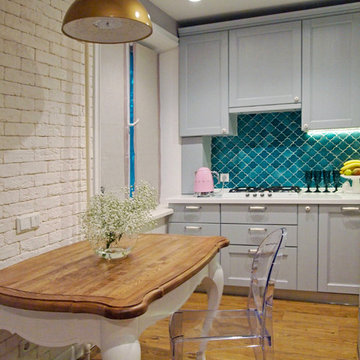
Яркий кухонный фартук из плитки ручной работы "Лотос" для небольшой светлой кухни.
Diseño de cocinas en L clásica pequeña cerrada sin isla con fregadero bajoencimera, armarios con paneles con relieve, puertas de armario blancas, encimera de acrílico, salpicadero gris, salpicadero de azulejos de cerámica, electrodomésticos blancos, suelo de baldosas de porcelana, suelo beige y encimeras blancas
Diseño de cocinas en L clásica pequeña cerrada sin isla con fregadero bajoencimera, armarios con paneles con relieve, puertas de armario blancas, encimera de acrílico, salpicadero gris, salpicadero de azulejos de cerámica, electrodomésticos blancos, suelo de baldosas de porcelana, suelo beige y encimeras blancas

Designer: Ivan Pozdnyakov
Foto: Olga Shangina
Modelo de cocina estrecha actual pequeña abierta con armarios con paneles lisos, puertas de armario blancas, encimera de acrílico, salpicadero blanco, salpicadero de mármol, electrodomésticos blancos, suelo laminado, suelo marrón, encimeras grises, península y fregadero integrado
Modelo de cocina estrecha actual pequeña abierta con armarios con paneles lisos, puertas de armario blancas, encimera de acrílico, salpicadero blanco, salpicadero de mármol, electrodomésticos blancos, suelo laminado, suelo marrón, encimeras grises, península y fregadero integrado

Re-modelling an existing layout from an old country look to a new modern take on country style. This budget kitchen was in need of a makeover and light and bright was a key factor in the re-design.
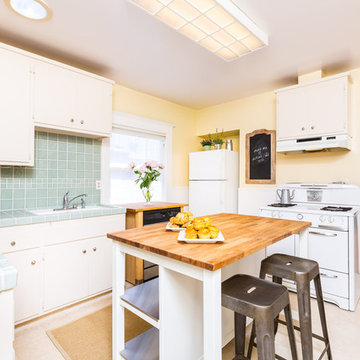
BrightRoomSF Photography San Francisco
Marcell Puzsar
Imagen de cocinas en U de estilo americano pequeño cerrado con armarios con paneles lisos, puertas de armario blancas, encimera de azulejos, salpicadero azul, salpicadero de azulejos de cerámica, electrodomésticos blancos, una isla y encimeras turquesas
Imagen de cocinas en U de estilo americano pequeño cerrado con armarios con paneles lisos, puertas de armario blancas, encimera de azulejos, salpicadero azul, salpicadero de azulejos de cerámica, electrodomésticos blancos, una isla y encimeras turquesas

When working with small spaces, especially a galley kitchen it is important to achieve a nice proportion of light and dark elements. A dark porcelain floor was selected for its functional and maintenance free properties. Conscious of the fact that we didn't want to create a visually small space by adding more dark components, white shaker style cabinets were selected, along with white appliances and white stone counter top.
In order to create a design connection to the floor and create some visual interest, a black linear strip of tile runs along the back-splash with a field of white 3x6 tile.

Une vraie cuisine pour ce petit 33m2 ! Avoir un vrai espace pour cuisiner aujourd'hui c'est important ! Ce T2 a été pensé pour ne pas perdre d'espace et avoir tout d'un grand. La cuisine avec ses éléments encastrés permet de profiter pleinement de la surface de plan de travail. Le petit retour de bar permet de prendre sous petit-déjeuner simplement. La cloison en claustra sépare visuellement la cuisine du salon sans couper la luminosité.
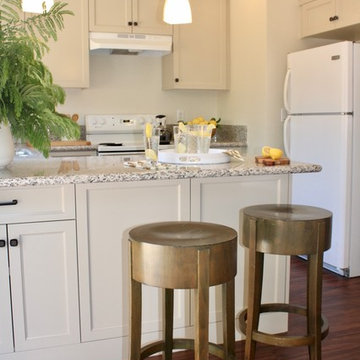
Imagen de cocinas en U clásico renovado pequeño cerrado con fregadero bajoencimera, armarios estilo shaker, puertas de armario blancas, encimera de granito, salpicadero blanco, electrodomésticos blancos, suelo de madera oscura, península y suelo marrón
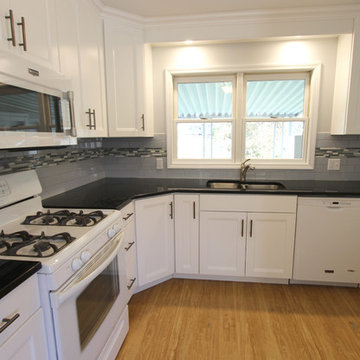
In this kitchen remodel Waypoint White Thermofoil T02S door style cabinetry was installed accented with Amerock 96mm Gunmetal Modern Pulls. Black Pearl 3cm granite countertops with double roundover small ogee edge full bullnose was installed on the countertop. For the backsplash, 3x6 Periwinkle Bright Tile with Bliss Waterfall Blend Linear Glass Stone Mosaic accent was installed.
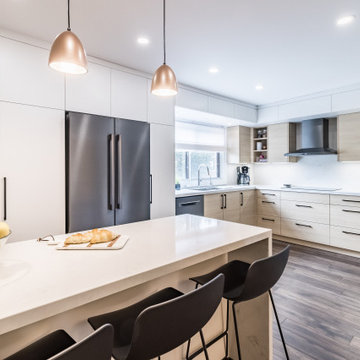
Beautiful flat painted white with Egger accent kitchen done for our client in Mississauga. The kitchen was done in a European style with 2 different levels of cabinetry with different colors. The kitchen has a lot of storage due to the pantry cabinets.
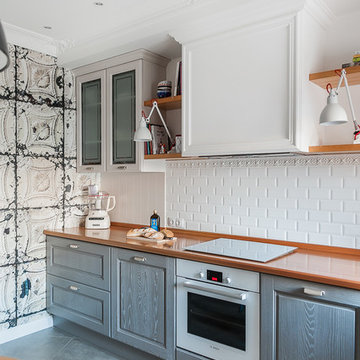
Кухня в скандинавском стиле. Подвесные шкафчики, серый фасад, плитка на фартуке кабанчик.
Modelo de cocina gris y blanca clásica renovada pequeña con armarios con paneles con relieve, puertas de armario grises, encimera de madera, salpicadero blanco, salpicadero de azulejos tipo metro, electrodomésticos blancos, suelo gris, encimeras marrones, fregadero bajoencimera y suelo de baldosas de cerámica
Modelo de cocina gris y blanca clásica renovada pequeña con armarios con paneles con relieve, puertas de armario grises, encimera de madera, salpicadero blanco, salpicadero de azulejos tipo metro, electrodomésticos blancos, suelo gris, encimeras marrones, fregadero bajoencimera y suelo de baldosas de cerámica

Imagen de cocina minimalista pequeña cerrada sin isla con fregadero encastrado, armarios con paneles lisos, puertas de armario blancas, encimera de cuarzo compacto, salpicadero blanco, salpicadero de azulejos tipo metro, electrodomésticos blancos, suelo vinílico y suelo negro
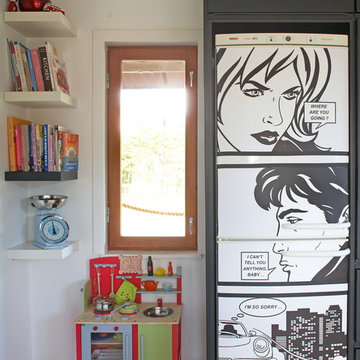
Photgraphy courtesy of Barbara Egan - Reportage
Diseño de cocina bohemia de tamaño medio con armarios con paneles lisos, puertas de armario negras, suelo de travertino, península y electrodomésticos blancos
Diseño de cocina bohemia de tamaño medio con armarios con paneles lisos, puertas de armario negras, suelo de travertino, península y electrodomésticos blancos
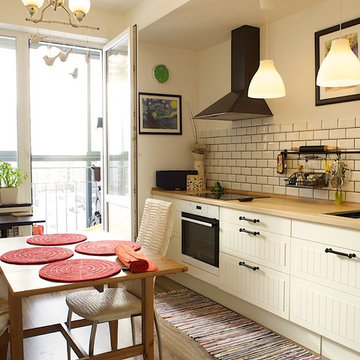
Stanislav
Ejemplo de cocina escandinava pequeña sin isla con armarios con paneles con relieve, puertas de armario blancas, encimera de laminado, salpicadero blanco, electrodomésticos blancos, suelo de madera en tonos medios, fregadero de doble seno y salpicadero de azulejos tipo metro
Ejemplo de cocina escandinava pequeña sin isla con armarios con paneles con relieve, puertas de armario blancas, encimera de laminado, salpicadero blanco, electrodomésticos blancos, suelo de madera en tonos medios, fregadero de doble seno y salpicadero de azulejos tipo metro

Фото: Михаил Поморцев
Foto de cocina bohemia pequeña sin isla con fregadero bajoencimera, armarios con paneles lisos, encimera de acrílico, salpicadero amarillo, salpicadero con mosaicos de azulejos, electrodomésticos blancos, suelo de baldosas de porcelana, suelo marrón, puertas de armario beige y encimeras beige
Foto de cocina bohemia pequeña sin isla con fregadero bajoencimera, armarios con paneles lisos, encimera de acrílico, salpicadero amarillo, salpicadero con mosaicos de azulejos, electrodomésticos blancos, suelo de baldosas de porcelana, suelo marrón, puertas de armario beige y encimeras beige

Basement apartment renovation.
Photos by Dotty Photography.
Diseño de cocina minimalista pequeña con fregadero bajoencimera, armarios con paneles lisos, puertas de armario blancas, encimera de cuarzo compacto, salpicadero verde, salpicadero de azulejos de piedra, electrodomésticos blancos, suelo vinílico, una isla y suelo marrón
Diseño de cocina minimalista pequeña con fregadero bajoencimera, armarios con paneles lisos, puertas de armario blancas, encimera de cuarzo compacto, salpicadero verde, salpicadero de azulejos de piedra, electrodomésticos blancos, suelo vinílico, una isla y suelo marrón

I developed a floor plan that would remove the wall between the kitchen and laundry to create one large room. The door to the bathroom would be closed up. It was accessible from the bedroom on the other side. The room became 14’-10” by 11’-6”, large enough to include a small center island. Then I wrapped the perimeter walls with new white shaker style cabinets. We kept the sink under the window but made it a focal point with a white farm sink and new faucet. The range stayed in the same location below an original octagon window. The opposite wall is designed for function with full height storage on the left and a new side-by-side refrigerator with storage above. The new stacking washer and dryer complete the width of this new wall.
Mary Broerman, CCIDC
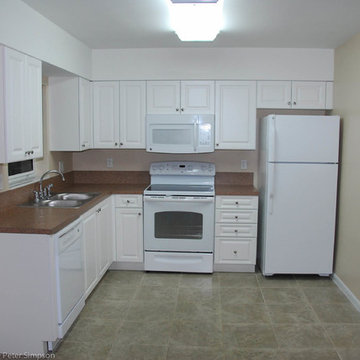
Peter Simpson
Imagen de cocina clásica pequeña con fregadero de doble seno, armarios con paneles con relieve, puertas de armario blancas, encimera de laminado, salpicadero marrón, electrodomésticos blancos y suelo de baldosas de cerámica
Imagen de cocina clásica pequeña con fregadero de doble seno, armarios con paneles con relieve, puertas de armario blancas, encimera de laminado, salpicadero marrón, electrodomésticos blancos y suelo de baldosas de cerámica
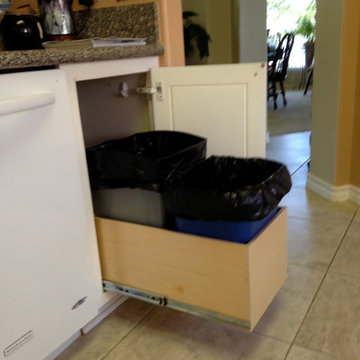
Pull-outs installed for projects in Fair Oaks and Helotes, Texas.
Modelo de cocina comedor lineal clásica de tamaño medio sin isla con fregadero encastrado, armarios con paneles empotrados, encimera de granito, salpicadero multicolor, salpicadero de azulejos de cerámica, electrodomésticos blancos, suelo de baldosas de cerámica y puertas de armario blancas
Modelo de cocina comedor lineal clásica de tamaño medio sin isla con fregadero encastrado, armarios con paneles empotrados, encimera de granito, salpicadero multicolor, salpicadero de azulejos de cerámica, electrodomésticos blancos, suelo de baldosas de cerámica y puertas de armario blancas

Chasse, conception et rénovation d'une chambre de bonne de 9m2 avec création d'un espace entièrement ouvert et contemporain : baignoire ilot, cuisine équipée, coin salon et WC. Esthétisme et optimisation pour ce nid avec vue sur tout Paris.
2.090 ideas para cocinas con electrodomésticos blancos
3