2.090 ideas para cocinas con electrodomésticos blancos
Filtrar por
Presupuesto
Ordenar por:Popular hoy
21 - 40 de 2090 fotos
Artículo 1 de 3
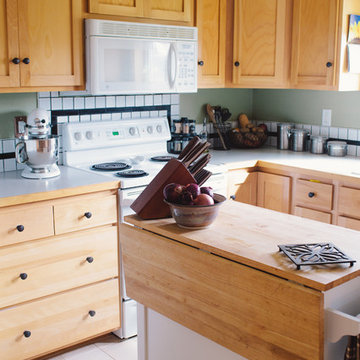
Photo: A Darling Felicity Photography © 2015 Houzz
Modelo de cocinas en U de estilo de casa de campo pequeño cerrado con fregadero de doble seno, salpicadero blanco, salpicadero de azulejos de porcelana, electrodomésticos blancos, suelo de madera en tonos medios y una isla
Modelo de cocinas en U de estilo de casa de campo pequeño cerrado con fregadero de doble seno, salpicadero blanco, salpicadero de azulejos de porcelana, electrodomésticos blancos, suelo de madera en tonos medios y una isla

Existing office space on the first floor of the building to be converted and renovated into one bedroom flat with open plan kitchen living room and good size ensuite single bedroom. Total renovation cost including some external work £22500
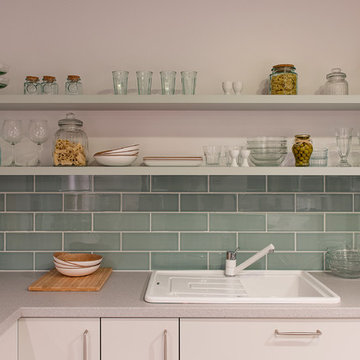
A modern but homely kitchen with pistachio ceramic tiles, laminate paloma grey worktop and Hammonds Marlow matt slab door cabinets in white. White Blanco sink and tap.

This modern kitchen exudes a refreshing ambiance, enhanced by the presence of large glass windows that usher in ample natural light. The design is characterized by a contemporary vibe, and a prominent island with a stylish splashback becomes a focal point, adding both functionality and aesthetic appeal to the space. The combination of modern elements, the abundance of natural light, and the well-defined island contribute to the overall inviting atmosphere of this kitchen.
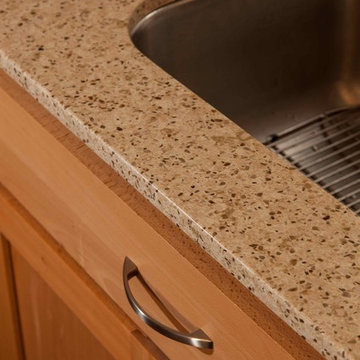
Detail of Recycled Glass Countertop - Green Home Remodel – Clean and Green on a Budget – with Flair
Today many families with young children put health and safety first among their priorities for their homes. Young families are often on a budget as well, and need to save in important areas such as energy costs by creating more efficient homes. In this major kitchen remodel and addition project, environmentally sustainable solutions were on top of the wish list producing a wonderfully remodeled home that is clean and green, coming in on time and on budget.
‘g’ Green Design Center was the first and only stop when the homeowners of this mid-sized Cape-style home were looking for assistance. They had a rough idea of the layout they were hoping to create and came to ‘g’ for design and materials. Nicole Goldman, of ‘g’ did the space planning and kitchen design, and worked with Greg Delory of Greg DeLory Home Design for the exterior architectural design and structural design components. All the finishes were selected with ‘g’ and the homeowners. All are sustainable, non-toxic and in the case of the insulation, extremely energy efficient.
Beginning in the kitchen, the separating wall between the old kitchen and hallway was removed, creating a large open living space for the family. The existing oak cabinetry was removed and new, plywood and solid wood cabinetry from Canyon Creek, with no-added urea formaldehyde (NAUF) in the glues or finishes was installed. Existing strand woven bamboo which had been recently installed in the adjacent living room, was extended into the new kitchen space, and the new addition that was designed to hold a new dining room, mudroom, and covered porch entry. The same wood was installed in the master bedroom upstairs, creating consistency throughout the home and bringing a serene look throughout.
The kitchen cabinetry is in an Alder wood with a natural finish. The countertops are Eco By Cosentino; A Cradle to Cradle manufactured materials of recycled (75%) glass, with natural stone, quartz, resin and pigments, that is a maintenance-free durable product with inherent anti-bacterial qualities.
In the first floor bathroom, all recycled-content tiling was utilized from the shower surround, to the flooring, and the same eco-friendly cabinetry and counter surfaces were installed. The similarity of materials from one room creates a cohesive look to the home, and aided in budgetary and scheduling issues throughout the project.
Throughout the project UltraTouch insulation was installed following an initial energy audit that availed the homeowners of about $1,500 in rebate funds to implement energy improvements. Whenever ‘g’ Green Design Center begins a project such as a remodel or addition, the first step is to understand the energy situation in the home and integrate the recommended improvements into the project as a whole.
Also used throughout were the AFM Safecoat Zero VOC paints which have no fumes, or off gassing and allowed the family to remain in the home during construction and painting without concern for exposure to fumes.
Dan Cutrona Photography
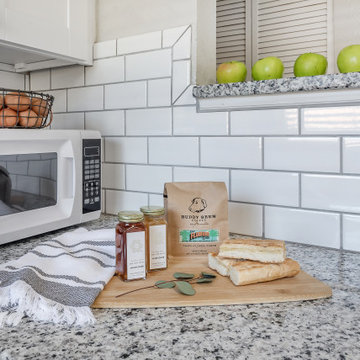
Diseño de cocinas en L campestre pequeña con fregadero bajoencimera, armarios estilo shaker, puertas de armario blancas, encimera de granito, salpicadero blanco, salpicadero de azulejos de cerámica, electrodomésticos blancos, suelo de baldosas de cerámica, suelo beige y encimeras grises
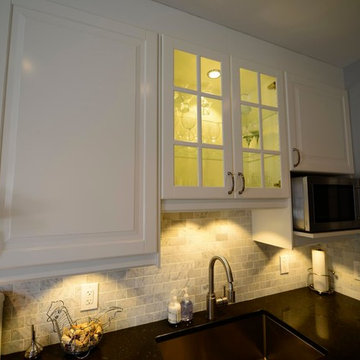
TS KITCHEN PROJECTS
Modelo de cocina actual pequeña cerrada sin isla con fregadero bajoencimera, armarios con paneles con relieve, puertas de armario blancas, encimera de cuarzo compacto, salpicadero beige, salpicadero de azulejos de piedra, electrodomésticos blancos y suelo de baldosas de porcelana
Modelo de cocina actual pequeña cerrada sin isla con fregadero bajoencimera, armarios con paneles con relieve, puertas de armario blancas, encimera de cuarzo compacto, salpicadero beige, salpicadero de azulejos de piedra, electrodomésticos blancos y suelo de baldosas de porcelana
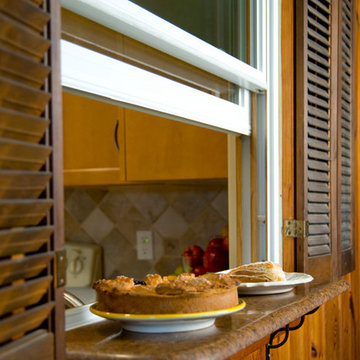
Modelo de cocina pequeña con fregadero bajoencimera, armarios con paneles empotrados, puertas de armario de madera clara, encimera de granito, salpicadero multicolor, salpicadero de azulejos de cerámica, electrodomésticos blancos y suelo de linóleo
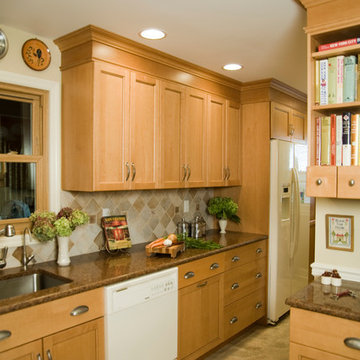
Modelo de cocina pequeña con fregadero bajoencimera, armarios con paneles empotrados, puertas de armario de madera clara, encimera de granito, salpicadero multicolor, salpicadero de azulejos de cerámica, electrodomésticos blancos y suelo de linóleo
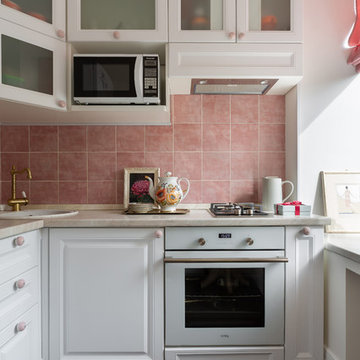
Foto de cocinas en L actual pequeña con fregadero encastrado, armarios tipo vitrina, puertas de armario blancas, salpicadero rosa, electrodomésticos blancos, suelo de madera oscura, suelo marrón y encimeras beige
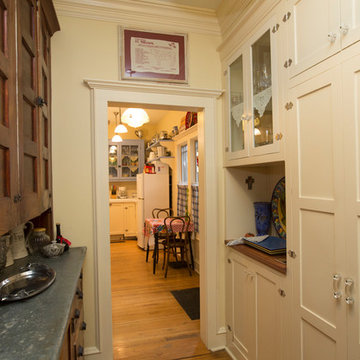
View from new butler's pantry into kitchen. The cabinet on the left dates from the 1860s. The counter is original zinc.
Diseño de cocinas en L romántica pequeña cerrada con fregadero bajoencimera, armarios estilo shaker, puertas de armario blancas, encimera de azulejos, salpicadero blanco, salpicadero de madera, electrodomésticos blancos, suelo de madera clara, una isla y suelo marrón
Diseño de cocinas en L romántica pequeña cerrada con fregadero bajoencimera, armarios estilo shaker, puertas de armario blancas, encimera de azulejos, salpicadero blanco, salpicadero de madera, electrodomésticos blancos, suelo de madera clara, una isla y suelo marrón
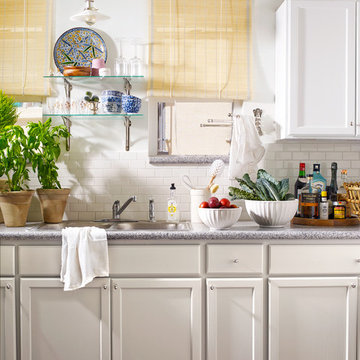
Joyce Lee
Diseño de cocinas en U ecléctico pequeño cerrado sin isla con fregadero de doble seno, armarios con paneles empotrados, puertas de armario grises, encimera de cuarzo compacto, salpicadero blanco, salpicadero de azulejos de cerámica y electrodomésticos blancos
Diseño de cocinas en U ecléctico pequeño cerrado sin isla con fregadero de doble seno, armarios con paneles empotrados, puertas de armario grises, encimera de cuarzo compacto, salpicadero blanco, salpicadero de azulejos de cerámica y electrodomésticos blancos
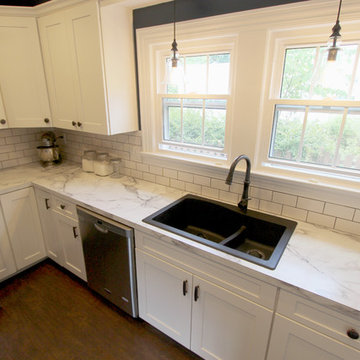
In this kitchen, Waypoint Maple 650F in Painted Linen with large crown molding was installed. Formica 180x Laminate Calcutta Marble was installed on the countertops. American Concepts Dalton Ridge in Hickkory laminate was installed on the floor.
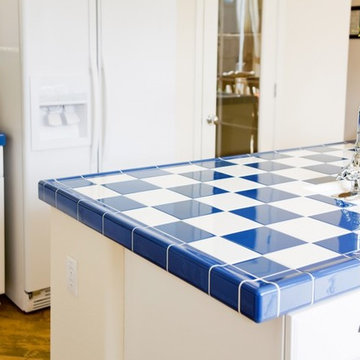
Imagen de cocina tradicional pequeña cerrada con fregadero bajoencimera, armarios con paneles con relieve, puertas de armario blancas, encimera de azulejos, salpicadero azul, salpicadero de azulejos tipo metro, electrodomésticos blancos, suelo de cemento y una isla
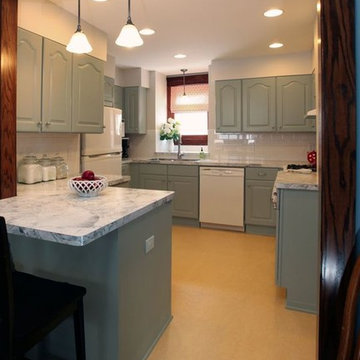
Foto de cocina clásica con fregadero integrado, armarios con paneles con relieve, puertas de armario grises, encimera de laminado, salpicadero blanco, salpicadero de azulejos tipo metro y electrodomésticos blancos
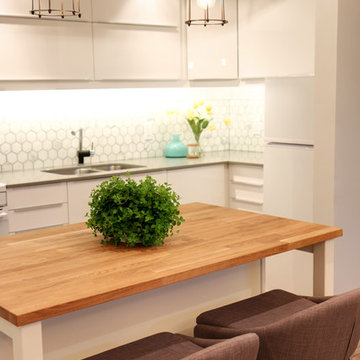
Basement apartment renovation.
Photos by Dotty Photography.
Modelo de cocina minimalista pequeña con fregadero bajoencimera, armarios con paneles lisos, puertas de armario blancas, encimera de cuarzo compacto, salpicadero verde, salpicadero de azulejos de piedra, electrodomésticos blancos, suelo vinílico, una isla y suelo marrón
Modelo de cocina minimalista pequeña con fregadero bajoencimera, armarios con paneles lisos, puertas de armario blancas, encimera de cuarzo compacto, salpicadero verde, salpicadero de azulejos de piedra, electrodomésticos blancos, suelo vinílico, una isla y suelo marrón
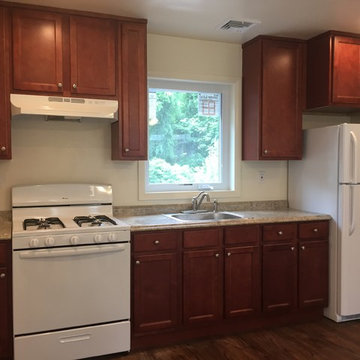
This cherry colored kitchen was installed in a rental apartment for under $2,000! For solid wood, that's a steal of a deal, the owner of the rental felt that way as well! A beautiful kitchen, doesn't always have to break the bank.

Some spaces are best understood before and after. Our Carytown Kitchen project demonstrates how a small space can be transformed for minimal expense.
First and foremost was maximizing space. With only 9 sf of built-in counter space we understood these work surfaces needed to be kept free of small appliances and clutter - and that meant extra storage. The introduction of high wall cabinets provides much needed storage for occasional use equipment and helps keep everything dust-free in the process.
Photograph by Stephen Barling.
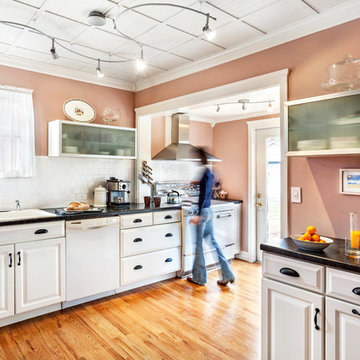
http://www.denisephoto.com/
Modelo de cocina clásica con fregadero encastrado, armarios con paneles con relieve, puertas de armario blancas, encimera de laminado, salpicadero blanco, salpicadero de azulejos tipo metro y electrodomésticos blancos
Modelo de cocina clásica con fregadero encastrado, armarios con paneles con relieve, puertas de armario blancas, encimera de laminado, salpicadero blanco, salpicadero de azulejos tipo metro y electrodomésticos blancos
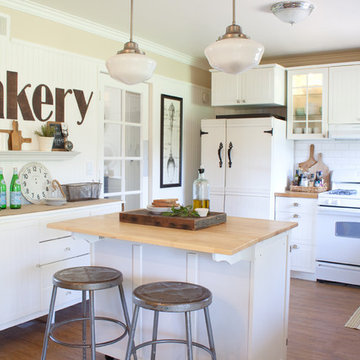
Completed on a small budget, this hard working kitchen refused to compromise on style. The upper and lower perimeter cabinets, sink and countertops are all from IKEA. The vintage schoolhouse pendant lights over the island were an eBay score, and the pendant over the sink is from Restoration Hardware. The BAKERY letters were made custom, and the vintage metal bar stools were an antique store find, as were many of the accessories used in this space. Oh, and in case you were wondering, that refrigerator was a DIY project compiled of nothing more than a circa 1970 fridge, beadboard, moulding, and some fencing hardware found at a local hardware store.
2.090 ideas para cocinas con electrodomésticos blancos
2