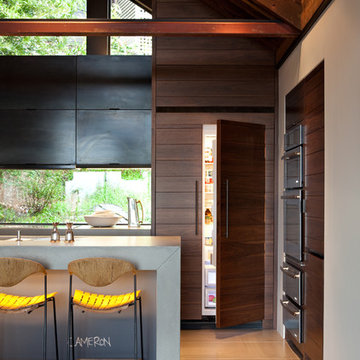14 ideas para cocinas de obra
Filtrar por
Presupuesto
Ordenar por:Popular hoy
1 - 14 de 14 fotos
Artículo 1 de 3

The goal of this project was to build a house that would be energy efficient using materials that were both economical and environmentally conscious. Due to the extremely cold winter weather conditions in the Catskills, insulating the house was a primary concern. The main structure of the house is a timber frame from an nineteenth century barn that has been restored and raised on this new site. The entirety of this frame has then been wrapped in SIPs (structural insulated panels), both walls and the roof. The house is slab on grade, insulated from below. The concrete slab was poured with a radiant heating system inside and the top of the slab was polished and left exposed as the flooring surface. Fiberglass windows with an extremely high R-value were chosen for their green properties. Care was also taken during construction to make all of the joints between the SIPs panels and around window and door openings as airtight as possible. The fact that the house is so airtight along with the high overall insulatory value achieved from the insulated slab, SIPs panels, and windows make the house very energy efficient. The house utilizes an air exchanger, a device that brings fresh air in from outside without loosing heat and circulates the air within the house to move warmer air down from the second floor. Other green materials in the home include reclaimed barn wood used for the floor and ceiling of the second floor, reclaimed wood stairs and bathroom vanity, and an on-demand hot water/boiler system. The exterior of the house is clad in black corrugated aluminum with an aluminum standing seam roof. Because of the extremely cold winter temperatures windows are used discerningly, the three largest windows are on the first floor providing the main living areas with a majestic view of the Catskill mountains.
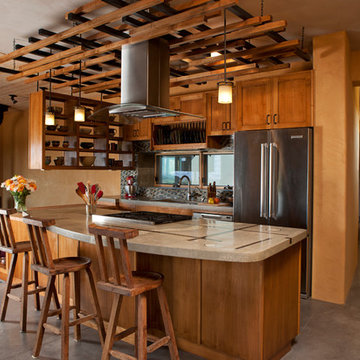
Concrete countertops
FSC certified cabinets
Kate Russell Photography
Imagen de cocina de estilo americano de obra con armarios estilo shaker, puertas de armario de madera oscura, salpicadero multicolor y electrodomésticos de acero inoxidable
Imagen de cocina de estilo americano de obra con armarios estilo shaker, puertas de armario de madera oscura, salpicadero multicolor y electrodomésticos de acero inoxidable
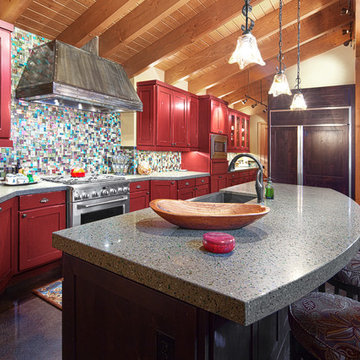
This home is a cutting edge design from floor to ceiling. The open trusses and gorgeous wood tones fill the home with light and warmth, especially since everything in the home is reflecting off the gorgeous black polished concrete floor.
As a material for use in the home, concrete is top notch. As the longest lasting flooring solution available concrete’s durability can’t be beaten. It’s cost effective, gorgeous, long lasting and let’s not forget the possibility of ambient heat! There is truly nothing like the feeling of a heated bathroom floor warm against your socks in the morning.
Good design is easy to come by, but great design requires a whole package, bigger picture mentality. The Cabin on Lake Wentachee is definitely the whole package from top to bottom. Polished concrete is the new cutting edge of architectural design, and Gelotte Hommas Drivdahl has proven just how stunning the results can be.
Photographs by Taylor Grant Photography
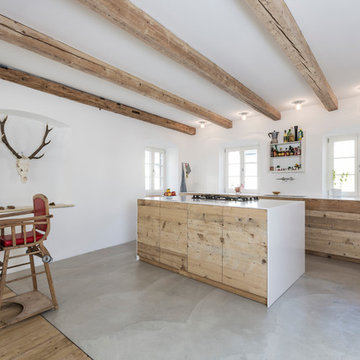
Küche mit Fronten aus alten Dielen hergestellt , Arbeitsplatte Corian , Wandverbau Verputzt
Foto : Andreas Kern
Diseño de cocina rural grande abierta y de obra con armarios con paneles lisos, puertas de armario de madera clara, suelo de cemento, una isla, fregadero bajoencimera, encimera de acrílico, salpicadero blanco y electrodomésticos con paneles
Diseño de cocina rural grande abierta y de obra con armarios con paneles lisos, puertas de armario de madera clara, suelo de cemento, una isla, fregadero bajoencimera, encimera de acrílico, salpicadero blanco y electrodomésticos con paneles
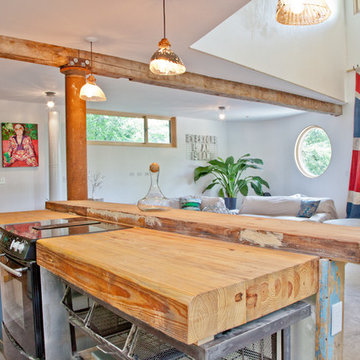
Photo: Sarah Natsumi Moore © 2013 Houzz
Design: Confluence Studios
Diseño de cocina ecléctica de obra con encimera de madera y electrodomésticos negros
Diseño de cocina ecléctica de obra con encimera de madera y electrodomésticos negros
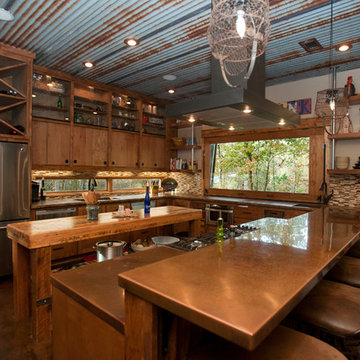
Sarah Miller
Imagen de cocinas en U rústico de obra con fregadero bajoencimera, armarios abiertos, puertas de armario de madera oscura, salpicadero multicolor, salpicadero con mosaicos de azulejos y electrodomésticos de acero inoxidable
Imagen de cocinas en U rústico de obra con fregadero bajoencimera, armarios abiertos, puertas de armario de madera oscura, salpicadero multicolor, salpicadero con mosaicos de azulejos y electrodomésticos de acero inoxidable
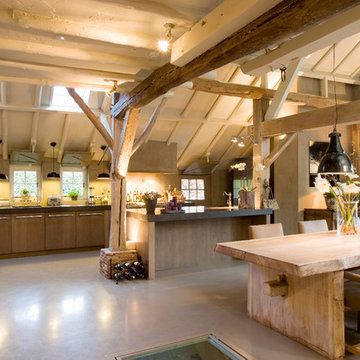
Diseño de cocina comedor actual de obra con armarios con paneles lisos y puertas de armario de madera oscura
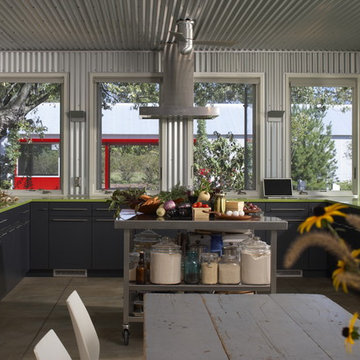
Farmhouse kitchen/family room/porch addition in SW Michigan
Ejemplo de cocina urbana de obra con electrodomésticos de acero inoxidable
Ejemplo de cocina urbana de obra con electrodomésticos de acero inoxidable
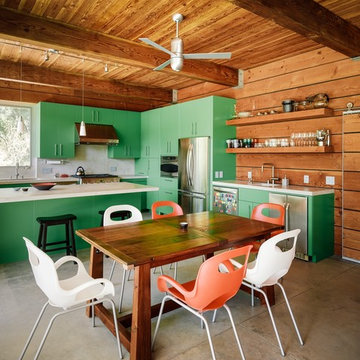
Architect: Michael Cobb
(707) 431-7303 http://www.studioecesis.com/
Photos by Joe Fletcher
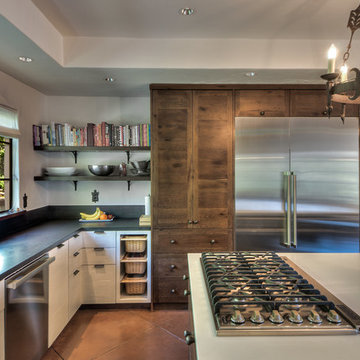
Modelo de cocina contemporánea de obra con electrodomésticos de acero inoxidable

The goal of this project was to build a house that would be energy efficient using materials that were both economical and environmentally conscious. Due to the extremely cold winter weather conditions in the Catskills, insulating the house was a primary concern. The main structure of the house is a timber frame from an nineteenth century barn that has been restored and raised on this new site. The entirety of this frame has then been wrapped in SIPs (structural insulated panels), both walls and the roof. The house is slab on grade, insulated from below. The concrete slab was poured with a radiant heating system inside and the top of the slab was polished and left exposed as the flooring surface. Fiberglass windows with an extremely high R-value were chosen for their green properties. Care was also taken during construction to make all of the joints between the SIPs panels and around window and door openings as airtight as possible. The fact that the house is so airtight along with the high overall insulatory value achieved from the insulated slab, SIPs panels, and windows make the house very energy efficient. The house utilizes an air exchanger, a device that brings fresh air in from outside without loosing heat and circulates the air within the house to move warmer air down from the second floor. Other green materials in the home include reclaimed barn wood used for the floor and ceiling of the second floor, reclaimed wood stairs and bathroom vanity, and an on-demand hot water/boiler system. The exterior of the house is clad in black corrugated aluminum with an aluminum standing seam roof. Because of the extremely cold winter temperatures windows are used discerningly, the three largest windows are on the first floor providing the main living areas with a majestic view of the Catskill mountains.
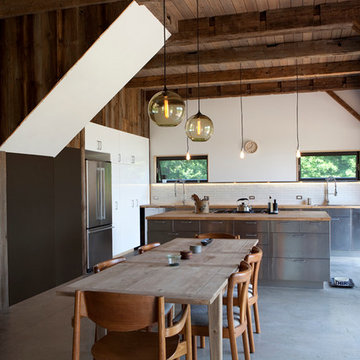
Imagen de cocina comedor rústica de obra con armarios con paneles lisos, puertas de armario en acero inoxidable, encimera de madera, salpicadero blanco y electrodomésticos de acero inoxidable
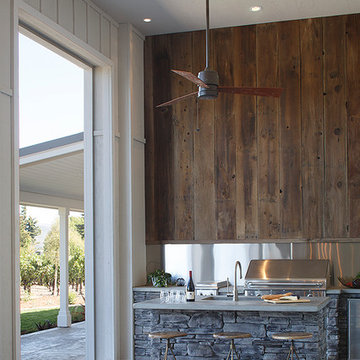
Ejemplo de cocina de estilo de casa de campo de obra con salpicadero metalizado, salpicadero de metal y electrodomésticos de acero inoxidable
14 ideas para cocinas de obra
1
