3.124 ideas para cocinas con armarios tipo vitrina y suelo de madera clara
Filtrar por
Presupuesto
Ordenar por:Popular hoy
141 - 160 de 3124 fotos
Artículo 1 de 3
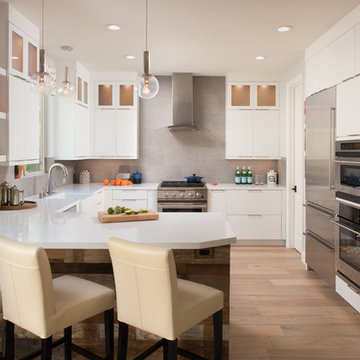
Scott Basile
Diseño de cocina clásica renovada de tamaño medio con fregadero sobremueble, armarios tipo vitrina, puertas de armario blancas, salpicadero verde, electrodomésticos de acero inoxidable, suelo de madera clara y península
Diseño de cocina clásica renovada de tamaño medio con fregadero sobremueble, armarios tipo vitrina, puertas de armario blancas, salpicadero verde, electrodomésticos de acero inoxidable, suelo de madera clara y península
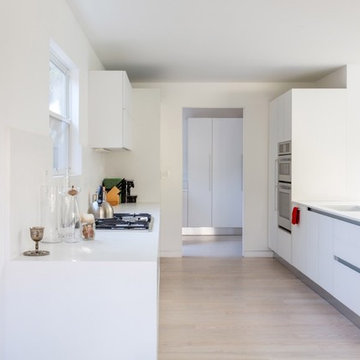
Aster cucine kitchen with backpainted glass doors.
Ejemplo de cocina moderna de tamaño medio con fregadero encastrado, armarios tipo vitrina, puertas de armario blancas, encimera de vidrio, salpicadero blanco, salpicadero de vidrio templado, electrodomésticos con paneles, suelo de madera clara y una isla
Ejemplo de cocina moderna de tamaño medio con fregadero encastrado, armarios tipo vitrina, puertas de armario blancas, encimera de vidrio, salpicadero blanco, salpicadero de vidrio templado, electrodomésticos con paneles, suelo de madera clara y una isla
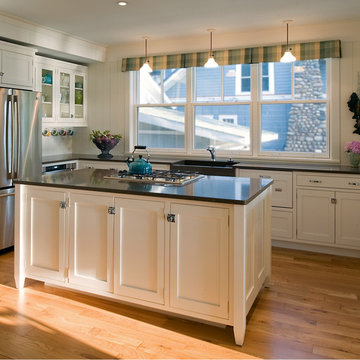
David Reeve Architectural Photography; This vacation home is located within a narrow lot which extends from the street to the lake shore. Taking advantage of the lot's depth, the design consists of a main house and an accesory building to answer the programmatic needs of a family of four. The modest, yet open and connected living spaces are oriented towards the water.
Since the main house sits towards the water, a street entry sequence is created via a covered porch and pergola. A private yard is created between the buildings, sheltered from both the street and lake. A covered lakeside porch provides shaded waterfront views.

Foto de cocina contemporánea pequeña abierta con fregadero bajoencimera, armarios tipo vitrina, puertas de armario de madera en tonos medios, encimera de granito, salpicadero verde, puertas de granito, electrodomésticos con paneles, suelo de madera clara, encimeras grises y vigas vistas
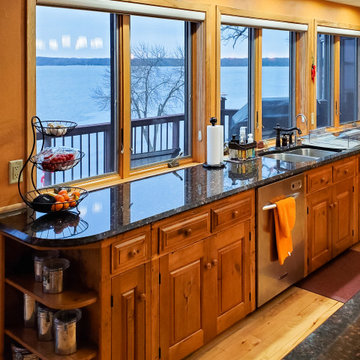
Rustic reclaimed wood cabinets and flooring. Granite countertop stretches across window cills facing a waterfront.
Foto de cocina comedor lineal rural grande con armarios tipo vitrina, puertas de armario de madera oscura, encimera de mármol, salpicadero de azulejos de piedra, electrodomésticos de acero inoxidable, suelo de madera clara, suelo beige y encimeras negras
Foto de cocina comedor lineal rural grande con armarios tipo vitrina, puertas de armario de madera oscura, encimera de mármol, salpicadero de azulejos de piedra, electrodomésticos de acero inoxidable, suelo de madera clara, suelo beige y encimeras negras
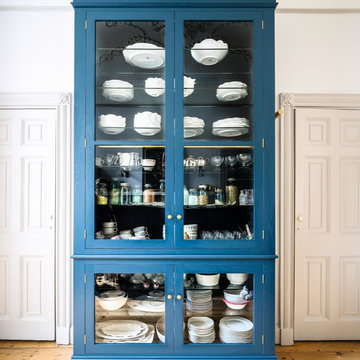
A Glazed Shaker dresser painted in Farrow & Ball Hague Blue with brass handles sits on one wall of this Bespoke kitchen. A ladder used to access the top of the dresser hangs on a brass bar on the side.
Photographer: Charlie O'Beirne - Lukonic Photography
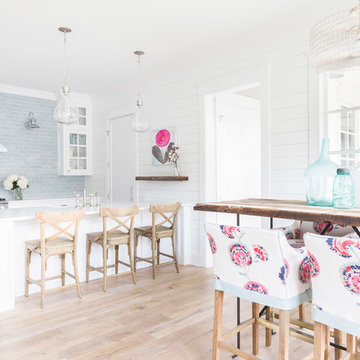
Modelo de cocina comedor campestre con armarios tipo vitrina, puertas de armario blancas, salpicadero de azulejos tipo metro, electrodomésticos de acero inoxidable, suelo de madera clara, península, suelo beige y salpicadero azul
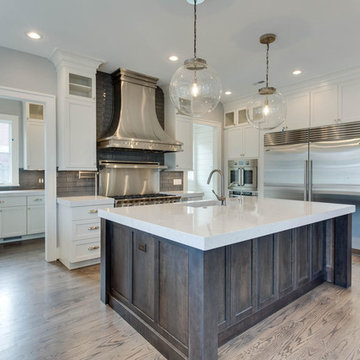
Imagen de cocinas en U de estilo americano grande abierto con fregadero bajoencimera, armarios tipo vitrina, puertas de armario blancas, encimera de granito, salpicadero marrón, salpicadero de azulejos de piedra, electrodomésticos de acero inoxidable, suelo de madera clara y dos o más islas
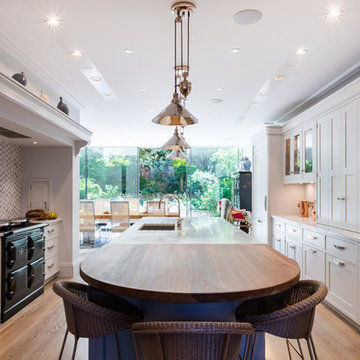
Modelo de cocina comedor clásica renovada grande con puertas de armario grises, salpicadero multicolor, salpicadero de azulejos de cerámica, electrodomésticos negros, una isla, encimera de mármol, suelo de madera clara, suelo beige, fregadero de un seno, armarios tipo vitrina y barras de cocina
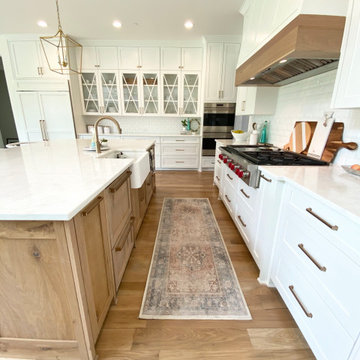
Modelo de cocinas en L nórdica extra grande abierta con fregadero sobremueble, armarios tipo vitrina, puertas de armario blancas, encimera de cuarzo compacto, salpicadero blanco, salpicadero de azulejos de cerámica, electrodomésticos de acero inoxidable, suelo de madera clara, una isla, suelo beige, encimeras blancas y vigas vistas
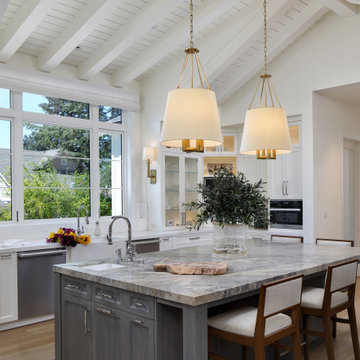
Ejemplo de cocina abovedada de estilo de casa de campo con armarios tipo vitrina, una isla, puertas de armario blancas, encimera de mármol, encimeras blancas, fregadero sobremueble, salpicadero multicolor, salpicadero de azulejos de vidrio, electrodomésticos de acero inoxidable, suelo de madera clara y suelo marrón
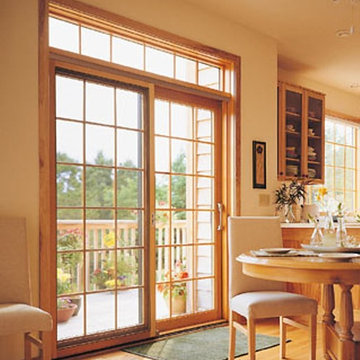
Ejemplo de cocina clásica abierta con armarios tipo vitrina, puertas de armario de madera clara y suelo de madera clara

Modelo de cocinas en L moderna de tamaño medio abierta con fregadero encastrado, armarios tipo vitrina, puertas de armario beige, salpicadero rosa, salpicadero de vidrio templado, electrodomésticos negros, suelo de madera clara, una isla y suelo beige
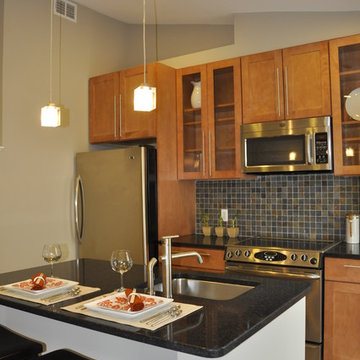
CD3
Modelo de cocina comedor lineal contemporánea de tamaño medio con fregadero encastrado, armarios tipo vitrina, puertas de armario de madera oscura, encimera de laminado, salpicadero multicolor, salpicadero de azulejos de piedra, electrodomésticos de acero inoxidable, suelo de madera clara, una isla, suelo beige y encimeras negras
Modelo de cocina comedor lineal contemporánea de tamaño medio con fregadero encastrado, armarios tipo vitrina, puertas de armario de madera oscura, encimera de laminado, salpicadero multicolor, salpicadero de azulejos de piedra, electrodomésticos de acero inoxidable, suelo de madera clara, una isla, suelo beige y encimeras negras
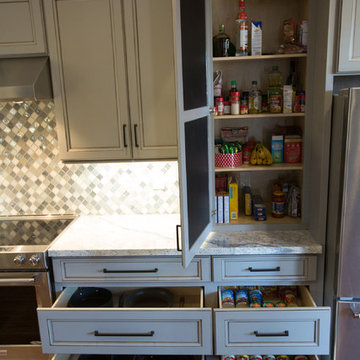
This Kitchen was inefficient before. The island was big and bulky, and created a huge traffic jam before.
By removing a big window where the refrigerator was, and adding a new access to the backyard, this kitchen completely opened up!
Paint color - Woodrow Wilson Putty - Valspar
Floors: Engineered hardwood
Backsplash: Gris Et Blanc Baroque - Dal Tile
Antique Mirror Panes: Mystic Antique Mirror Finish
Sink: Whitehaven Undermount Farmhouse Apron-Front Cast Iron 33 in. Single Basin Kitchen Sink in Thunder Grey
Faucet: Kohler Artifacts single-handle bar sink faucet with 13-1/16" swing spout
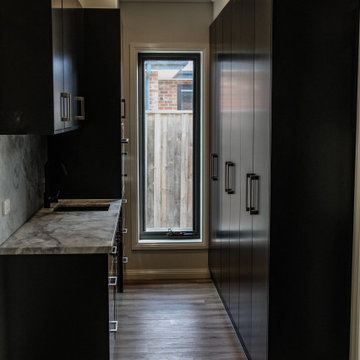
The butlers pantry right behind the kitchen also features solid stone benchtops and splashbacks.
Foto de cocina abovedada actual grande con despensa, fregadero de doble seno, armarios tipo vitrina, puertas de armario negras, encimera de granito, salpicadero verde, puertas de granito, electrodomésticos negros, suelo de madera clara, una isla, suelo beige y encimeras grises
Foto de cocina abovedada actual grande con despensa, fregadero de doble seno, armarios tipo vitrina, puertas de armario negras, encimera de granito, salpicadero verde, puertas de granito, electrodomésticos negros, suelo de madera clara, una isla, suelo beige y encimeras grises
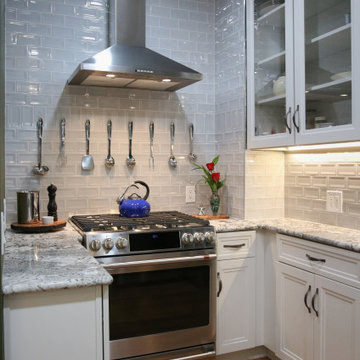
1920’s Casper Home Kitchen Updated
Client Kitchen Remodel 124 is quite a fun and exciting update to a 1920’s Casper home. A small, quaint kitchen needed much updated storage. With one simple wall of cabinets, a sink and no dishwasher. Function and storage are a priority. With the addition of white shaker style cabinets to make the space light and bright, creating the appearance of a larger space. In addition, the use of tall wall cabinets draws the eye up for a taller appearance. As well as soft grey tile is added with a slight bevel edge for a beautiful wall splash. Tile offsets the cabinets beautifully as well as presents a fresh clean look in the kitchen. Finally, a beautiful granite countertop is chosen to tie the cabinets and backsplash together creating a beautifully appealing space.
Stained Cabinets
Cabinets chosen are Woodland Cabinetry with stained lace on maple. Kitchen cabinet door style fits perfectly in this quaint kitchen. This soft lace stain is just beautiful. Enhanced with vintage nickel knobs and pulls for the cabinet hardware.
Farmhouse Sink
A beautiful white apron-front farmhouse sink is perfectly suited in keeping the kitchen functional, light and bright. Surrounding the sink and topping the cabinets are the beautiful polished Grey Neuvo granite countertops. Including a bullnose edge to keep the kitchen soft and elegant.
Designer Tip: Redesigning small kitchens. Add light and bright cabinets to create charm and spatial visibility. Learn more about purchasing cabinets and how to accessorize them adding warmth and beauty into any kitchen.
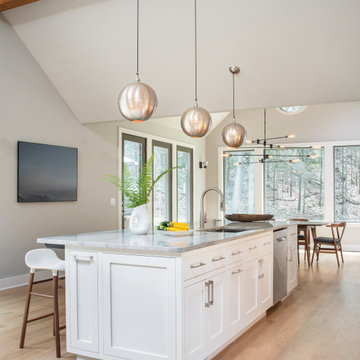
Open galley kitchen with island and white, inset cabinetry.
Imagen de cocina clásica renovada abierta con fregadero bajoencimera, armarios tipo vitrina, puertas de armario blancas, encimera de cuarzo compacto, salpicadero verde, electrodomésticos de acero inoxidable, suelo de madera clara, una isla y encimeras grises
Imagen de cocina clásica renovada abierta con fregadero bajoencimera, armarios tipo vitrina, puertas de armario blancas, encimera de cuarzo compacto, salpicadero verde, electrodomésticos de acero inoxidable, suelo de madera clara, una isla y encimeras grises
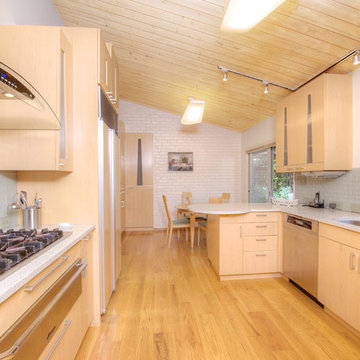
Not on the market in almost 30 years yet stylishly remodeled in 2010, the 3+BD/2.5BA home embodies contemporary living. Integrating the best of outdoor living and spacious open floor plan set in a peaceful, sunny cul-de-sac adjacent to open space. The home encompasses two levels of carefully planned living space on an oversize 12,600+ lot with expansion potential. With a mix of traditional and contemporary, the gated courtyard and entry foyer welcomes you. When the family is at home, the property invites indoor-outdoor living from the gourmet kitchen, living, dining and family rooms. Meticulous attention to details, remodeled and upgraded with beautiful oak floors, cathedral beamed ceilings, LR fireplace, family room, custom office, “2nd” guest kitchen and oversized attached 2 car garage. The “Deco” style eat-in Euro kitchen opens to the outdoors features Quartz countertops. Stainless appliances featuring a Sub-Zero refrigerator, Viking double oven with convection, Viking 36" gas cooktop, Bosch dishwasher, Kitchen Aid built-in microwave. The level yard features a sport court, a private hot tub platform plumbed and ready for installation, fruit trees and an abundance of boxed gardening beds and is adjacent to open space. Expansive storage and oversized 2 car garage with additional “2nd” kitchen convenient for guests and gardeners. Conveniently located near the Scott Valley Swim and Tennis Club, Edna Maguire Elementary School, Whole Foods, shopping and Mill Valley bike path. Easy commute to SF. • 3 Bedrooms Plus “4th Bedroom/Custom home office. • Expansive master suite, family room and sport court • Sunny and bright on oversize 12,600+Sq.Ft lot adjacent to open space • Cul-de-sac living with expansive decks, yard, sport court and gardens. • Built-in exterior BBQ and exterior bench seating • Indoor-Outdoor living in an open floor plans with multiple doors opening to exterior. • Premier Scott Valley location. Edna Maguire Elementary and Scott Valley Swim Club blocks away. • Stylishly remodeled eat-in kitchen with Quartz countertops and Euro Maple Cabinetry • Oak floors in main living areas • Cathedral beamed ceilings in living and dining room. • Wood burning fireplace in Living Room with “Signed” stone mural • Custom home office features built in cabinetry, bookshelves and numerous work stations. • Two car attached garage and additional second “kitchen” off of garage for guests • Custom laundry area • Powder room in main living area • Expansive family room with pool table included in sale • Kitchen opens to rear expansive deck, gardens and open space • Family room opens to lower yard and sport court with miles of open space hiking • Master suite bath has exterior door leading to hot tub area. • Easy access to hiking, biking, Mill Valley bike path, Edna Maguire Elementary School and Scott Valley Swim and Tennis Club

The kitchen features modern appliances with light wood finishes for a Belgian farmhouse aesthetic. The space is clean, large, and tidy with black fixture elements to add bold design,
3.124 ideas para cocinas con armarios tipo vitrina y suelo de madera clara
8