2.640 ideas para cocinas comedor amarillas
Filtrar por
Presupuesto
Ordenar por:Popular hoy
1 - 20 de 2640 fotos
Artículo 1 de 3

Even though many homeowners know there are maintenance issues with marble, they can't resist its beauty. 5. White subway tile. It really doesn't matter what size, though the classic is 3x6. It can be glossy, crackle, beveled or square edged, handmade or machine made, or even in white marble. If you're looking for a twist on the classic, try a 2x6 or 2x8 or 2x4 — the proportions can really change the look of your kitchen, as can the grout color. 6.
An Inspiration for an elegant kitchen in San Diego with inset cabinets, white cabinets, quartz countertops, white backsplash, subway tile backsplash and stainless steel appliances. — Houzz
Sand Kasl Imaging

Farmhouse meets coastal in this timeless kitchen with white oak cabinets, brass hardware, two dishwashers + double faucets, multiple pull out trash cans, custom white oak range hood, paneled wolf appliances, and tons of storage.

Photos by Valerie Wilcox
Imagen de cocina tradicional renovada extra grande con fregadero bajoencimera, armarios estilo shaker, puertas de armario azules, encimera de cuarzo compacto, electrodomésticos con paneles, suelo de madera clara, una isla, suelo marrón y encimeras azules
Imagen de cocina tradicional renovada extra grande con fregadero bajoencimera, armarios estilo shaker, puertas de armario azules, encimera de cuarzo compacto, electrodomésticos con paneles, suelo de madera clara, una isla, suelo marrón y encimeras azules
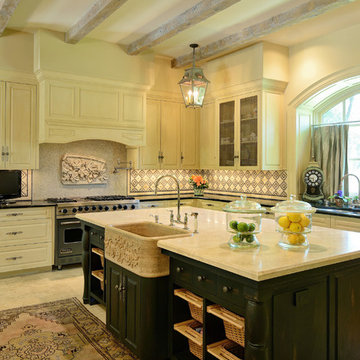
Trey Hunter Photography
Imagen de cocina tradicional grande con una isla, fregadero sobremueble, armarios con paneles con relieve, puertas de armario de madera en tonos medios, encimera de granito, salpicadero multicolor, salpicadero con mosaicos de azulejos, electrodomésticos de acero inoxidable y suelo de piedra caliza
Imagen de cocina tradicional grande con una isla, fregadero sobremueble, armarios con paneles con relieve, puertas de armario de madera en tonos medios, encimera de granito, salpicadero multicolor, salpicadero con mosaicos de azulejos, electrodomésticos de acero inoxidable y suelo de piedra caliza
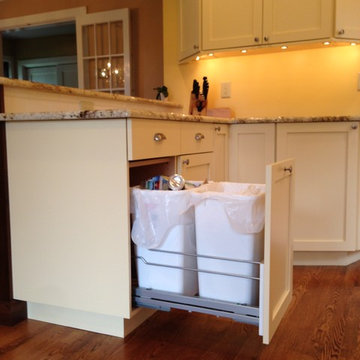
Custom yellow cabinets make this kitchen pop.
Foto de cocina comedor campestre de tamaño medio con fregadero sobremueble, armarios estilo shaker, puertas de armario amarillas, encimera de granito, salpicadero blanco, salpicadero de azulejos tipo metro, electrodomésticos de acero inoxidable, suelo de madera en tonos medios y península
Foto de cocina comedor campestre de tamaño medio con fregadero sobremueble, armarios estilo shaker, puertas de armario amarillas, encimera de granito, salpicadero blanco, salpicadero de azulejos tipo metro, electrodomésticos de acero inoxidable, suelo de madera en tonos medios y península

Contemporary White Kitchen
Imagen de cocina contemporánea con armarios con paneles lisos, puertas de armario blancas, salpicadero blanco, salpicadero de losas de piedra, electrodomésticos de acero inoxidable, una isla y suelo de madera oscura
Imagen de cocina contemporánea con armarios con paneles lisos, puertas de armario blancas, salpicadero blanco, salpicadero de losas de piedra, electrodomésticos de acero inoxidable, una isla y suelo de madera oscura
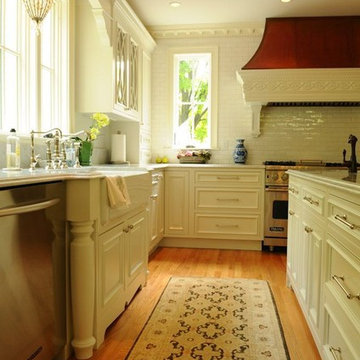
Ed Collier Photography
Modelo de cocina comedor clásica grande con fregadero sobremueble, armarios con rebordes decorativos, puertas de armario blancas, encimera de mármol, salpicadero de azulejos tipo metro, electrodomésticos de acero inoxidable, salpicadero blanco, suelo de madera clara y una isla
Modelo de cocina comedor clásica grande con fregadero sobremueble, armarios con rebordes decorativos, puertas de armario blancas, encimera de mármol, salpicadero de azulejos tipo metro, electrodomésticos de acero inoxidable, salpicadero blanco, suelo de madera clara y una isla
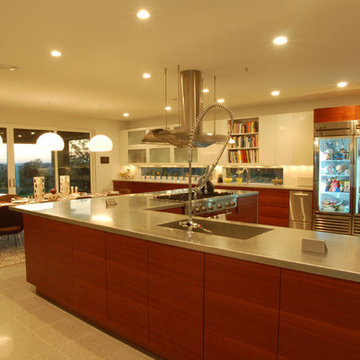
Poised on the edge of a deep ravine overlooking the beautiful Barton Creek, the core of this 1960’s renovated home centers on the kitchen. This particular space was artfully collaborated on with the home's owner, who is the owner and chef of one of Austin's premiere restaurants. The original 155 square foot kitchen was not inspiring at all to the culinary professional who was unhappy with the size, layout, lighting, space, lack of appliances, and overall outdated style. One of the key goals was to create a space not only for everyday cooking, but for entertaining as well. The overall design of the kitchen incorporates large amounts of counter space, commercial-style appliances, transparent refrigerator and pantry, as well as natural lighting to pair with necessary task lighting. The openness of the design allows for the dining area to seamlessly flow into the space for everyday family gatherings or entertaining on special occasions.
Photography by Adam Steiner

Covenant Kitchens & Baths teamed up with Superior Woodcraft to create a kitchen that provides utility, beauty and harmony. This project was so successful that it graces the cover of Dream Kitchens and Baths – Best of the Best-30 Timeless Looks, Spring 2011
Photo credit: Jim Fiora

Traditional Kitchen
Diseño de cocina comedor clásica grande con armarios tipo vitrina, puertas de armario de madera oscura, encimera de granito, electrodomésticos de acero inoxidable, suelo de travertino, suelo beige y encimeras marrones
Diseño de cocina comedor clásica grande con armarios tipo vitrina, puertas de armario de madera oscura, encimera de granito, electrodomésticos de acero inoxidable, suelo de travertino, suelo beige y encimeras marrones

When a client tells us they’re a mid-century collector and long for a kitchen design unlike any other we are only too happy to oblige. This kitchen is saturated in mid-century charm and its custom features make it difficult to pin-point our favorite aspect!
Cabinetry
We had the pleasure of partnering with one of our favorite Denver cabinet shops to make our walnut dreams come true! We were able to include a multitude of custom features in this kitchen including frosted glass doors in the island, open cubbies, a hidden cutting board, and great interior cabinet storage. But what really catapults these kitchen cabinets to the next level is the eye-popping angled wall cabinets with sliding doors, a true throwback to the magic of the mid-century kitchen. Streamline brushed brass cabinetry pulls provided the perfect lux accent against the handsome walnut finish of the slab cabinetry doors.
Tile
Amidst all the warm clean lines of this mid-century kitchen we wanted to add a splash of color and pattern, and a funky backsplash tile did the trick! We utilized a handmade yellow picket tile with a high variation to give us a bit of depth; and incorporated randomly placed white accent tiles for added interest and to compliment the white sliding doors of the angled cabinets, helping to bring all the materials together.
Counter
We utilized a quartz along the counter tops that merged lighter tones with the warm tones of the cabinetry. The custom integrated drain board (in a starburst pattern of course) means they won’t have to clutter their island with a large drying rack. As an added bonus, the cooktop is recessed into the counter, to create an installation flush with the counter surface.
Stair Rail
Not wanting to miss an opportunity to add a touch of geometric fun to this home, we designed a custom steel handrail. The zig-zag design plays well with the angles of the picket tiles and the black finish ties in beautifully with the black metal accents in the kitchen.
Lighting
We removed the original florescent light box from this kitchen and replaced it with clean recessed lights with accents of recessed undercabinet lighting and a terrifically vintage fixture over the island that pulls together the black and brushed brass metal finishes throughout the space.
This kitchen has transformed into a strikingly unique space creating the perfect home for our client’s mid-century treasures.

DESIGN: Hatch Works Austin // PHOTOS: Robert Gomez Photography
Ejemplo de cocina bohemia de tamaño medio con fregadero bajoencimera, armarios con paneles empotrados, puertas de armario amarillas, encimera de mármol, salpicadero blanco, salpicadero de azulejos de cerámica, electrodomésticos blancos, suelo de madera en tonos medios, una isla, suelo marrón y encimeras blancas
Ejemplo de cocina bohemia de tamaño medio con fregadero bajoencimera, armarios con paneles empotrados, puertas de armario amarillas, encimera de mármol, salpicadero blanco, salpicadero de azulejos de cerámica, electrodomésticos blancos, suelo de madera en tonos medios, una isla, suelo marrón y encimeras blancas

Foto de cocina comedor lineal actual de tamaño medio con armarios con paneles lisos, puertas de armario blancas, una isla, suelo gris y encimeras grises

Imagen de cocina comedor contemporánea con armarios con paneles lisos, puertas de armario blancas, salpicadero blanco, salpicadero de azulejos tipo metro, electrodomésticos de acero inoxidable, suelo de madera en tonos medios, una isla y suelo marrón

Foto de cocina costera de tamaño medio con fregadero sobremueble, armarios estilo shaker, puertas de armario blancas, encimera de madera, salpicadero verde, salpicadero de azulejos tipo metro, electrodomésticos de acero inoxidable, suelo de madera en tonos medios, una isla y suelo marrón
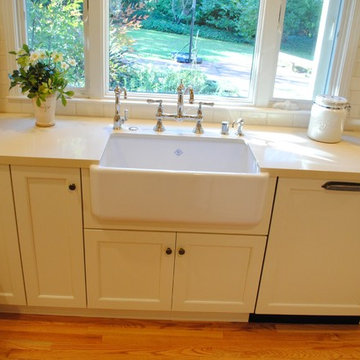
Ejemplo de cocina campestre grande con fregadero sobremueble, armarios estilo shaker, puertas de armario blancas, encimera de mármol, salpicadero blanco, salpicadero de azulejos tipo metro, electrodomésticos de acero inoxidable, suelo de madera clara y una isla

Imagen de cocina retro de tamaño medio sin isla con fregadero encastrado, armarios con paneles lisos, salpicadero gris, electrodomésticos de acero inoxidable, suelo de terrazo, suelo blanco, encimeras negras y puertas de armario de madera oscura

Imagen de cocina clásica renovada grande con encimera de mármol, salpicadero blanco, salpicadero de losas de piedra, armarios con paneles empotrados, puertas de armario blancas, electrodomésticos con paneles, suelo de madera en tonos medios, una isla y fregadero bajoencimera

Ejemplo de cocina de tamaño medio con fregadero integrado, armarios estilo shaker, puertas de armario blancas, encimera de granito, salpicadero blanco, salpicadero de losas de piedra, electrodomésticos de acero inoxidable, suelo laminado, una isla, suelo marrón y encimeras grises

Imagen de cocina comedor lineal actual con armarios con paneles lisos, puertas de armario grises, encimera de acero inoxidable, salpicadero verde, suelo de madera clara, una isla y suelo marrón
2.640 ideas para cocinas comedor amarillas
1