51.527 ideas para cocinas clásicas abiertas
Filtrar por
Presupuesto
Ordenar por:Popular hoy
121 - 140 de 51.527 fotos
Artículo 1 de 3
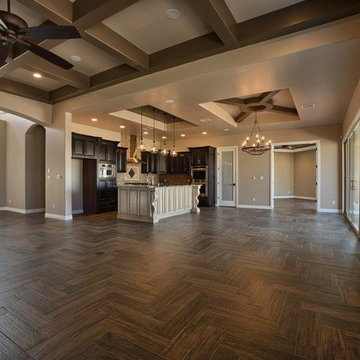
Modelo de cocinas en L tradicional grande abierta con fregadero bajoencimera, armarios con paneles con relieve, puertas de armario de madera en tonos medios, encimera de granito, salpicadero beige, salpicadero de azulejos de cemento, electrodomésticos de acero inoxidable, suelo de madera en tonos medios, una isla y suelo marrón
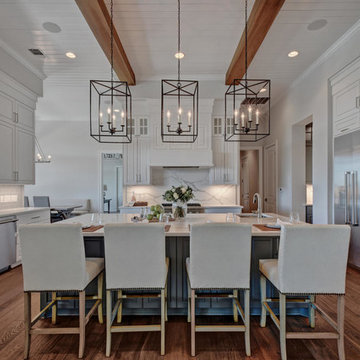
Imagen de cocinas en U clásico grande abierto con fregadero bajoencimera, armarios con paneles con relieve, puertas de armario blancas, salpicadero blanco, salpicadero de mármol, electrodomésticos de acero inoxidable, suelo de madera oscura, suelo marrón, encimera de mármol y una isla

Ejemplo de cocina tradicional grande abierta con fregadero bajoencimera, armarios con rebordes decorativos, puertas de armario blancas, encimera de cuarcita, salpicadero blanco, salpicadero de azulejos tipo metro, electrodomésticos de acero inoxidable, suelo de madera clara y península
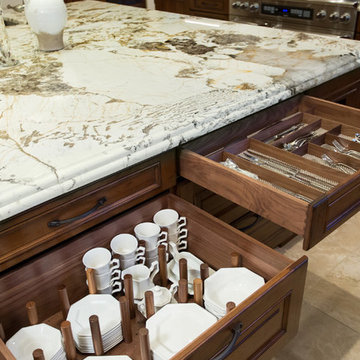
Beautiful Italian Villa kitchen complete with everything you can think of. This kitchen is a true gem.
Foto de cocinas en U tradicional grande abierto con fregadero bajoencimera, armarios con paneles con relieve, puertas de armario con efecto envejecido, encimera de granito, salpicadero multicolor, salpicadero con mosaicos de azulejos, electrodomésticos con paneles, suelo de travertino y una isla
Foto de cocinas en U tradicional grande abierto con fregadero bajoencimera, armarios con paneles con relieve, puertas de armario con efecto envejecido, encimera de granito, salpicadero multicolor, salpicadero con mosaicos de azulejos, electrodomésticos con paneles, suelo de travertino y una isla

Basement Bar
Imagen de cocinas en L clásica de tamaño medio abierta con fregadero bajoencimera, armarios estilo shaker, puertas de armario de madera en tonos medios, encimera de cuarzo compacto, salpicadero blanco, salpicadero de azulejos de porcelana, electrodomésticos de acero inoxidable, suelo vinílico y península
Imagen de cocinas en L clásica de tamaño medio abierta con fregadero bajoencimera, armarios estilo shaker, puertas de armario de madera en tonos medios, encimera de cuarzo compacto, salpicadero blanco, salpicadero de azulejos de porcelana, electrodomésticos de acero inoxidable, suelo vinílico y península
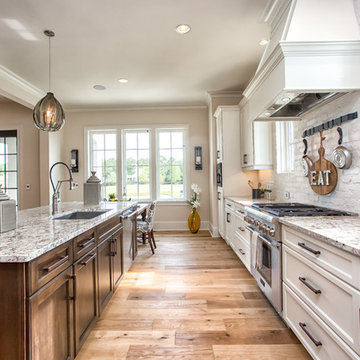
Diseño de cocina alargada clásica abierta con fregadero bajoencimera, armarios con paneles empotrados, puertas de armario blancas, electrodomésticos de acero inoxidable, una isla y suelo de madera en tonos medios

Diseño de cocinas en L tradicional de tamaño medio abierta con fregadero sobremueble, armarios con paneles empotrados, puertas de armario blancas, encimera de cuarcita, salpicadero beige, electrodomésticos de acero inoxidable, suelo de madera en tonos medios, una isla y suelo marrón
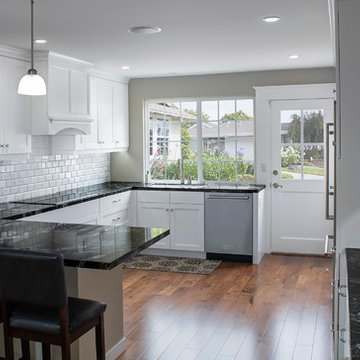
Sometimes, I can’t help but smile. Recently October 5 met a beautiful couple, Al and Shawn. With their two sons gone, they decided to remodel their kitchen. The house was built in 1957, with the original kitchen remaining.
When I first met Shawn, she was determined, make no mistake about it. She wanted, “. . . dark cabinets with a dark floor.” End of story! Hmmm . . . I just smiled and listened. She finally asked me what I thought. I told her, “Well, I don’t really see dark cabinets with a dark floor.”
Beautifully carved wooden beams supported the living room ceiling, along with a well design wrap-around comfortable bay-window seat. All of it painted white, which looked beautiful and enjoyed architectural significance. I guess after living in a house for 27 years, we tend to overlook its natural treasures. Shawn was having none of it. “Oh my god, white? Who’s going to keep it clean? No way? Dark, dark, dark!”
Sometimes, you just have to let an idea sit and marinate. You might guess as to who won . . . remember, I am writing this. Shawn and Al have to be one of my favorite clients of all times. We debated, argued and even kept score. Shawn won on the countertops, Arabian Nights, I have to give her credit, and the backsplash. She did not want outlets in the Carrera Marble backsplash, which surprisingly has changed my opinion, but I won everything else.
At the end of the project the score was Shawn = 2 (may be 3) and Jim = 12+ (I eventually lost count, but who’s counting anyway.)
Sometimes, I can’t help but smile. Hope you do too, when you look at the pictures below.
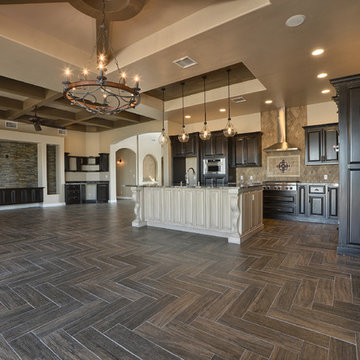
Diseño de cocinas en L tradicional grande abierta con fregadero bajoencimera, armarios con paneles con relieve, puertas de armario de madera en tonos medios, encimera de granito, salpicadero beige, salpicadero de azulejos de cemento, electrodomésticos de acero inoxidable, suelo de madera en tonos medios, una isla y suelo marrón
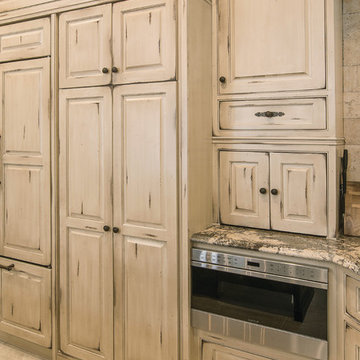
Diseño de cocina clásica abierta con armarios con paneles con relieve, puertas de armario grises y encimera de granito
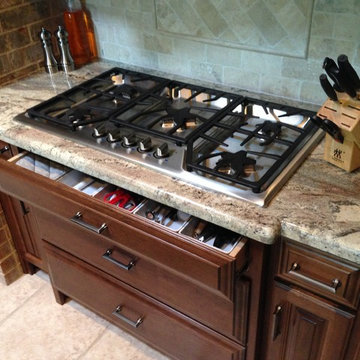
Foto de cocinas en U clásico de tamaño medio abierto con armarios con paneles con relieve, puertas de armario de madera en tonos medios, encimera de granito, electrodomésticos de acero inoxidable, suelo de baldosas de cerámica, una isla, fregadero sobremueble, salpicadero beige y salpicadero de azulejos de piedra
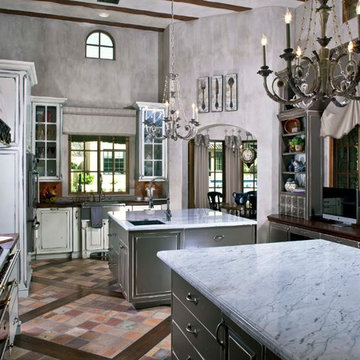
This culinary kitchen was designed to fit the lifestyle of the homeowner. The floor tiles are from France and their are inserted into in Hickory wood planks . Two islands with Carrara Marble countertops and a fabulous LACANCHE range portrays the authentic French old world design we wanted to achieve . All finishes were selected accordingly to the French style the home owner wanted. This kitchen is perfect to prepare Gourmet dinners and entertain friends and family.
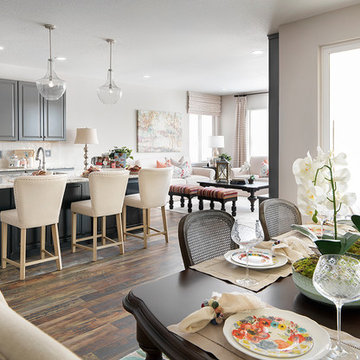
Imagen de cocinas en L clásica abierta con armarios con paneles con relieve, puertas de armario grises, electrodomésticos de acero inoxidable, suelo de madera oscura y una isla
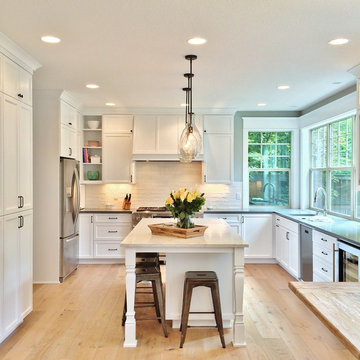
Kimberly Dahlen
Diseño de cocinas en U tradicional grande abierto con fregadero bajoencimera, armarios estilo shaker, puertas de armario blancas, encimera de cuarzo compacto, salpicadero blanco, salpicadero de azulejos tipo metro, electrodomésticos de acero inoxidable, una isla y suelo de madera clara
Diseño de cocinas en U tradicional grande abierto con fregadero bajoencimera, armarios estilo shaker, puertas de armario blancas, encimera de cuarzo compacto, salpicadero blanco, salpicadero de azulejos tipo metro, electrodomésticos de acero inoxidable, una isla y suelo de madera clara
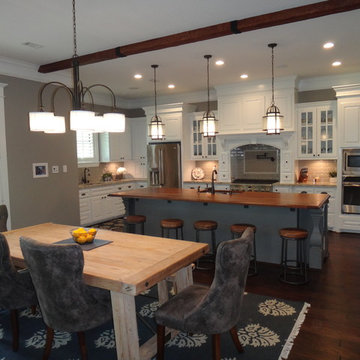
A view toward the kitchen from the dining area.
Foto de cocinas en L clásica grande abierta con fregadero de doble seno, armarios con paneles con relieve, puertas de armario blancas, encimera de granito, salpicadero beige, electrodomésticos de acero inoxidable, suelo de madera oscura, una isla y salpicadero de azulejos tipo metro
Foto de cocinas en L clásica grande abierta con fregadero de doble seno, armarios con paneles con relieve, puertas de armario blancas, encimera de granito, salpicadero beige, electrodomésticos de acero inoxidable, suelo de madera oscura, una isla y salpicadero de azulejos tipo metro
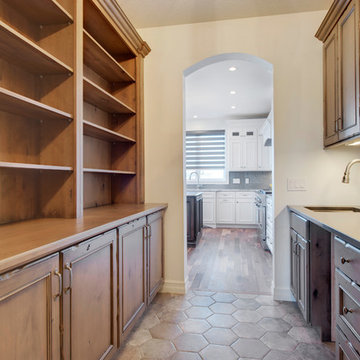
Diseño de cocinas en U clásico grande abierto con una isla, armarios con paneles empotrados, puertas de armario blancas, encimera de mármol, salpicadero verde, salpicadero de azulejos de vidrio, electrodomésticos de acero inoxidable, fregadero bajoencimera y suelo de madera en tonos medios
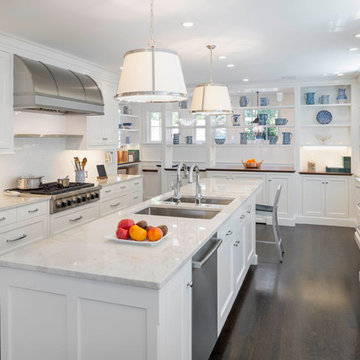
Greg Premru
Ejemplo de cocinas en U clásico de tamaño medio abierto con fregadero bajoencimera, armarios estilo shaker, puertas de armario blancas, salpicadero blanco, salpicadero de azulejos tipo metro, electrodomésticos de acero inoxidable, suelo de madera oscura, una isla, encimera de mármol y suelo marrón
Ejemplo de cocinas en U clásico de tamaño medio abierto con fregadero bajoencimera, armarios estilo shaker, puertas de armario blancas, salpicadero blanco, salpicadero de azulejos tipo metro, electrodomésticos de acero inoxidable, suelo de madera oscura, una isla, encimera de mármol y suelo marrón

A PLACE TO GATHER
Location: Eagan, MN, USA
This family of five wanted an inviting space to gather with family and friends. Mom, the primary cook, wanted a large island with more organized storage – everything in its place – and a crisp white kitchen with the character of an older home.
Challenges:
Design an island that could accommodate this family of five for casual weeknight dinners.
Create more usable storage within the existing kitchen footprint.
Design a better transition between the upper cabinets on the 8-foot sink wall and the adjoining 9-foot cooktop wall.
Make room for more counter space around the cooktop. It was poorly lit, cluttered with small appliances and confined by the tall oven cabinet.
Solutions:
A large island, that seats 5 comfortably, replaced the small island and kitchen table. This allowed for more storage including cookbook shelves, a heavy-duty roll out shelf for the mixer, a 2-bin recycling center and a bread drawer.
Tall pantries with decorative grilles were placed between the kitchen and family room. These created ample storage and helped define each room, making each one feel larger, yet more intimate.
A space intentionally separates the upper cabinets on the sink wall from those on the cooktop wall. This created symmetry on the sink wall and made room for an appliance garage, which keeps the countertops uncluttered.
Moving the double ovens to the former pantry location made way for more usable counter space around the cooktop and a dramatic focal point with the hood, cabinets and marble backsplash.
Special Features:
Custom designed corbels and island legs lend character.
Gilt open lanterns, antiqued nickel grilles on the pantries, and the soft linen shade at the kitchen sink add personality and charm.
The unique bronze hardware with a living finish creates the patina of an older home.
A walnut island countertop adds the warmth and feel of a kitchen table.
This homeowner truly understood the idea of living with the patina of marble. Her grandmother’s marble-topped antique table inspired the Carrara countertops.
The result is a highly organized kitchen with a light, open feel that invites you to stay a while.
Liz Schupanitz Designs
Photographed by: Andrea Rugg
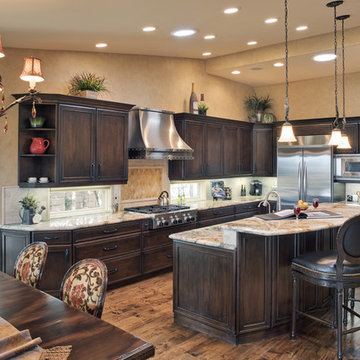
This kitchen remodel features deep dark brown wood for the custom cabinets, island, and bar stools. The hanging lights above the island provide lighting for the built in sink and attached eating surface. The dark wood dining table and fabric floral design dining chairs compliment the colors throughout this great room.
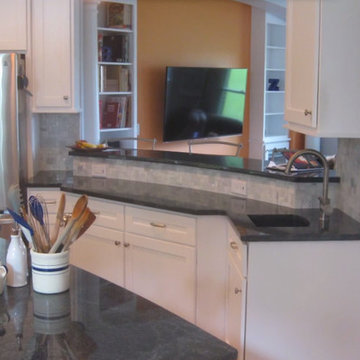
Ejemplo de cocina clásica de tamaño medio abierta con fregadero bajoencimera, armarios estilo shaker, puertas de armario blancas, encimera de granito, salpicadero verde, salpicadero con mosaicos de azulejos, electrodomésticos de acero inoxidable, suelo de madera en tonos medios, una isla y suelo marrón
51.527 ideas para cocinas clásicas abiertas
7