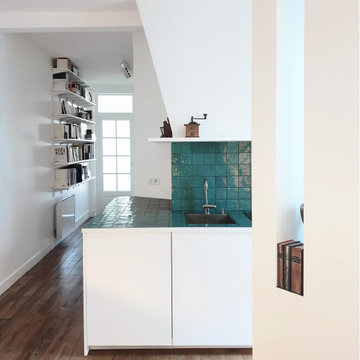375 ideas para cocinas blancas con encimeras verdes
Filtrar por
Presupuesto
Ordenar por:Popular hoy
121 - 140 de 375 fotos
Artículo 1 de 3
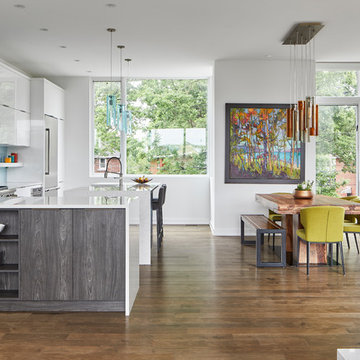
The open stairwell immediately welcomes visitors into the main floor living area where the kitchen, living and dining areas are located, and washes the space with southern light. The fireplace surround of concrete tile is at the centre of the space.
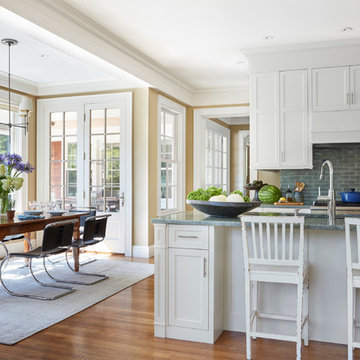
Foto de cocina comedor clásica con fregadero bajoencimera, armarios estilo shaker, puertas de armario blancas, salpicadero verde, suelo de madera en tonos medios, una isla, suelo marrón y encimeras verdes
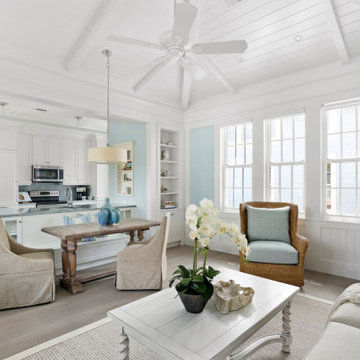
Guest Cottage
Ejemplo de cocina comedor costera de tamaño medio con fregadero bajoencimera, armarios estilo shaker, puertas de armario blancas, encimera de cuarcita, salpicadero gris, salpicadero de losas de piedra, electrodomésticos de acero inoxidable, suelo de madera en tonos medios, una isla, suelo gris y encimeras verdes
Ejemplo de cocina comedor costera de tamaño medio con fregadero bajoencimera, armarios estilo shaker, puertas de armario blancas, encimera de cuarcita, salpicadero gris, salpicadero de losas de piedra, electrodomésticos de acero inoxidable, suelo de madera en tonos medios, una isla, suelo gris y encimeras verdes
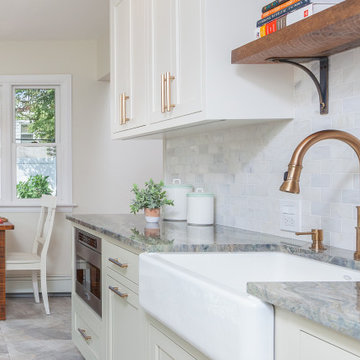
Our Bellerose Project was a combination of a kitchen and powder room remodel. Our work was inspired by our client's career- an arborist who wanted to bring her love of nature in. In doing so, we incorporated subtle color changes, movement, and reclaimed wood elements. We moved the powder room from the center of the space and were able to combine two spaces to create a functional and more spacious kitchen.
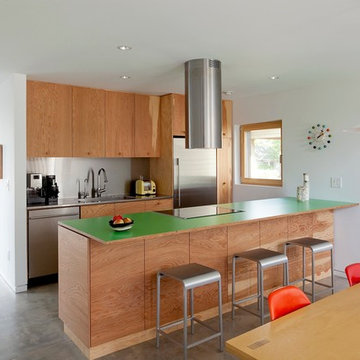
Located in an existing neighborhood of post-war houses, Skidmore Passivhaus merges contemporary design with the highest level of energy efficiency. Gernerous insulation, extremely airtight construction (tested at .32ach50), high performing triple glazed Zola European Windows, and a super-efficient heat recovery ventilator allow the structure to meet the stringent requirements of the German Passivhaus standard. Generous amounts of south facing glazing (0.5 shgc) maximize the solar gains for most of the year, while motorized exterior aluminum shades can be lowered to block unwanted summer heat gain resulting in extremely comfortable temperatures year round. An extensive green roof helps manage all stormwater on site, while a roof mounted 4.32 kW PV array provides enough electricity to result in a near net zero and truly sustainable building.
In Situ Architecture
Jeremy Bittermann - BITTERMANN Photography

ES ist vollbracht, ein Unikat ist entstanden.
Als erstes wurde die alte Küche abgebaut und die Elektrik für die neue Küche und die neuen Leuchten verlegt. Danach wurden die alten Fliesen entfernt, die Wände verputzt, geglättet und in einem zarten Rosaton gestrichen. Der wunderschöne Betonspachtelboden wurde von unserem Malermeister in den Raum gezaubert. Dann war es soweit, die neue Küche wurde geliefert und die Montage konnte beginnen. Wir haben uns für eine polarweiß matte Front mit graphitgrauen Korpus (Innenleben) entschieden. An den Fronten finden unsere gedrechselten, massiven Nussbaumknöpfe ihren perfekten Platz, die mit der maßangefertigten Wandverkleidung (dahinter versteckt sich der Heizkörper) und der Sitzgruppe super harmonieren. Selbst die Besteckeinsätze sind aus Nussbaum gefertigt. Die Geräte stammen alle, bis auf den Siemens-Einbauwaschtrockner, der sich links neben der Spüle hinter der Tür verbirgt, aus dem Hause Miele. Die Spüle und Armatur kommen aus der Schmiede der Dornbracht Manufaktur, deren Verarbeitung und Design einzigartig ist. Um dem ganzen die Krone aufzusetzen haben wir uns beim Granit für einen, nur für uns gelieferten Stein entschieden. Wir hatten diesen im letzten Sommer in Italien entdeckt und mussten diesen unbedingt haben. Die Haptik ist ähnlich wie Leder und fühlt sich samtweich an. Nach der erfolgreichen Montage wurden noch die weißen Panzeri Einbaustrahler eingebaut und wir konnten die Glasschiebetüre montieren. Bei dieser haben wir uns bewusst für eine weiße Oberführung entschieden damit am Boden keine Schiene zu sehen ist.
Bilder (c) raumwerkstätten GmbH
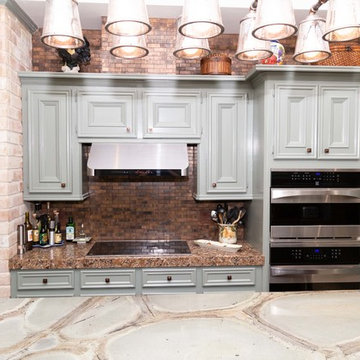
The extensive remodeling done on this project brought as a result a classy and welcoming perfectly U-Shape layout kitchen Pantry. The combination of green and brown colors and the selected textures along with the long rectangular kitchen island perfectly positioned in the center, creates an inviting atmosphere and the sensation of a much bigger space.
During the renovation process, the D9 team focused their efforts on removing the existing kitchen island and replacing the existing kitchen island cabinets with new kraft made cabinets producing a visual contrast to the rest of the kitchen. The beautiful Quartz color river rock countertops used for this projects were fabricated and installed bringing a much relevant accent to the cabinets and matching the brown metal tile backsplash.
The old sink was replaced for a new farmhouse sink, giving the homeowners more space and adding a very particular touch to the rest of the kitchen.
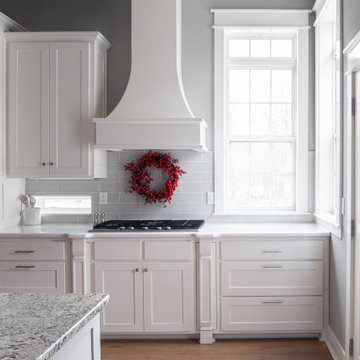
Foto de cocina actual de tamaño medio con fregadero de doble seno, armarios con paneles lisos, puertas de armario blancas, encimera de mármol, salpicadero azul, salpicadero de azulejos de cerámica, electrodomésticos de acero inoxidable, suelo de madera en tonos medios, una isla, suelo marrón y encimeras verdes
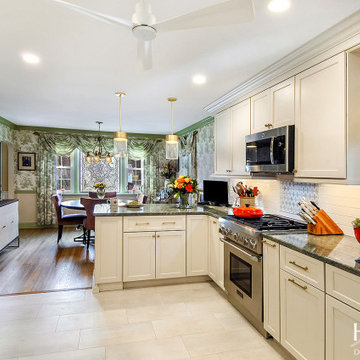
Foto de cocina comedor clásica renovada de tamaño medio con fregadero bajoencimera, armarios estilo shaker, puertas de armario blancas, encimera de granito, salpicadero blanco, salpicadero de azulejos tipo metro, electrodomésticos de acero inoxidable, suelo de baldosas de porcelana, península, suelo beige y encimeras verdes
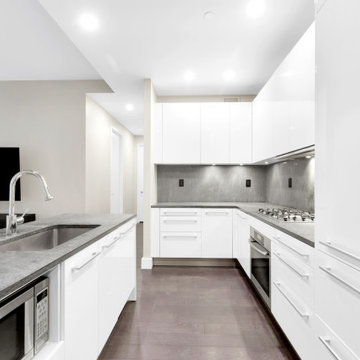
L shape kitchen - White high lacquered, natural marble countertop and backsplash
Diseño de cocina moderna grande con fregadero bajoencimera, armarios con paneles lisos, puertas de armario blancas, encimera de mármol, salpicadero gris, salpicadero de mármol, electrodomésticos con paneles, suelo de madera oscura, una isla y encimeras verdes
Diseño de cocina moderna grande con fregadero bajoencimera, armarios con paneles lisos, puertas de armario blancas, encimera de mármol, salpicadero gris, salpicadero de mármol, electrodomésticos con paneles, suelo de madera oscura, una isla y encimeras verdes
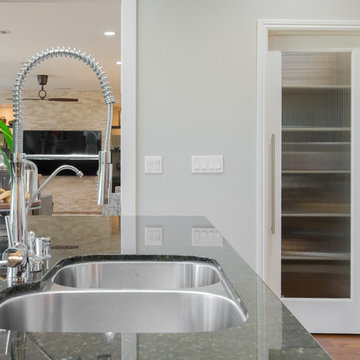
Ejemplo de cocina clásica renovada grande con fregadero de doble seno, armarios con paneles con relieve, puertas de armario de madera clara, encimera de granito, salpicadero multicolor, salpicadero con mosaicos de azulejos, electrodomésticos de acero inoxidable, suelo de madera en tonos medios, una isla, suelo marrón y encimeras verdes
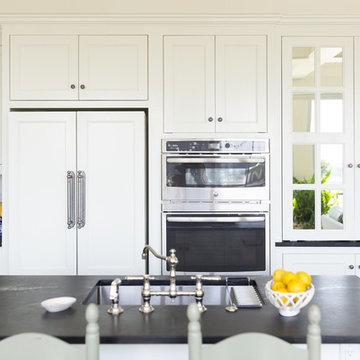
KitchenAid offers this cabinet depth/french door/panel ready fridge. It gets used a lot for its good price point. It however only comes with a black case. Discovering how to manage that stumbling block was challenging but accomplished!
The GE Advantium Oven is the best kitchen 2 for 1 ever made! It works as a microwave and a convection oven for all those holiday feasts you plan to prepare. A perfect choice for compact spaces.
Also take note of the pantry/appliance garage far right. Included in the "Project Pics" are interior shots which give you a good idea of how useful it is to be able to close off some spaces! Mirrors were selected instead of frosted glass to reflect the fabulous view on the terrace but also to add light to the interior space.
Photo by Kati Mallory.
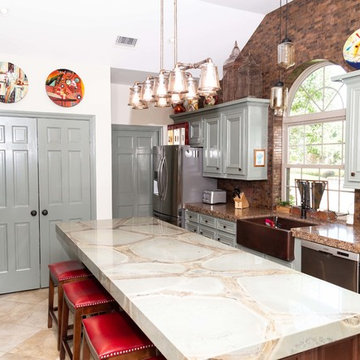
The extensive remodeling done on this project brought as a result a classy and welcoming perfectly U-Shape layout kitchen Pantry. The combination of green and brown colors and the selected textures along with the long rectangular kitchen island perfectly positioned in the center, creates an inviting atmosphere and the sensation of a much bigger space.
During the renovation process, the D9 team focused their efforts on removing the existing kitchen island and replacing the existing kitchen island cabinets with new kraft made cabinets producing a visual contrast to the rest of the kitchen. The beautiful Quartz color river rock countertops used for this projects were fabricated and installed bringing a much relevant accent to the cabinets and matching the brown metal tile backsplash.
The old sink was replaced for a new farmhouse sink, giving the homeowners more space and adding a very particular touch to the rest of the kitchen.
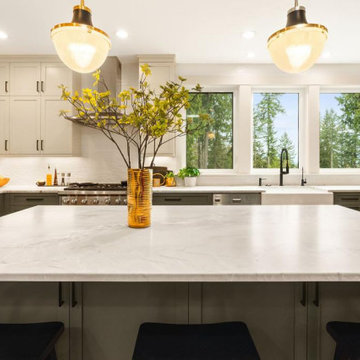
Foto de cocina clásica renovada grande con armarios estilo shaker, puertas de armario beige, encimera de mármol, salpicadero blanco, electrodomésticos de acero inoxidable, suelo de madera en tonos medios, una isla, suelo marrón y encimeras verdes
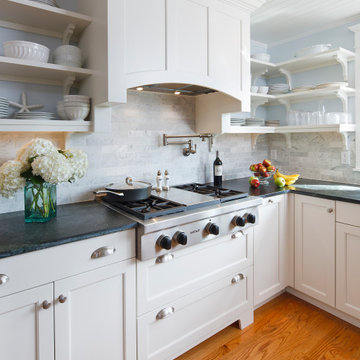
This beautiful kitchen features Brookhaven "Edgemont Recessed" cabinetry in Alpine White on Maple. Stainless Steel Hood with a custom hood cover. Countertops are "Julia" Soapstone. Stainless Steal Wolf Range Top. Brookhaven Open Shelves in Alpine White on Maple. Photo by John Martinelli.
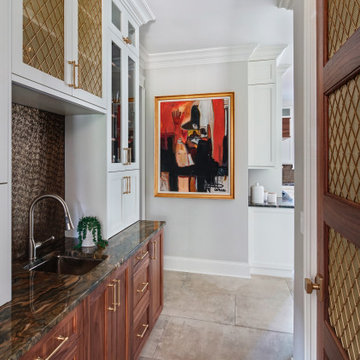
A mix of white painted and stained walnut cabinetry, with brass accents in the hardware and lighting - make this kitchen the showstopper in the house. Cezanne quartzite brings in color and movement to the countertops, and the brass mosaic backsplash adds texture and great visual interest to the walls.
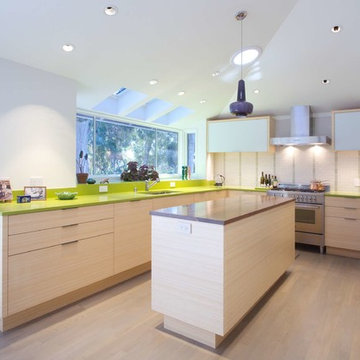
Large Custom Cantilever Box Bay Window with Skylights Light tubes, recessed low-voltage lights on sloped ceiling.
Photos by Sundeep Grewal
Ejemplo de cocina actual grande con fregadero encastrado, encimera de cuarzo compacto, salpicadero gris, salpicadero de azulejos de cerámica, electrodomésticos de acero inoxidable, suelo de madera clara, una isla, armarios con paneles lisos, puertas de armario de madera clara y encimeras verdes
Ejemplo de cocina actual grande con fregadero encastrado, encimera de cuarzo compacto, salpicadero gris, salpicadero de azulejos de cerámica, electrodomésticos de acero inoxidable, suelo de madera clara, una isla, armarios con paneles lisos, puertas de armario de madera clara y encimeras verdes
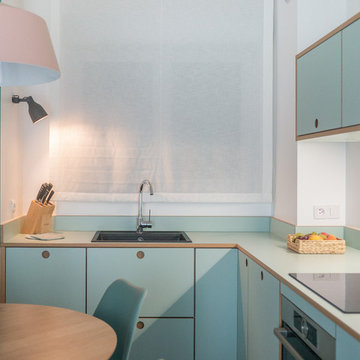
Liadesign
Imagen de cocinas en L contemporánea pequeña abierta sin isla con fregadero de un seno, armarios con paneles lisos, puertas de armario verdes, encimera de laminado, salpicadero blanco, electrodomésticos de acero inoxidable, suelo de linóleo y encimeras verdes
Imagen de cocinas en L contemporánea pequeña abierta sin isla con fregadero de un seno, armarios con paneles lisos, puertas de armario verdes, encimera de laminado, salpicadero blanco, electrodomésticos de acero inoxidable, suelo de linóleo y encimeras verdes
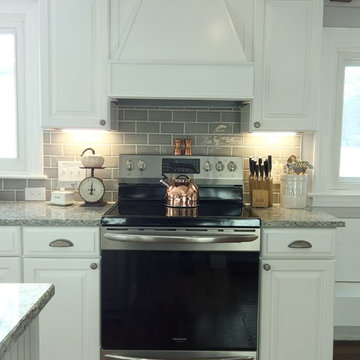
Beautiful kitchen remodel in white with farm sink, wood hood, cup pulls and stainless appliances. Modern Farm House School pendant lighting over the beadboard faced island and old beams in the dining space really mixes the old and the new nicely.
375 ideas para cocinas blancas con encimeras verdes
7
