9.408 ideas para cocinas blancas con encimera de madera
Filtrar por
Presupuesto
Ordenar por:Popular hoy
61 - 80 de 9408 fotos
Artículo 1 de 3

Ejemplo de cocinas en U contemporáneo grande con fregadero integrado, armarios con rebordes decorativos, puertas de armario verdes, encimera de madera, salpicadero blanco, salpicadero de azulejos de cerámica, electrodomésticos con paneles, suelo de baldosas de cerámica, una isla, suelo multicolor y encimeras marrones

Foto de cocinas en U campestre grande abierto con fregadero bajoencimera, armarios con rebordes decorativos, puertas de armario negras, encimera de madera, salpicadero beige, salpicadero de madera, electrodomésticos con paneles, suelo de baldosas de cerámica, una isla, suelo beige y encimeras beige

Cette petite cuisine a été entièrement repensée. Pour pouvoir agrandir la salle de bain le choix a été fait de diminuer la surface de la cuisine. Elle reste néanmoins très fonctionnelle car toutes les fonctions d'usage sont présentes mais masquées par les portes de placard (frigo, four micro ondes, hotte, rangements.... )
Elle est séparée du salon par un clairevoie ce qui la lie au reste de l'appartement sans pour autant être complétement ouverte.
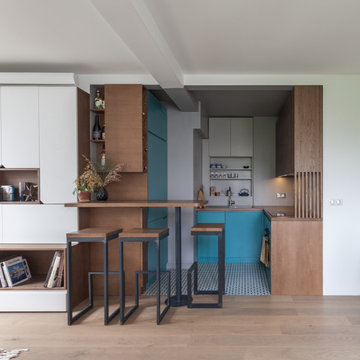
Une cuisine qui se cache dans la niche grise. Les meubles de cuisine sont en bois foncé et le bleu Melleville accordé au motif géométrique du sol. Les tabourets et le bar sont fait en acier brut verni et le bois massif foncé.
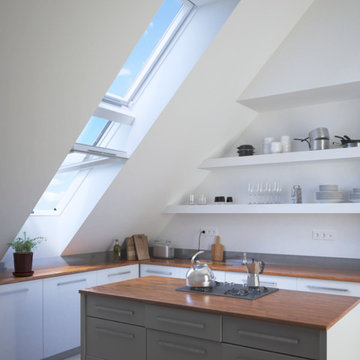
For style on a budget, choose RoofLITE roof windows, VELUX's sister brand. These are some of the cheapest roof windows on the market, despite offering practically identical light transmission as pricier models. RoofLITE pitched roof windows come in a pine, white paint or PVC frame, with toughened safety glass to provide breakage protection from flying objects, both inside and out.
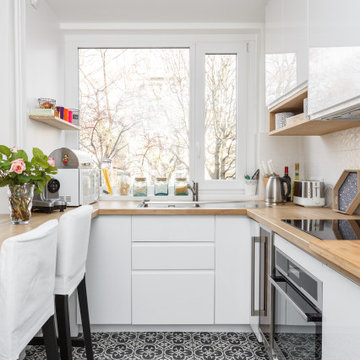
Imagen de cocinas en U nórdico con armarios con paneles lisos, puertas de armario blancas, encimera de madera, salpicadero blanco y suelo multicolor
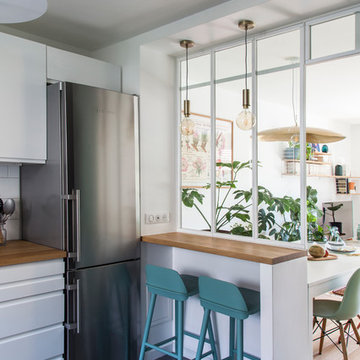
Coin petit déjeuner dans la cuisine.
Ejemplo de cocina lineal moderna abierta sin isla con fregadero de un seno, armarios con rebordes decorativos, puertas de armario blancas, encimera de madera, salpicadero blanco, salpicadero de azulejos de cerámica, electrodomésticos blancos, suelo de baldosas de cerámica, suelo gris y encimeras beige
Ejemplo de cocina lineal moderna abierta sin isla con fregadero de un seno, armarios con rebordes decorativos, puertas de armario blancas, encimera de madera, salpicadero blanco, salpicadero de azulejos de cerámica, electrodomésticos blancos, suelo de baldosas de cerámica, suelo gris y encimeras beige
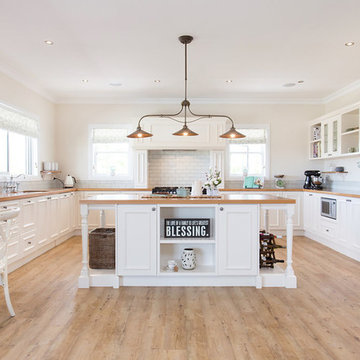
Ejemplo de cocinas en L de estilo de casa de campo de tamaño medio con despensa, fregadero de doble seno, armarios con puertas mallorquinas, puertas de armario blancas, encimera de madera, salpicadero blanco, salpicadero de ladrillos, electrodomésticos negros, suelo de madera clara, una isla, suelo marrón y encimeras marrones
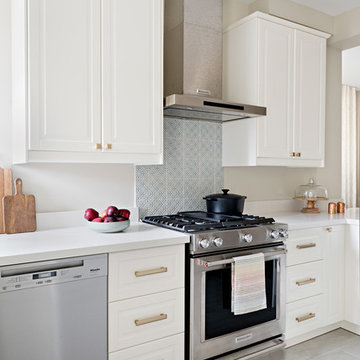
White shaker cabinets in kitchen with brass accents. Photo by Mike Chajecki.
Imagen de cocina tradicional renovada de tamaño medio con fregadero bajoencimera, armarios estilo shaker, puertas de armario blancas, encimera de madera, salpicadero azul, electrodomésticos de acero inoxidable, suelo de baldosas de cerámica, península, suelo gris y encimeras blancas
Imagen de cocina tradicional renovada de tamaño medio con fregadero bajoencimera, armarios estilo shaker, puertas de armario blancas, encimera de madera, salpicadero azul, electrodomésticos de acero inoxidable, suelo de baldosas de cerámica, península, suelo gris y encimeras blancas
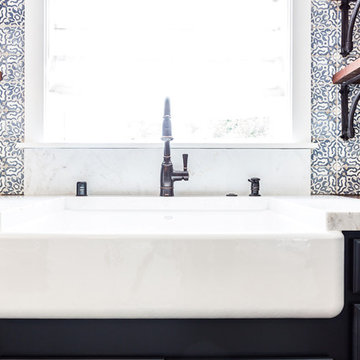
We completely renovated this space for an episode of HGTV House Hunters Renovation. The kitchen was originally a galley kitchen. We removed a wall between the DR and the kitchen to open up the space. We used a combination of countertops in this kitchen. To give a buffer to the wood counters, we used slabs of marble each side of the sink. This adds interest visually and helps to keep the water away from the wood counters. We used blue and cream for the cabinetry which is a lovely, soft mix and wood shelving to match the wood counter tops. To complete the eclectic finishes we mixed gold light fixtures and cabinet hardware with black plumbing fixtures and shelf brackets.
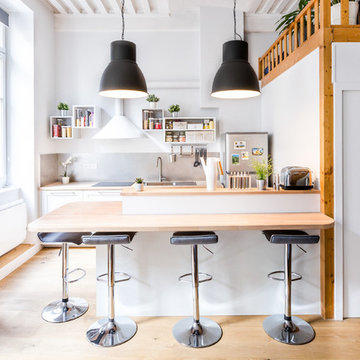
Sarah Mangeret
Modelo de cocina escandinava con fregadero encastrado, armarios abiertos, puertas de armario blancas, encimera de madera, salpicadero verde, electrodomésticos de acero inoxidable, suelo de madera clara y península
Modelo de cocina escandinava con fregadero encastrado, armarios abiertos, puertas de armario blancas, encimera de madera, salpicadero verde, electrodomésticos de acero inoxidable, suelo de madera clara y península
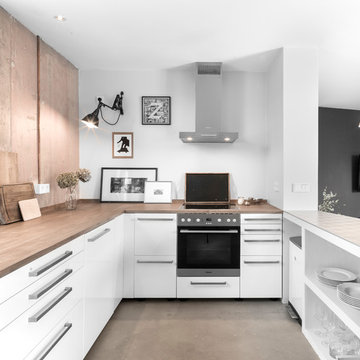
Imagen de cocinas en U urbano pequeño abierto con puertas de armario blancas, encimera de madera, península, suelo gris, encimeras marrones, armarios con paneles lisos, electrodomésticos negros y suelo de cemento

Free ebook, Creating the Ideal Kitchen. DOWNLOAD NOW
Working with this Glen Ellyn client was so much fun the first time around, we were thrilled when they called to say they were considering moving across town and might need some help with a bit of design work at the new house.
The kitchen in the new house had been recently renovated, but it was not exactly what they wanted. What started out as a few tweaks led to a pretty big overhaul of the kitchen, mudroom and laundry room. Luckily, we were able to use re-purpose the old kitchen cabinetry and custom island in the remodeling of the new laundry room — win-win!
As parents of two young girls, it was important for the homeowners to have a spot to store equipment, coats and all the “behind the scenes” necessities away from the main part of the house which is a large open floor plan. The existing basement mudroom and laundry room had great bones and both rooms were very large.
To make the space more livable and comfortable, we laid slate tile on the floor and added a built-in desk area, coat/boot area and some additional tall storage. We also reworked the staircase, added a new stair runner, gave a facelift to the walk-in closet at the foot of the stairs, and built a coat closet. The end result is a multi-functional, large comfortable room to come home to!
Just beyond the mudroom is the new laundry room where we re-used the cabinets and island from the original kitchen. The new laundry room also features a small powder room that used to be just a toilet in the middle of the room.
You can see the island from the old kitchen that has been repurposed for a laundry folding table. The other countertops are maple butcherblock, and the gold accents from the other rooms are carried through into this room. We were also excited to unearth an existing window and bring some light into the room.
Designed by: Susan Klimala, CKD, CBD
Photography by: Michael Alan Kaskel
For more information on kitchen and bath design ideas go to: www.kitchenstudio-ge.com
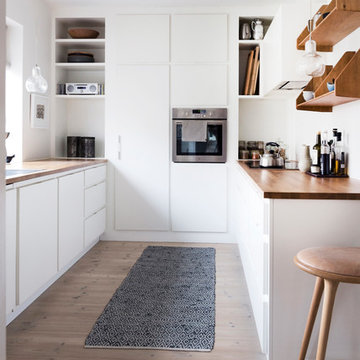
http://www.koekkenskaberne.dk/koekken/grebsloest-koekken
Fotograf: Julie Vöge Hansen
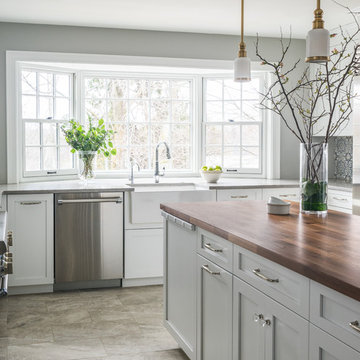
Diseño de cocinas en U actual cerrado con fregadero sobremueble, armarios estilo shaker, puertas de armario blancas, electrodomésticos de acero inoxidable, una isla, suelo gris, encimera de madera, salpicadero multicolor y salpicadero de azulejos de cerámica
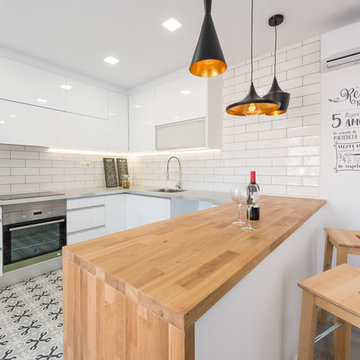
Rafa Santacruz fotografo
Ejemplo de cocinas en U actual de tamaño medio abierto con fregadero integrado, armarios con paneles lisos, puertas de armario blancas, encimera de madera, salpicadero blanco, salpicadero de azulejos tipo metro, electrodomésticos de acero inoxidable y península
Ejemplo de cocinas en U actual de tamaño medio abierto con fregadero integrado, armarios con paneles lisos, puertas de armario blancas, encimera de madera, salpicadero blanco, salpicadero de azulejos tipo metro, electrodomésticos de acero inoxidable y península
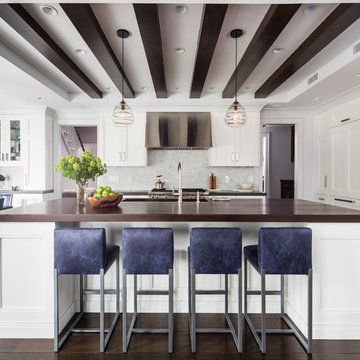
Foto de cocina comedor clásica renovada de tamaño medio con armarios con paneles empotrados, puertas de armario blancas, encimera de madera, salpicadero verde, electrodomésticos de acero inoxidable, una isla, suelo de madera oscura, fregadero bajoencimera y salpicadero de azulejos de piedra
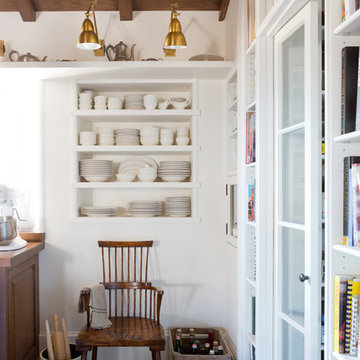
The future bake station with marble top will be in place soon.
Modelo de cocina clásica renovada sin isla con fregadero sobremueble, puertas de armario marrones, encimera de madera y suelo de madera oscura
Modelo de cocina clásica renovada sin isla con fregadero sobremueble, puertas de armario marrones, encimera de madera y suelo de madera oscura
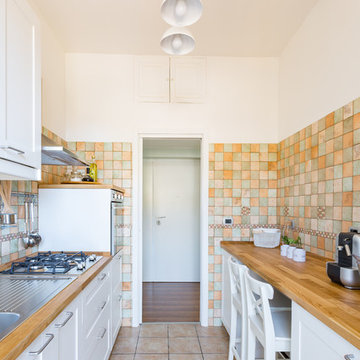
Stefano Corso & Francesca Maiolino
Modelo de cocina mediterránea de tamaño medio cerrada con fregadero encastrado, armarios con rebordes decorativos, puertas de armario blancas, encimera de madera, salpicadero multicolor, salpicadero de azulejos de cerámica, suelo de baldosas de cerámica, electrodomésticos de acero inoxidable y suelo beige
Modelo de cocina mediterránea de tamaño medio cerrada con fregadero encastrado, armarios con rebordes decorativos, puertas de armario blancas, encimera de madera, salpicadero multicolor, salpicadero de azulejos de cerámica, suelo de baldosas de cerámica, electrodomésticos de acero inoxidable y suelo beige
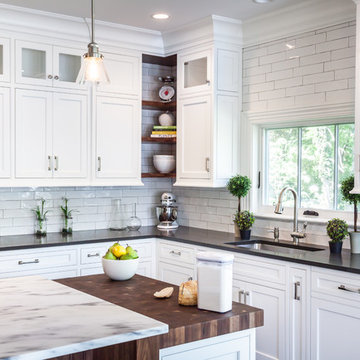
Countertop Wood: Walnut with Sapwood
Construction Style: End Grain
Countertop Thickness: 2 3/4" thick
Size: 22" x 45"
Countertop Edge Profile: 1/8” Roundover on top horizontal edges, bottom horizontal edges, and vertical corners
Wood Countertop Finish: Grothouse Original Oil™
Wood Stain: Natural Wood – No Stain
Designer: Stonington Cabinetry & Designs
9.408 ideas para cocinas blancas con encimera de madera
4