9.405 ideas para cocinas blancas con encimera de madera
Filtrar por
Presupuesto
Ordenar por:Popular hoy
141 - 160 de 9405 fotos
Artículo 1 de 3
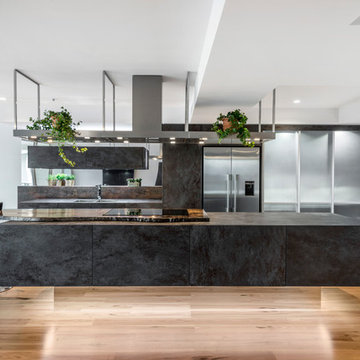
This sky home with stunning views over Brisbane's CBD, the river and Kangaroo Point Cliffs captures the maturity now
found in inner city living in Brisbane. Originally from Melbourne and with his experience gain from extensive business
travel abroad, the owner of the apartment decided to transform his home to match the cosmopolitan lifestyle he has
enjoyed whilst living in these locations.
The original layout of the kitchen was typical for apartments built over 20 years ago. The space was restricted by a
collection of small rooms, two dining areas plus kitchen that did not take advantage of the views or the need for a strong
connection between living areas and the outdoors.
The new design has managed to still give definition to activities performed in the kitchen, dining and living but through
minimal detail the kitchen does not dominate the space which can often happen in an open plan.
A typical galley kitchen design was selected as it best catered for how the space relates to the rest of the apartment and
adjoining living space. An effortless workflow is created from the start point of the pantry, housing food stores as well as
small appliances, and refrigerator. These are within easy reach of the preparation zones and cooking on the island. Then
delivery to the dining area is seamless.
There are a number of key features used in the design to create the feeling of spaces whilst maximising functionality. The
mirrored kickboards reflect light (aided by the use of LED strip lighting to the underside of the cabinets) creating the illusion
that the cabinets are floating thus reducing the footprint in the design.
The simple design philosophy is continued with the use of Laminam, 3mm porcelain sheets to the vertical and horizontal
surfaces. This material is then mitred on the edges of all drawers and doors extenuate the seamless, minimalist, cube look.
A cantilevered bespoke silky oak timber benchtop placed on the island creates a small breakfast/coffee area whilst
increasing bench space and creating the illusion of more space. The stain and other features of this unique piece of timber
compliments the tones found in the porcelain skin of the kitchen.
The half wall built behind the sinks hides the entry point of the services into the apartment. This has been clad in a
complimentary laminate for the timber benchtop . Mirror splashbacks help reflect more light into the space. The cabinets
above the cleaning zone also appear floating due to the mirrored surface behind and the placement of LED strip lighting
used to highlight the perimeter.
A fully imported FALMAC Stainless Rangehood and flyer over compliments the plasterboard bulkhead that houses the air
conditioning whilst providing task lighting to the island.
Lighting has been used throughout the space to highlight and frame the design elements whist creating illumination for all
tasks completed in the kitchen.
Achieving "fluid motion" has been a major influence in the choice of hardware used in the design. Blum servo drive
electronic drawer opening systems have been used to counter act any issues that may be encounter by the added weight
of the porcelain used on the drawer fronts. These are then married with Blum Intivo soft close drawer systems.
The devil is in the detail with a design and space that is so low profile yet complicated in it's simplicity.
Steve Ryan - Rix Ryan Photography
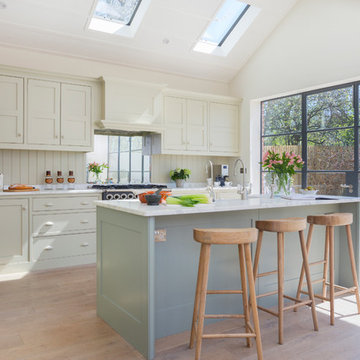
A wonderful Charlie Kingham bespoke kitchen design. Traditional hardwood shaker style kitchen. A Farrow & ball No.4 'Old White' hand painted finish, an island with breakfast bar (F&B No. 25 Pigeon), Integrated larder, Fridge Freezer and wine cooler, Falcon range cooker and large shaker sink.
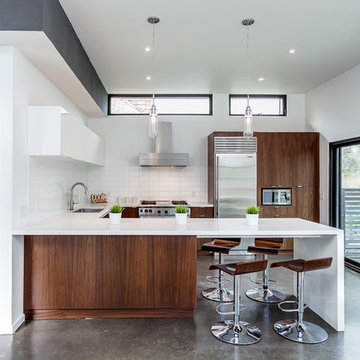
Robert Holowka - Birdhouse Media
Ejemplo de cocinas en U actual abierto con fregadero encastrado, armarios con paneles lisos, puertas de armario de madera en tonos medios, encimera de madera, salpicadero blanco, salpicadero de azulejos tipo metro, electrodomésticos de acero inoxidable, península y suelo de cemento
Ejemplo de cocinas en U actual abierto con fregadero encastrado, armarios con paneles lisos, puertas de armario de madera en tonos medios, encimera de madera, salpicadero blanco, salpicadero de azulejos tipo metro, electrodomésticos de acero inoxidable, península y suelo de cemento
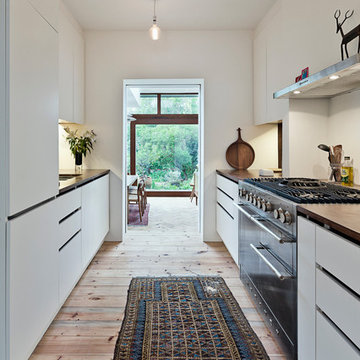
Justin Paget
Modelo de cocina estrecha contemporánea de tamaño medio cerrada con armarios con paneles lisos, puertas de armario blancas, electrodomésticos de acero inoxidable, suelo de madera clara, fregadero encastrado, encimera de madera y salpicadero blanco
Modelo de cocina estrecha contemporánea de tamaño medio cerrada con armarios con paneles lisos, puertas de armario blancas, electrodomésticos de acero inoxidable, suelo de madera clara, fregadero encastrado, encimera de madera y salpicadero blanco
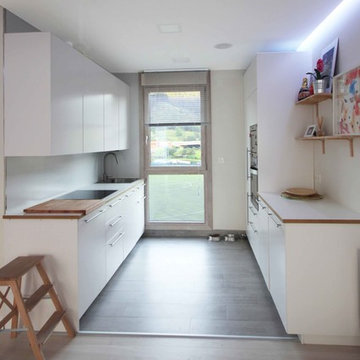
Diseño de cocina escandinava de tamaño medio abierta sin isla con fregadero de un seno, armarios con paneles lisos, puertas de armario blancas, encimera de madera, salpicadero blanco y electrodomésticos de acero inoxidable
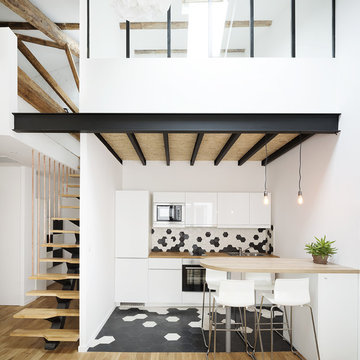
Imagen de cocina comedor lineal nórdica de tamaño medio con fregadero encastrado, encimera de madera, salpicadero multicolor, salpicadero de azulejos de cerámica, electrodomésticos blancos, suelo de baldosas de cerámica, península, armarios con paneles lisos y con blanco y negro
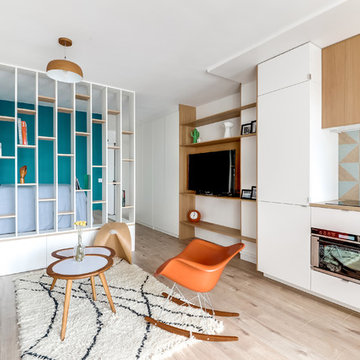
Meero
Ejemplo de cocina lineal nórdica pequeña abierta sin isla con encimera de madera, salpicadero azul, electrodomésticos con paneles, puertas de armario blancas y suelo de madera clara
Ejemplo de cocina lineal nórdica pequeña abierta sin isla con encimera de madera, salpicadero azul, electrodomésticos con paneles, puertas de armario blancas y suelo de madera clara
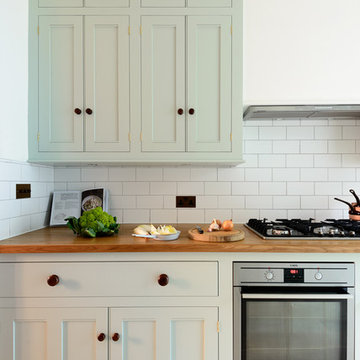
deVOL Kitchens
Ejemplo de cocina clásica de tamaño medio cerrada sin isla con fregadero de doble seno, armarios con rebordes decorativos, puertas de armario azules, encimera de madera, salpicadero blanco, salpicadero de azulejos tipo metro, electrodomésticos de acero inoxidable y suelo de madera clara
Ejemplo de cocina clásica de tamaño medio cerrada sin isla con fregadero de doble seno, armarios con rebordes decorativos, puertas de armario azules, encimera de madera, salpicadero blanco, salpicadero de azulejos tipo metro, electrodomésticos de acero inoxidable y suelo de madera clara
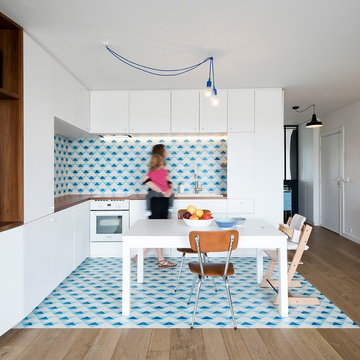
David Cousin Marsy
Imagen de cocina nórdica de tamaño medio con fregadero encastrado, armarios con paneles lisos, puertas de armario blancas, encimera de madera, salpicadero multicolor y electrodomésticos blancos
Imagen de cocina nórdica de tamaño medio con fregadero encastrado, armarios con paneles lisos, puertas de armario blancas, encimera de madera, salpicadero multicolor y electrodomésticos blancos
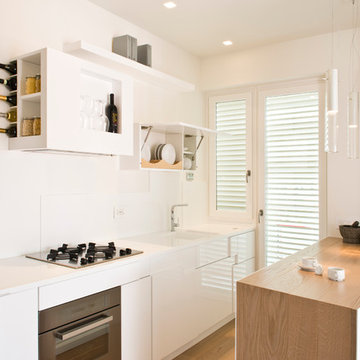
La cucina è tutta disegnata su misura in modo da sfruttare ogni spazio tra gli elettrodomestici e realizzare un arredo unico e originale.
Ph.: Vito Corvasce
http://www.vitocorvasce.it
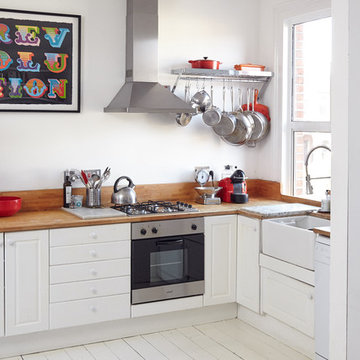
Mark Haydon
Imagen de cocinas en L escandinava pequeña sin isla con fregadero sobremueble, armarios con paneles con relieve, puertas de armario blancas, encimera de madera y suelo de madera pintada
Imagen de cocinas en L escandinava pequeña sin isla con fregadero sobremueble, armarios con paneles con relieve, puertas de armario blancas, encimera de madera y suelo de madera pintada
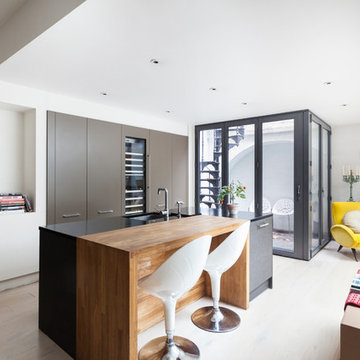
A sleek and understated contemporary kitchen has maximum impact and the perfect space for grand-scale cooking. Fantastic storage allows for one of the best kitchen around...
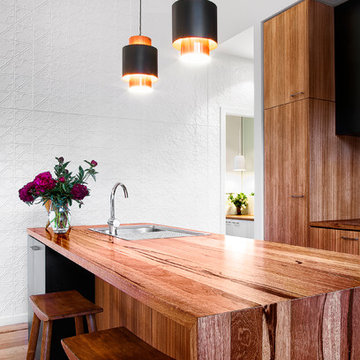
Kitchen with solid hardwood timber benchtop and blackbutt veneer cupboards.
Photography: Auhaus Architecture
Ejemplo de cocina comedor contemporánea con fregadero de un seno, armarios con paneles lisos, puertas de armario de madera oscura, encimera de madera, salpicadero multicolor, suelo de madera en tonos medios, una isla y barras de cocina
Ejemplo de cocina comedor contemporánea con fregadero de un seno, armarios con paneles lisos, puertas de armario de madera oscura, encimera de madera, salpicadero multicolor, suelo de madera en tonos medios, una isla y barras de cocina

IKEA kitchen marvel:
Professional consultants, Dave & Karen like to entertain and truly maximized the practical with the aesthetically fun in this kitchen remodel of their Fairview condo in Vancouver B.C. With a budget of about $55,000 and 120 square feet, working with their contractor, Alair Homes, they took their time to thoughtfully design and focus their money where it would pay off in the reno. Karen wanted ample wine storage and Dave wanted a considerable liquor case. The result? A 3 foot deep custom pullout red wine rack that holds 40 bottles of red, nicely tucked in beside a white wine fridge that also holds another 40 bottles of white. They sourced a 140-year-old wrought iron gate that fit the wall space, and re-purposed it as a functional art piece to frame a custom 30 bottle whiskey shelf.
Durability and value were themes throughout the project. Bamboo laminated counter tops that wrap the entire kitchen and finish in a waterfall end are beautiful and sustainable. Contrasting with the dark reclaimed, hand hewn, wide plank wood floor and homestead enamel sink, its a wonderful blend of old and new. Nice appliance features include the European style Liebherr integrated fridge and instant hot water tap.
The original kitchen had Ikea cabinets and the owners wanted to keep the sleek styling and re-use the existing cabinets. They spent some time on Houzz and made their own idea book. Confident with good ideas, they set out to purchase additional Ikea cabinet pieces to create the new vision. Walls were moved and structural posts created to accommodate the new configuration. One area that was a challenge was at the end of the U shaped kitchen. There are stairs going to the loft and roof top deck (amazing views of downtown Vancouver!), and the stairs cut an angle through the cupboard area and created a void underneath them. Ideas like a cabinet man size door to a hidden room were contemplated, but in the end a unifying idea and space creator was decided on. Put in a custom appliance garage on rollers that is 3 feet deep and rolls into the void under the stairs, and is large enough to hide everything! And under the counter is room for the famous wine rack and cooler.
The result is a chic space that is comfy and inviting and keeps the urban flair the couple loves.
http://www.alairhomes.com/vancouver
©Ema Peter
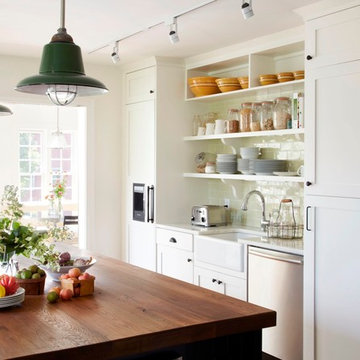
Laura Resen
Foto de cocina tradicional con fregadero sobremueble, encimera de madera, armarios abiertos, puertas de armario blancas y salpicadero de azulejos tipo metro
Foto de cocina tradicional con fregadero sobremueble, encimera de madera, armarios abiertos, puertas de armario blancas y salpicadero de azulejos tipo metro
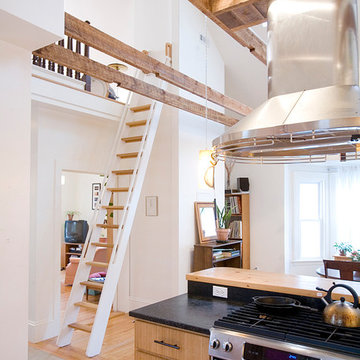
Imagen de cocina de estilo de casa de campo grande con fregadero bajoencimera, armarios con paneles lisos, puertas de armario de madera oscura, encimera de madera, electrodomésticos de acero inoxidable, suelo de madera clara y una isla
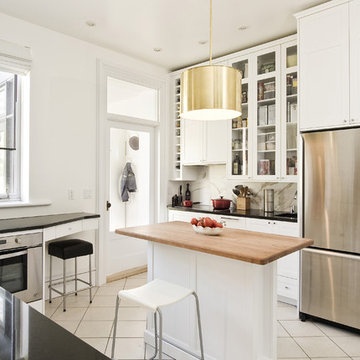
Design by Laure Guillelmi
Photo by Yannick Grandmont
Construction by Gepetto
Foto de cocina actual de tamaño medio cerrada con armarios tipo vitrina, encimera de madera, puertas de armario blancas, electrodomésticos de acero inoxidable, salpicadero blanco, salpicadero de losas de piedra, suelo de baldosas de cerámica, una isla y suelo beige
Foto de cocina actual de tamaño medio cerrada con armarios tipo vitrina, encimera de madera, puertas de armario blancas, electrodomésticos de acero inoxidable, salpicadero blanco, salpicadero de losas de piedra, suelo de baldosas de cerámica, una isla y suelo beige
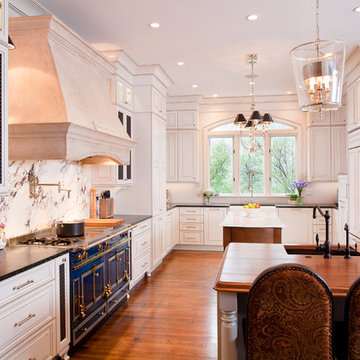
Traditional Full Overlay cabinetry painted finish with a glaze.
Imagen de cocina clásica con encimera de madera y electrodomésticos de colores
Imagen de cocina clásica con encimera de madera y electrodomésticos de colores
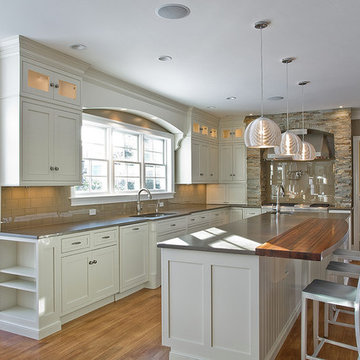
Foto de cocinas en U de estilo de casa de campo con armarios estilo shaker, encimera de madera, salpicadero beige, puertas de armario grises, electrodomésticos de acero inoxidable y salpicadero de azulejos de vidrio

Ejemplo de cocinas en L blanca y madera contemporánea de tamaño medio abierta sin isla con fregadero de un seno, armarios con paneles lisos, puertas de armario blancas, encimera de madera, salpicadero blanco, salpicadero con mosaicos de azulejos, electrodomésticos negros, suelo laminado, suelo beige, encimeras marrones y bandeja
9.405 ideas para cocinas blancas con encimera de madera
8