16.738 ideas para cocinas blancas con armarios con paneles con relieve
Filtrar por
Presupuesto
Ordenar por:Popular hoy
21 - 40 de 16.738 fotos
Artículo 1 de 3
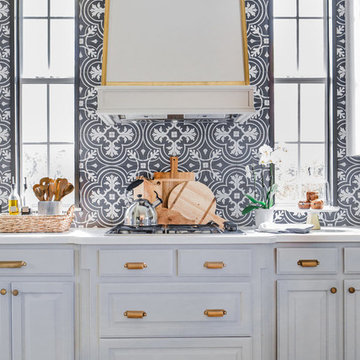
Imagen de cocina tradicional con armarios con paneles con relieve, puertas de armario grises, salpicadero negro, suelo de madera oscura, suelo marrón y encimeras blancas
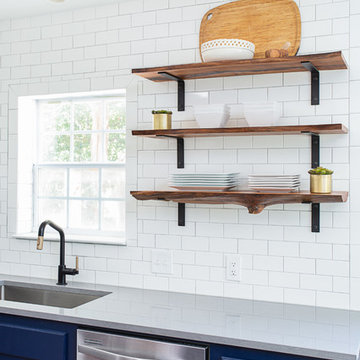
We introduce to you one of our newer services we are providing here at Kitchen Design Concepts: spaces that just need a little reviving! As of recent, we are taking on projects that are in need of minimal updating, as in, spaces that don’t need a full-on remodel. Yes, you heard right! If your space has good bones, you like the layout of your kitchen, and you just need a few cosmetic changes, then today’s feature is for you! Recently, we updated a space where we did just this! The kitchen was in need of a little love, some fresh paint, and new finishes. And if we’re being honest here, the result looks almost as if the kitchen had a full-on remodel! To learn more about this space and how we did our magic, continue reading below:
The Before and After
First, see what an impact new finishes can make! The “before” image shows a kitchen with outdated finishes such as the tile countertops, backsplash, and cabinetry finish. The “after” image, is a kitchen that looks almost as if its brand new, the image speaks for itself!
Cabinetry
With the wooden cabinetry in this kitchen already having great bones, all we needed to do was our refinishing process that involved removing door and drawer fronts, sanding, priming, and painting. The main color of the cabinetry is white (Sherwin Williams Pure White 7005) and as an accent, we applied a deep navy blue that really pops in this space (Sherwin Willaims Naval 6244). As a special design element, we incorporated a natural wooden band across the hood which is subtle but adds an element of surprise.
Countertops
The original countertops in this space were a 12×12 tile with cracks and discolored grout from all the wear and tear. To replace the countertops, we installed a clean and crisp quartz that is not only durable but easy to maintain (no grout here!). The 3cm countertops are a Cambria quartz in a grey-tone color (Carrick).
Backsplash
Keeping things simple, yet classic, we installed a 3×6 subway tile from Interceramic. The crisp white pairs well with all the other finishes of the space and really brighten the space up! To spice things up, we paired the white tile with a contrasting grout color (Cape Grey) that matches the countertop. This is a simple method to add interest to your white backsplash!
Fixtures and Fittings
For the fixtures and fittings of the kitchen, we wanted pieces that made a statement. That’s why we selected this industrial style faucet from Brizo! The faucet is a Brizo LITZE™ PULL-DOWN FAUCET WITH ARC SPOUT AND INDUSTRIAL HANDLE (63044LF-BLGL). The matte black paired with the luxe gold elements really make a statement! To match the gold elements of the faucet, we installed cabinetry hardware from Topknobs in the same gold finish. The hardware is a Channing pull TK743HB. Lastly, the large single bowl sink (who doesn’t want a large sink?!) is a great functional touch to the kitchen. The sink is a Blanco Precision 16″ R10 super single with 16″ Drainer in stainless steel (516216).

Imagen de cocina tradicional renovada grande con fregadero bajoencimera, armarios con paneles con relieve, encimera de cuarzo compacto, salpicadero beige, salpicadero de azulejos de piedra, electrodomésticos de acero inoxidable, suelo de madera en tonos medios, una isla, suelo marrón y encimeras beige
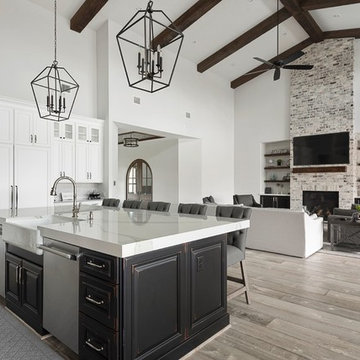
Diseño de cocina campestre con fregadero sobremueble, armarios con paneles con relieve, puertas de armario negras, salpicadero verde, electrodomésticos con paneles, suelo de madera clara, una isla, suelo beige y encimeras blancas
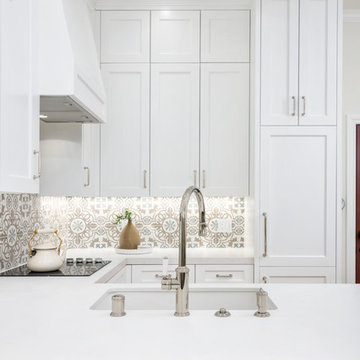
Simple and clean in-law unit kitchenette featuring quartz counter tops, decorative tile backsplash, hidden appliances, custom cabinetry, and engineered wide plank, oak flooring.
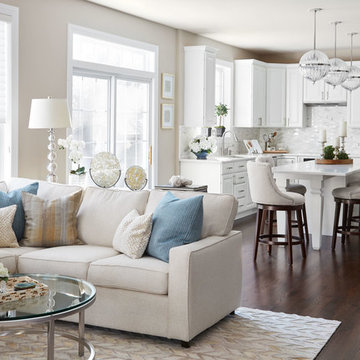
Dustin Halleck
Diseño de cocina clásica grande con fregadero de un seno, armarios con paneles con relieve, puertas de armario blancas, encimera de cuarzo compacto, salpicadero blanco, salpicadero de mármol, electrodomésticos de acero inoxidable, suelo de madera en tonos medios, una isla, suelo marrón y encimeras blancas
Diseño de cocina clásica grande con fregadero de un seno, armarios con paneles con relieve, puertas de armario blancas, encimera de cuarzo compacto, salpicadero blanco, salpicadero de mármol, electrodomésticos de acero inoxidable, suelo de madera en tonos medios, una isla, suelo marrón y encimeras blancas

We completely renovated this space for an episode of HGTV House Hunters Renovation. The kitchen was originally a galley kitchen. We removed a wall between the DR and the kitchen to open up the space. We used a combination of countertops in this kitchen. To give a buffer to the wood counters, we used slabs of marble each side of the sink. This adds interest visually and helps to keep the water away from the wood counters. We used blue and cream for the cabinetry which is a lovely, soft mix and wood shelving to match the wood counter tops. To complete the eclectic finishes we mixed gold light fixtures and cabinet hardware with black plumbing fixtures and shelf brackets.
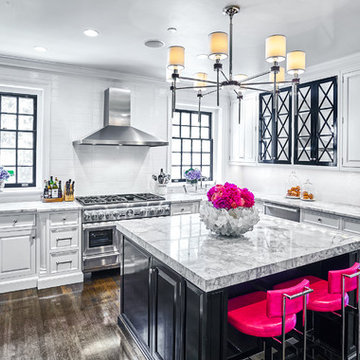
Diseño de cocinas en L tradicional renovada con armarios con paneles con relieve, puertas de armario blancas, salpicadero blanco, electrodomésticos de acero inoxidable, suelo de madera oscura, una isla, suelo marrón y encimeras blancas
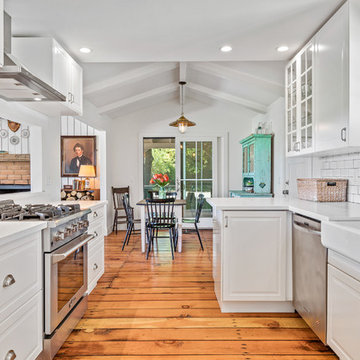
Modelo de cocina comedor de estilo de casa de campo con fregadero sobremueble, armarios con paneles con relieve, puertas de armario blancas, salpicadero blanco, salpicadero de azulejos tipo metro, electrodomésticos de acero inoxidable, suelo de madera en tonos medios y encimeras blancas

Кухня в скандинавском стиле. Подвесные шкафчики, серый фасад, круглый обеденный стол, лампа над столом, плитка на фартуке кабанчик.
Foto de cocina nórdica pequeña con fregadero bajoencimera, armarios con paneles con relieve, puertas de armario grises, encimera de madera, salpicadero blanco, salpicadero de azulejos tipo metro, electrodomésticos blancos, suelo de baldosas de cerámica, suelo gris y encimeras amarillas
Foto de cocina nórdica pequeña con fregadero bajoencimera, armarios con paneles con relieve, puertas de armario grises, encimera de madera, salpicadero blanco, salpicadero de azulejos tipo metro, electrodomésticos blancos, suelo de baldosas de cerámica, suelo gris y encimeras amarillas
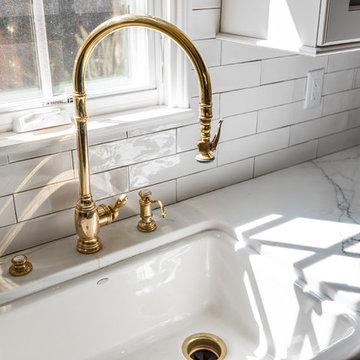
1920s Farmhouse Kitchen - modernized for a 1920s house in Orlando, Florida.
Diseño de cocinas en U campestre de tamaño medio cerrado sin isla con fregadero sobremueble, armarios con paneles con relieve, puertas de armario negras, encimera de mármol, salpicadero blanco, salpicadero de azulejos tipo metro, electrodomésticos de acero inoxidable, suelo de madera en tonos medios, suelo marrón y encimeras blancas
Diseño de cocinas en U campestre de tamaño medio cerrado sin isla con fregadero sobremueble, armarios con paneles con relieve, puertas de armario negras, encimera de mármol, salpicadero blanco, salpicadero de azulejos tipo metro, electrodomésticos de acero inoxidable, suelo de madera en tonos medios, suelo marrón y encimeras blancas
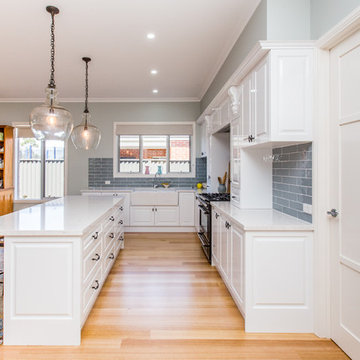
Lauren Spolding
Imagen de cocinas en L campestre de tamaño medio con fregadero integrado, armarios con paneles con relieve, puertas de armario blancas, salpicadero verde, salpicadero de azulejos de cerámica, suelo de madera en tonos medios, dos o más islas y suelo marrón
Imagen de cocinas en L campestre de tamaño medio con fregadero integrado, armarios con paneles con relieve, puertas de armario blancas, salpicadero verde, salpicadero de azulejos de cerámica, suelo de madera en tonos medios, dos o más islas y suelo marrón

Дизайнеры: Ольга Кондратова, Мария Петрова
Фотограф: Дина Александрова
Ejemplo de cocina tradicional de tamaño medio sin isla con fregadero integrado, armarios con paneles con relieve, puertas de armario grises, encimera de acrílico, salpicadero rojo, salpicadero de azulejos de cerámica, suelo de baldosas de porcelana, suelo multicolor y electrodomésticos negros
Ejemplo de cocina tradicional de tamaño medio sin isla con fregadero integrado, armarios con paneles con relieve, puertas de armario grises, encimera de acrílico, salpicadero rojo, salpicadero de azulejos de cerámica, suelo de baldosas de porcelana, suelo multicolor y electrodomésticos negros
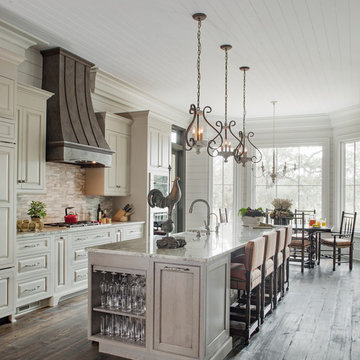
Imagen de cocina de estilo de casa de campo con fregadero sobremueble, armarios con paneles con relieve, puertas de armario blancas, salpicadero blanco, electrodomésticos de acero inoxidable, suelo de madera oscura, una isla y suelo marrón

This 1930s home in the hills of Belle Haven had a kitchen that was compartmentalized from the rest of the first floor. Entering required walking through the dining room. Space at the right side of the kitchen near the back door was not being used.
Relocating the kitchen's sink, dishwasher and range to the right and rear sides of the home not only opened up the kitchen to be more functional, but also allowed for better circulation. The foyer now connects to the kitchen, and the back door is now in line with the entrance. Elegant, double French doors that open out to the screen porch replaced a small door from the screen porch that opened in. (A corner cabinet with wine bar fits nicely in a corner that was once blocked by the range.) The entrance from the dining room to the kitchen was widened to double its size. In addition, a wrap around counter allows more natural light from the rear of the house into the dining room. Cotton white cabinets from Crystal Cabinet Works and a CaesarStone Noble Grey countertop make this handsome kitchen shine.
Photography: Greg Hadley
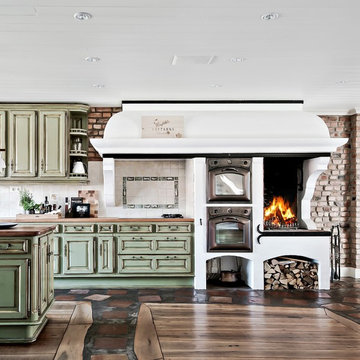
Bjurfors/SE360
Foto de cocina comedor rural grande con puertas de armario verdes, encimera de madera, salpicadero multicolor, una isla, suelo multicolor y armarios con paneles con relieve
Foto de cocina comedor rural grande con puertas de armario verdes, encimera de madera, salpicadero multicolor, una isla, suelo multicolor y armarios con paneles con relieve
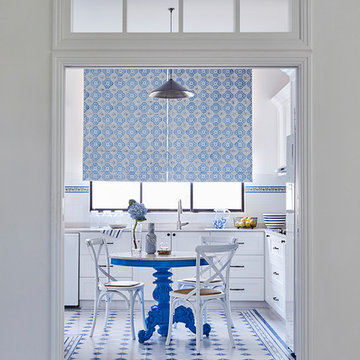
Ejemplo de cocina tradicional sin isla con armarios con paneles con relieve, puertas de armario blancas, salpicadero blanco y suelo multicolor
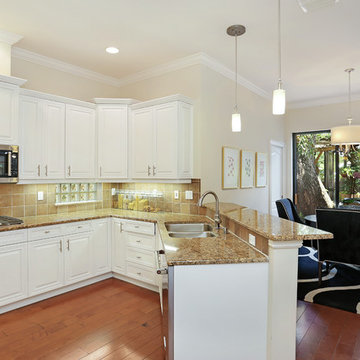
ryan@ryangammaphotography.com
Diseño de cocina comedor clásica renovada de tamaño medio con fregadero de doble seno, armarios con paneles con relieve, puertas de armario blancas, encimera de granito, salpicadero beige, salpicadero de azulejos de cerámica, electrodomésticos de acero inoxidable, suelo de madera en tonos medios y península
Diseño de cocina comedor clásica renovada de tamaño medio con fregadero de doble seno, armarios con paneles con relieve, puertas de armario blancas, encimera de granito, salpicadero beige, salpicadero de azulejos de cerámica, electrodomésticos de acero inoxidable, suelo de madera en tonos medios y península
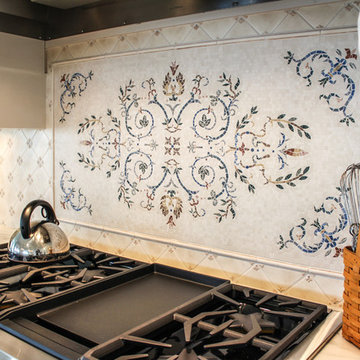
This kitchen features excellent craftsmanship and really takes the space to the next level.
Imagen de cocinas en L romántica grande abierta con fregadero encastrado, armarios con paneles con relieve, puertas de armario blancas, encimera de mármol, electrodomésticos de acero inoxidable, suelo de baldosas de cerámica, una isla, salpicadero multicolor y salpicadero con mosaicos de azulejos
Imagen de cocinas en L romántica grande abierta con fregadero encastrado, armarios con paneles con relieve, puertas de armario blancas, encimera de mármol, electrodomésticos de acero inoxidable, suelo de baldosas de cerámica, una isla, salpicadero multicolor y salpicadero con mosaicos de azulejos
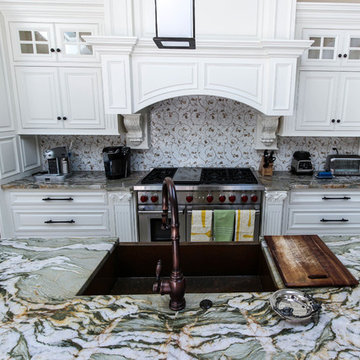
Ejemplo de cocina lineal actual de tamaño medio abierta con encimera de granito, una isla, fregadero bajoencimera, armarios con paneles con relieve, puertas de armario blancas, salpicadero multicolor, salpicadero de azulejos de porcelana, electrodomésticos de acero inoxidable, suelo de mármol y suelo blanco
16.738 ideas para cocinas blancas con armarios con paneles con relieve
2