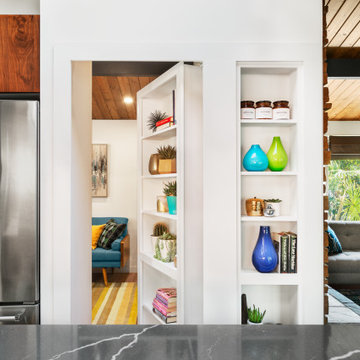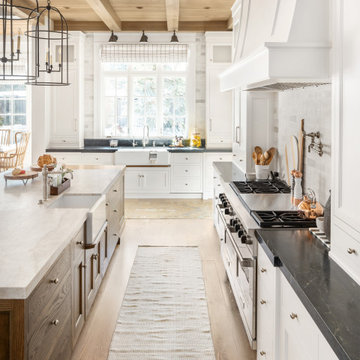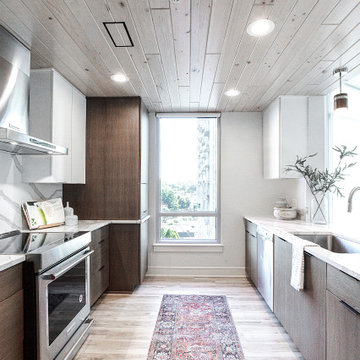1.825 ideas para cocinas abiertas con madera
Filtrar por
Presupuesto
Ordenar por:Popular hoy
41 - 60 de 1825 fotos
Artículo 1 de 3

Polished concrete slab island. Island seats 12
Custom build architectural slat ceiling with custom fabricated light tubes
Ejemplo de cocina actual extra grande abierta con fregadero bajoencimera, armarios con paneles lisos, puertas de armario blancas, encimera de cemento, salpicadero blanco, salpicadero de mármol, suelo de cemento, una isla, suelo gris, encimeras negras, madera y electrodomésticos con paneles
Ejemplo de cocina actual extra grande abierta con fregadero bajoencimera, armarios con paneles lisos, puertas de armario blancas, encimera de cemento, salpicadero blanco, salpicadero de mármol, suelo de cemento, una isla, suelo gris, encimeras negras, madera y electrodomésticos con paneles

Kitchen with seating area.
Foto de cocina de estilo de casa de campo grande abierta con fregadero sobremueble, puertas de armario de madera clara, encimera de granito, salpicadero multicolor, salpicadero de azulejos de porcelana, electrodomésticos de acero inoxidable, suelo de madera en tonos medios, una isla, encimeras blancas, madera y armarios estilo shaker
Foto de cocina de estilo de casa de campo grande abierta con fregadero sobremueble, puertas de armario de madera clara, encimera de granito, salpicadero multicolor, salpicadero de azulejos de porcelana, electrodomésticos de acero inoxidable, suelo de madera en tonos medios, una isla, encimeras blancas, madera y armarios estilo shaker

Weather House is a bespoke home for a young, nature-loving family on a quintessentially compact Northcote block.
Our clients Claire and Brent cherished the character of their century-old worker's cottage but required more considered space and flexibility in their home. Claire and Brent are camping enthusiasts, and in response their house is a love letter to the outdoors: a rich, durable environment infused with the grounded ambience of being in nature.
From the street, the dark cladding of the sensitive rear extension echoes the existing cottage!s roofline, becoming a subtle shadow of the original house in both form and tone. As you move through the home, the double-height extension invites the climate and native landscaping inside at every turn. The light-bathed lounge, dining room and kitchen are anchored around, and seamlessly connected to, a versatile outdoor living area. A double-sided fireplace embedded into the house’s rear wall brings warmth and ambience to the lounge, and inspires a campfire atmosphere in the back yard.
Championing tactility and durability, the material palette features polished concrete floors, blackbutt timber joinery and concrete brick walls. Peach and sage tones are employed as accents throughout the lower level, and amplified upstairs where sage forms the tonal base for the moody main bedroom. An adjacent private deck creates an additional tether to the outdoors, and houses planters and trellises that will decorate the home’s exterior with greenery.
From the tactile and textured finishes of the interior to the surrounding Australian native garden that you just want to touch, the house encapsulates the feeling of being part of the outdoors; like Claire and Brent are camping at home. It is a tribute to Mother Nature, Weather House’s muse.

Diseño de cocinas en L rústica de tamaño medio abierta con fregadero bajoencimera, armarios con paneles empotrados, puertas de armario blancas, encimera de cuarcita, salpicadero negro, puertas de cuarzo sintético, electrodomésticos de acero inoxidable, suelo de madera en tonos medios, una isla, encimeras negras y madera

Photos by Tina Witherspoon.
Modelo de cocinas en U retro grande abierto con armarios con paneles lisos, puertas de armario de madera en tonos medios, encimera de cuarzo compacto, electrodomésticos de acero inoxidable, una isla, encimeras negras y madera
Modelo de cocinas en U retro grande abierto con armarios con paneles lisos, puertas de armario de madera en tonos medios, encimera de cuarzo compacto, electrodomésticos de acero inoxidable, una isla, encimeras negras y madera

Imagen de cocina lineal campestre de tamaño medio abierta con fregadero de un seno, armarios estilo shaker, puertas de armario de madera clara, encimera de cuarcita, salpicadero negro, salpicadero de azulejos de cerámica, electrodomésticos de acero inoxidable, suelo de madera clara, una isla, suelo beige, encimeras blancas y madera

Modelo de cocina contemporánea abierta con fregadero bajoencimera, armarios con paneles lisos, puertas de armario de madera oscura, encimera de mármol, salpicadero multicolor, electrodomésticos negros, suelo de madera clara, una isla, suelo beige, encimeras multicolor, bandeja y madera

This 2,500 square-foot home, combines the an industrial-meets-contemporary gives its owners the perfect place to enjoy their rustic 30- acre property. Its multi-level rectangular shape is covered with corrugated red, black, and gray metal, which is low-maintenance and adds to the industrial feel.
Encased in the metal exterior, are three bedrooms, two bathrooms, a state-of-the-art kitchen, and an aging-in-place suite that is made for the in-laws. This home also boasts two garage doors that open up to a sunroom that brings our clients close nature in the comfort of their own home.
The flooring is polished concrete and the fireplaces are metal. Still, a warm aesthetic abounds with mixed textures of hand-scraped woodwork and quartz and spectacular granite counters. Clean, straight lines, rows of windows, soaring ceilings, and sleek design elements form a one-of-a-kind, 2,500 square-foot home

Modelo de cocinas en L urbana extra grande abierta con fregadero de un seno, encimera de acrílico, salpicadero verde, salpicadero de azulejos en listel, electrodomésticos de acero inoxidable, suelo de baldosas de cerámica, suelo gris, encimeras grises, armarios con paneles lisos, puertas de armario de madera clara, una isla y madera

Hemlock, alder, stucco, and quartz comprise a warm interior materials palette.
Photography: Andrew Pogue Photography
Modelo de cocinas en L minimalista de tamaño medio abierta con fregadero bajoencimera, puertas de armario de madera clara, encimera de cuarzo compacto, salpicadero verde, puertas de cuarzo sintético, electrodomésticos con paneles, suelo de baldosas de porcelana, una isla, suelo gris, encimeras blancas y madera
Modelo de cocinas en L minimalista de tamaño medio abierta con fregadero bajoencimera, puertas de armario de madera clara, encimera de cuarzo compacto, salpicadero verde, puertas de cuarzo sintético, electrodomésticos con paneles, suelo de baldosas de porcelana, una isla, suelo gris, encimeras blancas y madera

This expansive kitchen feels warm and inviting because of the small details in the cabinetry. Warm wood tones combined with mixed material countertops, and of course the wood ceiling make this home a cozy space with plenty of room for all your family and friends.

Imagen de cocina de tamaño medio abierta con fregadero bajoencimera, armarios con paneles lisos, puertas de armario marrones, encimera de cuarzo compacto, salpicadero blanco, puertas de cuarzo sintético, electrodomésticos de acero inoxidable, suelo vinílico, una isla, suelo beige, encimeras blancas y madera

Ejemplo de cocinas en L escandinava de tamaño medio abierta sin isla con fregadero encastrado, puertas de armario verdes, encimera de madera, salpicadero de madera, electrodomésticos negros, suelo de azulejos de cemento, suelo gris, madera y armarios con paneles lisos

Imagen de cocinas en L vintage de tamaño medio abierta con fregadero bajoencimera, armarios con paneles lisos, puertas de armario de madera oscura, encimera de madera, salpicadero blanco, salpicadero de azulejos tipo metro, electrodomésticos negros, suelo de cemento, una isla, suelo gris, encimeras marrones y madera

Gorgeous French Country style kitchen featuring a rustic cherry hood with coordinating island. White inset cabinetry frames the dark cherry creating a timeless design.

I built this on my property for my aging father who has some health issues. Handicap accessibility was a factor in design. His dream has always been to try retire to a cabin in the woods. This is what he got.
It is a 1 bedroom, 1 bath with a great room. It is 600 sqft of AC space. The footprint is 40' x 26' overall.
The site was the former home of our pig pen. I only had to take 1 tree to make this work and I planted 3 in its place. The axis is set from root ball to root ball. The rear center is aligned with mean sunset and is visible across a wetland.
The goal was to make the home feel like it was floating in the palms. The geometry had to simple and I didn't want it feeling heavy on the land so I cantilevered the structure beyond exposed foundation walls. My barn is nearby and it features old 1950's "S" corrugated metal panel walls. I used the same panel profile for my siding. I ran it vertical to math the barn, but also to balance the length of the structure and stretch the high point into the canopy, visually. The wood is all Southern Yellow Pine. This material came from clearing at the Babcock Ranch Development site. I ran it through the structure, end to end and horizontally, to create a seamless feel and to stretch the space. It worked. It feels MUCH bigger than it is.
I milled the material to specific sizes in specific areas to create precise alignments. Floor starters align with base. Wall tops adjoin ceiling starters to create the illusion of a seamless board. All light fixtures, HVAC supports, cabinets, switches, outlets, are set specifically to wood joints. The front and rear porch wood has three different milling profiles so the hypotenuse on the ceilings, align with the walls, and yield an aligned deck board below. Yes, I over did it. It is spectacular in its detailing. That's the benefit of small spaces.
Concrete counters and IKEA cabinets round out the conversation.
For those who could not live in a tiny house, I offer the Tiny-ish House.
Photos by Ryan Gamma
Staging by iStage Homes
Design assistance by Jimmy Thornton

Foto de cocinas en L vintage abierta con fregadero bajoencimera, armarios con paneles lisos, puertas de armario de madera clara, encimera de terrazo, salpicadero blanco, electrodomésticos con paneles, suelo de madera clara, una isla, encimeras blancas y madera

This 1960s home was in original condition and badly in need of some functional and cosmetic updates. We opened up the great room into an open concept space, converted the half bathroom downstairs into a full bath, and updated finishes all throughout with finishes that felt period-appropriate and reflective of the owner's Asian heritage.

自然と共に暮らす家-和モダンの平屋
木造・平屋、和モダンの一戸建て住宅。
田園風景の中で、「建築・デザイン」×「自然・アウトドア」が融合し、「豊かな暮らし」を実現する住まいです。
Modelo de cocina lineal abierta con puertas de armario de madera oscura, encimera de acero inoxidable, salpicadero blanco, salpicadero de azulejos de cemento, electrodomésticos de acero inoxidable, suelo de madera en tonos medios, península, suelo marrón, encimeras grises y madera
Modelo de cocina lineal abierta con puertas de armario de madera oscura, encimera de acero inoxidable, salpicadero blanco, salpicadero de azulejos de cemento, electrodomésticos de acero inoxidable, suelo de madera en tonos medios, península, suelo marrón, encimeras grises y madera

We created an exquisite kitchen that would be any chef's dream with a coffee beverage bar and large walk in pantry where there was no pantry before. This specular home has vaulted ceiling in the family room and now that we have removed all the walls surround the kitchen you will be able to advantage of the amazing mountain views. The central island completes the kitchen space beautifully, adding seating for friends and family to join the chef, plus more countertop space, sink and under counter storage, leaving no detail overlooked. The perimeter of the kitchen has leathered granite countertops and Stone backsplashes create such a unique look and bring a level of warmth to a kitchen. The Material Mix really brings the natural elements together in this home remodel.
1.825 ideas para cocinas abiertas con madera
3