2.613 ideas para cocinas abiertas con suelo negro
Filtrar por
Presupuesto
Ordenar por:Popular hoy
21 - 40 de 2613 fotos
Artículo 1 de 3

Modelo de cocinas en L clásica renovada de tamaño medio abierta con fregadero bajoencimera, armarios estilo shaker, puertas de armario de madera oscura, encimera de cuarzo compacto, salpicadero blanco, salpicadero de azulejos de cerámica, electrodomésticos de acero inoxidable, suelo de baldosas de cerámica, una isla, encimeras blancas y suelo negro

Иван Сорокин
Ejemplo de cocinas en L contemporánea pequeña abierta con armarios con paneles lisos, puertas de armario grises, encimera de acrílico, salpicadero verde, salpicadero de azulejos de porcelana, electrodomésticos de acero inoxidable, suelo de baldosas de porcelana, península, suelo negro y encimeras negras
Ejemplo de cocinas en L contemporánea pequeña abierta con armarios con paneles lisos, puertas de armario grises, encimera de acrílico, salpicadero verde, salpicadero de azulejos de porcelana, electrodomésticos de acero inoxidable, suelo de baldosas de porcelana, península, suelo negro y encimeras negras
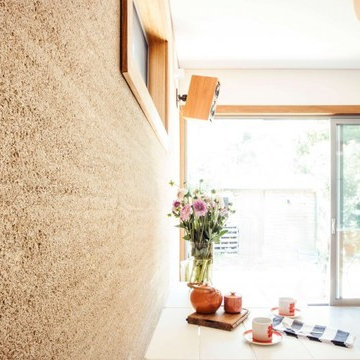
The Marrickville Hempcrete house is an exciting project that shows how acoustic requirements for aircraft noise can be met, without compromising on thermal performance and aesthetics.The design challenge was to create a better living space for a family of four without increasing the site coverage.
The existing footprint has not been increased on the ground floor but reconfigured to improve circulation, usability and connection to the backyard. A mere 35 square meters has been added on the first floor. The result is a generous house that provides three bedrooms, a study, two bathrooms, laundry, generous kitchen dining area and outdoor space on a 197.5sqm site.
This is a renovation that incorporates basic passive design principles combined with clients who weren’t afraid to be bold with new materials, texture and colour. Special thanks to a dedicated group of consultants, suppliers and a ambitious builder working collaboratively throughout the process.
Builder
Nick Sowden - Sowden Building
Architect/Designer
Tracy Graham - Connected Design
Photography
Lena Barridge - The Corner Studio

With a striking, bold design that's both sleek and warm, this modern rustic black kitchen is a beautiful example of the best of both worlds.
When our client from Wendover approached us to re-design their kitchen, they wanted something sleek and sophisticated but also comfortable and warm. We knew just what to do — design and build a contemporary yet cosy kitchen.
This space is about clean, sleek lines. We've chosen Hacker Systemat cabinetry — sleek and sophisticated — in the colours Black and Oak. A touch of warm wood enhances the black units in the form of oak shelves and backsplash. The wooden accents also perfectly match the exposed ceiling trusses, creating a cohesive space.
This modern, inviting space opens up to the garden through glass folding doors, allowing a seamless transition between indoors and out. The area has ample lighting from the garden coming through the glass doors, while the under-cabinet lighting adds to the overall ambience.
The island is built with two types of worksurface: Dekton Laurent (a striking dark surface with gold veins) for cooking and Corian Designer White for eating. Lastly, the space is furnished with black Siemens appliances, which fit perfectly into the dark colour palette of the space.

Bar joinery to complete the kitchen
Diseño de cocina contemporánea grande abierta con fregadero bajoencimera, armarios con paneles lisos, puertas de armario de madera oscura, encimera de mármol, salpicadero metalizado, electrodomésticos negros, suelo de madera oscura, una isla, suelo negro y encimeras blancas
Diseño de cocina contemporánea grande abierta con fregadero bajoencimera, armarios con paneles lisos, puertas de armario de madera oscura, encimera de mármol, salpicadero metalizado, electrodomésticos negros, suelo de madera oscura, una isla, suelo negro y encimeras blancas

Pavimento in parquet montato a spina francese che si interrompe, con una diagonale, nei pressi della zona cucina per diventare una resina grigio scuro. La resina prosegue anche dietro la parete di sx, sulla parete di fondo invece riprende a correre il parquet. L’arredo è
completamente bianco, il top in marmo grigio, così come tutta la penisola snack. Un separè realizzato in doghe nere divide la zona cucina da quella pranzo.

Imagen de cocinas en U bohemio de tamaño medio abierto sin isla con fregadero bajoencimera, armarios con paneles lisos, puertas de armario de madera en tonos medios, encimera de acrílico, salpicadero de losas de piedra, electrodomésticos negros, suelo de madera oscura, suelo negro, encimeras blancas y salpicadero blanco

Diseño de cocina mediterránea de tamaño medio abierta sin isla con fregadero sobremueble, armarios con paneles lisos, puertas de armario verdes, encimera de cuarzo compacto, salpicadero blanco, salpicadero de azulejos tipo metro, electrodomésticos con paneles, suelo de baldosas de cerámica, suelo negro y encimeras blancas

After a devastating flood for our clients we completely changed this kitchen from outdated and soggy to fabulous and ready for whatever life throws at it. Waterfall quartzite brings the island front and center - pre existing exposed beams were darkened to match the new barn door which hides the coffee bar if needed or just looks fabulous open or closed. As is our signature we love to make our perimeter cabinetry different to our islands as is the case with this black and white color palette. Oversized Gold leaf pendants complete the whole ensemble and we could not be more pleased!
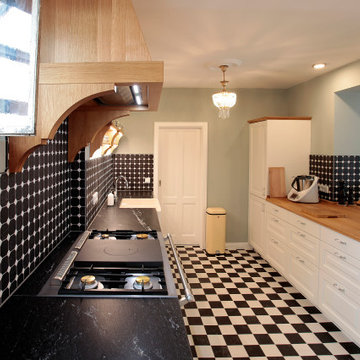
Landhausküche in weiss lackiert; handwerklich gefertigte Küche in Eiche massiv; Rahmenfront weiß lackiert mit abgeplatteten Füllungen; Wangen mit Holkehlprofillen;
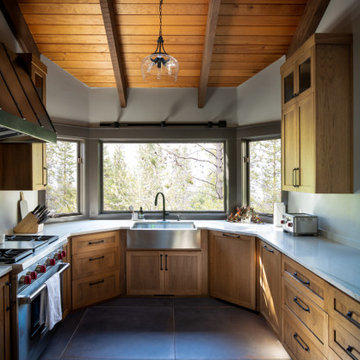
The kitchen is completely refreshed, boasting chef’s appliances and ample storage. The space is opened up to the great room, removing dated archways in the renovation. The dining room table, left behind by the former owners, stands proud freshly refinished and surrounded by custom dining chairs. A custom bar continues the style set in the kitchen and a step up to the main living space invites you to relax and enjoy conversation, a cozy fire and take in the sweeping golf course views.

キッチン空間のデザイン施工です。
LIXIL リシェルSI W2550
Imagen de cocina lineal minimalista de tamaño medio abierta con fregadero integrado, armarios con rebordes decorativos, puertas de armario negras, encimera de acrílico, salpicadero negro, salpicadero de azulejos de cerámica, electrodomésticos negros, suelo vinílico, suelo negro, encimeras negras y papel pintado
Imagen de cocina lineal minimalista de tamaño medio abierta con fregadero integrado, armarios con rebordes decorativos, puertas de armario negras, encimera de acrílico, salpicadero negro, salpicadero de azulejos de cerámica, electrodomésticos negros, suelo vinílico, suelo negro, encimeras negras y papel pintado
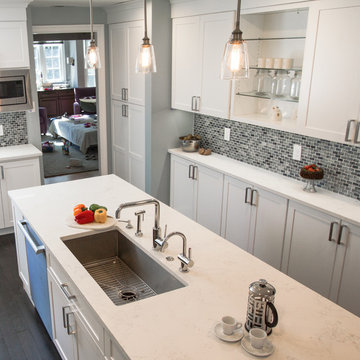
With their exposed bulbs, these glass pendants allow for their warm vintage interior bulbs to resonate their warmth throughout the kitchen. Additionally, their stainless steel mounting ties into the other stainless steel elements within the space.
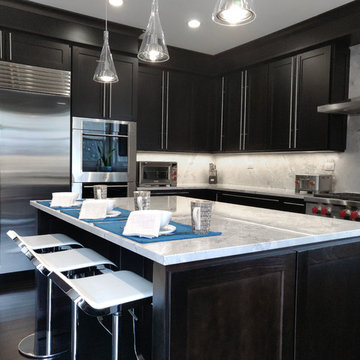
Ejemplo de cocinas en U actual grande abierto con fregadero de un seno, armarios estilo shaker, puertas de armario de madera en tonos medios, encimera de mármol, salpicadero verde, salpicadero de mármol, electrodomésticos de acero inoxidable, suelo de madera oscura, una isla, suelo negro y encimeras grises
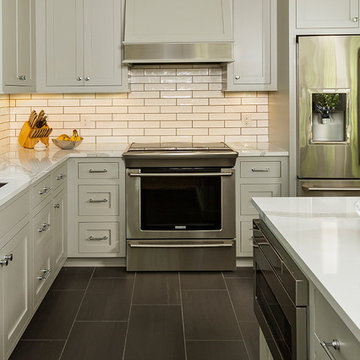
Seth Hannula
Foto de cocinas en L de tamaño medio abierta con fregadero bajoencimera, armarios estilo shaker, puertas de armario grises, encimera de cuarzo compacto, salpicadero blanco, salpicadero de azulejos de cerámica, electrodomésticos de acero inoxidable, suelo de baldosas de porcelana, una isla y suelo negro
Foto de cocinas en L de tamaño medio abierta con fregadero bajoencimera, armarios estilo shaker, puertas de armario grises, encimera de cuarzo compacto, salpicadero blanco, salpicadero de azulejos de cerámica, electrodomésticos de acero inoxidable, suelo de baldosas de porcelana, una isla y suelo negro

With a striking, bold design that's both sleek and warm, this modern rustic black kitchen is a beautiful example of the best of both worlds.
When our client from Wendover approached us to re-design their kitchen, they wanted something sleek and sophisticated but also comfortable and warm. We knew just what to do — design and build a contemporary yet cosy kitchen.
This space is about clean, sleek lines. We've chosen Hacker Systemat cabinetry — sleek and sophisticated — in the colours Black and Oak. A touch of warm wood enhances the black units in the form of oak shelves and backsplash. The wooden accents also perfectly match the exposed ceiling trusses, creating a cohesive space.
This modern, inviting space opens up to the garden through glass folding doors, allowing a seamless transition between indoors and out. The area has ample lighting from the garden coming through the glass doors, while the under-cabinet lighting adds to the overall ambience.
The island is built with two types of worksurface: Dekton Laurent (a striking dark surface with gold veins) for cooking and Corian Designer White for eating. Lastly, the space is furnished with black Siemens appliances, which fit perfectly into the dark colour palette of the space.
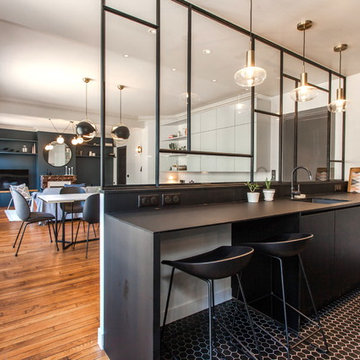
Foto de cocina lineal contemporánea de tamaño medio abierta con fregadero bajoencimera, puertas de armario negras, suelo de baldosas de porcelana, una isla, suelo negro, encimeras negras y salpicadero negro

cuisine
Imagen de cocinas en L industrial grande abierta con electrodomésticos negros, suelo de azulejos de cemento, una isla, fregadero bajoencimera, armarios con rebordes decorativos, puertas de armario de madera clara, encimera de laminado, salpicadero beige, salpicadero de azulejos en listel y suelo negro
Imagen de cocinas en L industrial grande abierta con electrodomésticos negros, suelo de azulejos de cemento, una isla, fregadero bajoencimera, armarios con rebordes decorativos, puertas de armario de madera clara, encimera de laminado, salpicadero beige, salpicadero de azulejos en listel y suelo negro

Beautiful Bianco Superior Quartzite countertop! Emser Sterlina Asphalt 12 x 24 floor tile in matte finish!
Foto de cocinas en U clásico renovado grande abierto con fregadero bajoencimera, armarios con paneles empotrados, puertas de armario de madera clara, encimera de cuarcita, salpicadero multicolor, salpicadero de losas de piedra, electrodomésticos de acero inoxidable, suelo de baldosas de porcelana, una isla, suelo negro y encimeras multicolor
Foto de cocinas en U clásico renovado grande abierto con fregadero bajoencimera, armarios con paneles empotrados, puertas de armario de madera clara, encimera de cuarcita, salpicadero multicolor, salpicadero de losas de piedra, electrodomésticos de acero inoxidable, suelo de baldosas de porcelana, una isla, suelo negro y encimeras multicolor

This 90's home received a complete transformation. A renovation on a tight timeframe meant we used our designer tricks to create a home that looks and feels completely different while keeping construction to a bare minimum. This beautiful Dulux 'Currency Creek' kitchen was custom made to fit the original kitchen layout. Opening the space up by adding glass steel framed doors and a double sided Mt Blanc fireplace allowed natural light to flood through.
2.613 ideas para cocinas abiertas con suelo negro
2