29.697 ideas para cocinas abiertas con suelo de baldosas de porcelana
Filtrar por
Presupuesto
Ordenar por:Popular hoy
81 - 100 de 29.697 fotos
Artículo 1 de 3
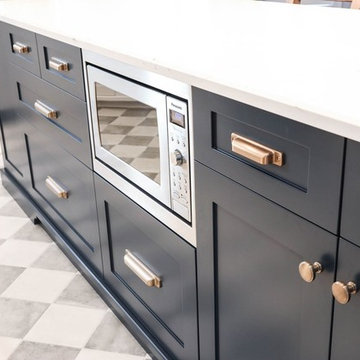
Modelo de cocinas en L contemporánea grande abierta con fregadero de doble seno, armarios estilo shaker, puertas de armario blancas, encimera de mármol, salpicadero blanco, salpicadero de azulejos tipo metro, electrodomésticos de acero inoxidable, suelo de baldosas de porcelana, una isla, suelo multicolor y encimeras blancas

Zona giorno mansardata open space con cucina ad U con isola, soppalco nella parte più alta.
Imagen de cocinas en U contemporáneo grande abierto con puertas de armario blancas, salpicadero verde, una isla, suelo gris, encimeras blancas, fregadero encastrado, armarios con paneles lisos, encimera de cuarcita, salpicadero de azulejos de porcelana, electrodomésticos de acero inoxidable y suelo de baldosas de porcelana
Imagen de cocinas en U contemporáneo grande abierto con puertas de armario blancas, salpicadero verde, una isla, suelo gris, encimeras blancas, fregadero encastrado, armarios con paneles lisos, encimera de cuarcita, salpicadero de azulejos de porcelana, electrodomésticos de acero inoxidable y suelo de baldosas de porcelana

This transitional kitchen design in Yorba Linda has a timeless quality that proves great design never goes out of style. The warm, light wood finish Woodmode and Brookhaven custom maple cabinetry with stainless steel appliances and sleek accessories creates the ideal combination of traditional and modern features. The L-shaped kitchen includes raised panel perimeter and island cabinetry, packed with plenty of storage, including a customized cat and dog bowl station that tucks away when not in use. A Cheng concrete countertop and custom backsplash design add color and texture, along with the Le Gourmet custom plaster hood and a black Franke farmhouse sink with a Grohe faucet. The stainless appliances include a Wolf double oven and range and a Sub-Zero glass front refrigerator. Photos by Greg Seltzer

A kitchen combining classic and contemporary elements. Streamlined doors with timber veneer shaker doors and a marble benchtop (Aabescato Vagli).
Photographer: Pablo Veiga
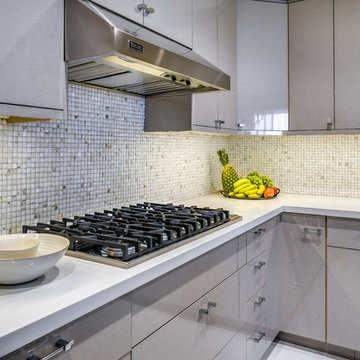
A better view of the reface work using the Textil Plata finish. It's a linen pattern under high gloss UV lacquer.
Design by Ernesto Garcia Design
Photos by SpartaPhoto - Alex Rentzis

Warm & inviting farmhouse style kitchen that features gorgeous Brown Fantasy Leathered countertops. The backsplash is a ceramic tile that looks like painted wood, and the flooring is a porcelain wood look.
Photos by Bridget Horgan Bell Photography.
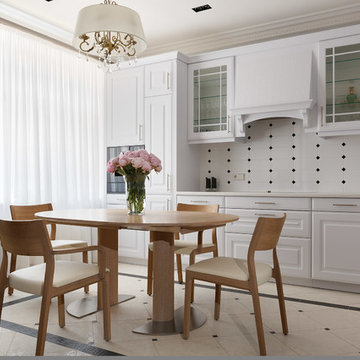
Иван Сорокин
Modelo de cocinas en L tradicional renovada grande abierta sin isla con fregadero bajoencimera, armarios con paneles con relieve, puertas de armario blancas, encimera de cuarcita, salpicadero multicolor, electrodomésticos negros, suelo de baldosas de porcelana, suelo beige y encimeras beige
Modelo de cocinas en L tradicional renovada grande abierta sin isla con fregadero bajoencimera, armarios con paneles con relieve, puertas de armario blancas, encimera de cuarcita, salpicadero multicolor, electrodomésticos negros, suelo de baldosas de porcelana, suelo beige y encimeras beige
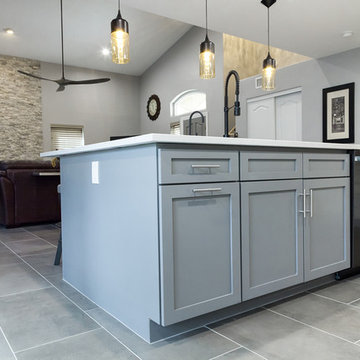
Imagen de cocinas en L tradicional renovada de tamaño medio abierta con fregadero bajoencimera, armarios estilo shaker, puertas de armario blancas, encimera de cuarzo compacto, salpicadero verde, salpicadero de azulejos de vidrio, electrodomésticos negros, suelo de baldosas de porcelana, una isla, suelo gris y encimeras grises

Photography: Stacy Zarin Goldberg
Imagen de cocinas en L contemporánea pequeña abierta con fregadero sobremueble, armarios estilo shaker, puertas de armario azules, encimera de madera, salpicadero blanco, salpicadero de azulejos de cerámica, electrodomésticos blancos, suelo de baldosas de porcelana, una isla y suelo marrón
Imagen de cocinas en L contemporánea pequeña abierta con fregadero sobremueble, armarios estilo shaker, puertas de armario azules, encimera de madera, salpicadero blanco, salpicadero de azulejos de cerámica, electrodomésticos blancos, suelo de baldosas de porcelana, una isla y suelo marrón

John Shum
Modelo de cocinas en L retro pequeña abierta con fregadero sobremueble, armarios con paneles lisos, puertas de armario de madera oscura, salpicadero multicolor, salpicadero de azulejos de cerámica, electrodomésticos de acero inoxidable, suelo de baldosas de porcelana, una isla, suelo blanco y encimera de esteatita
Modelo de cocinas en L retro pequeña abierta con fregadero sobremueble, armarios con paneles lisos, puertas de armario de madera oscura, salpicadero multicolor, salpicadero de azulejos de cerámica, electrodomésticos de acero inoxidable, suelo de baldosas de porcelana, una isla, suelo blanco y encimera de esteatita
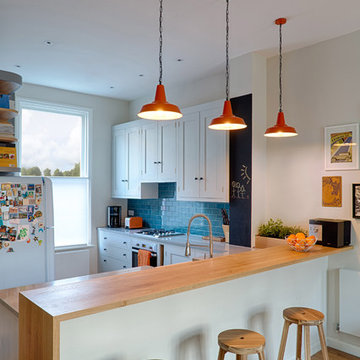
NIck White
Foto de cocinas en U moderno de tamaño medio abierto con fregadero sobremueble, armarios estilo shaker, puertas de armario grises, encimera de acrílico, salpicadero azul, salpicadero de azulejos tipo metro, electrodomésticos con paneles, suelo de baldosas de porcelana y península
Foto de cocinas en U moderno de tamaño medio abierto con fregadero sobremueble, armarios estilo shaker, puertas de armario grises, encimera de acrílico, salpicadero azul, salpicadero de azulejos tipo metro, electrodomésticos con paneles, suelo de baldosas de porcelana y península
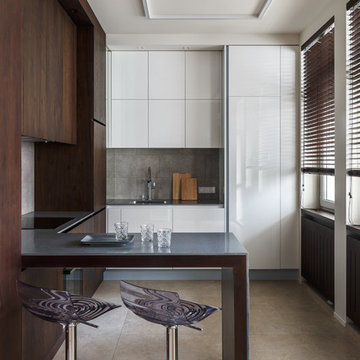
Автор проекта: Ведран Бркич
Фотограф: Красюк Сергей
Imagen de cocinas en L actual de tamaño medio abierta sin isla con fregadero bajoencimera, armarios con paneles lisos, puertas de armario de madera en tonos medios, encimera de cuarcita, salpicadero verde, salpicadero de azulejos de porcelana, electrodomésticos de acero inoxidable, suelo de baldosas de porcelana y barras de cocina
Imagen de cocinas en L actual de tamaño medio abierta sin isla con fregadero bajoencimera, armarios con paneles lisos, puertas de armario de madera en tonos medios, encimera de cuarcita, salpicadero verde, salpicadero de azulejos de porcelana, electrodomésticos de acero inoxidable, suelo de baldosas de porcelana y barras de cocina

The term “industrial” evokes images of large factories with lots of machinery and moving parts. These cavernous, old brick buildings, built with steel and concrete are being rehabilitated into very desirable living spaces all over the country. Old manufacturing spaces have unique architectural elements that are often reclaimed and repurposed into what is now open residential living space. Exposed ductwork, concrete beams and columns, even the metal frame windows are considered desirable design elements that give a nod to the past.
This unique loft space is a perfect example of the rustic industrial style. The exposed beams, brick walls, and visible ductwork speak to the building’s past. Add a modern kitchen in complementing materials and you have created casual sophistication in a grand space.
Dura Supreme’s Silverton door style in Black paint coordinates beautifully with the black metal frames on the windows. Knotty Alder with a Hazelnut finish lends that rustic detail to a very sleek design. Custom metal shelving provides storage as well a visual appeal by tying all of the industrial details together.
Custom details add to the rustic industrial appeal of this industrial styled kitchen design with Dura Supreme Cabinetry.
Request a FREE Dura Supreme Brochure Packet:
http://www.durasupreme.com/request-brochure
Find a Dura Supreme Showroom near you today:
http://www.durasupreme.com/dealer-locator
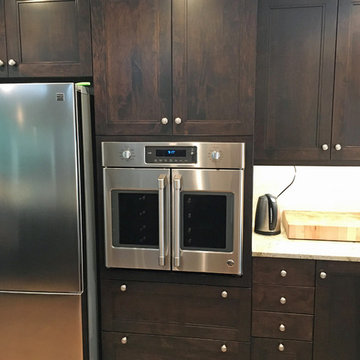
Refrigerator niche (partial view) and custom tall oven cabinet with a dark stain on maple, and a French door convection oven.
Imagen de cocinas en L tradicional renovada de tamaño medio abierta con fregadero de un seno, armarios estilo shaker, puertas de armario de madera en tonos medios, encimera de granito, salpicadero beige, salpicadero de azulejos de piedra, electrodomésticos de acero inoxidable, suelo de baldosas de porcelana, una isla y suelo beige
Imagen de cocinas en L tradicional renovada de tamaño medio abierta con fregadero de un seno, armarios estilo shaker, puertas de armario de madera en tonos medios, encimera de granito, salpicadero beige, salpicadero de azulejos de piedra, electrodomésticos de acero inoxidable, suelo de baldosas de porcelana, una isla y suelo beige
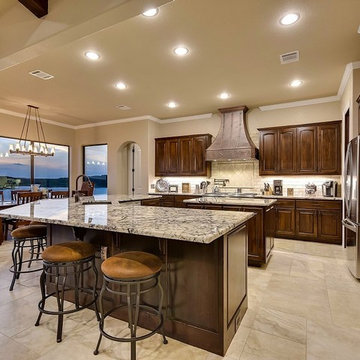
Austin home on Lake Travis. Features a Persian Pearl granite countertops.
Triton Stone Group of Austin
Diseño de cocinas en L tradicional de tamaño medio abierta con encimera de granito, fregadero bajoencimera, armarios con paneles con relieve, puertas de armario de madera en tonos medios, electrodomésticos de acero inoxidable, una isla, salpicadero beige, suelo de baldosas de porcelana, suelo beige y encimeras grises
Diseño de cocinas en L tradicional de tamaño medio abierta con encimera de granito, fregadero bajoencimera, armarios con paneles con relieve, puertas de armario de madera en tonos medios, electrodomésticos de acero inoxidable, una isla, salpicadero beige, suelo de baldosas de porcelana, suelo beige y encimeras grises

A retro 1950’s kitchen featuring green custom colored cabinets with glass door mounts, under cabinet lighting, pull-out drawers, and Lazy Susans. To contrast with the green we added in red window treatments, a toaster oven, and other small red polka dot accessories. A few final touches we made include a retro fridge, retro oven, retro dishwasher, an apron sink, light quartz countertops, a white subway tile backsplash, and retro tile flooring.
Home located in Humboldt Park Chicago. Designed by Chi Renovation & Design who also serve the Chicagoland area and it's surrounding suburbs, with an emphasis on the North Side and North Shore. You'll find their work from the Loop through Lincoln Park, Skokie, Evanston, Wilmette, and all of the way up to Lake Forest.
For more about Chi Renovation & Design, click here: https://www.chirenovation.com/
To learn more about this project, click here: https://www.chirenovation.com/portfolio/1950s-retro-humboldt-park-kitchen/
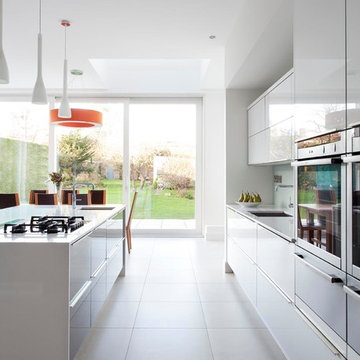
A stunning white contempoary acrylic white gloss kitchen with contrasting dark grey from our Contemporary Collection. The kitchen forms part of a major renovation & extension of an exclusive house in Malahide. 20mm Silestone Quartz countertop completes the look of this modern design with waterfall gable on the island. The kitchen features two sinks, a Faber downdraft extractor and a Quoter fusion boiling water tap. A bespoke light scheme has been incorporated allowing the dynamic of the kitchen to change from day to night. Designer - Lee Dillon
Images Infinity Media
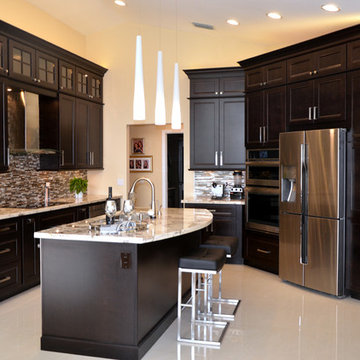
Here's an example of a well used, oddly shaped corner. Every inch is accounted for with a stacked cabinets and wine cubby. Stainless steel fridge and built in microwave oven combo by Jenn-Air work well side by side. Photo Credit: Julie Lehite

Luxurious modern take on a traditional white Italian villa. An entry with a silver domed ceiling, painted moldings in patterns on the walls and mosaic marble flooring create a luxe foyer. Into the formal living room, cool polished Crema Marfil marble tiles contrast with honed carved limestone fireplaces throughout the home, including the outdoor loggia. Ceilings are coffered with white painted
crown moldings and beams, or planked, and the dining room has a mirrored ceiling. Bathrooms are white marble tiles and counters, with dark rich wood stains or white painted. The hallway leading into the master bedroom is designed with barrel vaulted ceilings and arched paneled wood stained doors. The master bath and vestibule floor is covered with a carpet of patterned mosaic marbles, and the interior doors to the large walk in master closets are made with leaded glass to let in the light. The master bedroom has dark walnut planked flooring, and a white painted fireplace surround with a white marble hearth.
The kitchen features white marbles and white ceramic tile backsplash, white painted cabinetry and a dark stained island with carved molding legs. Next to the kitchen, the bar in the family room has terra cotta colored marble on the backsplash and counter over dark walnut cabinets. Wrought iron staircase leading to the more modern media/family room upstairs.
Project Location: North Ranch, Westlake, California. Remodel designed by Maraya Interior Design. From their beautiful resort town of Ojai, they serve clients in Montecito, Hope Ranch, Malibu, Westlake and Calabasas, across the tri-county areas of Santa Barbara, Ventura and Los Angeles, south to Hidden Hills- north through Solvang and more.
Painted white kitchen cabinets in this Craftsman house feature a wine bar and counters made from natural white quartzite granite. Natural solid wood slab for the island counter. Mosaic marble backsplash with a painted wood range hood. Wood look tile floor.

Erin Holsonback - anindoorlady.com
Imagen de cocinas en U clásico renovado grande abierto con armarios estilo shaker, puertas de armario blancas, encimera de acrílico, electrodomésticos de acero inoxidable, suelo de baldosas de porcelana, fregadero bajoencimera, dos o más islas, salpicadero verde, salpicadero de azulejos de vidrio y suelo beige
Imagen de cocinas en U clásico renovado grande abierto con armarios estilo shaker, puertas de armario blancas, encimera de acrílico, electrodomésticos de acero inoxidable, suelo de baldosas de porcelana, fregadero bajoencimera, dos o más islas, salpicadero verde, salpicadero de azulejos de vidrio y suelo beige
29.697 ideas para cocinas abiertas con suelo de baldosas de porcelana
5