7.392 ideas para cocinas abiertas con salpicadero metalizado
Filtrar por
Presupuesto
Ordenar por:Popular hoy
101 - 120 de 7392 fotos
Artículo 1 de 3

Moriah
Ejemplo de cocinas en L clásica renovada grande abierta con fregadero bajoencimera, armarios con paneles lisos, puertas de armario beige, encimera de granito, salpicadero metalizado, salpicadero con efecto espejo, electrodomésticos de acero inoxidable, suelo de piedra caliza, una isla y suelo beige
Ejemplo de cocinas en L clásica renovada grande abierta con fregadero bajoencimera, armarios con paneles lisos, puertas de armario beige, encimera de granito, salpicadero metalizado, salpicadero con efecto espejo, electrodomésticos de acero inoxidable, suelo de piedra caliza, una isla y suelo beige
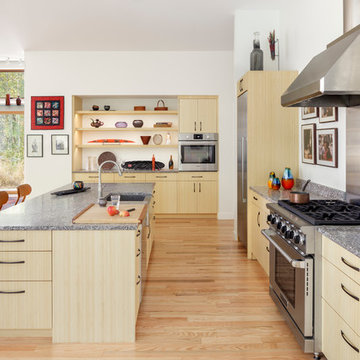
Irvin Serrano
Ejemplo de cocina lineal actual grande abierta con fregadero sobremueble, armarios con paneles lisos, puertas de armario de madera clara, encimera de cuarzo compacto, salpicadero metalizado, salpicadero de metal, electrodomésticos de acero inoxidable, suelo de madera clara, una isla y suelo beige
Ejemplo de cocina lineal actual grande abierta con fregadero sobremueble, armarios con paneles lisos, puertas de armario de madera clara, encimera de cuarzo compacto, salpicadero metalizado, salpicadero de metal, electrodomésticos de acero inoxidable, suelo de madera clara, una isla y suelo beige

Custom home by Ron Waldner Signature Homes
Modelo de cocinas en L industrial grande abierta con fregadero sobremueble, armarios con paneles empotrados, puertas de armario con efecto envejecido, encimera de cemento, salpicadero metalizado, salpicadero de metal, electrodomésticos de acero inoxidable, suelo de madera oscura y una isla
Modelo de cocinas en L industrial grande abierta con fregadero sobremueble, armarios con paneles empotrados, puertas de armario con efecto envejecido, encimera de cemento, salpicadero metalizado, salpicadero de metal, electrodomésticos de acero inoxidable, suelo de madera oscura y una isla
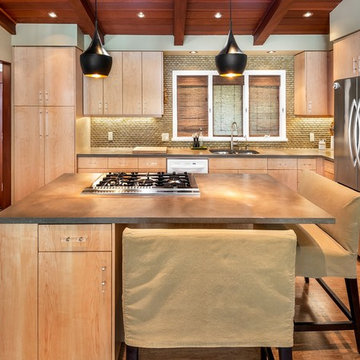
http://sonomarealestatephotography.com/
Diseño de cocinas en L tradicional renovada de tamaño medio abierta con fregadero bajoencimera, armarios con paneles lisos, puertas de armario de madera clara, encimera de acrílico, salpicadero metalizado, electrodomésticos de acero inoxidable, suelo de madera clara, una isla y suelo beige
Diseño de cocinas en L tradicional renovada de tamaño medio abierta con fregadero bajoencimera, armarios con paneles lisos, puertas de armario de madera clara, encimera de acrílico, salpicadero metalizado, electrodomésticos de acero inoxidable, suelo de madera clara, una isla y suelo beige
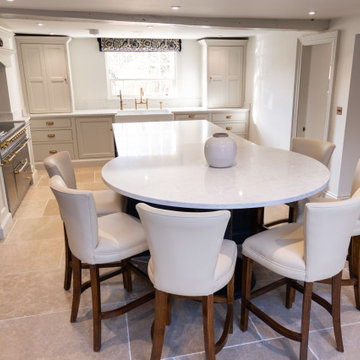
Keeping the property’s original and distinctive features in the beautiful Essex countryside, the kitchen stands at the centre of the home where the function is met with a warm and inviting charm that blends seamlessly with its surroundings.
Our clients had set their minds on creating an awe-inspiring challenge of breathing new life into their historic property, where this extensive restoration project would soon include a stunning Handmade Kitchen Company classic English kitchen at its heart. They wanted something that would take them on culinary adventures and allow them to host lively gatherings.
After looking through our portfolio of projects, our clients found one particular kitchen they wanted to make happen in their home, so we copied elements of the design but made it their own. This is our Classic Shaker with a cock beaded front frame with mouldings.
The past was certainly preserved and to this day, the focus remains on achieving a delicate balance that pays homage to the past while incorporating contemporary sensibilities to transform it into a forever family home.
A larger, more open family space was created which enabled the client to tailor the whole room to their requirements. The colour choices throughout the whole project were a combination of Slaked Lime Deep No.150 and Basalt No.221, both from Little Greene.
Due to the space, an L-shaped layout was designed, with a kitchen that was practical and built with zones for cooking and entertaining. The strategic positioning of the kitchen island brings the entire space together. It was carefully planned with size and positioning in mind and had adequate space around it. On the end of the island is a bespoke pedestal table that offers comfy circle seating.
No classic English country kitchen is complete without a Shaws of Darwen Sink. Representing enduring quality and a tribute to the shaker kitchen’s heritage, this iconic handcrafted fireclay sink is strategically placed beneath one of the beautiful windows. It not only enhances the kitchen’s charm but also provides practicality, complemented by an aged brass Perrin & Rowe Ionian lever handle tap and a Quooker Classic Fusion in patinated brass.
This handcrafted drinks dresser features seamless organisation where it balances practicality with an enhanced visual appeal. It bridges the dining and cooking space, promoting inclusivity and togetherness.
Tapping into the heritage of a pantry, this walk-in larder we created for our client is impressive and matches the kitchen’s design. It certainly elevates the kitchen experience with bespoke artisan shelves and open drawers. What else has been added to the space, is a Liebherr side-by-side built-in fridge freezer and a Liebherr full-height integrated wine cooler in black.
We believe every corner in your home deserves the touch of exquisite craftsmanship and that is why we design utility rooms that beautifully coexist with the kitchen and accommodate the family’s everyday functions.
Continuing the beautiful walnut look, the backdrop and shelves of this delightful media wall unit make it a truly individual look. We hand-painted the whole unit in Little Greene Slaked Lime Deep.
Connecting each area is this full-stave black American walnut dining table with a 38mm top. The curated details evoke a sense of history and heritage. With it being a great size, it offers the perfect place for our clients to hold gatherings and special occasions with the ones they love the most.
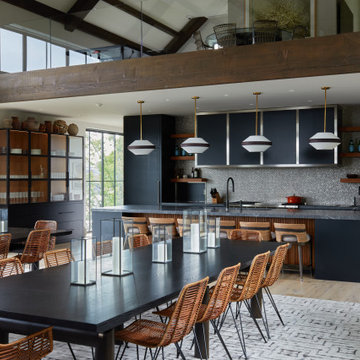
Ejemplo de cocina lineal y abovedada contemporánea grande abierta con fregadero bajoencimera, armarios con paneles lisos, puertas de armario negras, salpicadero metalizado, salpicadero con mosaicos de azulejos, electrodomésticos de acero inoxidable, suelo de madera clara, una isla, suelo beige y encimeras grises

This beautiful lakefront New Jersey home is replete with exquisite design. The sprawling living area flaunts super comfortable seating that can accommodate large family gatherings while the stonework fireplace wall inspired the color palette. The game room is all about practical and functionality, while the master suite displays all things luxe. The fabrics and upholstery are from high-end showrooms like Christian Liaigre, Ralph Pucci, Holly Hunt, and Dennis Miller. Lastly, the gorgeous art around the house has been hand-selected for specific rooms and to suit specific moods.
Project completed by New York interior design firm Betty Wasserman Art & Interiors, which serves New York City, as well as across the tri-state area and in The Hamptons.
For more about Betty Wasserman, click here: https://www.bettywasserman.com/
To learn more about this project, click here:
https://www.bettywasserman.com/spaces/luxury-lakehouse-new-jersey/
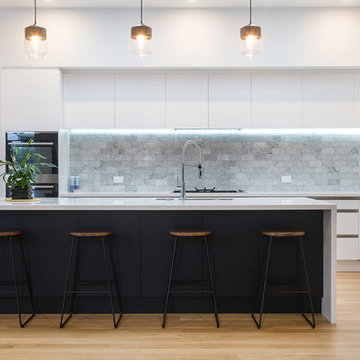
Diseño de cocina actual grande abierta con fregadero bajoencimera, armarios con paneles lisos, puertas de armario blancas, encimera de cuarzo compacto, salpicadero metalizado, salpicadero de azulejos de cerámica, electrodomésticos de acero inoxidable, suelo de madera clara, una isla y suelo marrón
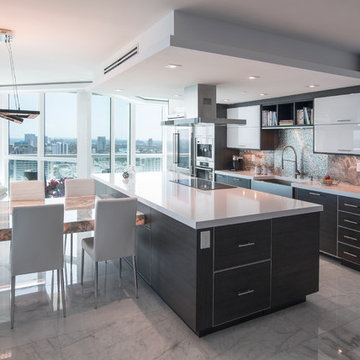
Diseño de cocina lineal contemporánea de tamaño medio abierta con fregadero sobremueble, armarios con paneles lisos, puertas de armario blancas, encimera de ónix, salpicadero metalizado y una isla
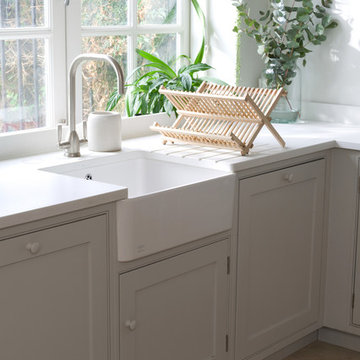
Diseño de cocinas en L tradicional renovada de tamaño medio abierta con fregadero sobremueble, armarios con paneles lisos, puertas de armario grises, encimera de granito, salpicadero metalizado, electrodomésticos de acero inoxidable, suelo de travertino y una isla
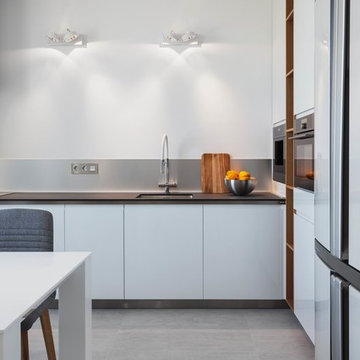
Аскар Кабжан
Ejemplo de cocinas en L grande abierta sin isla con armarios con paneles lisos, puertas de armario blancas, salpicadero metalizado, electrodomésticos de acero inoxidable, suelo de baldosas de cerámica y suelo gris
Ejemplo de cocinas en L grande abierta sin isla con armarios con paneles lisos, puertas de armario blancas, salpicadero metalizado, electrodomésticos de acero inoxidable, suelo de baldosas de cerámica y suelo gris
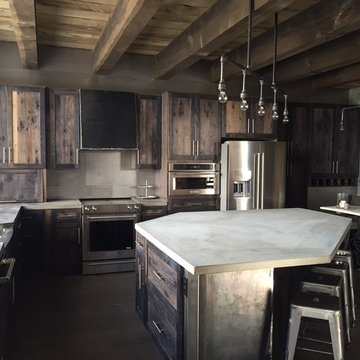
Custom home by Ron Waldner Signature Homes
Diseño de cocinas en L urbana grande abierta con fregadero sobremueble, armarios con paneles empotrados, puertas de armario con efecto envejecido, encimera de cemento, salpicadero metalizado, salpicadero de metal, electrodomésticos de acero inoxidable, suelo de madera oscura y una isla
Diseño de cocinas en L urbana grande abierta con fregadero sobremueble, armarios con paneles empotrados, puertas de armario con efecto envejecido, encimera de cemento, salpicadero metalizado, salpicadero de metal, electrodomésticos de acero inoxidable, suelo de madera oscura y una isla

Proyecto de INteriorismo y decoración vivienda unifamiliar adosada.
Imagen de cocinas en U blanco y madera contemporáneo abierto con fregadero encastrado, armarios con paneles lisos, puertas de armario de madera oscura, encimera de granito, salpicadero metalizado, salpicadero de metal, electrodomésticos de acero inoxidable, suelo vinílico, península, suelo gris y encimeras negras
Imagen de cocinas en U blanco y madera contemporáneo abierto con fregadero encastrado, armarios con paneles lisos, puertas de armario de madera oscura, encimera de granito, salpicadero metalizado, salpicadero de metal, electrodomésticos de acero inoxidable, suelo vinílico, península, suelo gris y encimeras negras
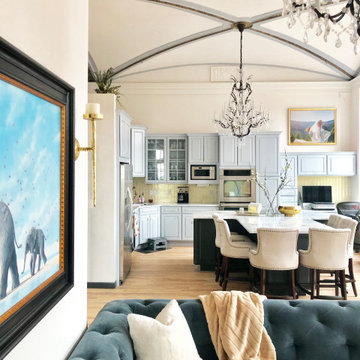
Ejemplo de cocinas en L abovedada tradicional grande abierta con puertas de armario grises, encimera de mármol, salpicadero metalizado, salpicadero de azulejos de vidrio, suelo de madera clara, una isla y encimeras blancas

White matt kitchen with spacious kitchen island that serves as a dining table & additional storage. Dark hardwood flooring is bringing contrast to the white walls and kitchen elements - and furniture is following this contrasting scheme.
Kitchen splash back is mirrored.
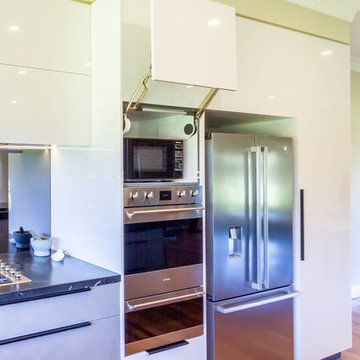
Modelo de cocinas en L moderna grande abierta con fregadero de doble seno, armarios con paneles lisos, puertas de armario grises, encimera de cuarcita, salpicadero metalizado, salpicadero con efecto espejo, electrodomésticos de acero inoxidable, suelo de madera en tonos medios, una isla, suelo marrón y encimeras negras
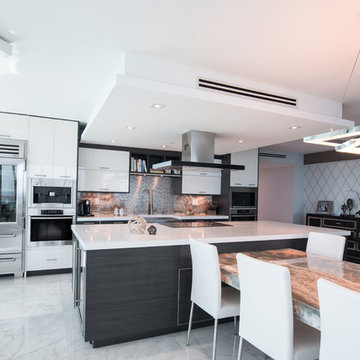
Ejemplo de cocina lineal contemporánea de tamaño medio abierta con fregadero sobremueble, armarios con paneles lisos, puertas de armario blancas, encimera de ónix, salpicadero metalizado y una isla
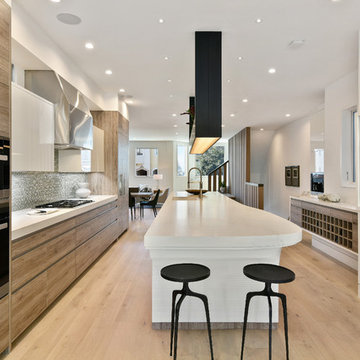
Open Homes Photography
Modelo de cocina contemporánea abierta con fregadero bajoencimera, armarios con paneles lisos, puertas de armario de madera oscura, encimera de cuarzo compacto, salpicadero metalizado, salpicadero de azulejos de vidrio, electrodomésticos con paneles, suelo de madera clara, una isla y suelo beige
Modelo de cocina contemporánea abierta con fregadero bajoencimera, armarios con paneles lisos, puertas de armario de madera oscura, encimera de cuarzo compacto, salpicadero metalizado, salpicadero de azulejos de vidrio, electrodomésticos con paneles, suelo de madera clara, una isla y suelo beige
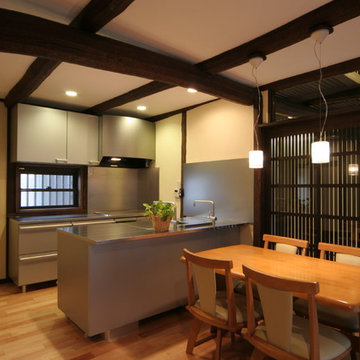
古納屋に住む
台所・食堂 キッチンはダブルのI型の構成
Modelo de cocina asiática pequeña abierta con fregadero integrado, puertas de armario en acero inoxidable, encimera de acero inoxidable, salpicadero metalizado, salpicadero de madera, electrodomésticos de acero inoxidable, suelo de madera en tonos medios, una isla, suelo beige y encimeras grises
Modelo de cocina asiática pequeña abierta con fregadero integrado, puertas de armario en acero inoxidable, encimera de acero inoxidable, salpicadero metalizado, salpicadero de madera, electrodomésticos de acero inoxidable, suelo de madera en tonos medios, una isla, suelo beige y encimeras grises
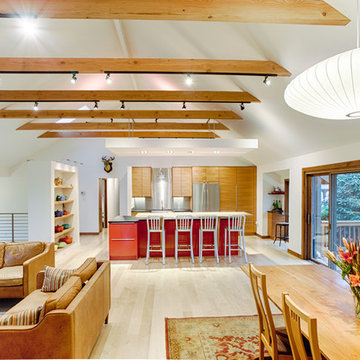
This home was transformed from “80’s Contemporary” to “Farmhouse Modern” and the clients love it! Wood, stone, and a soaring, barn-like interior space are combined with clean, modern lines. By using a stark, neutral color palette, we created a gallery-like background to allow the accent elements to become stars. The stone fireplace, Douglas Fir rafter ties, pops of red in the kitchen, steel stair railing, and the homeowners’ art and collectibles stand out beautifully in this space.
Removing the old central staircase freed up floor space to allow for the dramatic expression of the kitchen. The new stairway provides access to the front entry and both levels of the home. We even included extra floor space between the two main work areas in the kitchen to accommodate Tess, the German Shepherd who likes to lay in the kitchen while her “parents” are cooking!
7.392 ideas para cocinas abiertas con salpicadero metalizado
6