Cocinas
Filtrar por
Presupuesto
Ordenar por:Popular hoy
81 - 100 de 651 fotos
Artículo 1 de 3
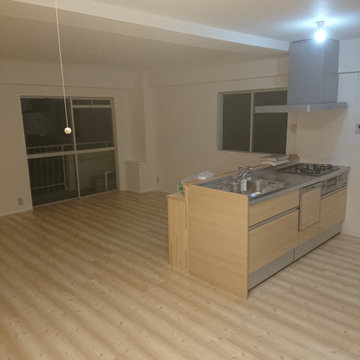
Ejemplo de cocina lineal mediterránea grande abierta con fregadero de un seno, armarios con paneles lisos, puertas de armario de madera clara, encimera de acero inoxidable, salpicadero blanco, salpicadero de pizarra, electrodomésticos de acero inoxidable, suelo de madera clara, una isla, suelo beige y encimeras beige
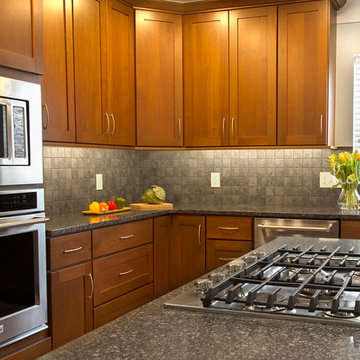
Holly Werner
Foto de cocinas en L de estilo americano de tamaño medio abierta con fregadero bajoencimera, armarios estilo shaker, puertas de armario de madera en tonos medios, encimera de cuarzo compacto, salpicadero verde, salpicadero de pizarra, electrodomésticos de acero inoxidable, suelo de madera en tonos medios, una isla, suelo marrón y encimeras grises
Foto de cocinas en L de estilo americano de tamaño medio abierta con fregadero bajoencimera, armarios estilo shaker, puertas de armario de madera en tonos medios, encimera de cuarzo compacto, salpicadero verde, salpicadero de pizarra, electrodomésticos de acero inoxidable, suelo de madera en tonos medios, una isla, suelo marrón y encimeras grises
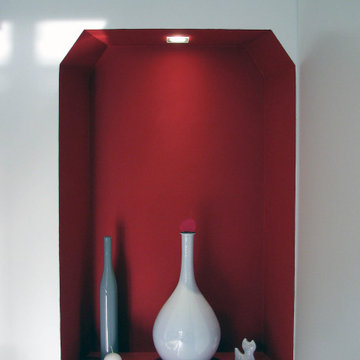
tre semplici ante sono in grado di isolare completamente l'angolo della cucina dal resto dell'ambiente. Il locale è stato controsoffittato in parte, in modo da sfruttare lo spazio sovrastante come ripostiglio. il colore rosso si ritrova in numerosi elementi: la nicchia ricavata a muro che era un vecchio camino, la cupola del lampadario...
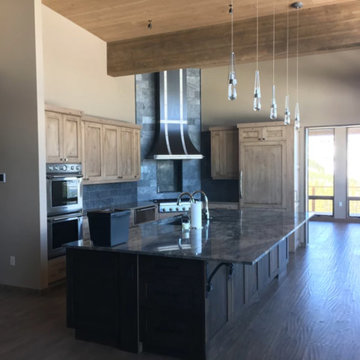
Home automation is an area of exponential technological growth and evolution. Properly executed lighting brings continuity, function and beauty to a living or working space. Whether it’s a small loft or a large business, light can completely change the ambiance of your home or office. Ambiance in Bozeman, MT offers residential and commercial customized lighting solutions and home automation that fits not only your lifestyle but offers decoration, safety and security. Whether you’re adding a room or looking to upgrade the current lighting in your home, we have the expertise necessary to exceed your lighting expectations.
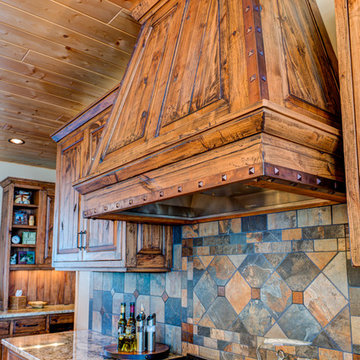
Todd Myra Photography
Foto de cocinas en L rural de tamaño medio abierta con armarios con paneles con relieve, puertas de armario de madera oscura, encimera de granito, salpicadero verde, salpicadero de pizarra, electrodomésticos de acero inoxidable, suelo de madera en tonos medios, una isla y suelo marrón
Foto de cocinas en L rural de tamaño medio abierta con armarios con paneles con relieve, puertas de armario de madera oscura, encimera de granito, salpicadero verde, salpicadero de pizarra, electrodomésticos de acero inoxidable, suelo de madera en tonos medios, una isla y suelo marrón
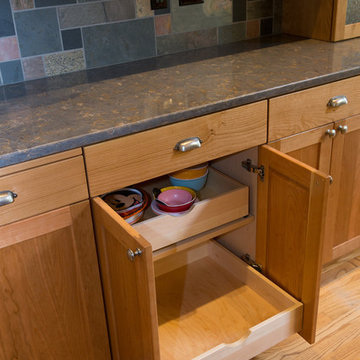
Our clients wanted to update their kitchen and create more storage space. They also needed a desk area in the kitchen and a display area for family keepsakes. With small children, they were not using the breakfast bar on the island, so we chose when redesigning the island to add storage instead of having the countertop overhang for seating. We extended the height of the cabinetry also. A desk area with 2 file drawers and mail sorting cubbies was created so the homeowners could have a place to organize their bills, charge their electronics, and pay bills. We also installed 2 plugs into the narrow bookcase to the right of the desk area with USB plugs for charging phones and tablets.
Our clients chose a cherry craftsman cabinet style with simple cups and knobs in brushed stainless steel. For the countertops, Silestone Copper Mist was chosen. It is a gorgeous slate blue hue with copper flecks. To compliment this choice, I custom designed this slate backsplash using multiple colors of slate. This unique, natural stone, geometric backsplash complemented the countertops and the cabinetry style perfectly.
We installed a pot filler over the cooktop and a pull-out spice cabinet to the right of the cooktop. To utilize counterspace, the microwave was installed into a wall cabinet to the right of the cooktop. We moved the sink and dishwasher into the island and placed a pull-out garbage and recycling drawer to the left of the sink. An appliance lift was also installed for a Kitchenaid mixer to be stored easily without ever having to lift it.
To improve the lighting in the kitchen and great room which has a vaulted pine tongue and groove ceiling, we designed and installed hollow beams to run the electricity through from the kitchen to the fireplace. For the island we installed 3 pendants and 4 down lights to provide ample lighting at the island. All lighting was put onto dimmer switches. We installed new down lighting along the cooktop wall. For the great room, we installed track lighting and attached it to the sides of the beams and used directional lights to provide lighting for the great room and to light up the fireplace.
The beautiful home in the woods, now has an updated, modern kitchen and fantastic lighting which our clients love.
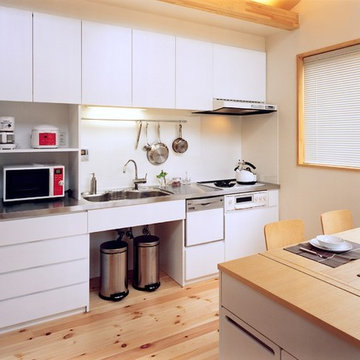
Ejemplo de cocina lineal actual pequeña abierta con fregadero integrado, armarios con paneles lisos, puertas de armario blancas, encimera de acero inoxidable, salpicadero blanco, salpicadero de pizarra, electrodomésticos de acero inoxidable, suelo de madera en tonos medios y suelo marrón
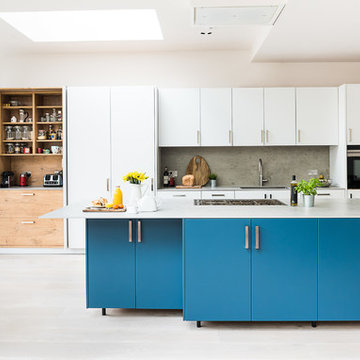
Veronica Rodriguez
Imagen de cocina actual grande abierta con fregadero integrado, armarios con paneles lisos, puertas de armario turquesas, encimera de cemento, salpicadero verde, salpicadero de pizarra, electrodomésticos de acero inoxidable, suelo de madera clara, una isla, suelo gris y encimeras grises
Imagen de cocina actual grande abierta con fregadero integrado, armarios con paneles lisos, puertas de armario turquesas, encimera de cemento, salpicadero verde, salpicadero de pizarra, electrodomésticos de acero inoxidable, suelo de madera clara, una isla, suelo gris y encimeras grises
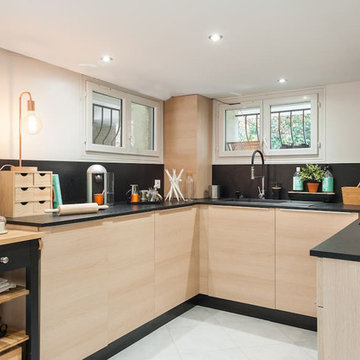
Cuisine ouverte sur le reste du séjour. Toute équipée, elle vous offre un espace de travail ergonomique
Diseño de cocinas en U actual de tamaño medio abierto sin isla con fregadero de un seno, armarios con rebordes decorativos, puertas de armario de madera clara, encimera de laminado, salpicadero negro, salpicadero de pizarra, electrodomésticos con paneles, suelo de baldosas de cerámica y suelo blanco
Diseño de cocinas en U actual de tamaño medio abierto sin isla con fregadero de un seno, armarios con rebordes decorativos, puertas de armario de madera clara, encimera de laminado, salpicadero negro, salpicadero de pizarra, electrodomésticos con paneles, suelo de baldosas de cerámica y suelo blanco
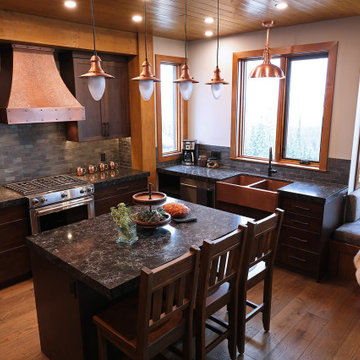
Beautiful kitchen with rustic features and copper accents. A custom copper hood fan creates a stunning feature for the home. A slate backsplash, thick countertops, and copper farmhouse sink elevate this kitchen's final look.
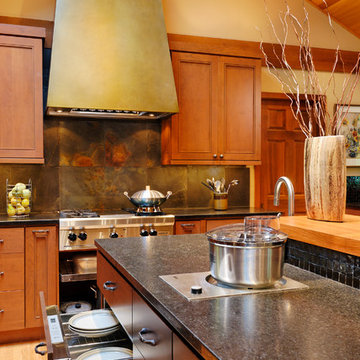
Modelo de cocinas en L clásica abierta con armarios con paneles empotrados, puertas de armario de madera oscura, salpicadero verde, electrodomésticos de acero inoxidable y salpicadero de pizarra
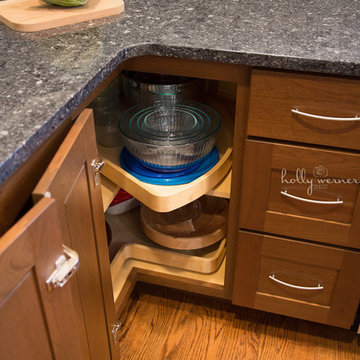
Holly Werner
Foto de cocinas en L de estilo americano de tamaño medio abierta con fregadero bajoencimera, armarios estilo shaker, puertas de armario de madera en tonos medios, encimera de cuarzo compacto, salpicadero verde, salpicadero de pizarra, electrodomésticos de acero inoxidable, suelo de madera en tonos medios, una isla, suelo marrón y encimeras grises
Foto de cocinas en L de estilo americano de tamaño medio abierta con fregadero bajoencimera, armarios estilo shaker, puertas de armario de madera en tonos medios, encimera de cuarzo compacto, salpicadero verde, salpicadero de pizarra, electrodomésticos de acero inoxidable, suelo de madera en tonos medios, una isla, suelo marrón y encimeras grises
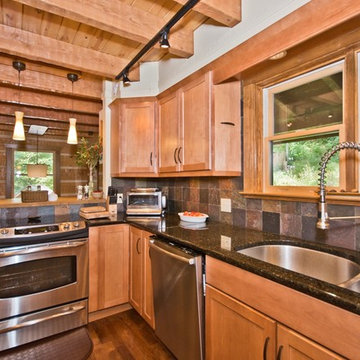
Foto de cocinas en U rural de tamaño medio abierto con armarios con paneles empotrados, puertas de armario de madera clara, fregadero de doble seno, encimera de granito, salpicadero multicolor, salpicadero de pizarra, electrodomésticos de acero inoxidable y suelo de madera oscura
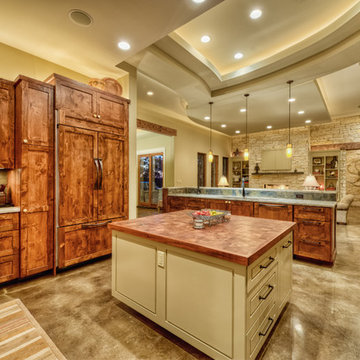
Kitchen with hidden refrigerator
Diseño de cocinas en U tradicional grande abierto con fregadero bajoencimera, armarios con paneles empotrados, puertas de armario de madera en tonos medios, encimera de mármol, salpicadero multicolor, electrodomésticos de acero inoxidable, suelo de cemento, dos o más islas, salpicadero de pizarra y suelo gris
Diseño de cocinas en U tradicional grande abierto con fregadero bajoencimera, armarios con paneles empotrados, puertas de armario de madera en tonos medios, encimera de mármol, salpicadero multicolor, electrodomésticos de acero inoxidable, suelo de cemento, dos o más islas, salpicadero de pizarra y suelo gris
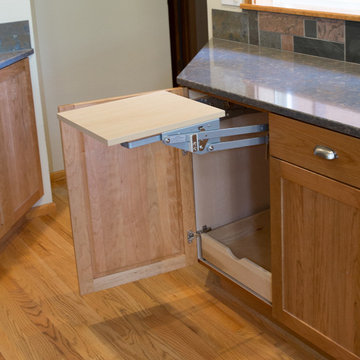
Our clients wanted to update their kitchen and create more storage space. They also needed a desk area in the kitchen and a display area for family keepsakes. With small children, they were not using the breakfast bar on the island, so we chose when redesigning the island to add storage instead of having the countertop overhang for seating. We extended the height of the cabinetry also. A desk area with 2 file drawers and mail sorting cubbies was created so the homeowners could have a place to organize their bills, charge their electronics, and pay bills. We also installed 2 plugs into the narrow bookcase to the right of the desk area with USB plugs for charging phones and tablets.
Our clients chose a cherry craftsman cabinet style with simple cups and knobs in brushed stainless steel. For the countertops, Silestone Copper Mist was chosen. It is a gorgeous slate blue hue with copper flecks. To compliment this choice, I custom designed this slate backsplash using multiple colors of slate. This unique, natural stone, geometric backsplash complemented the countertops and the cabinetry style perfectly.
We installed a pot filler over the cooktop and a pull-out spice cabinet to the right of the cooktop. To utilize counterspace, the microwave was installed into a wall cabinet to the right of the cooktop. We moved the sink and dishwasher into the island and placed a pull-out garbage and recycling drawer to the left of the sink. An appliance lift was also installed for a Kitchenaid mixer to be stored easily without ever having to lift it.
To improve the lighting in the kitchen and great room which has a vaulted pine tongue and groove ceiling, we designed and installed hollow beams to run the electricity through from the kitchen to the fireplace. For the island we installed 3 pendants and 4 down lights to provide ample lighting at the island. All lighting was put onto dimmer switches. We installed new down lighting along the cooktop wall. For the great room, we installed track lighting and attached it to the sides of the beams and used directional lights to provide lighting for the great room and to light up the fireplace.
The beautiful home in the woods, now has an updated, modern kitchen and fantastic lighting which our clients love.
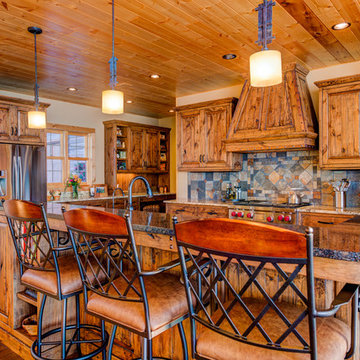
Todd Myra Photography
Foto de cocinas en L rural de tamaño medio abierta con armarios con paneles con relieve, puertas de armario de madera oscura, encimera de granito, electrodomésticos de acero inoxidable, suelo de madera en tonos medios, una isla, suelo marrón, salpicadero verde y salpicadero de pizarra
Foto de cocinas en L rural de tamaño medio abierta con armarios con paneles con relieve, puertas de armario de madera oscura, encimera de granito, electrodomésticos de acero inoxidable, suelo de madera en tonos medios, una isla, suelo marrón, salpicadero verde y salpicadero de pizarra
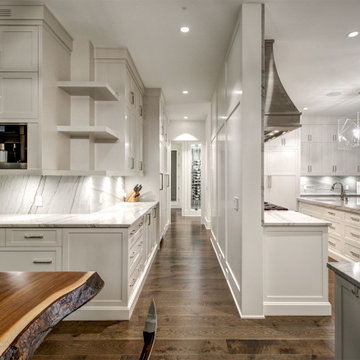
Control4 lighting control of this space accents the adjacent kitchen buttlers pantry. Music in this space is via in ceiling speakers by Martin Logan.
Modelo de cocina lineal actual extra grande abierta con fregadero bajoencimera, armarios estilo shaker, puertas de armario blancas, encimera de granito, salpicadero blanco, salpicadero de pizarra, electrodomésticos de acero inoxidable, suelo de madera en tonos medios, una isla, suelo marrón y encimeras blancas
Modelo de cocina lineal actual extra grande abierta con fregadero bajoencimera, armarios estilo shaker, puertas de armario blancas, encimera de granito, salpicadero blanco, salpicadero de pizarra, electrodomésticos de acero inoxidable, suelo de madera en tonos medios, una isla, suelo marrón y encimeras blancas
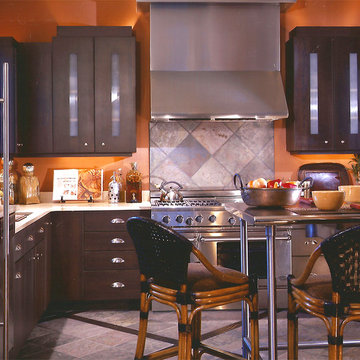
Ejemplo de cocinas en L urbana de tamaño medio abierta con fregadero bajoencimera, armarios con paneles lisos, puertas de armario negras, encimera de cuarzo compacto, salpicadero verde, salpicadero de pizarra, electrodomésticos de acero inoxidable, suelo de pizarra y una isla
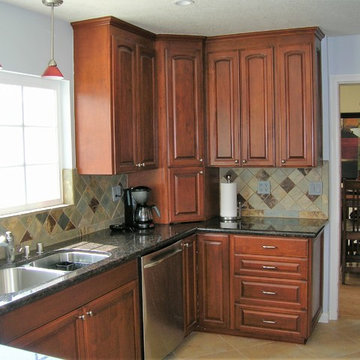
Raised the ceiling and added taller upper cabinets for more space. Corner cabinet rests on countertop. Hides toaster and blender.
Modelo de cocinas en L tradicional de tamaño medio abierta con fregadero bajoencimera, armarios con paneles con relieve, encimera de granito, salpicadero multicolor, salpicadero de pizarra, electrodomésticos de acero inoxidable, suelo de baldosas de cerámica, península, suelo multicolor, encimeras multicolor y puertas de armario de madera oscura
Modelo de cocinas en L tradicional de tamaño medio abierta con fregadero bajoencimera, armarios con paneles con relieve, encimera de granito, salpicadero multicolor, salpicadero de pizarra, electrodomésticos de acero inoxidable, suelo de baldosas de cerámica, península, suelo multicolor, encimeras multicolor y puertas de armario de madera oscura
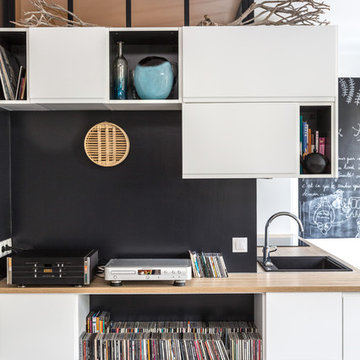
STEPHANE VASCO
Foto de cocina lineal minimalista de tamaño medio abierta sin isla con encimera de madera, fregadero encastrado, armarios con paneles lisos, puertas de armario blancas, salpicadero negro, salpicadero de pizarra, electrodomésticos negros, suelo vinílico, suelo gris y encimeras beige
Foto de cocina lineal minimalista de tamaño medio abierta sin isla con encimera de madera, fregadero encastrado, armarios con paneles lisos, puertas de armario blancas, salpicadero negro, salpicadero de pizarra, electrodomésticos negros, suelo vinílico, suelo gris y encimeras beige
5