651 ideas para cocinas abiertas con salpicadero de pizarra
Filtrar por
Presupuesto
Ordenar por:Popular hoy
21 - 40 de 651 fotos
Artículo 1 de 3
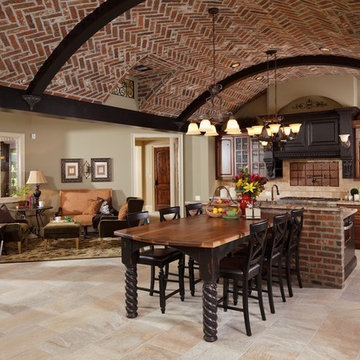
Kolanowski Studio
Imagen de cocina tradicional abierta con armarios con paneles con relieve, puertas de armario de madera en tonos medios, encimera de granito, salpicadero beige, suelo beige y salpicadero de pizarra
Imagen de cocina tradicional abierta con armarios con paneles con relieve, puertas de armario de madera en tonos medios, encimera de granito, salpicadero beige, suelo beige y salpicadero de pizarra

Victorian Kitchen featuring natural stone walls, reclaimed beams, and brick flooring.
Foto de cocina tradicional grande abierta con armarios con paneles lisos, puertas de armario blancas, salpicadero beige, salpicadero de pizarra, electrodomésticos de acero inoxidable, suelo de ladrillo, dos o más islas, suelo rojo, encimeras blancas y vigas vistas
Foto de cocina tradicional grande abierta con armarios con paneles lisos, puertas de armario blancas, salpicadero beige, salpicadero de pizarra, electrodomésticos de acero inoxidable, suelo de ladrillo, dos o más islas, suelo rojo, encimeras blancas y vigas vistas

Built in 1997, and featuring a lot of warmth and slate stone throughout - the design scope for this renovation was to bring in a more transitional style that would help calm down some of the existing elements, modernize and ultimately capture the serenity of living at the lake.

Photo credit: WA design
Ejemplo de cocinas en L actual grande abierta con armarios con paneles lisos, puertas de armario de madera oscura, encimera de esteatita, salpicadero marrón, electrodomésticos de acero inoxidable, salpicadero de pizarra, fregadero bajoencimera, suelo de cemento, una isla y suelo gris
Ejemplo de cocinas en L actual grande abierta con armarios con paneles lisos, puertas de armario de madera oscura, encimera de esteatita, salpicadero marrón, electrodomésticos de acero inoxidable, salpicadero de pizarra, fregadero bajoencimera, suelo de cemento, una isla y suelo gris
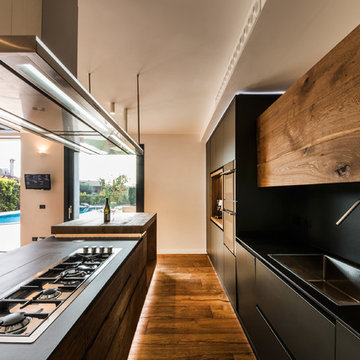
Fotografo: Vito Corvasce
Diseño de cocina actual abierta con fregadero encastrado, puertas de armario de madera oscura, encimera de acrílico, salpicadero negro, salpicadero de pizarra, suelo de madera en tonos medios y una isla
Diseño de cocina actual abierta con fregadero encastrado, puertas de armario de madera oscura, encimera de acrílico, salpicadero negro, salpicadero de pizarra, suelo de madera en tonos medios y una isla

Modern House Productions
Foto de cocinas en L rural abierta con fregadero bajoencimera, armarios estilo shaker, puertas de armario de madera oscura, encimera de cuarzo compacto, salpicadero verde, electrodomésticos de acero inoxidable, suelo de pizarra, una isla y salpicadero de pizarra
Foto de cocinas en L rural abierta con fregadero bajoencimera, armarios estilo shaker, puertas de armario de madera oscura, encimera de cuarzo compacto, salpicadero verde, electrodomésticos de acero inoxidable, suelo de pizarra, una isla y salpicadero de pizarra

Our clients wanted to update their kitchen and create more storage space. They also needed a desk area in the kitchen and a display area for family keepsakes. With small children, they were not using the breakfast bar on the island, so we chose when redesigning the island to add storage instead of having the countertop overhang for seating. We extended the height of the cabinetry also. A desk area with 2 file drawers and mail sorting cubbies was created so the homeowners could have a place to organize their bills, charge their electronics, and pay bills. We also installed 2 plugs into the narrow bookcase to the right of the desk area with USB plugs for charging phones and tablets.
Our clients chose a cherry craftsman cabinet style with simple cups and knobs in brushed stainless steel. For the countertops, Silestone Copper Mist was chosen. It is a gorgeous slate blue hue with copper flecks. To compliment this choice, I custom designed this slate backsplash using multiple colors of slate. This unique, natural stone, geometric backsplash complemented the countertops and the cabinetry style perfectly.
We installed a pot filler over the cooktop and a pull-out spice cabinet to the right of the cooktop. To utilize counterspace, the microwave was installed into a wall cabinet to the right of the cooktop. We moved the sink and dishwasher into the island and placed a pull-out garbage and recycling drawer to the left of the sink. An appliance lift was also installed for a Kitchenaid mixer to be stored easily without ever having to lift it.
To improve the lighting in the kitchen and great room which has a vaulted pine tongue and groove ceiling, we designed and installed hollow beams to run the electricity through from the kitchen to the fireplace. For the island we installed 3 pendants and 4 down lights to provide ample lighting at the island. All lighting was put onto dimmer switches. We installed new down lighting along the cooktop wall. For the great room, we installed track lighting and attached it to the sides of the beams and used directional lights to provide lighting for the great room and to light up the fireplace.
The beautiful home in the woods, now has an updated, modern kitchen and fantastic lighting which our clients love.
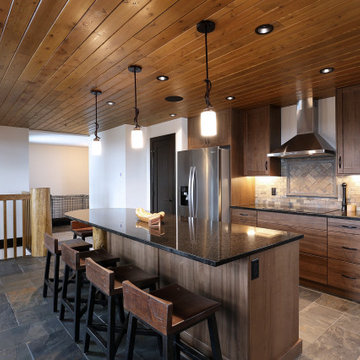
Entering the chalet, an open concept great room greets you. Kitchen, dining, and vaulted living room with wood ceilings create uplifting space to gather and connect with additional seating at granite kitchen island/bar.
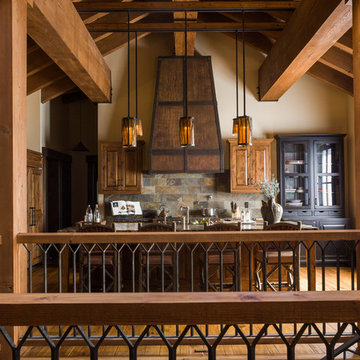
Foto de cocina rural grande abierta con armarios con paneles con relieve, puertas de armario de madera oscura, encimera de madera, salpicadero multicolor, salpicadero de pizarra, electrodomésticos con paneles, suelo de madera en tonos medios, una isla y suelo marrón
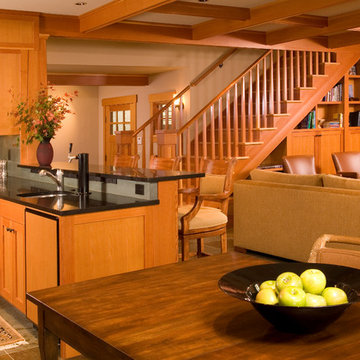
Diseño de cocina de estilo americano grande abierta con fregadero bajoencimera, armarios estilo shaker, puertas de armario de madera clara, encimera de granito, salpicadero verde, salpicadero de pizarra, electrodomésticos con paneles, suelo de pizarra, península, suelo multicolor y encimeras negras

Imagen de cocina lineal contemporánea de tamaño medio abierta con armarios con paneles con relieve, electrodomésticos de acero inoxidable, fregadero bajoencimera, puertas de armario blancas, encimera de granito, salpicadero multicolor, suelo de pizarra, una isla, salpicadero de pizarra y barras de cocina

Imagen de cocinas en L clásica de tamaño medio abierta con fregadero sobremueble, armarios estilo shaker, puertas de armario de madera oscura, encimera de granito, salpicadero multicolor, salpicadero de pizarra, electrodomésticos de acero inoxidable, suelo de madera en tonos medios, una isla, suelo marrón y encimeras beige

Ejemplo de cocinas en L clásica renovada de tamaño medio abierta con fregadero bajoencimera, armarios estilo shaker, puertas de armario de madera oscura, encimera de granito, salpicadero beige, electrodomésticos con paneles, una isla, salpicadero de pizarra, suelo de pizarra y suelo beige
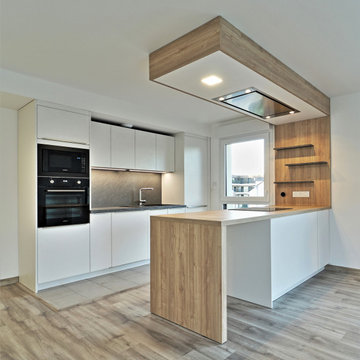
Qui dit rentrée, dit nouvelle cuisine pour M. & Mme M !
Un travail considérable a été effectué pour transformer cet espace de A à Z.
L’originalité de cette cuisine se trouve dans l’ouverture créée sur le salon et ses finitions qui vont jusqu’au plafond. À la fois îlot de cuisson, avec sa hotte parfaitement alignée, et coin snack pour deux personnes, ce bloc aux multiples usages allie à la perfection fonctionnalité et élégance.
Lorsque les portes des placards s’ouvrent, on y découvre un frigo et un lave-vaisselle discrètement dissimulés, ainsi que de nombreux espaces de rangement.
Encore une fois, le mariage du blanc et du bois fait fureur. Il évoque la pureté et la convivialité, deux qualités indispensables dans une cuisine intemporelle !
Comme M. & Mme M vous souhaitez transformer votre cuisine ?
Contactez-moi dès maintenant pour prendre rendez-vous. Le devis ainsi que la projection 3D sont gratuits et sans engagement.
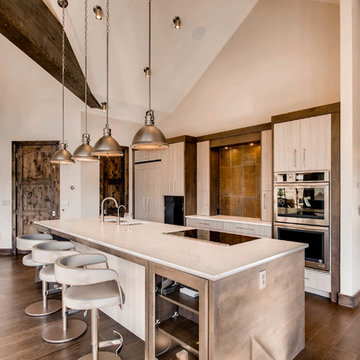
Ejemplo de cocina minimalista grande abierta con fregadero bajoencimera, armarios con paneles lisos, puertas de armario grises, encimera de mármol, salpicadero marrón, salpicadero de pizarra, electrodomésticos con paneles, suelo de madera oscura, una isla y suelo marrón

Our clients wanted to update their kitchen and create more storage space. They also needed a desk area in the kitchen and a display area for family keepsakes. With small children, they were not using the breakfast bar on the island, so we chose when redesigning the island to add storage instead of having the countertop overhang for seating. We extended the height of the cabinetry also. A desk area with 2 file drawers and mail sorting cubbies was created so the homeowners could have a place to organize their bills, charge their electronics, and pay bills. We also installed 2 plugs into the narrow bookcase to the right of the desk area with USB plugs for charging phones and tablets.
Our clients chose a cherry craftsman cabinet style with simple cups and knobs in brushed stainless steel. For the countertops, Silestone Copper Mist was chosen. It is a gorgeous slate blue hue with copper flecks. To compliment this choice, I custom designed this slate backsplash using multiple colors of slate. This unique, natural stone, geometric backsplash complemented the countertops and the cabinetry style perfectly.
We installed a pot filler over the cooktop and a pull-out spice cabinet to the right of the cooktop. To utilize counterspace, the microwave was installed into a wall cabinet to the right of the cooktop. We moved the sink and dishwasher into the island and placed a pull-out garbage and recycling drawer to the left of the sink. An appliance lift was also installed for a Kitchenaid mixer to be stored easily without ever having to lift it.
To improve the lighting in the kitchen and great room which has a vaulted pine tongue and groove ceiling, we designed and installed hollow beams to run the electricity through from the kitchen to the fireplace. For the island we installed 3 pendants and 4 down lights to provide ample lighting at the island. All lighting was put onto dimmer switches. We installed new down lighting along the cooktop wall. For the great room, we installed track lighting and attached it to the sides of the beams and used directional lights to provide lighting for the great room and to light up the fireplace.
The beautiful home in the woods, now has an updated, modern kitchen and fantastic lighting which our clients love.
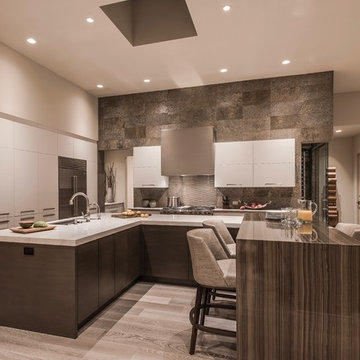
water fall edge, metal hood, slate backsplash, raised eating bar
Diseño de cocinas en U contemporáneo extra grande abierto con fregadero bajoencimera, armarios con paneles lisos, puertas de armario blancas, encimera de cuarzo compacto, salpicadero gris, salpicadero de pizarra, electrodomésticos de acero inoxidable, suelo de madera clara, dos o más islas, suelo beige y encimeras blancas
Diseño de cocinas en U contemporáneo extra grande abierto con fregadero bajoencimera, armarios con paneles lisos, puertas de armario blancas, encimera de cuarzo compacto, salpicadero gris, salpicadero de pizarra, electrodomésticos de acero inoxidable, suelo de madera clara, dos o más islas, suelo beige y encimeras blancas
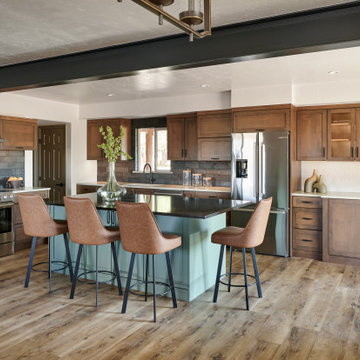
Ejemplo de cocinas en L tradicional renovada grande abierta con fregadero bajoencimera, armarios estilo shaker, puertas de armario de madera oscura, encimera de cuarzo compacto, salpicadero negro, salpicadero de pizarra, electrodomésticos de acero inoxidable, suelo vinílico, una isla, suelo multicolor y encimeras negras
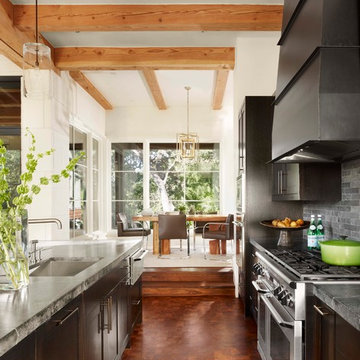
Ryann Ford & Jett Butler
Foto de cocina mediterránea abierta con fregadero bajoencimera, armarios estilo shaker, puertas de armario de madera en tonos medios, salpicadero verde, electrodomésticos de acero inoxidable, una isla y salpicadero de pizarra
Foto de cocina mediterránea abierta con fregadero bajoencimera, armarios estilo shaker, puertas de armario de madera en tonos medios, salpicadero verde, electrodomésticos de acero inoxidable, una isla y salpicadero de pizarra
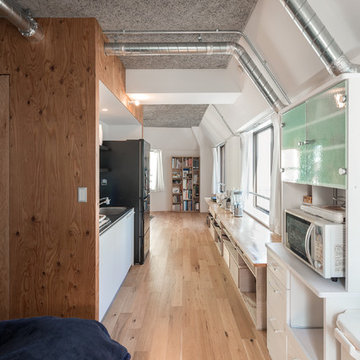
Foto de cocina lineal urbana pequeña abierta sin isla con fregadero integrado, armarios con paneles lisos, puertas de armario blancas, encimera de acero inoxidable, salpicadero blanco, salpicadero de pizarra, electrodomésticos blancos, suelo de contrachapado y suelo marrón
651 ideas para cocinas abiertas con salpicadero de pizarra
2