1.160 ideas para cocinas abiertas con puertas de armario en acero inoxidable
Filtrar por
Presupuesto
Ordenar por:Popular hoy
61 - 80 de 1160 fotos
Artículo 1 de 3
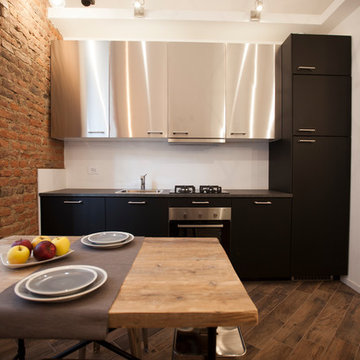
Vista della cucina e del tavolo da pranzo.
Il tavolo, realizzato da un artigiano in legno rustico, arreda perfettamente la zona giorno.
Modelo de cocina lineal urbana de tamaño medio abierta sin isla con fregadero encastrado, puertas de armario en acero inoxidable, electrodomésticos de acero inoxidable, suelo de baldosas de porcelana, suelo marrón y armarios con paneles lisos
Modelo de cocina lineal urbana de tamaño medio abierta sin isla con fregadero encastrado, puertas de armario en acero inoxidable, electrodomésticos de acero inoxidable, suelo de baldosas de porcelana, suelo marrón y armarios con paneles lisos
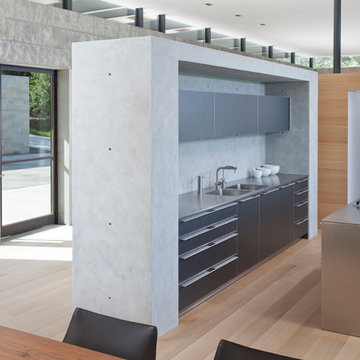
Andrea Calo
Imagen de cocina contemporánea grande abierta con fregadero integrado, armarios con paneles lisos, puertas de armario en acero inoxidable, encimera de acero inoxidable, salpicadero verde, electrodomésticos de acero inoxidable, suelo de madera clara y una isla
Imagen de cocina contemporánea grande abierta con fregadero integrado, armarios con paneles lisos, puertas de armario en acero inoxidable, encimera de acero inoxidable, salpicadero verde, electrodomésticos de acero inoxidable, suelo de madera clara y una isla
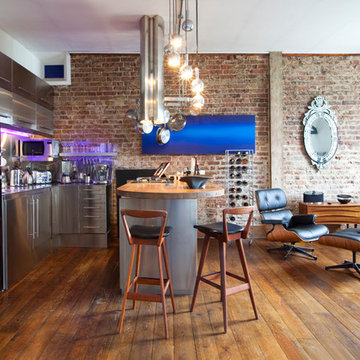
“I fell in love with the height of the flat and the structural metal beam that runs through the flat,” adds the owner. “It has such a different feel to other flats in period properties in the area and as I’ve always loved that loft look, it was the perfect canvas for me to have some fun and create.
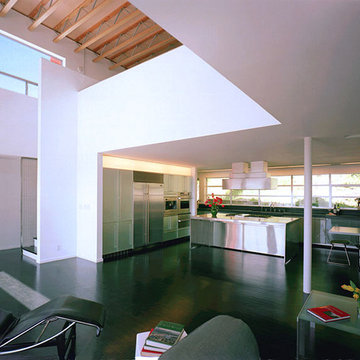
Kitchen and dining space with library-study in background at left of picture.
Ejemplo de cocinas en L moderna de tamaño medio abierta con armarios con paneles lisos, puertas de armario en acero inoxidable, encimera de acero inoxidable, electrodomésticos de acero inoxidable y una isla
Ejemplo de cocinas en L moderna de tamaño medio abierta con armarios con paneles lisos, puertas de armario en acero inoxidable, encimera de acero inoxidable, electrodomésticos de acero inoxidable y una isla
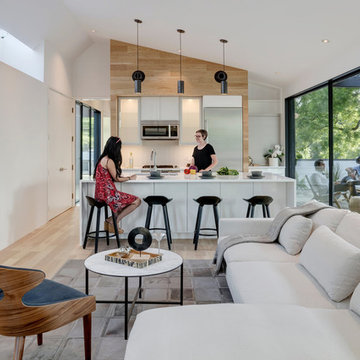
Photography by Charles Davis Smith
Modelo de cocina minimalista abierta con armarios tipo vitrina, puertas de armario en acero inoxidable, encimera de granito, salpicadero blanco, electrodomésticos de acero inoxidable, suelo de madera clara y una isla
Modelo de cocina minimalista abierta con armarios tipo vitrina, puertas de armario en acero inoxidable, encimera de granito, salpicadero blanco, electrodomésticos de acero inoxidable, suelo de madera clara y una isla
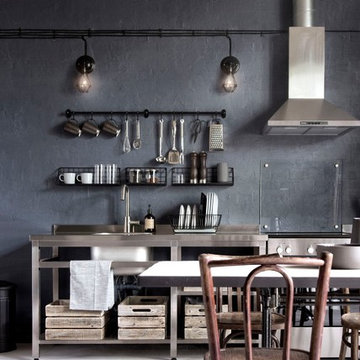
INT2 architecture
Foto de cocina lineal urbana pequeña abierta sin isla con armarios abiertos, puertas de armario en acero inoxidable, encimera de acero inoxidable, electrodomésticos de acero inoxidable, suelo de madera pintada y suelo blanco
Foto de cocina lineal urbana pequeña abierta sin isla con armarios abiertos, puertas de armario en acero inoxidable, encimera de acero inoxidable, electrodomésticos de acero inoxidable, suelo de madera pintada y suelo blanco

Brett Boardman
A bespoke steel and timber dining table slides out from under a concrete island bench to create a flexible space. Stainless steel was used to create a unique set of cabinets, benchtop and splashback, framed by gloss black cabinetry on the sides and top.
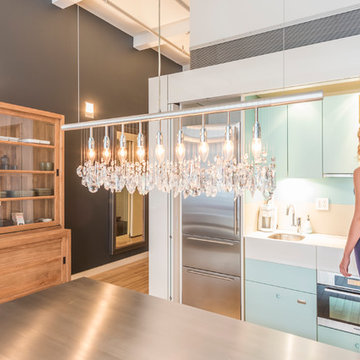
Richard Silver Photo
Ejemplo de cocina moderna pequeña abierta con fregadero de un seno, salpicadero azul, salpicadero de metal, electrodomésticos de acero inoxidable, suelo de madera en tonos medios, puertas de armario en acero inoxidable, encimera de granito y una isla
Ejemplo de cocina moderna pequeña abierta con fregadero de un seno, salpicadero azul, salpicadero de metal, electrodomésticos de acero inoxidable, suelo de madera en tonos medios, puertas de armario en acero inoxidable, encimera de granito y una isla
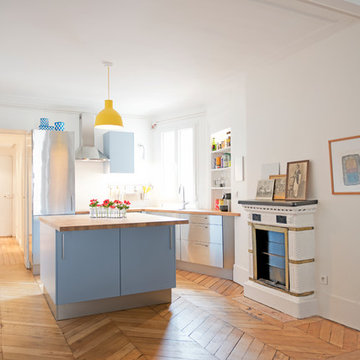
Diseño de cocinas en L contemporánea grande abierta con puertas de armario en acero inoxidable y una isla
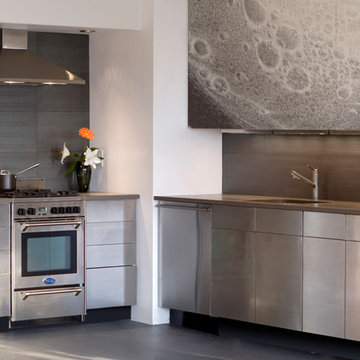
The complete transformation of a 1100 SF one bedroom apartment into a modernist loft, with an open, circular floor plan, and clean, inviting, minimalist surfaces. Emphasis was placed on developing a consistent pallet of materials, while introducing surface texture and lighting that provide a tactile ambiance, and crispness, within the constraints of a very limited budget.
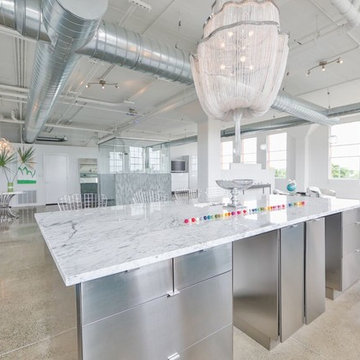
Diseño de cocina lineal moderna grande abierta con armarios con paneles lisos, puertas de armario en acero inoxidable, encimera de mármol, electrodomésticos de acero inoxidable, suelo de cemento, una isla, suelo gris, fregadero bajoencimera, salpicadero blanco y salpicadero de ladrillos
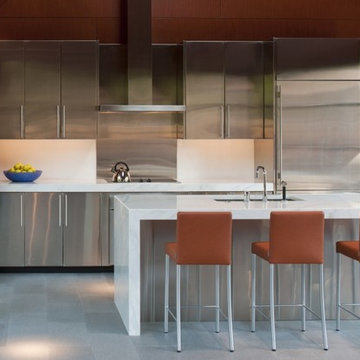
Modelo de cocina lineal minimalista grande abierta con fregadero bajoencimera, armarios con paneles lisos, puertas de armario en acero inoxidable, encimera de cuarzo compacto, salpicadero blanco, salpicadero de azulejos de piedra, electrodomésticos de acero inoxidable, suelo de baldosas de cerámica, una isla y suelo gris
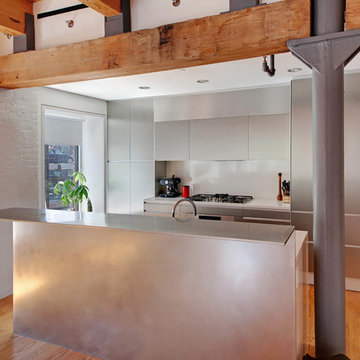
Modelo de cocina lineal campestre grande abierta con suelo de madera clara, suelo marrón, armarios con paneles lisos, puertas de armario en acero inoxidable, electrodomésticos de acero inoxidable y una isla
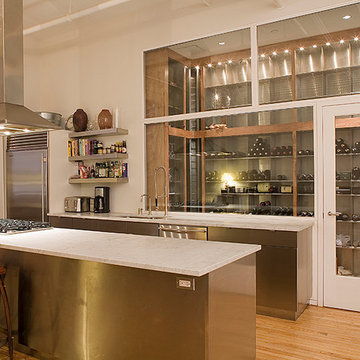
Josh Doyle
Ejemplo de cocina clásica renovada de tamaño medio abierta con fregadero bajoencimera, armarios con paneles lisos, puertas de armario en acero inoxidable, encimera de mármol, electrodomésticos de acero inoxidable, suelo de madera en tonos medios y una isla
Ejemplo de cocina clásica renovada de tamaño medio abierta con fregadero bajoencimera, armarios con paneles lisos, puertas de armario en acero inoxidable, encimera de mármol, electrodomésticos de acero inoxidable, suelo de madera en tonos medios y una isla
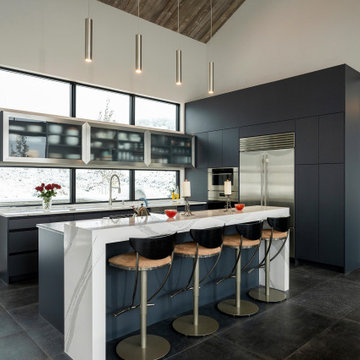
Kasia Karska Design is a design-build firm located in the heart of the Vail Valley and Colorado Rocky Mountains. The design and build process should feel effortless and enjoyable. Our strengths at KKD lie in our comprehensive approach. We understand that when our clients look for someone to design and build their dream home, there are many options for them to choose from.
With nearly 25 years of experience, we understand the key factors that create a successful building project.
-Seamless Service – we handle both the design and construction in-house
-Constant Communication in all phases of the design and build
-A unique home that is a perfect reflection of you
-In-depth understanding of your requirements
-Multi-faceted approach with additional studies in the traditions of Vaastu Shastra and Feng Shui Eastern design principles
Because each home is entirely tailored to the individual client, they are all one-of-a-kind and entirely unique. We get to know our clients well and encourage them to be an active part of the design process in order to build their custom home. One driving factor as to why our clients seek us out is the fact that we handle all phases of the home design and build. There is no challenge too big because we have the tools and the motivation to build your custom home. At Kasia Karska Design, we focus on the details; and, being a women-run business gives us the advantage of being empathetic throughout the entire process. Thanks to our approach, many clients have trusted us with the design and build of their homes.
If you’re ready to build a home that’s unique to your lifestyle, goals, and vision, Kasia Karska Design’s doors are always open. We look forward to helping you design and build the home of your dreams, your own personal sanctuary.
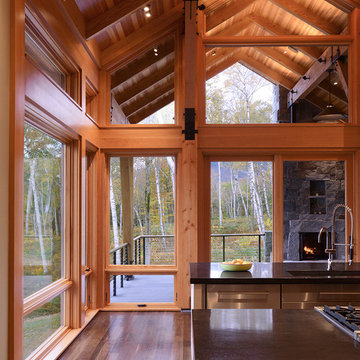
A new residence located on a sloping site, the home is designed to take full advantage of its mountain surroundings. The arrangement of building volumes allows the grade and water to flow around the project. The primary living spaces are located on the upper level, providing access to the light, air and views of the landscape. The design embraces the materials, methods and forms of traditional northeastern rural building, but with a definitive clean, modern twist.
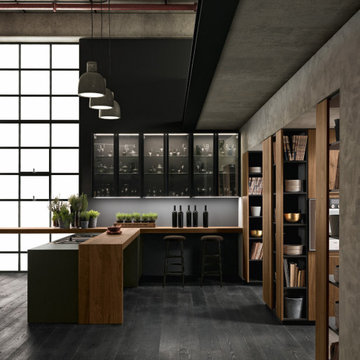
With its Vogue design project, Aranelli presents architectural element that redefine the kitchen
space. More open, more lightweight, more functional. The fronts of the island have a titanium
metallic lacquerware finish, and the tall units contain not only functional elements like ovens and
refrigerators but also open shelving for the living area, in Canaletto walnut veneer.
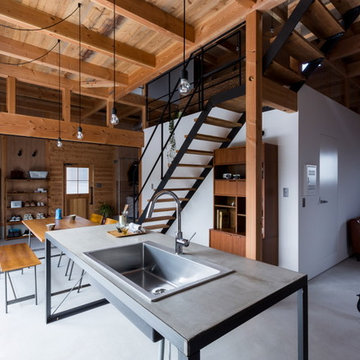
Ejemplo de cocina lineal industrial de tamaño medio abierta con suelo de cemento, fregadero integrado, armarios abiertos, puertas de armario en acero inoxidable, encimera de cemento, salpicadero blanco, salpicadero de ladrillos, electrodomésticos negros, una isla, suelo gris y encimeras grises
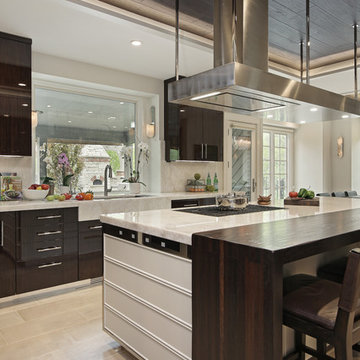
Imagen de cocinas en U contemporáneo extra grande abierto con fregadero de tres senos, armarios con paneles lisos, puertas de armario en acero inoxidable, encimera de cuarcita, salpicadero blanco, salpicadero de losas de piedra, electrodomésticos de acero inoxidable, suelo de baldosas de porcelana, una isla, suelo beige y encimeras blancas
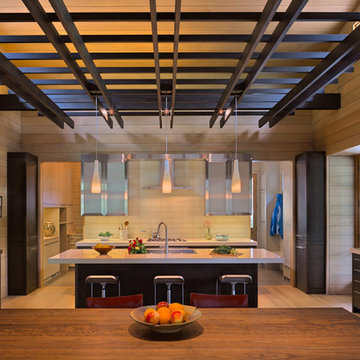
The Fontana Bridge residence is a mountain modern lake home located in the mountains of Swain County. The LEED Gold home is mountain modern house designed to integrate harmoniously with the surrounding Appalachian mountain setting. The understated exterior and the thoughtfully chosen neutral palette blend into the topography of the wooded hillside.
1.160 ideas para cocinas abiertas con puertas de armario en acero inoxidable
4