8.123 ideas para cocinas abiertas con encimeras marrones
Filtrar por
Presupuesto
Ordenar por:Popular hoy
121 - 140 de 8123 fotos
Artículo 1 de 3

Piccolo soggiorno in appartamento a Milano.
Cucina lineare con basi color canapa e pensili finitura essenza di rovere. Spazio TV in continuità sulla parete.
Controsoffitto decorativo con illuminazione integrata a delimitare la zona ingresso e piccolo angolo studio.
Divano confortevole e tavolo allungabile.
Pavimento in gres porcellanato formato 75x75.
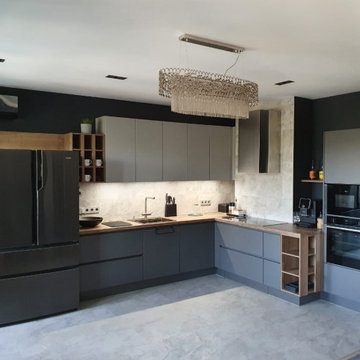
Ejemplo de cocinas en L contemporánea de tamaño medio abierta sin isla con fregadero encastrado, armarios con paneles lisos, puertas de armario azules, encimera de laminado, salpicadero verde, salpicadero de azulejos de porcelana, electrodomésticos negros, suelo de baldosas de porcelana, suelo gris y encimeras marrones

Quand un photographe vient shooter la cuisine de Mme C, je suis obligé de partager avec vous son travail.
Les photos sont vraiment superbes !
Ces nouveaux luminaires sont tout simplement parfaits. Ils donnent encore plus de cachet à la pièce.
Maintenant que Mme C s’est appropriée sa nouvelle cuisine en y intégrant ses objets personnels, je la trouve encore plus accueillante et chaleureuse.
Comme quoi, il y a encore une différence à prendre en compte lorsque vous regardez une cuisine fraîchement installée et une cuisine aménagée.
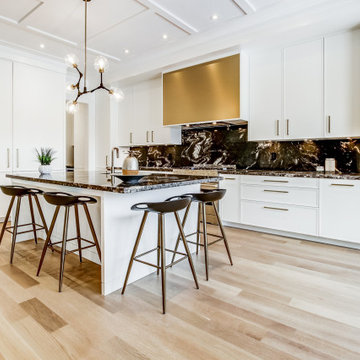
Diseño de cocinas en L actual grande abierta con fregadero encastrado, armarios con paneles lisos, puertas de armario blancas, encimera de mármol, salpicadero beige, salpicadero de mármol, electrodomésticos de acero inoxidable, suelo de madera en tonos medios, una isla, suelo beige y encimeras marrones
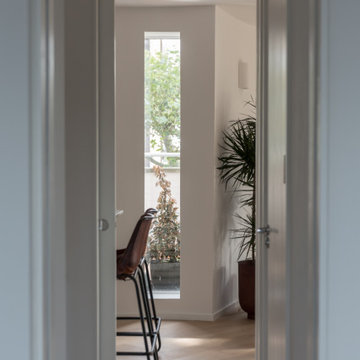
View from the entrance hall to the breakfast bar and the distinctive tall windows formed where two curved walls meet. The lovely autumnal light in this photo brings a sense of calm to this space
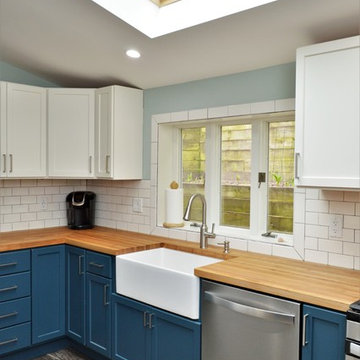
Cabinet Brand: Haas Lifestyle Collection
Wood Species: Maple
Cabinet Finish: Bistro (upper cabinets) & Seaworthy (base cabinets)
Door Style: Heartland
Counter top: John Boos Butcher Block, Maple, Oil finish
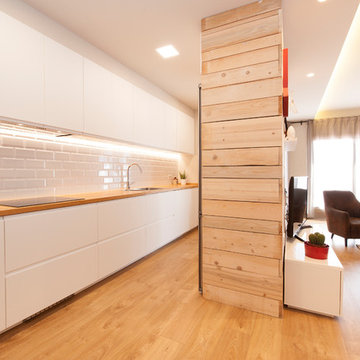
Sincro
Modelo de cocina lineal contemporánea de tamaño medio abierta sin isla con fregadero de doble seno, armarios con paneles lisos, puertas de armario blancas, encimera de madera, salpicadero blanco, salpicadero de azulejos de cerámica, electrodomésticos negros, suelo de madera clara, suelo marrón y encimeras marrones
Modelo de cocina lineal contemporánea de tamaño medio abierta sin isla con fregadero de doble seno, armarios con paneles lisos, puertas de armario blancas, encimera de madera, salpicadero blanco, salpicadero de azulejos de cerámica, electrodomésticos negros, suelo de madera clara, suelo marrón y encimeras marrones

Happy House Architecture & Design
Кутенков Александр
Кутенкова Ирина
Фотограф Виталий Иванов
Ejemplo de cocinas en L ecléctica pequeña abierta sin isla con fregadero bajoencimera, armarios con puertas mallorquinas, puertas de armario azules, encimera de madera, salpicadero rojo, salpicadero de ladrillos, electrodomésticos negros, suelo de corcho, suelo beige y encimeras marrones
Ejemplo de cocinas en L ecléctica pequeña abierta sin isla con fregadero bajoencimera, armarios con puertas mallorquinas, puertas de armario azules, encimera de madera, salpicadero rojo, salpicadero de ladrillos, electrodomésticos negros, suelo de corcho, suelo beige y encimeras marrones

Заказчик – поклонник эко-стиля, поэтому в проекте были использованы в основном натуральные материалы: пол из массива, стена из стеклоблоков, реечные конструкции.

Ejemplo de cocina lineal clásica grande abierta con fregadero integrado, armarios con rebordes decorativos, puertas de armario grises, salpicadero beige, salpicadero de azulejos de cerámica, suelo de baldosas de cerámica, suelo gris y encimeras marrones
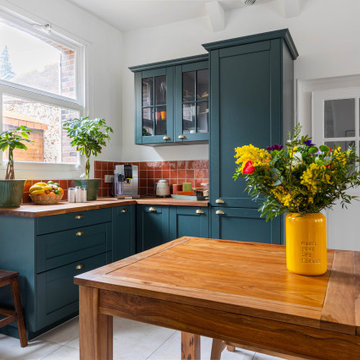
Foto de cocinas en L bohemia de tamaño medio abierta con fregadero bajoencimera, armarios con rebordes decorativos, puertas de armario azules, encimera de madera, salpicadero rojo, electrodomésticos con paneles, suelo de baldosas de cerámica, una isla, suelo beige y encimeras marrones
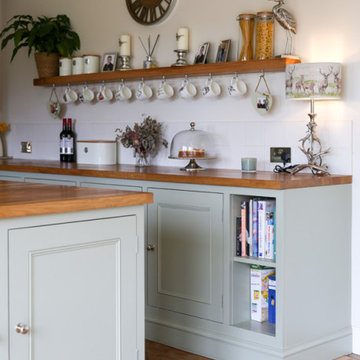
This classic shaker-style open plan kitchen was custom-made for a family residence in the West Sussex countryside. Our clients wanted their kitchen to be a flexible, practical and sociable place that would cater for the changing needs of their busy household and young family. Acorn Bespoke Carpentry and Joinery undertook the entire kitchen project from the initial design to installation, including the integrated appliances.
Made to measure cabinets in solid wood for long lasting appeal
Shaker-style cabinets were high up on our clients’ wish list, as they love the classic, authentic design and traditional construction. Handcrafted cabinets like these are exceptionally hardwearing and built to last for generations.
Cabinetry painted in a neutral grey
Our clients chose a fabulous grey shade for the cabinetry. This paint colour is Farrow & Ball French Gray, which is perfect for a modern English country style. Depending on the light it can appear as a muted green or soft, graceful grey. Having a bespoke painted kitchen gives you complete freedom over the exact colour and finish of your cabinets.
Solid oak worktops with rural character
The solid oak butchers block worktops were crafted by our carpenters in our local workshop. Oak has a natural beauty and gives a gorgeous rustic charm to this kitchen. The golden hue contrasts well with the grey finish of the cabinet doors. Solid oak worktops like these get better with age too. While other materials can begin to look tired and worn over time, an oak worktop will gain in character and patina as the colour deepens.
Traditional open custom made shelving
Our clients chose not to have upper cabinets, which they felt would take up too much space and make the kitchen feel closed in. They also wanted most of the kitchen storage to be at a low, safely accessible level for the children. Open shelving instead of overhead cabinets can make a kitchen feel larger and more welcoming. Having kitchen accessories, books and plants on display adds colour and personality to the space.
Freestanding bespoke multipurpose kitchen island
In an open-plan kitchen like this, the island will be a key focal point for preparing food and spending time together with the children and friends. A bespoke kitchen island gives you extra workspace and storage, and it can house appliances too.

Diseño de cocinas en L urbana abierta con armarios con paneles lisos, puertas de armario de madera oscura, encimera de madera, electrodomésticos negros, una isla, suelo blanco, encimeras marrones y madera

Ejemplo de cocinas en L abovedada de estilo americano pequeña abierta con fregadero bajoencimera, armarios con paneles lisos, puertas de armario de madera clara, encimera de cemento, salpicadero multicolor, salpicadero con mosaicos de azulejos, electrodomésticos de acero inoxidable, suelo de madera en tonos medios, una isla, suelo marrón y encimeras marrones
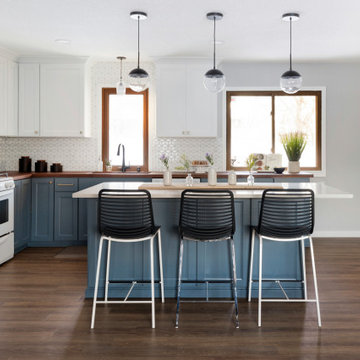
This 1970's home had a complete makeover! The goal of the project was to 1) open up the main floor living and gathering spaces and 2) create a more beautiful and functional kitchen. We took out the dividing wall between the front living room and the kitchen and dining room to create one large gathering space, perfect for a young family and for entertaining friends!
Onto the exciting part - the kitchen! The existing kitchen was U-Shaped with not much room to have more than 1 person working at a time. We kept the appliances in the same locations, but really expanded the amount of workspace and cabinet storage by taking out the peninsula and adding a large island. The cabinetry, from Holiday Kitchens, is a blue-gray color on the lowers and classic white on the uppers. The countertops are walnut butcherblock on the perimeter and a marble looking quartz on the island. The backsplash, one of our favorites, is a diamond shaped mosaic in a rhombus pattern, which adds just the right amount of texture without overpowering all the gorgeous details of the cabinets and countertops. The hardware is a champagne bronze - one thing we love to do is mix and match our metals! The faucet is from Kohler and is in Matte Black, the sink is from Blanco and is white. The flooring is a luxury vinyl plank with a warm wood tone - which helps bring all the elements of the kitchen together we think!
Overall - this is one of our favorite kitchens to date - so many beautiful details on their own, but put together create this gorgeous kitchen!
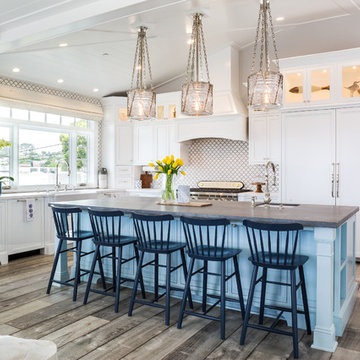
The open kitchen at Sandpiper. Design by Dorian Lytle and Flagg Design Studios
Photo by Owen McGoldrick
Interiors by Coastal Dwelling and Design
Modelo de cocinas en L marinera grande abierta con fregadero sobremueble, armarios con paneles empotrados, puertas de armario blancas, encimera de madera, salpicadero multicolor, salpicadero de mármol, electrodomésticos con paneles, suelo de madera clara, una isla, suelo gris y encimeras marrones
Modelo de cocinas en L marinera grande abierta con fregadero sobremueble, armarios con paneles empotrados, puertas de armario blancas, encimera de madera, salpicadero multicolor, salpicadero de mármol, electrodomésticos con paneles, suelo de madera clara, una isla, suelo gris y encimeras marrones
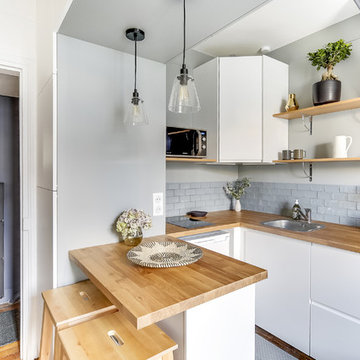
Imagen de cocinas en U escandinavo de tamaño medio abierto sin isla con fregadero bajoencimera, armarios con paneles lisos, puertas de armario blancas, encimera de madera, salpicadero verde, salpicadero de azulejos de cerámica, electrodomésticos de acero inoxidable, suelo de madera clara, suelo marrón y encimeras marrones
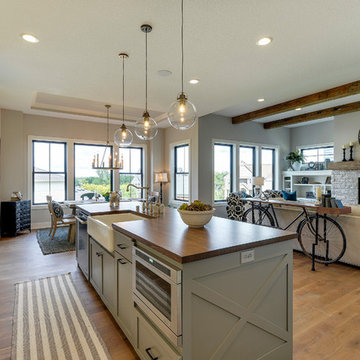
Spacious kitchen features blue island with butcher block countertop, walk-in pantry, floating wood shelves, and classic white subway tiles.
Ejemplo de cocina campestre de tamaño medio abierta con fregadero sobremueble, armarios estilo shaker, puertas de armario blancas, encimera de madera, salpicadero blanco, salpicadero de azulejos tipo metro, electrodomésticos con paneles, suelo de madera en tonos medios, una isla, suelo marrón y encimeras marrones
Ejemplo de cocina campestre de tamaño medio abierta con fregadero sobremueble, armarios estilo shaker, puertas de armario blancas, encimera de madera, salpicadero blanco, salpicadero de azulejos tipo metro, electrodomésticos con paneles, suelo de madera en tonos medios, una isla, suelo marrón y encimeras marrones

半球型の建物のかたちをいかしたモダンな部屋へリノベーション
Imagen de cocina lineal moderna de tamaño medio abierta con fregadero de un seno, armarios con paneles empotrados, puertas de armario marrones, suelo de contrachapado, una isla, suelo marrón, encimeras marrones y papel pintado
Imagen de cocina lineal moderna de tamaño medio abierta con fregadero de un seno, armarios con paneles empotrados, puertas de armario marrones, suelo de contrachapado, una isla, suelo marrón, encimeras marrones y papel pintado
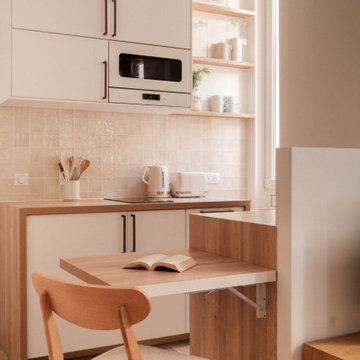
A deux pas du canal de l’Ourq dans le XIXè arrondissement de Paris, cet appartement était bien loin d’en être un. Surface vétuste et humide, corroborée par des problématiques structurelles importantes, le local ne présentait initialement aucun atout. Ce fut sans compter sur la faculté de projection des nouveaux acquéreurs et d’un travail important en amont du bureau d’étude Védia Ingéniérie, que cet appartement de 27m2 a pu se révéler. Avec sa forme rectangulaire et ses 3,00m de hauteur sous plafond, le potentiel de l’enveloppe architecturale offrait à l’équipe d’Ameo Concept un terrain de jeu bien prédisposé. Le challenge : créer un espace nuit indépendant et allier toutes les fonctionnalités d’un appartement d’une surface supérieure, le tout dans un esprit chaleureux reprenant les codes du « bohème chic ». Tout en travaillant les verticalités avec de nombreux rangements se déclinant jusqu’au faux plafond, une cuisine ouverte voit le jour avec son espace polyvalent dinatoire/bureau grâce à un plan de table rabattable, une pièce à vivre avec son canapé trois places, une chambre en second jour avec dressing, une salle d’eau attenante et un sanitaire séparé. Les surfaces en cannage se mêlent au travertin naturel, essences de chêne et zelliges aux nuances sables, pour un ensemble tout en douceur et caractère. Un projet clé en main pour cet appartement fonctionnel et décontracté destiné à la location.
8.123 ideas para cocinas abiertas con encimeras marrones
7