119 ideas para aseos con todos los estilos de armarios y encimera de esteatita
Filtrar por
Presupuesto
Ordenar por:Popular hoy
1 - 20 de 119 fotos
Artículo 1 de 3

Ejemplo de aseo contemporáneo pequeño con armarios con paneles lisos, puertas de armario blancas, sanitario de una pieza, baldosas y/o azulejos grises, baldosas y/o azulejos de vidrio laminado, paredes blancas, suelo de madera en tonos medios, lavabo bajoencimera, encimera de esteatita, suelo marrón y encimeras blancas

The beautiful, old barn on this Topsfield estate was at risk of being demolished. Before approaching Mathew Cummings, the homeowner had met with several architects about the structure, and they had all told her that it needed to be torn down. Thankfully, for the sake of the barn and the owner, Cummings Architects has a long and distinguished history of preserving some of the oldest timber framed homes and barns in the U.S.
Once the homeowner realized that the barn was not only salvageable, but could be transformed into a new living space that was as utilitarian as it was stunning, the design ideas began flowing fast. In the end, the design came together in a way that met all the family’s needs with all the warmth and style you’d expect in such a venerable, old building.
On the ground level of this 200-year old structure, a garage offers ample room for three cars, including one loaded up with kids and groceries. Just off the garage is the mudroom – a large but quaint space with an exposed wood ceiling, custom-built seat with period detailing, and a powder room. The vanity in the powder room features a vanity that was built using salvaged wood and reclaimed bluestone sourced right on the property.
Original, exposed timbers frame an expansive, two-story family room that leads, through classic French doors, to a new deck adjacent to the large, open backyard. On the second floor, salvaged barn doors lead to the master suite which features a bright bedroom and bath as well as a custom walk-in closet with his and hers areas separated by a black walnut island. In the master bath, hand-beaded boards surround a claw-foot tub, the perfect place to relax after a long day.
In addition, the newly restored and renovated barn features a mid-level exercise studio and a children’s playroom that connects to the main house.
From a derelict relic that was slated for demolition to a warmly inviting and beautifully utilitarian living space, this barn has undergone an almost magical transformation to become a beautiful addition and asset to this stately home.

Photo: Denison Lourenco
Diseño de aseo tradicional con lavabo bajoencimera, armarios estilo shaker, puertas de armario blancas, encimera de esteatita, sanitario de una pieza y encimeras grises
Diseño de aseo tradicional con lavabo bajoencimera, armarios estilo shaker, puertas de armario blancas, encimera de esteatita, sanitario de una pieza y encimeras grises

Foto de aseo de pie tradicional renovado pequeño con armarios abiertos, puertas de armario negras, sanitario de una pieza, baldosas y/o azulejos negros, losas de piedra, paredes blancas, suelo de madera clara, lavabo sobreencimera, encimera de esteatita, suelo marrón y encimeras negras

Designer: MODtage Design /
Photographer: Paul Dyer
Diseño de aseo clásico renovado grande con baldosas y/o azulejos azules, lavabo bajoencimera, baldosas y/o azulejos de cerámica, suelo de baldosas de cerámica, suelo azul, armarios con paneles empotrados, puertas de armario de madera clara, sanitario de una pieza, paredes multicolor, encimera de esteatita y encimeras blancas
Diseño de aseo clásico renovado grande con baldosas y/o azulejos azules, lavabo bajoencimera, baldosas y/o azulejos de cerámica, suelo de baldosas de cerámica, suelo azul, armarios con paneles empotrados, puertas de armario de madera clara, sanitario de una pieza, paredes multicolor, encimera de esteatita y encimeras blancas

TEAM
Interior Designer: LDa Architecture & Interiors
Builder: Youngblood Builders
Photographer: Greg Premru Photography
Foto de aseo costero pequeño con armarios abiertos, puertas de armario con efecto envejecido, sanitario de una pieza, paredes blancas, suelo de madera clara, lavabo sobreencimera, encimera de esteatita, suelo beige y encimeras negras
Foto de aseo costero pequeño con armarios abiertos, puertas de armario con efecto envejecido, sanitario de una pieza, paredes blancas, suelo de madera clara, lavabo sobreencimera, encimera de esteatita, suelo beige y encimeras negras
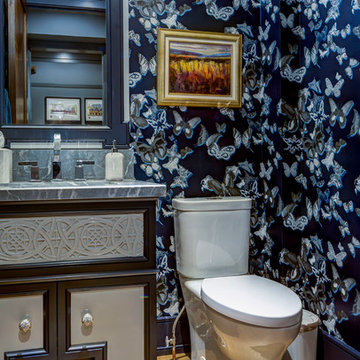
Imagen de aseo clásico renovado de tamaño medio con armarios tipo mueble, sanitario de dos piezas, paredes azules, suelo de madera clara, lavabo bajoencimera, encimera de esteatita y suelo marrón

This small Powder Room has an outdoor theme and is wrapped in Pratt and Larson tile wainscoting. The Benjamin Moore Tuscany Green wall color above the tile gives a warm cozy feel to the space
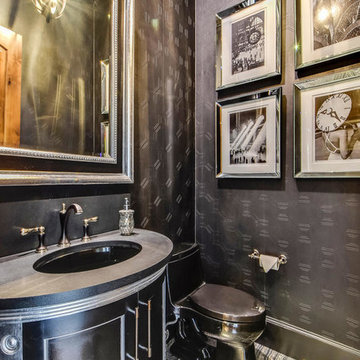
Twist Tour
Ejemplo de aseo mediterráneo con armarios tipo mueble, puertas de armario negras, sanitario de una pieza, paredes negras, suelo de mármol, lavabo bajoencimera, encimera de esteatita y suelo multicolor
Ejemplo de aseo mediterráneo con armarios tipo mueble, puertas de armario negras, sanitario de una pieza, paredes negras, suelo de mármol, lavabo bajoencimera, encimera de esteatita y suelo multicolor
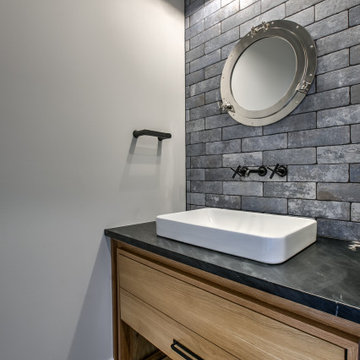
Diseño de aseo a medida clásico con armarios tipo mueble, sanitario de una pieza, baldosas y/o azulejos azules, baldosas y/o azulejos de cemento, lavabo bajoencimera, encimera de esteatita y encimeras negras
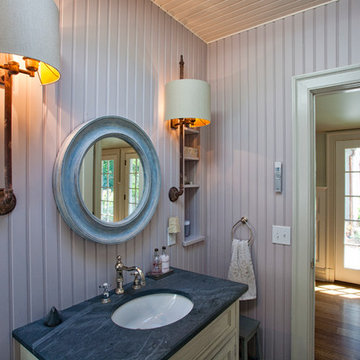
Doyle Coffin Architecture
+ Dan Lenore, Photographer
Ejemplo de aseo de estilo de casa de campo de tamaño medio con lavabo bajoencimera, armarios tipo mueble, puertas de armario beige, encimera de esteatita, paredes grises, suelo de madera en tonos medios y encimeras grises
Ejemplo de aseo de estilo de casa de campo de tamaño medio con lavabo bajoencimera, armarios tipo mueble, puertas de armario beige, encimera de esteatita, paredes grises, suelo de madera en tonos medios y encimeras grises

Foto de aseo rural pequeño con armarios estilo shaker, puertas de armario de madera oscura, sanitario de dos piezas, paredes beige, suelo de baldosas de cerámica, lavabo sobreencimera, encimera de esteatita y suelo beige
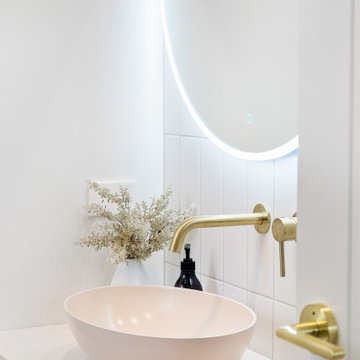
This cute powder room has lots of personality with it's soft pink sink, brushed brass fixtures, finger tiles and timber wall-hung cabinet. It's just glowing.
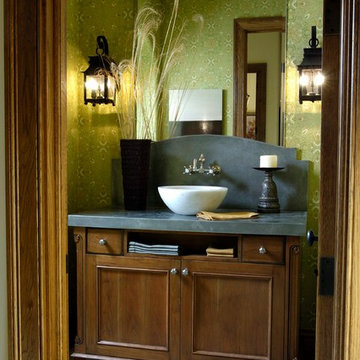
http://www.pickellbuilders.com. Photography by Linda Oyama Bryan. Furniture Style Recessed Panel Powder Room Vanity with Slate Countertop and backsplash, flagstone flooring and wall sconces.

Solid rustic hickory doors with horizontal grain on floating vanity with stone vessel sink.
Photographer - Luke Cebulak
Diseño de aseo escandinavo con armarios con paneles lisos, puertas de armario de madera oscura, baldosas y/o azulejos grises, baldosas y/o azulejos de cerámica, paredes grises, suelo de baldosas de porcelana, lavabo sobreencimera, encimera de esteatita, suelo gris y encimeras grises
Diseño de aseo escandinavo con armarios con paneles lisos, puertas de armario de madera oscura, baldosas y/o azulejos grises, baldosas y/o azulejos de cerámica, paredes grises, suelo de baldosas de porcelana, lavabo sobreencimera, encimera de esteatita, suelo gris y encimeras grises

This new home was built on an old lot in Dallas, TX in the Preston Hollow neighborhood. The new home is a little over 5,600 sq.ft. and features an expansive great room and a professional chef’s kitchen. This 100% brick exterior home was built with full-foam encapsulation for maximum energy performance. There is an immaculate courtyard enclosed by a 9' brick wall keeping their spool (spa/pool) private. Electric infrared radiant patio heaters and patio fans and of course a fireplace keep the courtyard comfortable no matter what time of year. A custom king and a half bed was built with steps at the end of the bed, making it easy for their dog Roxy, to get up on the bed. There are electrical outlets in the back of the bathroom drawers and a TV mounted on the wall behind the tub for convenience. The bathroom also has a steam shower with a digital thermostatic valve. The kitchen has two of everything, as it should, being a commercial chef's kitchen! The stainless vent hood, flanked by floating wooden shelves, draws your eyes to the center of this immaculate kitchen full of Bluestar Commercial appliances. There is also a wall oven with a warming drawer, a brick pizza oven, and an indoor churrasco grill. There are two refrigerators, one on either end of the expansive kitchen wall, making everything convenient. There are two islands; one with casual dining bar stools, as well as a built-in dining table and another for prepping food. At the top of the stairs is a good size landing for storage and family photos. There are two bedrooms, each with its own bathroom, as well as a movie room. What makes this home so special is the Casita! It has its own entrance off the common breezeway to the main house and courtyard. There is a full kitchen, a living area, an ADA compliant full bath, and a comfortable king bedroom. It’s perfect for friends staying the weekend or in-laws staying for a month.

Kurnat Woodworking custom made vanities
Modelo de aseo moderno de tamaño medio con armarios con paneles lisos, puertas de armario grises, sanitario de dos piezas, paredes beige, suelo de baldosas de porcelana, lavabo bajoencimera, encimera de esteatita, suelo gris y encimeras blancas
Modelo de aseo moderno de tamaño medio con armarios con paneles lisos, puertas de armario grises, sanitario de dos piezas, paredes beige, suelo de baldosas de porcelana, lavabo bajoencimera, encimera de esteatita, suelo gris y encimeras blancas
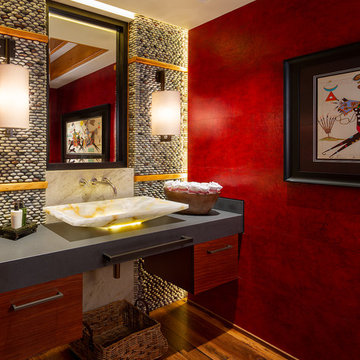
Diseño de aseo rural de tamaño medio con armarios con paneles lisos, suelo de baldosas tipo guijarro, suelo de madera en tonos medios, encimera de esteatita, encimeras grises, baldosas y/o azulejos multicolor, paredes rojas y lavabo sobreencimera

A beach house inspired by its surroundings and elements. Doug fir accents salvaged from the original structure and a fireplace created from stones pulled from the beach. Laid-back living in vibrant surroundings. A collaboration with Kevin Browne Architecture and Sylvain and Sevigny. Photos by Erin Little.
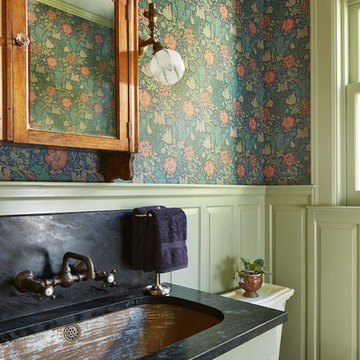
Architecture & Interior Design: David Heide Design Studio
Photos: Susan Gilmore
Foto de aseo clásico con lavabo bajoencimera, armarios con paneles con relieve, puertas de armario verdes, encimera de esteatita y paredes multicolor
Foto de aseo clásico con lavabo bajoencimera, armarios con paneles con relieve, puertas de armario verdes, encimera de esteatita y paredes multicolor
119 ideas para aseos con todos los estilos de armarios y encimera de esteatita
1