78 ideas para aseos con todos los estilos de armarios y baldosas y/o azulejos rojos
Filtrar por
Presupuesto
Ordenar por:Popular hoy
1 - 20 de 78 fotos
Artículo 1 de 3

Conceived of as a C-shaped house with a small private courtyard and a large private rear yard, this new house maximizes the floor area available to build on this smaller Palo Alto lot. An Accessory Dwelling Unit (ADU) integrated into the main structure gave a floor area bonus. For now, it will be used for visiting relatives. One challenge of this design was keeping a low profile and proportional design while still meeting the FEMA flood plain requirement that the finished floor start about 3′ above grade.
The new house has four bedrooms (including the attached ADU), a separate family room with a window seat, a music room, a prayer room, and a large living space that opens to the private small courtyard as well as a large covered patio at the rear. Mature trees around the perimeter of the lot were preserved, and new ones planted, for private indoor-outdoor living.
C-shaped house, New home, ADU, Palo Alto, CA, courtyard,
KA Project Team: John Klopf, AIA, Angela Todorova, Lucie Danigo
Structural Engineer: ZFA Structural Engineers
Landscape Architect: Outer Space Landscape Architects
Contractor: Coast to Coast Development
Photography: ©2023 Mariko Reed
Year Completed: 2022
Location: Palo Alto, CA

Asian powder room with Hakatai mosaic glass tile wall as backdrop, Asian vanity with Koi vessel sink, modern faucet in bamboo shape and dramatic golden mirror.

Every inch counts in a dc rowhome, so we moved the powder room from where the kitchen island is to the right side of the kitchen. It opened up the space perfectly and still gave the homeowners the function of a powder room. And the lovely exposed brick... swoon.
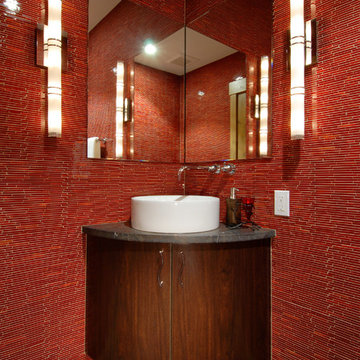
Diseño de aseo actual con lavabo sobreencimera, armarios con paneles lisos, puertas de armario de madera en tonos medios y baldosas y/o azulejos rojos
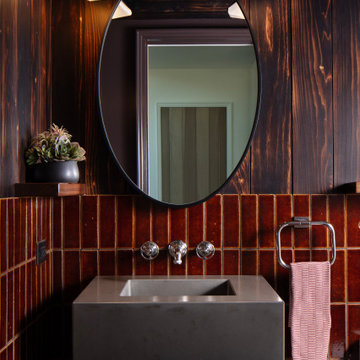
Foto de aseo de estilo de casa de campo con armarios con paneles lisos, puertas de armario de madera oscura, baldosas y/o azulejos rojos, paredes marrones, lavabo integrado, encimeras grises y madera

A super tiny and glam bathroom featuring recycled glass tile, custom vanity, low energy lighting, and low-VOC finishes.
Project location: Mill Valley, Bay Area California.
Design and Project Management by Re:modern
General Contractor: Geco Construction
Photography by Lucas Fladzinski
Design and Project Management by Re:modern
General Contractor: Geco Construction
Photography by Lucas Fladzinski

Foto de aseo clásico pequeño con armarios con paneles lisos, puertas de armario negras, baldosas y/o azulejos rojos, baldosas y/o azulejos de piedra, paredes beige, suelo de travertino, lavabo sobreencimera, encimera de ónix y suelo beige
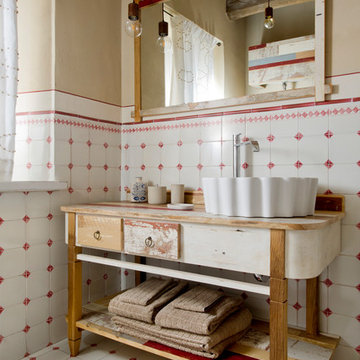
lorenzo porrazzini
Ejemplo de aseo campestre con armarios tipo mueble, baldosas y/o azulejos blancos, baldosas y/o azulejos rojos, baldosas y/o azulejos de cerámica, paredes beige, suelo de baldosas de cerámica, lavabo sobreencimera, encimera de madera, suelo multicolor, puertas de armario con efecto envejecido y encimeras marrones
Ejemplo de aseo campestre con armarios tipo mueble, baldosas y/o azulejos blancos, baldosas y/o azulejos rojos, baldosas y/o azulejos de cerámica, paredes beige, suelo de baldosas de cerámica, lavabo sobreencimera, encimera de madera, suelo multicolor, puertas de armario con efecto envejecido y encimeras marrones
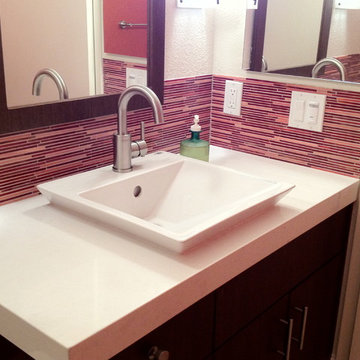
Foto de aseo actual pequeño con lavabo sobreencimera, armarios con paneles lisos, puertas de armario de madera en tonos medios, encimera de cuarzo compacto, sanitario de dos piezas, baldosas y/o azulejos rojos, azulejos en listel y suelo de baldosas de porcelana
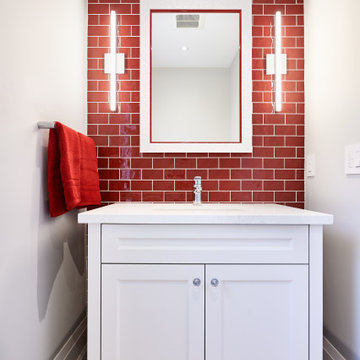
Foto de aseo a medida clásico renovado de tamaño medio con armarios con paneles empotrados, puertas de armario blancas, baldosas y/o azulejos rojos, paredes grises, lavabo bajoencimera, suelo multicolor y encimeras blancas
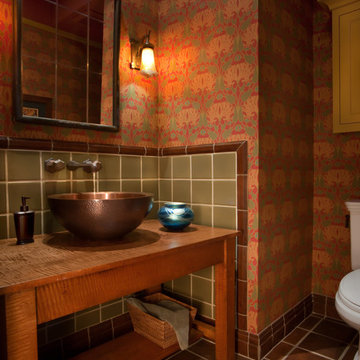
Ejemplo de aseo de estilo americano pequeño con armarios abiertos, puertas de armario de madera oscura, sanitario de dos piezas, baldosas y/o azulejos rojos, baldosas y/o azulejos de cerámica, paredes rojas, suelo de travertino, lavabo sobreencimera, encimera de madera, suelo marrón y encimeras marrones
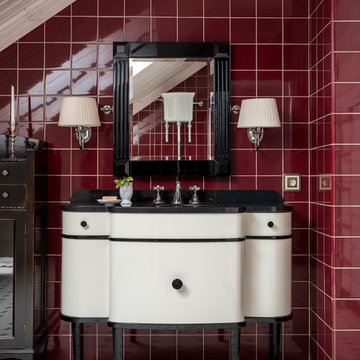
Евгений Кулибаба
Modelo de aseo clásico renovado con baldosas y/o azulejos rojos, baldosas y/o azulejos de cerámica, suelo de azulejos de cemento, encimera de mármol, suelo blanco, encimeras negras, armarios con paneles lisos y puertas de armario blancas
Modelo de aseo clásico renovado con baldosas y/o azulejos rojos, baldosas y/o azulejos de cerámica, suelo de azulejos de cemento, encimera de mármol, suelo blanco, encimeras negras, armarios con paneles lisos y puertas de armario blancas
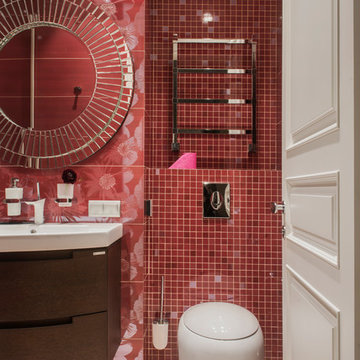
Modelo de aseo contemporáneo con armarios con paneles lisos, puertas de armario de madera en tonos medios, sanitario de pared, baldosas y/o azulejos rojos, baldosas y/o azulejos en mosaico, lavabo encastrado y suelo blanco
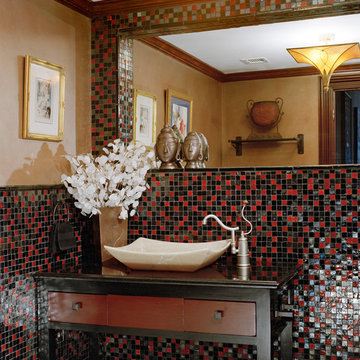
sam gray photography, MDK Design Associates
Foto de aseo mediterráneo extra grande con armarios tipo mueble, baldosas y/o azulejos negros, baldosas y/o azulejos rojos, baldosas y/o azulejos multicolor, paredes beige, lavabo sobreencimera, encimera de madera y baldosas y/o azulejos en mosaico
Foto de aseo mediterráneo extra grande con armarios tipo mueble, baldosas y/o azulejos negros, baldosas y/o azulejos rojos, baldosas y/o azulejos multicolor, paredes beige, lavabo sobreencimera, encimera de madera y baldosas y/o azulejos en mosaico
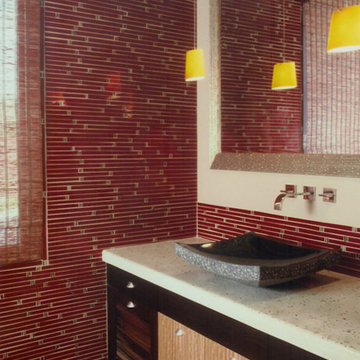
Ejemplo de aseo de estilo zen de tamaño medio con lavabo sobreencimera, armarios con paneles lisos, puertas de armario de madera en tonos medios, encimera de vidrio reciclado, baldosas y/o azulejos rojos, paredes beige, sanitario de una pieza y azulejos en listel

A dramatic powder room features a glossy red crackle finish by Bravura Finishes. Ann Sacks mosaic tile covers the countertop and runs from floor to ceiling.
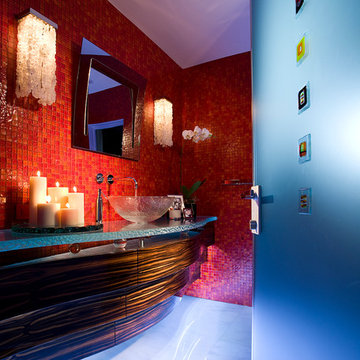
Powder bathroom is the one room in a house where not many rules apply. In this house, it is a vibrant example of transitional design.
As you enter thru frosted glass door decorated with colorful Venetian accents, you are immediately welcomed by vibrantly red walls reflecting softly in the white marble floor. The red mosaic creates a backdrop that sets the playful and elegant tone for this room, and it compliments perfectly with the floating, curvilinear black ebony vanity.
The entire powder room is designed with beauty and function in mind. Lets not be deceived here - it has all the necessities of a bathroom.
The three layers of this vanity give it an elegant and sculptural form while housing LED lighting and offering convenient and necessary storage in form of drawers. Special attention was paid to ensure uninterrupted pattern of the ebony veneer, maximizing its beauty. Furthermore, the weightless design of the vanity was accomplished by crowning it with a thick textured glass counter that sits a top of crystal spheres.
There are three lighting types in this bathroom, each addressing the specific function of this room: 1) recessed overhead LED lights used for general illumination, 2) soft warm light penetrating the rock crystal decorative sconces placed on each side of mirror to illuminate the face, 3) LED lighting under each layer of the vanity produces an elegant pattern at night and for use during entertaining.
Interior Design, Decorating & Project Management by Equilibrium Interior Design Inc
Photography by Craig Denis
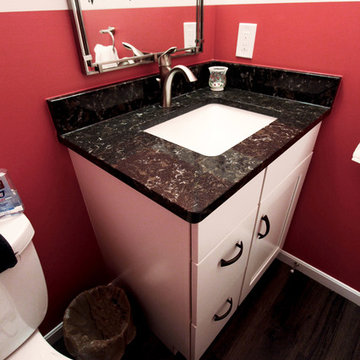
In this powder room we installed Waypoint 650S Painted Linen vanity with Eternia Westbury Quartz on the countertop. Kohler Caxton Rectangular sink in biscuit. Possini Bath Light in Deco Nickel with Feiss Decorative Mirror.
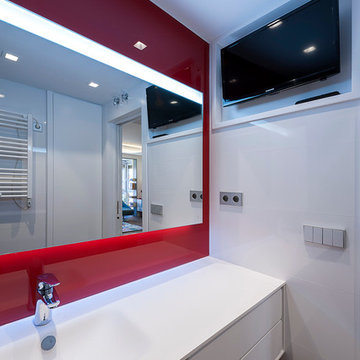
Diseño de aseo actual pequeño con armarios tipo mueble, puertas de armario blancas, sanitario de pared, baldosas y/o azulejos rojos, paredes rojas, lavabo sobreencimera y baldosas y/o azulejos de vidrio laminado
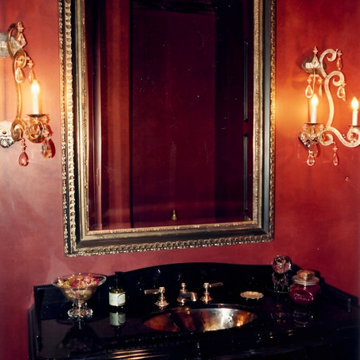
French-styled powder room with distressed Alderwood vanity. New chest of drawers distressed to look antique with antiqued pewter drawer pulls in the French style. Black granite top milled with double ogee edge and single ogee edge on the curved backsplash. The detailed opening for the sink also has a single ogee edge. Not shown is a black toilet with a stained mahogany top.
The steel sconces were made by a blacksmith and then distressed and finished to appear to be pewter.
Walls are a waxed faux finish in a Venetian plaster style.
78 ideas para aseos con todos los estilos de armarios y baldosas y/o azulejos rojos
1