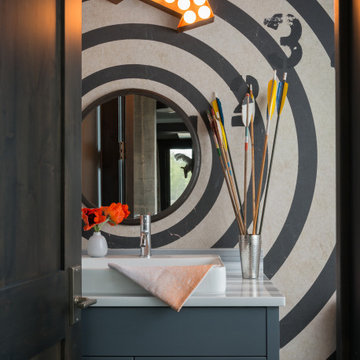104 ideas para aseos a medida rústicos
Filtrar por
Presupuesto
Ordenar por:Popular hoy
1 - 20 de 104 fotos
Artículo 1 de 3

Powder room on the main level has a cowboy rustic quality to it. Reclaimed barn wood shiplap walls make it very warm and rustic. The floating vanity adds a modern touch.

We love this guest bathroom's custom vanity, the vaulted ceilings, marble floors, custom chair rail and the wallpaper.
Diseño de aseo a medida rural extra grande con armarios con paneles empotrados, puertas de armario grises, sanitario de una pieza, baldosas y/o azulejos multicolor, baldosas y/o azulejos de porcelana, paredes multicolor, suelo de mármol, lavabo sobreencimera, encimera de mármol, suelo multicolor, encimeras multicolor y papel pintado
Diseño de aseo a medida rural extra grande con armarios con paneles empotrados, puertas de armario grises, sanitario de una pieza, baldosas y/o azulejos multicolor, baldosas y/o azulejos de porcelana, paredes multicolor, suelo de mármol, lavabo sobreencimera, encimera de mármol, suelo multicolor, encimeras multicolor y papel pintado

The powder room, located off the kitchen and main entry, is designed with natural elements in mind. Including, the stone rock knobs, walnut live edge countertop, and cross sections of firewood wallpaper.

Modelo de aseo a medida rústico pequeño con armarios con paneles con relieve, puertas de armario de madera en tonos medios, sanitario de una pieza, paredes beige, lavabo bajoencimera, encimera de granito y encimeras beige
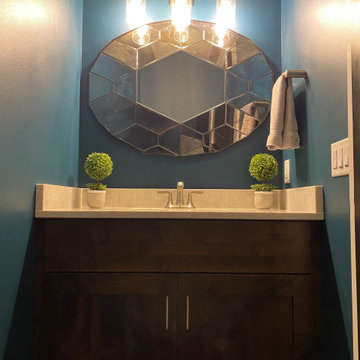
Ejemplo de aseo a medida rural con armarios estilo shaker, puertas de armario marrones y paredes azules
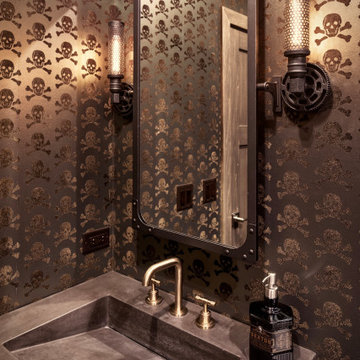
Skull and Crossbones wallpaper
Diseño de aseo a medida rural pequeño con paredes grises, lavabo integrado y encimeras grises
Diseño de aseo a medida rural pequeño con paredes grises, lavabo integrado y encimeras grises
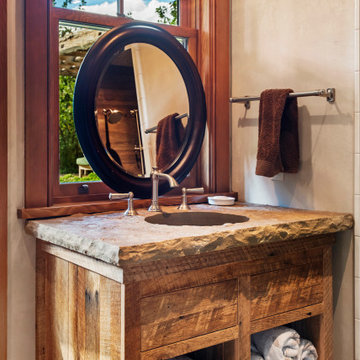
Foto de aseo a medida rústico con armarios con paneles lisos, puertas de armario de madera oscura y encimeras marrones

Rustic at it's finest. A chiseled face vanity contrasts with the thick modern countertop, natural stone vessel sink and basketweave wall tile. Delicate iron and glass sconces provide the perfect glow.
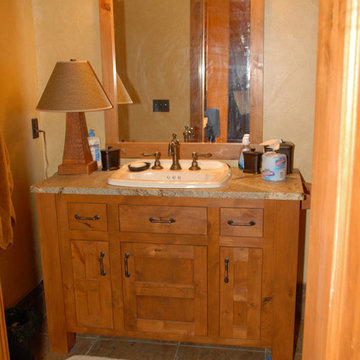
Custom bathroom vanity.
Diseño de aseo a medida y beige rústico pequeño con armarios estilo shaker, puertas de armario de madera oscura, paredes beige, suelo de baldosas de cerámica, lavabo encastrado, suelo beige y encimeras multicolor
Diseño de aseo a medida y beige rústico pequeño con armarios estilo shaker, puertas de armario de madera oscura, paredes beige, suelo de baldosas de cerámica, lavabo encastrado, suelo beige y encimeras multicolor
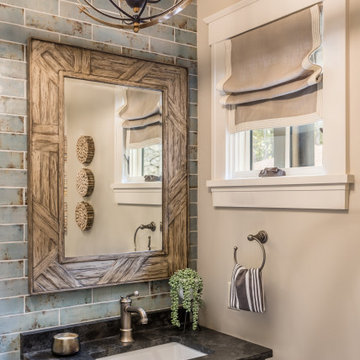
Modelo de aseo a medida rústico con puertas de armario de madera oscura, baldosas y/o azulejos azules, baldosas y/o azulejos de cemento, encimera de cuarcita y encimeras grises
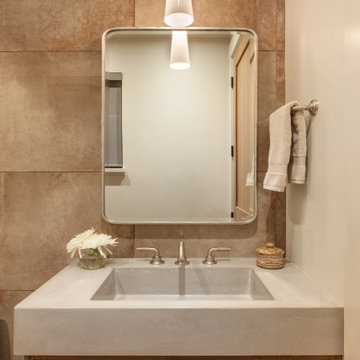
Foto de aseo a medida rústico con armarios con paneles lisos, baldosas y/o azulejos de cerámica y lavabo integrado

Modelo de aseo a medida rural pequeño con armarios estilo shaker, puertas de armario de madera clara, baldosas y/o azulejos blancos, baldosas y/o azulejos de cerámica, paredes beige, suelo de baldosas de porcelana, lavabo integrado, encimera de cemento, suelo negro y encimeras grises
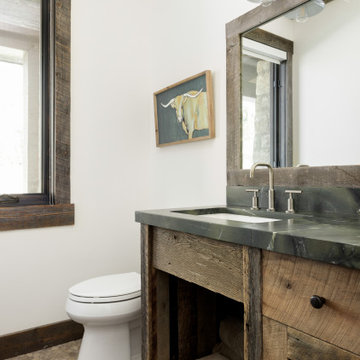
Modelo de aseo a medida rural de tamaño medio con armarios con paneles empotrados, puertas de armario de madera clara, sanitario de dos piezas, paredes blancas, suelo de baldosas tipo guijarro, lavabo bajoencimera, encimera de ónix, suelo beige y encimeras negras
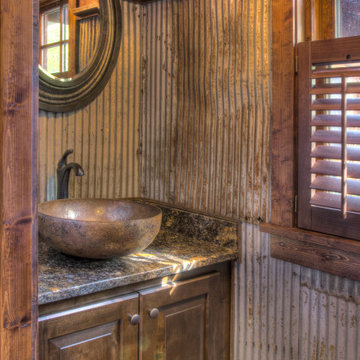
Imagen de aseo a medida rústico pequeño con armarios con paneles con relieve, paredes rojas, lavabo sobreencimera, encimera de madera y encimeras multicolor
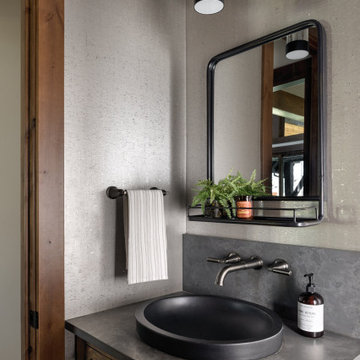
This Pacific Northwest home was designed with a modern aesthetic. We gathered inspiration from nature with elements like beautiful wood cabinets and architectural details, a stone fireplace, and natural quartzite countertops.
---
Project designed by Michelle Yorke Interior Design Firm in Bellevue. Serving Redmond, Sammamish, Issaquah, Mercer Island, Kirkland, Medina, Clyde Hill, and Seattle.
For more about Michelle Yorke, see here: https://michelleyorkedesign.com/
To learn more about this project, see here: https://michelleyorkedesign.com/project/interior-designer-cle-elum-wa/
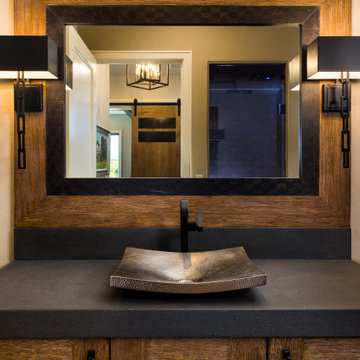
Looking into the home's powder room you see yet another texture-- rustic, wire-wheeled cabinet and mirror surround with a tile inset around the mirror. In the mirror you can see the steam shower that is also incorporated into the powder.

This powder room features a dark, hex tile as well as a reclaimed wood ceiling and vanity. The vanity has a black and gold marble countertop, as well as a gold round wall mirror and a gold light fixture.

Cloakroom Interior Design with a Manor House in Warwickshire.
A splash back was required to support the surface area in the vicinity, and protect the wallpaper. The curved bespoke vanity was designed to fit the space, with a ledge to support the sink. The wooden wall shelf was handmade using wood remains from the estate.
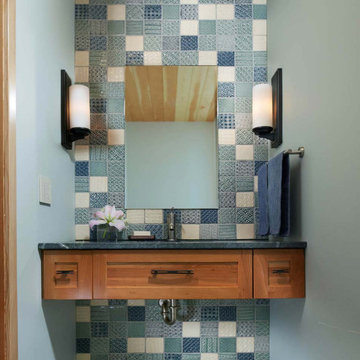
Up North lakeside living all year round. An outdoor lifestyle—and don’t forget the dog. Windows cracked every night for fresh air and woodland sounds. Art and artifacts to display and appreciate. Spaces for reading. Love of a turquoise blue. LiLu Interiors helped a cultured, outdoorsy couple create their year-round home near Lutsen as a place of live, work, and retreat, using inviting materials, detailing, and décor that say “Welcome,” muddy paws or not.
----
Project designed by Minneapolis interior design studio LiLu Interiors. They serve the Minneapolis-St. Paul area including Wayzata, Edina, and Rochester, and they travel to the far-flung destinations that their upscale clientele own second homes in.
-----
For more about LiLu Interiors, click here: https://www.liluinteriors.com/
----
To learn more about this project, click here:
https://www.liluinteriors.com/blog/portfolio-items/lake-spirit-retreat/
104 ideas para aseos a medida rústicos
1
