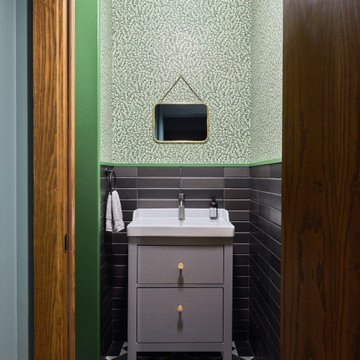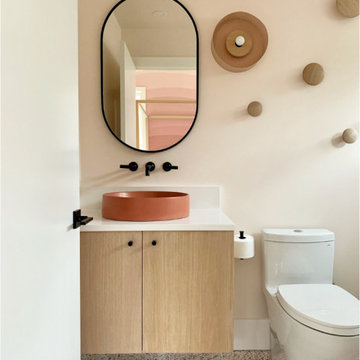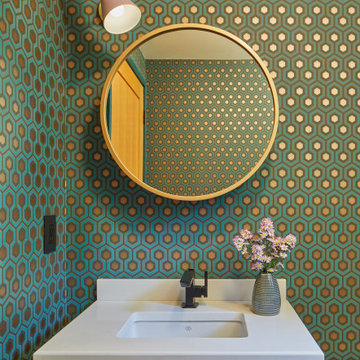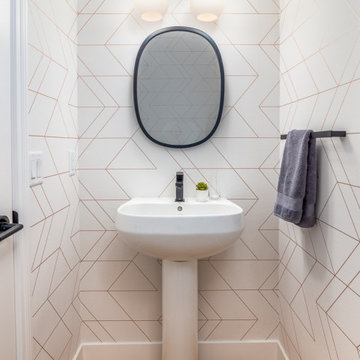2.220 ideas para aseos retro
Filtrar por
Presupuesto
Ordenar por:Popular hoy
1 - 20 de 2220 fotos
Artículo 1 de 2
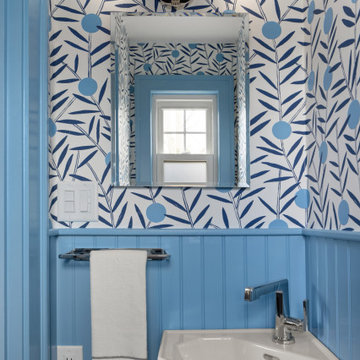
Photo: Regina Mallory Photography. Powder room at Project Vintage Vibes in Medford, with Hygge & West "Bloom" wallpaper, and beadboard halfway up the wall, painted cornflower blue. Small corner sink, and recessed medicine cabinet.
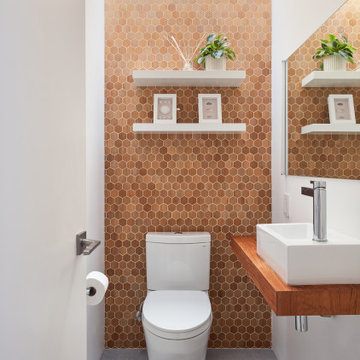
There were to many disjointed spaces in the existing Eichler home, and the owners didn’t like entering right into the kitchen wall. There were not enough functional spaces in the house but it was tricky to see how or where to add to the home without losing the atrium. The Klopf team re-arranged the spaces in the house to put the bedroom functions under the flat, 8-foot ceiling and the whole great room under the higher gable roof, moving the kitchen to the corner and creating a symmetrical and regular-shaped great room. A narrow band of skylights and a reduced, but still open, atrium brighten the family’s days and bring more greenery into their lives. The Klopf team turned the small front bedroom into a laundry room, powder room, and hallway to a large, added work-from-home office/family room that can double as a guest room. From the street the addition looks like it might have been there all along, but for the family members it’s a game-changer.
Klopf Architecture Project Team: John Klopf, AIA, Lucie Danigo, and Biliana Stremska
Structural Engineer: Sezen & Moon
General Contractor: Keycon Inc.
Kitchen Cabinetry: Henrybuilt
Photography: ©2023 Mariko Reed
Year Completed: 2020
Encuentra al profesional adecuado para tu proyecto
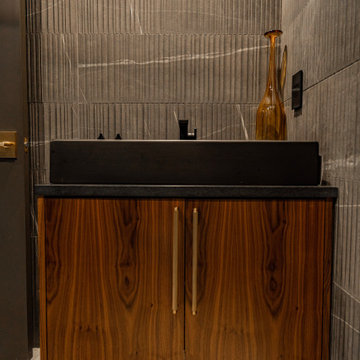
Foto de aseo a medida retro con armarios con paneles lisos, puertas de armario de madera en tonos medios, sanitario de dos piezas, baldosas y/o azulejos grises, baldosas y/o azulejos de porcelana, paredes grises, suelo de baldosas de porcelana, lavabo sobreencimera, encimera de cuarzo compacto, suelo multicolor y encimeras negras
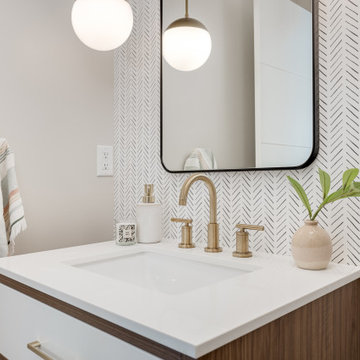
Midcentury modern powder bathroom with two-tone vanity, wallpaper, and pendant lighting to help create a great impression for guests.
Modelo de aseo de pie retro pequeño con armarios con paneles lisos, puertas de armario de madera oscura, sanitario de pared, paredes blancas, suelo de madera clara, lavabo bajoencimera, encimera de cuarzo compacto, suelo beige, encimeras blancas y papel pintado
Modelo de aseo de pie retro pequeño con armarios con paneles lisos, puertas de armario de madera oscura, sanitario de pared, paredes blancas, suelo de madera clara, lavabo bajoencimera, encimera de cuarzo compacto, suelo beige, encimeras blancas y papel pintado

A NKBA award winner for best Powder Room. The main objective was to provide an aesthetically stunning, yet practical Powder room for their guests. In order for this tiny space to meet code clearance, I placed the vanity perpendicular to the toilet. I designed a tiny open vanity with a vessel sink and wall mounted plumbing to keep the space feeling as large as possible. The dark colors recede and provide drama and the warm wood, grout color and gold tone fixtures bring warmth to this cool palette. The tile pattern suggests trees bringing nature into the space.
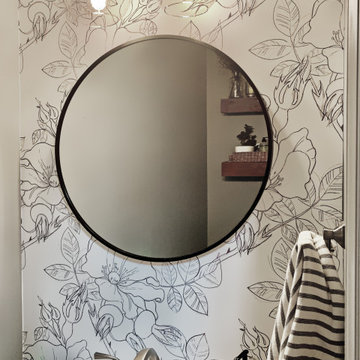
This homeowner made updates from traditional furniture and décor to a modern farmhouse/mid-century modern style. Her powder room was the last space on the first floor.
The decorating goal was to update lighting, shelving, and functional décor accessories and add an accent wall. Peel and stick wallpaper to the rescue!

The powder room is really large for just a sink and toilet and its always the best place to get a little creative and crazy- its where you can take chances. The client fell in love with this retro-inspired wallpaper with hexagon shapes that mimic the white hex tiles on the floor. Its really the only color happening in the space so going bold felt possible.

Modelo de aseo a medida retro con armarios con paneles lisos, puertas de armario de madera en tonos medios, sanitario de dos piezas, paredes blancas, lavabo tipo consola, suelo negro, encimeras blancas y papel pintado

Ejemplo de aseo flotante vintage pequeño con armarios con paneles lisos, puertas de armario marrones, sanitario de una pieza, baldosas y/o azulejos blancas y negros, baldosas y/o azulejos de cerámica, suelo de madera clara, lavabo sobreencimera, encimera de cuarzo compacto, suelo marrón, encimeras blancas y papel pintado

Ejemplo de aseo de pie retro pequeño con armarios con paneles lisos, puertas de armario de madera clara, sanitario de dos piezas, paredes blancas, suelo de madera oscura, lavabo sobreencimera, encimera de cuarcita, suelo marrón, encimeras blancas y papel pintado
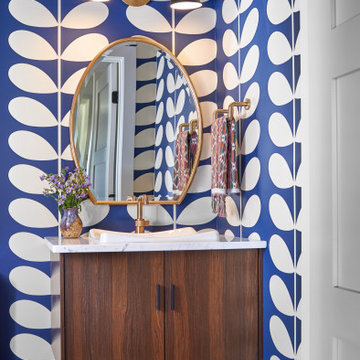
Ejemplo de aseo retro con armarios tipo mueble, puertas de armario de madera en tonos medios, paredes multicolor, suelo de madera clara, lavabo encastrado y encimeras blancas
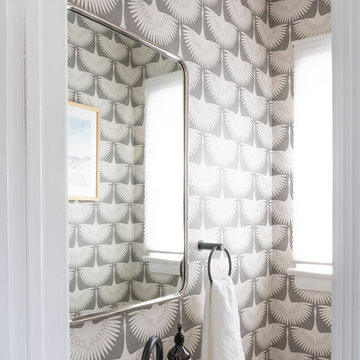
The client wanted to turn her tiny plain powder room into something her guest would enjoy. We updated the sink, faucet, hardware, mirror and lighting freshen up this dated bathroom. The wallpaper actually makes the room feel larger and welcoming!
Photography by: Annie Meisel

sara yoder
Modelo de aseo retro con armarios tipo mueble, puertas de armario de madera oscura, sanitario de dos piezas, baldosas y/o azulejos blancos, baldosas y/o azulejos de cerámica, paredes blancas, suelo de pizarra, lavabo bajoencimera, suelo negro y encimeras negras
Modelo de aseo retro con armarios tipo mueble, puertas de armario de madera oscura, sanitario de dos piezas, baldosas y/o azulejos blancos, baldosas y/o azulejos de cerámica, paredes blancas, suelo de pizarra, lavabo bajoencimera, suelo negro y encimeras negras

Powder Room
Imagen de aseo retro pequeño con sanitario de dos piezas, baldosas y/o azulejos negros, baldosas y/o azulejos de cerámica, paredes negras, suelo de baldosas de porcelana, lavabo integrado, encimera de cemento, suelo gris y encimeras grises
Imagen de aseo retro pequeño con sanitario de dos piezas, baldosas y/o azulejos negros, baldosas y/o azulejos de cerámica, paredes negras, suelo de baldosas de porcelana, lavabo integrado, encimera de cemento, suelo gris y encimeras grises
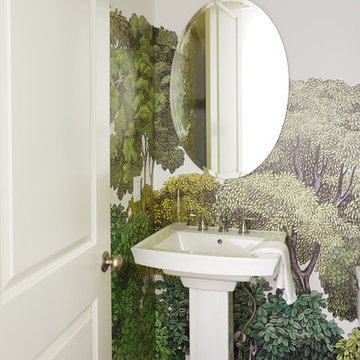
Gieves Anderson Photography
Modelo de aseo retro pequeño con suelo de madera oscura, lavabo con pedestal, suelo marrón y paredes multicolor
Modelo de aseo retro pequeño con suelo de madera oscura, lavabo con pedestal, suelo marrón y paredes multicolor
2.220 ideas para aseos retro
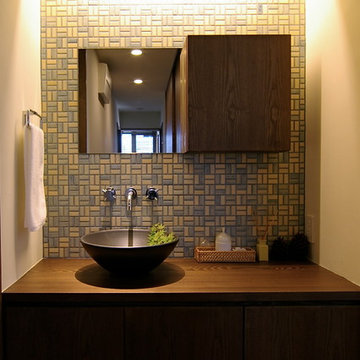
Imagen de aseo vintage con armarios con paneles lisos, puertas de armario de madera oscura, paredes blancas, lavabo sobreencimera, encimera de madera y encimeras marrones
1
