114 ideas para aseos con puertas de armario beige y papel pintado
Filtrar por
Presupuesto
Ordenar por:Popular hoy
1 - 20 de 114 fotos
Artículo 1 de 3

Download our free ebook, Creating the Ideal Kitchen. DOWNLOAD NOW
This family from Wheaton was ready to remodel their kitchen, dining room and powder room. The project didn’t call for any structural or space planning changes but the makeover still had a massive impact on their home. The homeowners wanted to change their dated 1990’s brown speckled granite and light maple kitchen. They liked the welcoming feeling they got from the wood and warm tones in their current kitchen, but this style clashed with their vision of a deVOL type kitchen, a London-based furniture company. Their inspiration came from the country homes of the UK that mix the warmth of traditional detail with clean lines and modern updates.
To create their vision, we started with all new framed cabinets with a modified overlay painted in beautiful, understated colors. Our clients were adamant about “no white cabinets.” Instead we used an oyster color for the perimeter and a custom color match to a specific shade of green chosen by the homeowner. The use of a simple color pallet reduces the visual noise and allows the space to feel open and welcoming. We also painted the trim above the cabinets the same color to make the cabinets look taller. The room trim was painted a bright clean white to match the ceiling.
In true English fashion our clients are not coffee drinkers, but they LOVE tea. We created a tea station for them where they can prepare and serve tea. We added plenty of glass to showcase their tea mugs and adapted the cabinetry below to accommodate storage for their tea items. Function is also key for the English kitchen and the homeowners. They requested a deep farmhouse sink and a cabinet devoted to their heavy mixer because they bake a lot. We then got rid of the stovetop on the island and wall oven and replaced both of them with a range located against the far wall. This gives them plenty of space on the island to roll out dough and prepare any number of baked goods. We then removed the bifold pantry doors and created custom built-ins with plenty of usable storage for all their cooking and baking needs.
The client wanted a big change to the dining room but still wanted to use their own furniture and rug. We installed a toile-like wallpaper on the top half of the room and supported it with white wainscot paneling. We also changed out the light fixture, showing us once again that small changes can have a big impact.
As the final touch, we also re-did the powder room to be in line with the rest of the first floor. We had the new vanity painted in the same oyster color as the kitchen cabinets and then covered the walls in a whimsical patterned wallpaper. Although the homeowners like subtle neutral colors they were willing to go a bit bold in the powder room for something unexpected. For more design inspiration go to: www.kitchenstudio-ge.com

Perfection. Enough Said
Foto de aseo flotante contemporáneo de tamaño medio con armarios con paneles lisos, puertas de armario beige, sanitario de una pieza, baldosas y/o azulejos beige, baldosas y/o azulejos de pizarra, paredes beige, suelo de madera clara, lavabo sobreencimera, encimera de mármol, suelo beige, encimeras blancas y papel pintado
Foto de aseo flotante contemporáneo de tamaño medio con armarios con paneles lisos, puertas de armario beige, sanitario de una pieza, baldosas y/o azulejos beige, baldosas y/o azulejos de pizarra, paredes beige, suelo de madera clara, lavabo sobreencimera, encimera de mármol, suelo beige, encimeras blancas y papel pintado
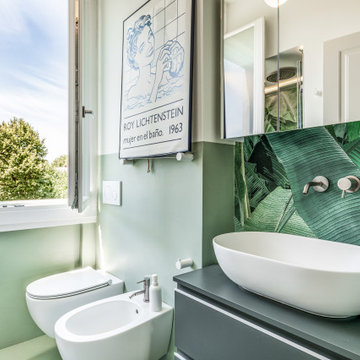
Bagno con carta da parati con foglie di banano e rivestimenti e pavimenti in resina
Imagen de aseo flotante minimalista pequeño con armarios con paneles lisos, puertas de armario beige, sanitario de dos piezas, baldosas y/o azulejos verdes, paredes verdes, lavabo sobreencimera, encimera de cuarcita, suelo verde, encimeras marrones y papel pintado
Imagen de aseo flotante minimalista pequeño con armarios con paneles lisos, puertas de armario beige, sanitario de dos piezas, baldosas y/o azulejos verdes, paredes verdes, lavabo sobreencimera, encimera de cuarcita, suelo verde, encimeras marrones y papel pintado

Jewel box powder room with shimmering glass tile and whimsical wall covering, rift white oak champagne finish floating vanity
Diseño de aseo flotante costero grande con armarios con paneles lisos, puertas de armario beige, sanitario de una pieza, baldosas y/o azulejos azules, baldosas y/o azulejos en mosaico, paredes multicolor, suelo de baldosas de porcelana, lavabo encastrado, encimera de cuarzo compacto, suelo beige, encimeras blancas y papel pintado
Diseño de aseo flotante costero grande con armarios con paneles lisos, puertas de armario beige, sanitario de una pieza, baldosas y/o azulejos azules, baldosas y/o azulejos en mosaico, paredes multicolor, suelo de baldosas de porcelana, lavabo encastrado, encimera de cuarzo compacto, suelo beige, encimeras blancas y papel pintado
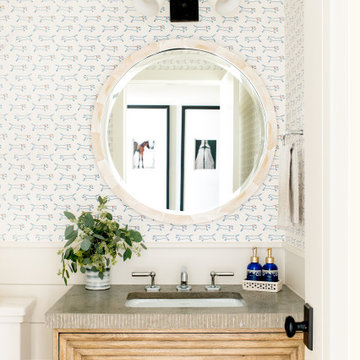
Diseño de aseo flotante tradicional renovado de tamaño medio con armarios tipo mueble, puertas de armario beige, sanitario de dos piezas, paredes beige, lavabo bajoencimera, encimeras grises y papel pintado

L’objectif premier pour cet espace de travail est d’optimiser au maximum chaque mètre carré et créer un univers à l’image de notre cliente. Véritable espace de vie celui-ci accueille de multiples fonctions : un espace travail, une cuisine, des alcoves pour se détendre, une bibliothèque de rangement et décoration notamment. Dans l’entrée, le mur miroir agrandit l’espace et accentue la luminosité ambiante. Coté bureaux, l’intégralité du mur devient un espace de rangement. La bibliothèque que nous avons dessinée sur-mesure permet de gagner de la place et vient s’adapter à l’espace disponible en proposant des rangements dissimulés, une penderie et une zone d’étagères ouverte pour la touche décorative.
Afin de délimiter l’espace, le choix d’une cloison claustra est une solution simple et efficace pour souligner la superficie disponible tout en laissant passer la lumière naturelle. Elle permet une douce transition entre l’entrée, les bureaux et la cuisine.
Associer la couleur « verte » à un matériau naturel comme le bois crée une ambiance 100% relaxante et agréable.
Les détails géométriques et abstraits, que l’on retrouve au sol mais également sur les tableaux apportent à l’intérieur une note très chic. Ce motif s’associe parfaitement au mobilier et permet de créer un relief dans la pièce.
L’utilisation de matières naturelles est privilégiée et donne du caractère à la décoration. Le raphia que l’on retrouve dans les suspensions ou le rotin pour les chaises dégage une atmosphère authentique, chaleureuse et détendue.

Diseño de aseo a medida y abovedado tradicional renovado grande con armarios con paneles con relieve, puertas de armario beige, sanitario de dos piezas, baldosas y/o azulejos blancos, baldosas y/o azulejos de mármol, paredes blancas, suelo de mármol, lavabo sobreencimera, encimera de cuarzo compacto, suelo blanco, encimeras blancas y papel pintado

Foto de aseo flotante actual de tamaño medio con armarios con paneles lisos, puertas de armario beige, sanitario de una pieza, baldosas y/o azulejos beige, paredes blancas, suelo de madera en tonos medios, lavabo bajoencimera, encimera de cuarzo compacto, suelo beige, encimeras beige y papel pintado
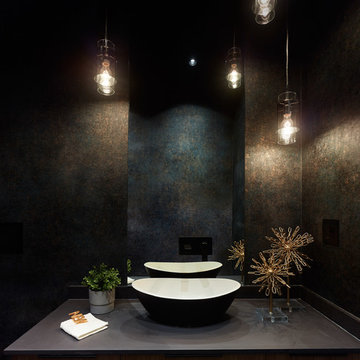
Martin Knowles, Arden Interiors
Modelo de aseo flotante contemporáneo de tamaño medio con armarios con paneles lisos, puertas de armario beige, paredes negras, suelo de baldosas de cerámica, lavabo sobreencimera, encimera de acrílico, suelo negro, encimeras negras y papel pintado
Modelo de aseo flotante contemporáneo de tamaño medio con armarios con paneles lisos, puertas de armario beige, paredes negras, suelo de baldosas de cerámica, lavabo sobreencimera, encimera de acrílico, suelo negro, encimeras negras y papel pintado

Das Patienten WC ist ähnlich ausgeführt wie die Zahnhygiene, die Tapete zieht sich durch, der Waschtisch ist hier in eine Nische gesetzt. Pendelleuchten von der Decke setzen Lichtakzente auf der Tapete. DIese verleiht dem Raum eine Tiefe und vergrößert ihn optisch.
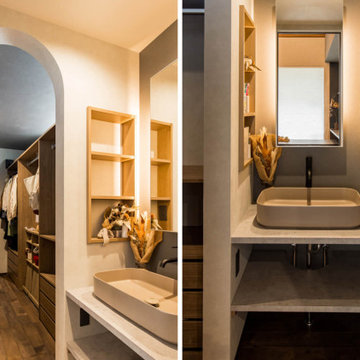
WICを抜けたらそのまま洗面台へ。広々収納に使える造作の棚。よく見ると左下にコンセントがあり、ドライヤーに便利。左側に設置されたニッチには隠しコンセントも設置されています。
Modelo de aseo a medida y beige moderno con puertas de armario beige, baldosas y/o azulejos beige, paredes beige, suelo de madera oscura, lavabo sobreencimera, encimera de madera, suelo beige, encimeras beige, papel pintado y papel pintado
Modelo de aseo a medida y beige moderno con puertas de armario beige, baldosas y/o azulejos beige, paredes beige, suelo de madera oscura, lavabo sobreencimera, encimera de madera, suelo beige, encimeras beige, papel pintado y papel pintado

Diseño de aseo de pie rústico de tamaño medio con armarios tipo vitrina, puertas de armario beige, paredes grises, suelo de madera oscura, lavabo bajoencimera, encimera de travertino, encimeras beige y papel pintado
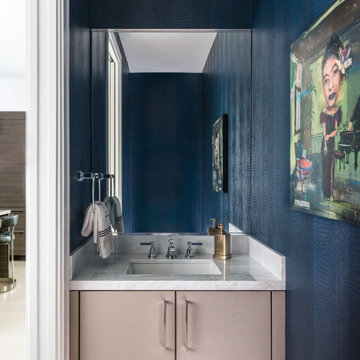
Modelo de aseo contemporáneo pequeño con armarios con paneles lisos, paredes azules, lavabo bajoencimera, puertas de armario beige, encimeras blancas y papel pintado

Formal powder bath with back lighted onyx floating vanity, metallic wallpaper, and silver leaf ceiling
Ejemplo de aseo flotante tradicional renovado de tamaño medio con puertas de armario beige, suelo de mármol, lavabo bajoencimera, encimera de ónix, suelo blanco, encimeras beige y papel pintado
Ejemplo de aseo flotante tradicional renovado de tamaño medio con puertas de armario beige, suelo de mármol, lavabo bajoencimera, encimera de ónix, suelo blanco, encimeras beige y papel pintado
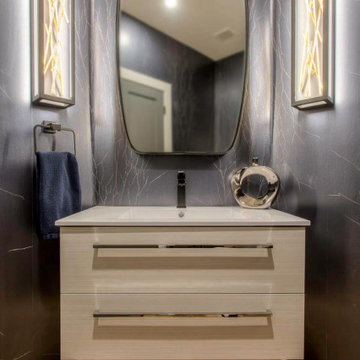
Powder bathrooms are my favorite room to transform. They can be bold and dramatic and fun. Your guests will say "WOW!!"
Diseño de aseo flotante tradicional renovado pequeño con armarios con paneles lisos, puertas de armario beige, baldosas y/o azulejos negros, paredes negras, suelo de madera clara, lavabo bajoencimera, encimera de cuarzo compacto, suelo marrón, encimeras blancas y papel pintado
Diseño de aseo flotante tradicional renovado pequeño con armarios con paneles lisos, puertas de armario beige, baldosas y/o azulejos negros, paredes negras, suelo de madera clara, lavabo bajoencimera, encimera de cuarzo compacto, suelo marrón, encimeras blancas y papel pintado
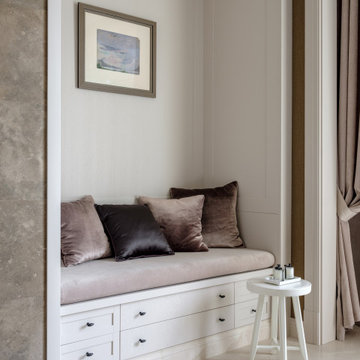
Imagen de aseo clásico renovado extra grande con armarios con paneles empotrados, puertas de armario beige, suelo de mármol, encimera de mármol, suelo beige, encimeras beige y papel pintado

Martha O'Hara Interiors, Interior Design & Photo Styling | Elevation Homes, Builder | Troy Thies, Photography | Murphy & Co Design, Architect |
Please Note: All “related,” “similar,” and “sponsored” products tagged or listed by Houzz are not actual products pictured. They have not been approved by Martha O’Hara Interiors nor any of the professionals credited. For information about our work, please contact design@oharainteriors.com.
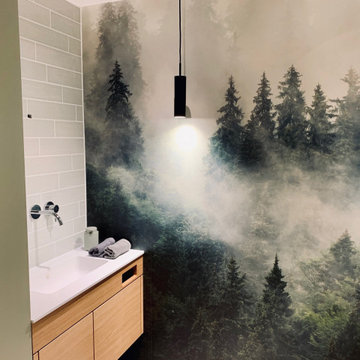
Das Patienten WC ist ähnlich ausgeführt wie die Zahnhygiene, die Tapete zieht sich durch, der Waschtisch ist hier in eine Nische gesetzt. Pendelleuchten von der Decke setzen Lichtakzente auf der Tapete. DIese verleiht dem Raum eine Tiefe und vergrößert ihn optisch.
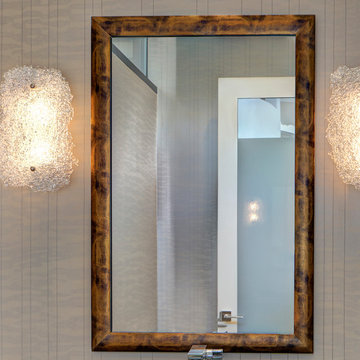
Contemporary Powder Room with vintage light fixtures and modern plumbing fixtures.
Ejemplo de aseo flotante actual de tamaño medio con armarios abiertos, puertas de armario beige, sanitario de una pieza, paredes beige, suelo de travertino, encimera de cuarcita, suelo beige, encimeras marrones y papel pintado
Ejemplo de aseo flotante actual de tamaño medio con armarios abiertos, puertas de armario beige, sanitario de una pieza, paredes beige, suelo de travertino, encimera de cuarcita, suelo beige, encimeras marrones y papel pintado
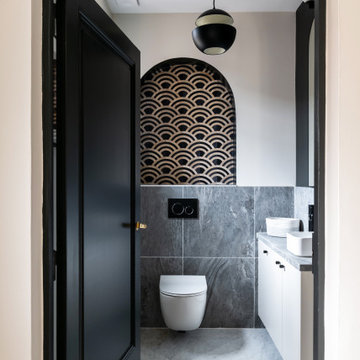
Diseño de aseo flotante actual grande con armarios con rebordes decorativos, puertas de armario beige, sanitario de pared, baldosas y/o azulejos grises, baldosas y/o azulejos de cerámica, paredes beige, suelo de mármol, lavabo encastrado, encimera de azulejos, suelo blanco, encimeras grises y papel pintado
114 ideas para aseos con puertas de armario beige y papel pintado
1