38 ideas para aseos de pie con madera
Filtrar por
Presupuesto
Ordenar por:Popular hoy
1 - 20 de 38 fotos
Artículo 1 de 3

Ejemplo de aseo de pie campestre con armarios con paneles lisos, puertas de armario de madera oscura, sanitario de pared, paredes beige, suelo de madera oscura, lavabo bajoencimera, suelo marrón, encimeras azules y madera

Imagen de aseo de pie tradicional renovado de tamaño medio con sanitario de una pieza, baldosas y/o azulejos marrones, suelo de baldosas tipo guijarro, paredes marrones, suelo de pizarra, suelo marrón, encimeras negras, madera y madera

After the second fallout of the Delta Variant amidst the COVID-19 Pandemic in mid 2021, our team working from home, and our client in quarantine, SDA Architects conceived Japandi Home.
The initial brief for the renovation of this pool house was for its interior to have an "immediate sense of serenity" that roused the feeling of being peaceful. Influenced by loneliness and angst during quarantine, SDA Architects explored themes of escapism and empathy which led to a “Japandi” style concept design – the nexus between “Scandinavian functionality” and “Japanese rustic minimalism” to invoke feelings of “art, nature and simplicity.” This merging of styles forms the perfect amalgamation of both function and form, centred on clean lines, bright spaces and light colours.
Grounded by its emotional weight, poetic lyricism, and relaxed atmosphere; Japandi Home aesthetics focus on simplicity, natural elements, and comfort; minimalism that is both aesthetically pleasing yet highly functional.
Japandi Home places special emphasis on sustainability through use of raw furnishings and a rejection of the one-time-use culture we have embraced for numerous decades. A plethora of natural materials, muted colours, clean lines and minimal, yet-well-curated furnishings have been employed to showcase beautiful craftsmanship – quality handmade pieces over quantitative throwaway items.
A neutral colour palette compliments the soft and hard furnishings within, allowing the timeless pieces to breath and speak for themselves. These calming, tranquil and peaceful colours have been chosen so when accent colours are incorporated, they are done so in a meaningful yet subtle way. Japandi home isn’t sparse – it’s intentional.
The integrated storage throughout – from the kitchen, to dining buffet, linen cupboard, window seat, entertainment unit, bed ensemble and walk-in wardrobe are key to reducing clutter and maintaining the zen-like sense of calm created by these clean lines and open spaces.
The Scandinavian concept of “hygge” refers to the idea that ones home is your cosy sanctuary. Similarly, this ideology has been fused with the Japanese notion of “wabi-sabi”; the idea that there is beauty in imperfection. Hence, the marriage of these design styles is both founded on minimalism and comfort; easy-going yet sophisticated. Conversely, whilst Japanese styles can be considered “sleek” and Scandinavian, “rustic”, the richness of the Japanese neutral colour palette aids in preventing the stark, crisp palette of Scandinavian styles from feeling cold and clinical.
Japandi Home’s introspective essence can ultimately be considered quite timely for the pandemic and was the quintessential lockdown project our team needed.

Painted shiplap wall behind vanity. Mosaic floor with design. custom cabinet with accent mirror and lighting above
Modelo de aseo de pie campestre con puertas de armario de madera clara, suelo con mosaicos de baldosas, encimera de cuarzo compacto, encimeras blancas y madera
Modelo de aseo de pie campestre con puertas de armario de madera clara, suelo con mosaicos de baldosas, encimera de cuarzo compacto, encimeras blancas y madera
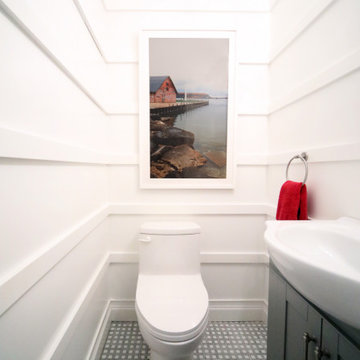
Small powder room with big style.
Ejemplo de aseo de pie actual pequeño con armarios estilo shaker, puertas de armario grises, paredes blancas, suelo de mármol, suelo gris, sanitario de una pieza, lavabo tipo consola y madera
Ejemplo de aseo de pie actual pequeño con armarios estilo shaker, puertas de armario grises, paredes blancas, suelo de mármol, suelo gris, sanitario de una pieza, lavabo tipo consola y madera
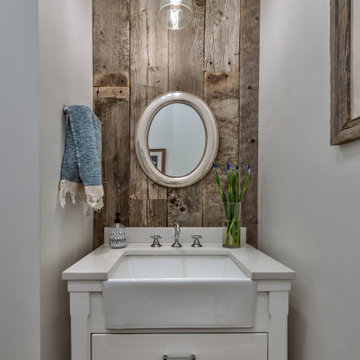
Modelo de aseo de pie campestre pequeño con armarios con paneles lisos, puertas de armario blancas, paredes blancas, lavabo de seno grande, encimera de acrílico, encimeras blancas y madera

SB apt is the result of a renovation of a 95 sqm apartment. Originally the house had narrow spaces, long narrow corridors and a very articulated living area. The request from the customers was to have a simple, large and bright house, easy to clean and organized.
Through our intervention it was possible to achieve a result of lightness and organization.
It was essential to define a living area free from partitions, a more reserved sleeping area and adequate services. The obtaining of new accessory spaces of the house made the client happy, together with the transformation of the bathroom-laundry into an independent guest bathroom, preceded by a hidden, capacious and functional laundry.
The palette of colors and materials chosen is very simple and constant in all rooms of the house.
Furniture, lighting and decorations were selected following a careful acquaintance with the clients, interpreting their personal tastes and enhancing the key points of the house.
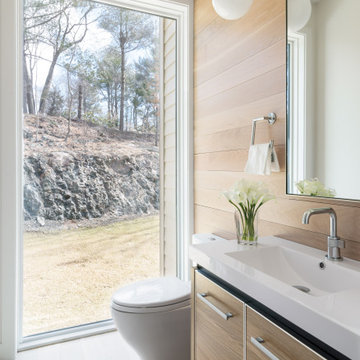
Foto de aseo de pie actual con armarios con paneles lisos, puertas de armario de madera clara, paredes blancas, suelo de madera clara, lavabo integrado, suelo beige, encimeras blancas y madera

We wanted to make a statement in the small powder bathroom with the color blue! Hand-painted wood tiles are on the accent wall behind the mirror, toilet, and sink, creating the perfect pop of design. Brass hardware and plumbing is used on the freestanding sink to give contrast to the blue and green color scheme. An elegant mirror stands tall in order to make the space feel larger. Light green penny floor tile is put in to also make the space feel larger than it is. We decided to add a pop of a complimentary color with a large artwork that has the color orange. This allows the space to take a break from the blue and green color scheme. This powder bathroom is small but mighty.
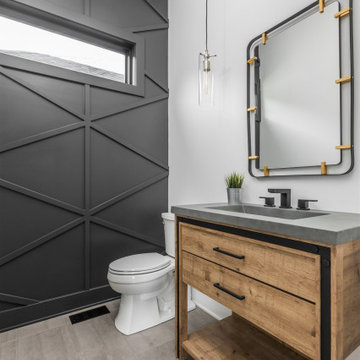
Ejemplo de aseo de pie minimalista de tamaño medio con armarios abiertos, puertas de armario marrones, suelo de baldosas de cerámica, encimera de cemento, suelo gris, encimeras grises y madera

The dark tone of the shiplap walls in this powder room, are offset by light oak flooring and white vanity. The space is accented with brass plumbing fixtures, hardware, mirror and sconces.

Foto de aseo de pie clásico renovado con paredes grises, suelo de madera oscura, lavabo bajoencimera, suelo marrón, encimeras grises, boiserie, papel pintado y madera
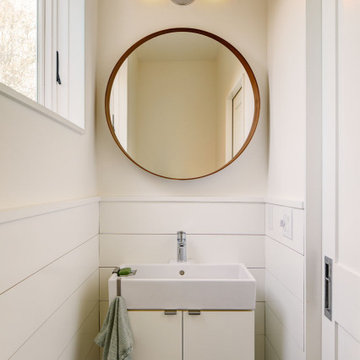
White wood cladding on the walls strikes the perfect modern coastal balance in the powder room of this West Seattle whole home remodel.
Builder: Blue Sound Construction, Inc.
Architect: MaKe Design
Photo: Alex Hayden

A fun patterned floor tile and a reclaimed wood accent wall add loads of personality to these two spaces. Industrial style mirrors, light fixtures and faucets evoke a sense of efficiency and style.
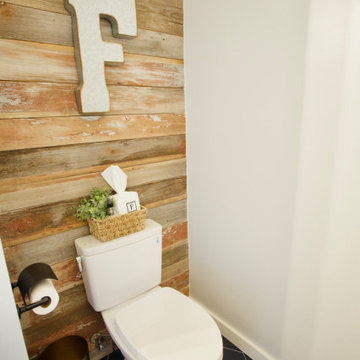
Even small powder baths can make a big statement! We are loving our design with the rustic wood accent wall mixed with the modern navy blue hexagonal floor tiles! The wall color is the faintest hint of light grey/blue in Sherwin Williams Misty. Simple but classic!

Photo Credit: Kaskel Photo
Foto de aseo de pie rural de tamaño medio con armarios tipo mueble, puertas de armario de madera clara, sanitario de dos piezas, paredes verdes, suelo de madera clara, lavabo bajoencimera, encimera de cuarcita, suelo marrón, encimeras verdes y madera
Foto de aseo de pie rural de tamaño medio con armarios tipo mueble, puertas de armario de madera clara, sanitario de dos piezas, paredes verdes, suelo de madera clara, lavabo bajoencimera, encimera de cuarcita, suelo marrón, encimeras verdes y madera
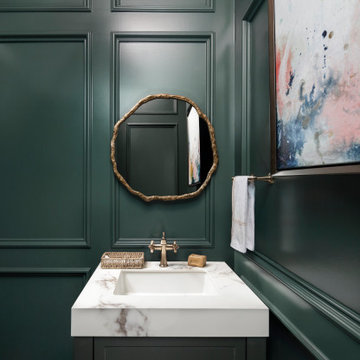
Foto de aseo de pie clásico renovado pequeño con armarios con paneles lisos, puertas de armario grises, paredes verdes, suelo de madera clara, lavabo integrado, encimera de mármol, suelo marrón, encimeras blancas y madera
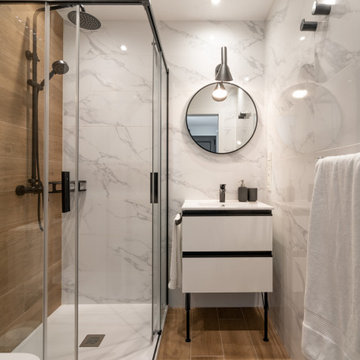
Foto de aseo de pie moderno pequeño con armarios con paneles lisos, puertas de armario blancas, sanitario de una pieza, baldosas y/o azulejos blancos, baldosas y/o azulejos de cerámica, paredes grises, suelo de baldosas de cerámica, lavabo bajoencimera, encimera de acrílico, suelo marrón, encimeras blancas y madera
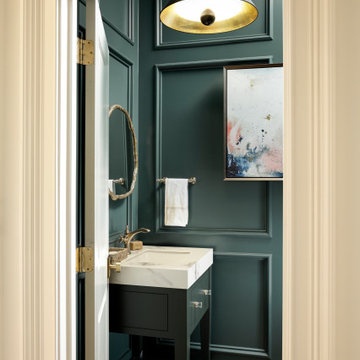
Ejemplo de aseo de pie tradicional renovado pequeño con armarios con paneles lisos, puertas de armario grises, paredes verdes, suelo de madera clara, lavabo integrado, encimera de mármol, suelo marrón, encimeras blancas y madera
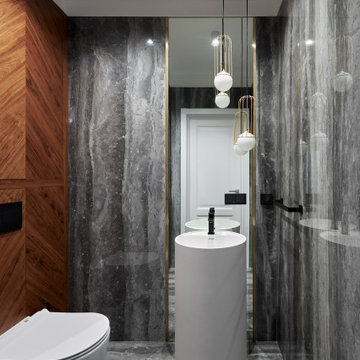
Санузел с отделкой в дереве и сером глянцевом мраморе.
Diseño de aseo de pie actual de tamaño medio con sanitario de pared, baldosas y/o azulejos grises, baldosas y/o azulejos de mármol, paredes marrones, suelo de mármol, lavabo integrado, suelo gris y madera
Diseño de aseo de pie actual de tamaño medio con sanitario de pared, baldosas y/o azulejos grises, baldosas y/o azulejos de mármol, paredes marrones, suelo de mármol, lavabo integrado, suelo gris y madera
38 ideas para aseos de pie con madera
1