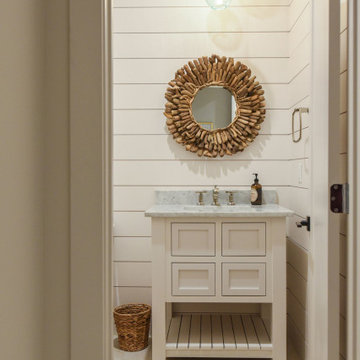1.204 ideas para aseos grandes
Filtrar por
Presupuesto
Ordenar por:Popular hoy
81 - 100 de 1204 fotos
Artículo 1 de 3
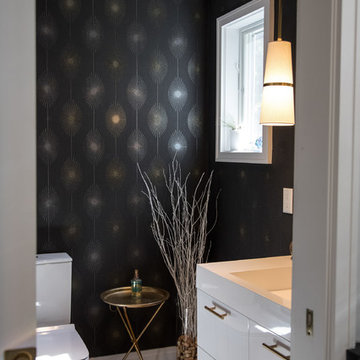
This is an addition to a small cape code home, it consists of an open floor plan kitchen, breakfast and family room.
White shaker cabinets, with gold details. 14' island functions as the main hub with a beautiful quartzite counter top and blue handblown glass pendants from Niche Moderne. The floor is a wide plank white oak flooring with a matte finish.
Ytk Photography
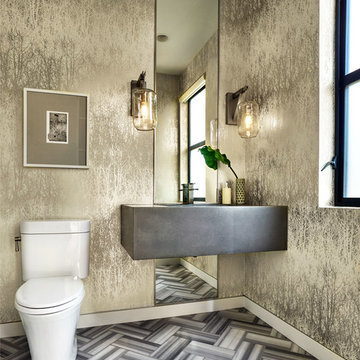
Blackstone Edge Photography
Modelo de aseo contemporáneo grande con sanitario de una pieza, paredes multicolor, suelo de mármol, lavabo suspendido y encimera de cemento
Modelo de aseo contemporáneo grande con sanitario de una pieza, paredes multicolor, suelo de mármol, lavabo suspendido y encimera de cemento

Rich woods, natural stone, artisan lighting, and plenty of custom finishes (such as the cut-out mirror) gave this home a strong character. We kept the lighting and textiles soft to ensure a welcoming ambiance.
Project designed by Susie Hersker’s Scottsdale interior design firm Design Directives. Design Directives is active in Phoenix, Paradise Valley, Cave Creek, Carefree, Sedona, and beyond.
For more about Design Directives, click here: https://susanherskerasid.com/

bagno
Ejemplo de aseo flotante actual grande con armarios con paneles lisos, puertas de armario marrones, sanitario de dos piezas, baldosas y/o azulejos verdes, baldosas y/o azulejos de porcelana, suelo de baldosas de porcelana, lavabo encastrado, encimera de madera, suelo gris, encimeras blancas y bandeja
Ejemplo de aseo flotante actual grande con armarios con paneles lisos, puertas de armario marrones, sanitario de dos piezas, baldosas y/o azulejos verdes, baldosas y/o azulejos de porcelana, suelo de baldosas de porcelana, lavabo encastrado, encimera de madera, suelo gris, encimeras blancas y bandeja
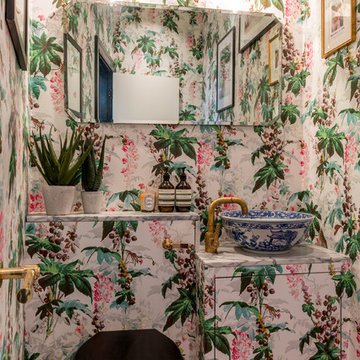
Guest cloakroom with floral wallpaper with scallop shell lighting.
Foto de aseo bohemio grande con armarios con paneles lisos, sanitario de una pieza, paredes multicolor, suelo de madera en tonos medios, encimera de azulejos, suelo marrón y lavabo sobreencimera
Foto de aseo bohemio grande con armarios con paneles lisos, sanitario de una pieza, paredes multicolor, suelo de madera en tonos medios, encimera de azulejos, suelo marrón y lavabo sobreencimera

A few years back we had the opportunity to take on this custom traditional transitional ranch style project in Auburn. This home has so many exciting traits we are excited for you to see; a large open kitchen with TWO island and custom in house lighting design, solid surfaces in kitchen and bathrooms, a media/bar room, detailed and painted interior millwork, exercise room, children's wing for their bedrooms and own garage, and a large outdoor living space with a kitchen. The design process was extensive with several different materials mixed together.

In this luxurious Serrano home, a mixture of matte glass and glossy laminate cabinetry plays off the industrial metal frames suspended from the dramatically tall ceilings. Custom frameless glass encloses a wine room, complete with flooring made from wine barrels. Continuing the theme, the back kitchen expands the function of the kitchen including a wine station by Dacor.
In the powder bathroom, the lipstick red cabinet floats within this rustic Hollywood glam inspired space. Wood floor material was designed to go up the wall for an emphasis on height.
The upstairs bar/lounge is the perfect spot to hang out and watch the game. Or take a look out on the Serrano golf course. A custom steel raised bar is finished with Dekton trillium countertops for durability and industrial flair. The same lipstick red from the bathroom is brought into the bar space adding a dynamic spice to the space, and tying the two spaces together.
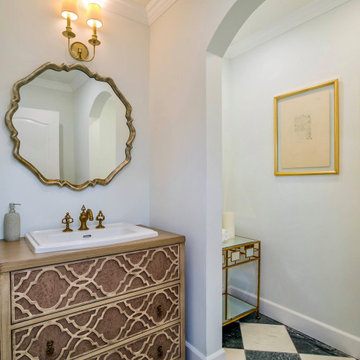
In the formal powder room, antique marble tiles, laid in a checker pattern, were imported from France. The design of the vanity emulates that of an elegant chest, the finish of which is accentuated by the mirror above it. An archway separates the sink area from the toilet itself.

This Grant Park house was built in 1999. With that said, this bathroom was dated, builder grade with a tiny shower (3 ft x 3 ft) and a large jacuzzi-style 90s tub. The client was interested in a much larger shower, and he really wanted a sauna if squeeze it in there. Because this bathroom was tight, I decided we could potentially go into the large walk-in closet and expand to include a sauna. The client was looking for a refreshing coastal theme, a feel good space that was completely different than what existed.
This renovation was designed by Heidi Reis with Abode Agency LLC, she serves clients in Atlanta including but not limited to Intown neighborhoods such as: Grant Park, Inman Park, Midtown, Kirkwood, Candler Park, Lindberg area, Martin Manor, Brookhaven, Buckhead, Decatur, and Avondale Estates.
For more information on working with Heidi Reis, click here: https://www.AbodeAgency.Net/
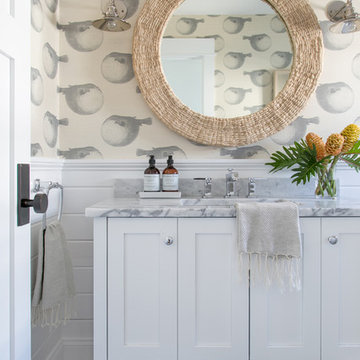
Interior Design, Custom Furniture Design, & Art Curation by Chango & Co.
Photography by Raquel Langworthy
Shop the Beach Haven Waterfront accessories at the Chango Shop!

This powder room was converted from a full bath as part of a whole house renovation.
Ejemplo de aseo tradicional renovado grande con armarios tipo mueble, puertas de armario blancas, baldosas y/o azulejos blancos, baldosas y/o azulejos beige, paredes beige, suelo de madera oscura, lavabo bajoencimera, encimera de mármol y azulejos en listel
Ejemplo de aseo tradicional renovado grande con armarios tipo mueble, puertas de armario blancas, baldosas y/o azulejos blancos, baldosas y/o azulejos beige, paredes beige, suelo de madera oscura, lavabo bajoencimera, encimera de mármol y azulejos en listel
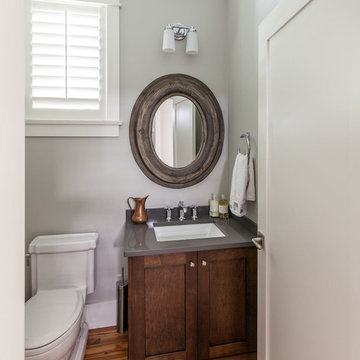
Ejemplo de aseo clásico grande con lavabo bajoencimera, puertas de armario de madera en tonos medios, sanitario de una pieza, paredes grises, suelo de madera en tonos medios, armarios con paneles empotrados y encimeras grises

Foto de aseo rural grande con paredes marrones, lavabo sobreencimera, encimera de madera, encimeras marrones y madera
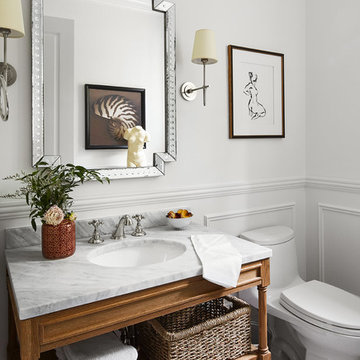
Complete gut rehabilitation and addition of this Second Empire Victorian home. White trim, new stucco, new asphalt shingle roofing with white gutters and downspouts. Awarded the Highland Park, Illinois 2017 Historic Preservation Award in Excellence in Rehabilitation. Custom white kitchen inset cabinets with panelized refrigerator and freezer. Wolf and sub zero appliances. Completely remodeled floor plans. Garage addition with screen porch above. Walk out basement and mudroom.
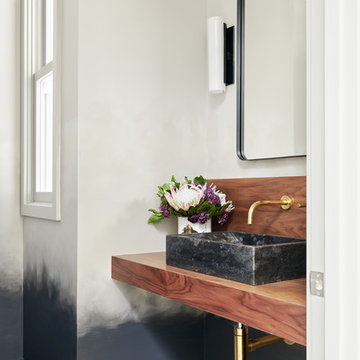
Diseño de aseo tradicional renovado grande con puertas de armario de madera oscura, sanitario de pared, baldosas y/o azulejos negros, paredes negras, suelo de madera clara, lavabo sobreencimera y encimera de madera
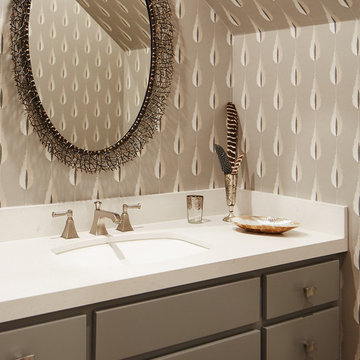
Diseño de aseo tradicional renovado grande con armarios estilo shaker, puertas de armario grises, baldosas y/o azulejos blancos, paredes grises, lavabo bajoencimera, encimera de acrílico y encimeras blancas
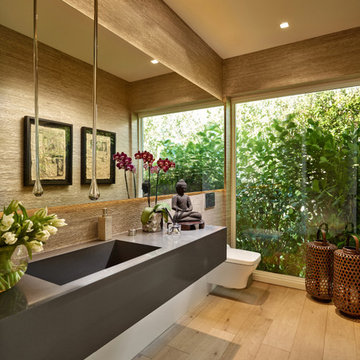
Barry Grossman
Foto de aseo contemporáneo grande con lavabo integrado, puertas de armario grises, encimera de cuarcita, sanitario de pared y suelo de madera clara
Foto de aseo contemporáneo grande con lavabo integrado, puertas de armario grises, encimera de cuarcita, sanitario de pared y suelo de madera clara
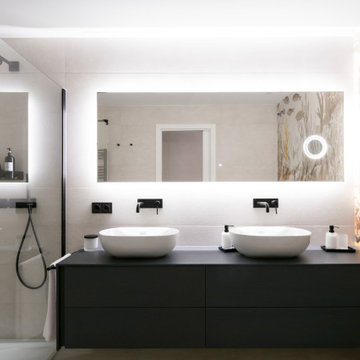
En el aseo comun, decidimos crear un foco arriesgado con un papel pintado de estilo marítimo, con esos toques vitales en amarillo y que nos daba un punto distinto al espacio.
Coordinado con los toques negros de los mecanismos, los grifos o el mueble, este baño se convirtió en protagonista absoluto.
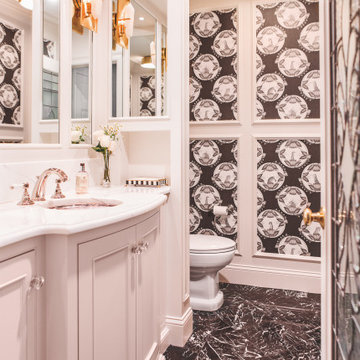
Foto de aseo a medida clásico grande con armarios con rebordes decorativos, puertas de armario blancas, sanitario de una pieza, paredes blancas, suelo de mármol, lavabo bajoencimera, encimera de mármol, suelo negro, encimeras blancas, casetón y papel pintado
1.204 ideas para aseos grandes
5
