1.204 ideas para aseos grandes
Filtrar por
Presupuesto
Ordenar por:Popular hoy
21 - 40 de 1204 fotos
Artículo 1 de 3
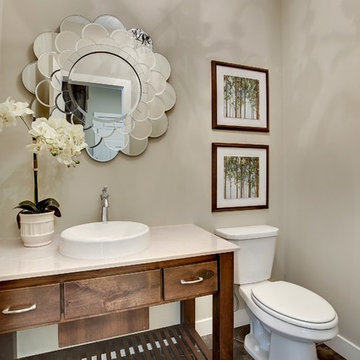
Freestanding vanity, vessel sink, chrome faucets, Cultured marble top,
Diseño de aseo tradicional grande con armarios con paneles lisos, puertas de armario de madera oscura, paredes grises y lavabo sobreencimera
Diseño de aseo tradicional grande con armarios con paneles lisos, puertas de armario de madera oscura, paredes grises y lavabo sobreencimera
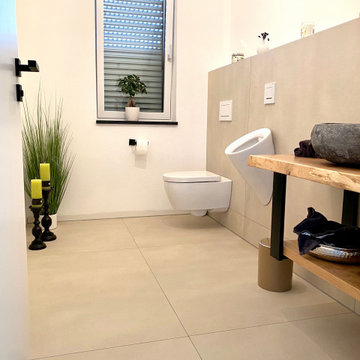
Foto de aseo flotante contemporáneo grande con armarios abiertos, urinario, baldosas y/o azulejos beige, baldosas y/o azulejos de cerámica, paredes blancas, suelo de baldosas de cerámica, lavabo sobreencimera, encimera de madera, suelo beige y encimeras marrones
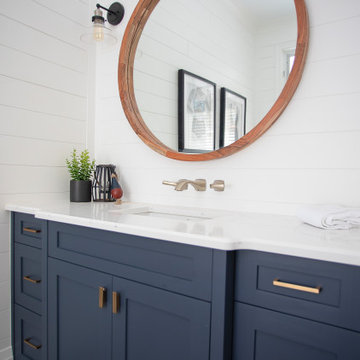
Diseño de aseo tradicional renovado grande con armarios con paneles lisos, puertas de armario azules, sanitario de dos piezas, paredes blancas, suelo de madera oscura, encimera de cuarzo compacto, suelo marrón y encimeras blancas
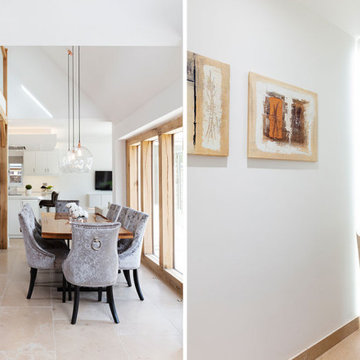
A complete design and build project located in the beautiful chiltern countryside
Imagen de aseo contemporáneo grande
Imagen de aseo contemporáneo grande

Diseño de aseo mediterráneo grande con armarios estilo shaker, puertas de armario de madera oscura, sanitario de una pieza, paredes blancas, suelo de madera oscura y lavabo sobreencimera

Ejemplo de aseo flotante marinero grande con puertas de armario negras, sanitario de una pieza, paredes blancas, suelo de madera clara, lavabo suspendido, suelo marrón y machihembrado

Imagen de aseo rural grande con armarios con paneles lisos, puertas de armario de madera oscura, baldosas y/o azulejos beige, baldosas y/o azulejos de piedra, paredes beige, suelo de baldosas de cerámica, lavabo sobreencimera, encimera de cobre y encimeras marrones

This dramatic Powder Room was completely custom designed.The exotic wood vanity is floating and wraps around two Ebony wood paneled columns.On top sits on onyx vessel sink with faucet coming out of the Mother of Pearl wall covering. The two rock crystal hanging pendants gives a beautiful reflection on the mirror.

Perched above High Park, this family home is a crisp and clean breath of fresh air! Lovingly designed by the homeowner to evoke a warm and inviting country feel, the interior of this home required a full renovation from the basement right up to the third floor with rooftop deck. Upon arriving, you are greeted with a generous entry and elegant dining space, complemented by a sitting area, wrapped in a bay window.
Central to the success of this home is a welcoming oak/white kitchen and living space facing the backyard. The windows across the back of the house shower the main floor in daylight, while the use of oak beams adds to the impact. Throughout the house, floor to ceiling millwork serves to keep all spaces open and enhance flow from one room to another.
The use of clever millwork continues on the second floor with the highly functional laundry room and customized closets for the children’s bedrooms. The third floor includes extensive millwork, a wood-clad master bedroom wall and an elegant ensuite. A walk out rooftop deck overlooking the backyard and canopy of trees complements the space. Design elements include the use of white, black, wood and warm metals. Brass accents are used on the interior, while a copper eaves serves to elevate the exterior finishes.

Casual Eclectic Elegance defines this 4900 SF Scottsdale home that is centered around a pyramid shaped Great Room ceiling. The clean contemporary lines are complimented by natural wood ceilings and subtle hidden soffit lighting throughout. This one-acre estate has something for everyone including a lap pool, game room and an exercise room.

powder room
Ejemplo de aseo moderno grande con armarios con paneles lisos, puertas de armario de madera en tonos medios, sanitario de una pieza, baldosas y/o azulejos marrones, baldosas y/o azulejos de cerámica, paredes blancas, suelo de madera oscura, lavabo sobreencimera, encimera de cuarzo compacto y suelo gris
Ejemplo de aseo moderno grande con armarios con paneles lisos, puertas de armario de madera en tonos medios, sanitario de una pieza, baldosas y/o azulejos marrones, baldosas y/o azulejos de cerámica, paredes blancas, suelo de madera oscura, lavabo sobreencimera, encimera de cuarzo compacto y suelo gris

Powder room
Photo credit- Alicia Garcia
Staging- one two six design
Modelo de aseo tradicional renovado grande con armarios estilo shaker, puertas de armario blancas, baldosas y/o azulejos grises, paredes grises, suelo de mármol, encimera de mármol, sanitario de una pieza, baldosas y/o azulejos en mosaico, lavabo sobreencimera y encimeras grises
Modelo de aseo tradicional renovado grande con armarios estilo shaker, puertas de armario blancas, baldosas y/o azulejos grises, paredes grises, suelo de mármol, encimera de mármol, sanitario de una pieza, baldosas y/o azulejos en mosaico, lavabo sobreencimera y encimeras grises

The main goal to reawaken the beauty of this outdated kitchen was to create more storage and make it a more functional space. This husband and wife love to host their large extended family of kids and grandkids. The JRP design team tweaked the floor plan by reducing the size of an unnecessarily large powder bath. Since storage was key this allowed us to turn a small pantry closet into a larger walk-in pantry.
Keeping with the Mediterranean style of the house but adding a contemporary flair, the design features two-tone cabinets. Walnut island and base cabinets mixed with off white full height and uppers create a warm, welcoming environment. With the removal of the dated soffit, the cabinets were extended to the ceiling. This allowed for a second row of upper cabinets featuring a walnut interior and lighting for display. Choosing the right countertop and backsplash such as this marble-like quartz and arabesque tile is key to tying this whole look together.
The new pantry layout features crisp off-white open shelving with a contrasting walnut base cabinet. The combined open shelving and specialty drawers offer greater storage while at the same time being visually appealing.
The hood with its dark metal finish accented with antique brass is the focal point. It anchors the room above a new 60” Wolf range providing ample space to cook large family meals. The massive island features storage on all sides and seating on two for easy conversation making this kitchen the true hub of the home.

Photo Credit: Unlimited Style Real Estate Photography
Architect: Nadav Rokach
Interior Design: Eliana Rokach
Contractor: Building Solutions and Design, Inc
Staging: Carolyn Grecco/ Meredit Baer

Rénovation de la salle de bain, de son dressing, des wc qui n'avaient jamais été remis au goût du jour depuis la construction.
La salle de bain a entièrement été démolie pour ré installer une baignoire 180x80, une douche de 160x80 et un meuble double vasque de 150cm.

古民家ゆえ圧倒的にブラウン系の色調が多いので、トイレ空間だけはホワイトを基調としたモノトーン系のカラースキームとしました。安価なイメージにならないようにと、床・壁ともに外国産のセラミックタイルを貼り、間接照明で柔らかい光に包まれるような照明計画としました。
Diseño de aseo a medida minimalista grande con armarios con paneles empotrados, puertas de armario negras, sanitario de una pieza, baldosas y/o azulejos blancos, baldosas y/o azulejos de cerámica, paredes blancas, suelo de baldosas de cerámica, lavabo sobreencimera, suelo gris, encimeras negras y papel pintado
Diseño de aseo a medida minimalista grande con armarios con paneles empotrados, puertas de armario negras, sanitario de una pieza, baldosas y/o azulejos blancos, baldosas y/o azulejos de cerámica, paredes blancas, suelo de baldosas de cerámica, lavabo sobreencimera, suelo gris, encimeras negras y papel pintado
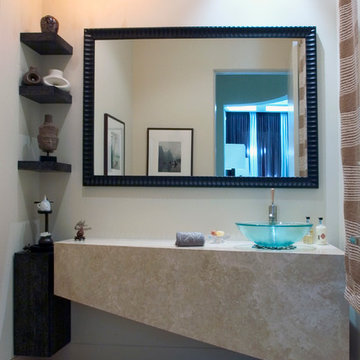
Photography by Linda Oyama Bryan. http://pickellbuilders.com. Contemporary Powder Room with limestone tile floors, stone vanity and glass vessel bowl sink.

"Speakeasy" is a wonderfully moody contemporary black, white, and gold wallpaper to make a dramatic feature wall. Bold shapes, misty blushes, and golds make our black and white wall mural a balanced blend of edgy, moody and pretty. Create real gold tones with the complimentary kit to transfer gold leaf onto the abstract, digital printed design. The "Speakeasy"mural is an authentic Blueberry Glitter painting converted into a large format wall mural.
This mural comes with a gold leaf kit to add real gold leaf in areas that you really want to see shine!!
Each mural comes in multiple sections that are approximately 24" wide.
Included with your purchase:
*Gold or Silver leafing kit (depending on style) to add extra shine to your mural!
*Multiple strips of paper to create a large wallpaper mural
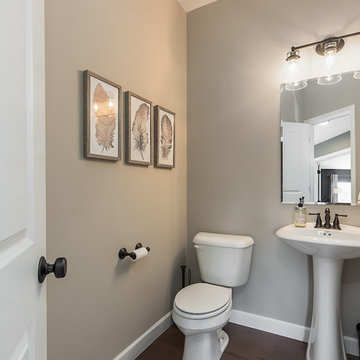
Diseño de aseo minimalista grande con sanitario de dos piezas, paredes grises, suelo de madera en tonos medios y lavabo con pedestal
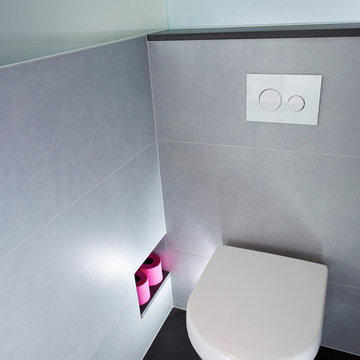
The toilet area houses a Toto pan and includes a storage recess that also acts as an access hatch for all the LED drivers.
Designed by David Aspinall www.sapphirespaces.co.uk
1.204 ideas para aseos grandes
2