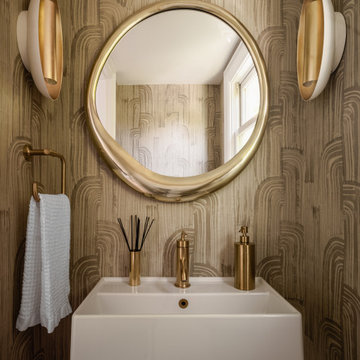418 ideas para aseos con paredes beige y todos los tratamientos de pared
Filtrar por
Presupuesto
Ordenar por:Popular hoy
1 - 20 de 418 fotos
Artículo 1 de 3

A referral from an awesome client lead to this project that we paired with Tschida Construction.
We did a complete gut and remodel of the kitchen and powder bathroom and the change was so impactful.
We knew we couldn't leave the outdated fireplace and built-in area in the family room adjacent to the kitchen so we painted the golden oak cabinetry and updated the hardware and mantle.
The staircase to the second floor was also an area the homeowners wanted to address so we removed the landing and turn and just made it a straight shoot with metal spindles and new flooring.
The whole main floor got new flooring, paint, and lighting.

This project began with an entire penthouse floor of open raw space which the clients had the opportunity to section off the piece that suited them the best for their needs and desires. As the design firm on the space, LK Design was intricately involved in determining the borders of the space and the way the floor plan would be laid out. Taking advantage of the southwest corner of the floor, we were able to incorporate three large balconies, tremendous views, excellent light and a layout that was open and spacious. There is a large master suite with two large dressing rooms/closets, two additional bedrooms, one and a half additional bathrooms, an office space, hearth room and media room, as well as the large kitchen with oversized island, butler's pantry and large open living room. The clients are not traditional in their taste at all, but going completely modern with simple finishes and furnishings was not their style either. What was produced is a very contemporary space with a lot of visual excitement. Every room has its own distinct aura and yet the whole space flows seamlessly. From the arched cloud structure that floats over the dining room table to the cathedral type ceiling box over the kitchen island to the barrel ceiling in the master bedroom, LK Design created many features that are unique and help define each space. At the same time, the open living space is tied together with stone columns and built-in cabinetry which are repeated throughout that space. Comfort, luxury and beauty were the key factors in selecting furnishings for the clients. The goal was to provide furniture that complimented the space without fighting it.

Imagen de aseo de pie clásico con armarios con paneles lisos, puertas de armario azules, paredes beige, lavabo bajoencimera, suelo gris, encimeras blancas y papel pintado

Modelo de aseo flotante y abovedado clásico renovado pequeño con armarios con paneles lisos, sanitario de una pieza, paredes beige, suelo de piedra caliza, suelo beige, encimeras blancas, papel pintado, papel pintado, puertas de armario de madera en tonos medios y lavabo tipo consola

Ejemplo de aseo flotante tradicional renovado pequeño con baldosas y/o azulejos beige, baldosas y/o azulejos de cerámica, paredes beige, lavabo sobreencimera, encimera de cuarzo compacto, encimeras beige y papel pintado
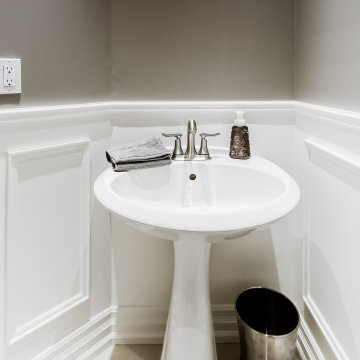
Diseño de aseo tradicional con sanitario de una pieza, paredes beige, suelo de mármol, lavabo con pedestal y panelado

Photo by Linda Oyama-Bryan
Foto de aseo de pie de estilo americano de tamaño medio con lavabo bajoencimera, armarios estilo shaker, puertas de armario de madera en tonos medios, encimeras verdes, sanitario de dos piezas, paredes beige, suelo de pizarra, encimera de granito, suelo verde y panelado
Foto de aseo de pie de estilo americano de tamaño medio con lavabo bajoencimera, armarios estilo shaker, puertas de armario de madera en tonos medios, encimeras verdes, sanitario de dos piezas, paredes beige, suelo de pizarra, encimera de granito, suelo verde y panelado

Imagen de aseo flotante clásico de tamaño medio con armarios con paneles con relieve, puertas de armario blancas, sanitario de una pieza, paredes beige, suelo de mármol, lavabo encastrado, encimera de cuarzo compacto, suelo negro, encimeras blancas y papel pintado

Foto de aseo flotante clásico renovado con armarios con paneles lisos, puertas de armario de madera en tonos medios, paredes beige, lavabo sobreencimera, suelo beige, encimeras blancas y papel pintado

Imagen de aseo flotante bohemio con puertas de armario de madera oscura, sanitario de dos piezas, paredes beige, suelo de madera en tonos medios, lavabo sobreencimera, encimera de cuarzo compacto, encimeras beige y papel pintado
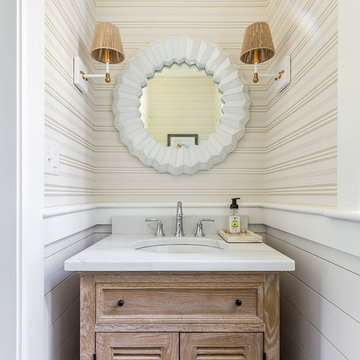
Happy to see this little gem recently be selected from around the world as one of the ‘50 Picture-Perfect Powder Rooms’ on Houzz.
•
Whole Home Renovation + Addition, 1879 Built Home
Wellesley, MA

Modelo de aseo a medida campestre pequeño con armarios con paneles lisos, puertas de armario de madera oscura, paredes beige, encimera de mármol, encimeras blancas y papel pintado

A historic Spanish colonial residence (circa 1929) in Kessler Park’s conservation district was completely revitalized with design that honored its original era as well as embraced modern conveniences. The small kitchen was extended into the built-in banquette in the living area to give these amateur chefs plenty of countertop workspace in the kitchen as well as a casual dining experience while they enjoy the amazing backyard view. The quartzite countertops adorn the kitchen and living room built-ins and are inspired by the beautiful tree line seen out the back windows of the home in a blooming spring & summer in Dallas. Each season truly takes on its own personality in this yard. The primary bath features a modern take on a timeless “plaid” pattern with mosaic glass and gold trim. The reeded front cabinets and slimline hardware maintain a minimalist presentation that allows the shower tile to remain the focal point. The guest bath’s jewel toned marble accent tile in a fun geometric pattern pops off the black marble background and adds lighthearted sophistication to this space. Original wood beams, cement walls and terracotta tile flooring and fireplace tile remain in the great room to pay homage to stay true to its original state. This project proves new materials can be masterfully incorporated into existing architecture and yield a timeless result!
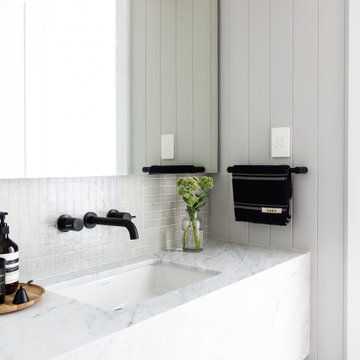
Coastal contemporary powder room bathroom with marble vanity
Foto de aseo a medida clásico renovado con baldosas y/o azulejos beige, baldosas y/o azulejos de vidrio, paredes beige, suelo con mosaicos de baldosas, lavabo bajoencimera, encimera de mármol, suelo beige y panelado
Foto de aseo a medida clásico renovado con baldosas y/o azulejos beige, baldosas y/o azulejos de vidrio, paredes beige, suelo con mosaicos de baldosas, lavabo bajoencimera, encimera de mármol, suelo beige y panelado

Ejemplo de aseo a medida costero pequeño con armarios estilo shaker, puertas de armario blancas, sanitario de una pieza, baldosas y/o azulejos blancos, paredes beige, suelo de baldosas de porcelana, lavabo sobreencimera, encimera de cuarcita, suelo blanco, encimeras blancas y papel pintado
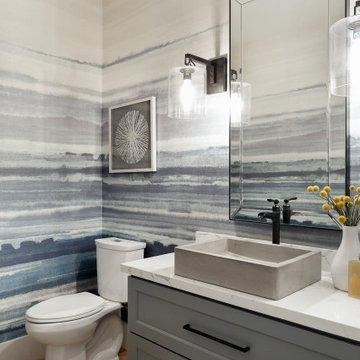
Diseño de aseo flotante tradicional renovado de tamaño medio con armarios estilo shaker, puertas de armario grises, sanitario de dos piezas, paredes beige, lavabo sobreencimera, encimeras blancas y papel pintado

An elegant powder bathroom with a large format teal chevron wall tile on the vanity wall and the rest of the walls are covered in a shimmery natural mica wallpaper. On the countertop is an engineered quartz that is a combo of grey and white veining.

A complete powder room with wall panels, a fully-covered vanity box, and a mirror border made of natural onyx marble.
Modelo de aseo de pie minimalista pequeño con armarios con paneles lisos, puertas de armario beige, sanitario de una pieza, baldosas y/o azulejos beige, baldosas y/o azulejos de mármol, paredes beige, suelo de pizarra, lavabo integrado, encimera de mármol, suelo negro, encimeras beige, bandeja y panelado
Modelo de aseo de pie minimalista pequeño con armarios con paneles lisos, puertas de armario beige, sanitario de una pieza, baldosas y/o azulejos beige, baldosas y/o azulejos de mármol, paredes beige, suelo de pizarra, lavabo integrado, encimera de mármol, suelo negro, encimeras beige, bandeja y panelado

Imagen de aseo flotante nórdico con armarios con paneles lisos, puertas de armario de madera clara, paredes beige, suelo de madera clara, lavabo sobreencimera, suelo beige, encimeras blancas y madera
418 ideas para aseos con paredes beige y todos los tratamientos de pared
1
