4.569 ideas para aseos con todos los estilos de armarios y suelo marrón
Filtrar por
Presupuesto
Ordenar por:Popular hoy
181 - 200 de 4569 fotos
Artículo 1 de 3
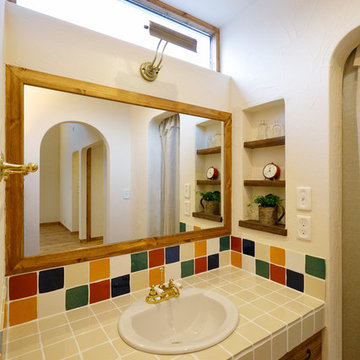
カラフルなタイルをあしらった洗面
Ejemplo de aseo campestre con armarios con paneles lisos, puertas de armario de madera oscura, paredes blancas, lavabo encastrado, encimera de azulejos, suelo marrón y encimeras beige
Ejemplo de aseo campestre con armarios con paneles lisos, puertas de armario de madera oscura, paredes blancas, lavabo encastrado, encimera de azulejos, suelo marrón y encimeras beige
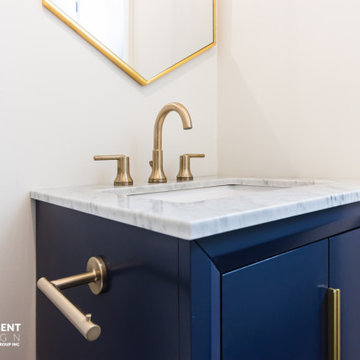
Imagen de aseo de pie clásico renovado de tamaño medio con armarios con rebordes decorativos, puertas de armario azules, sanitario de una pieza, paredes beige, suelo de baldosas de porcelana, lavabo bajoencimera, encimera de mármol, suelo marrón y encimeras grises

Download our free ebook, Creating the Ideal Kitchen. DOWNLOAD NOW
I am still sometimes shocked myself at how much of a difference a kitchen remodel can make in a space, you think I would know by now! This was one of those jobs. The small U-shaped room was a bit cramped, a bit dark and a bit dated. A neighboring sunroom/breakfast room addition was awkwardly used, and most of the time the couple hung out together at the small peninsula.
The client wish list included a larger, lighter kitchen with an island that would seat 7 people. They have a large family and wanted to be able to gather and entertain in the space. Right outside is a lovely backyard and patio with a fireplace, so having easy access and flow to that area was also important.
Our first move was to eliminate the wall between kitchen and breakfast room, which we anticipated would need a large beam and some structural maneuvering since it was the old exterior wall. However, what we didn’t anticipate was that the stucco exterior of the original home was layered over hollow clay tiles which was impossible to shore up in the typical manner. After much back and forth with our structural team, we were able to develop a plan to shore the wall and install a large steal & wood structural beam with minimal disruption to the original floor plan. That was important because we had already ordered everything customized to fit the plan.
We all breathed a collective sigh of relief once that part was completed. Now we could move on to building the kitchen we had all been waiting for. Oh, and let’s not forget that this was all being done amidst COVID 2020.
We covered the rough beam with cedar and stained it to coordinate with the floors. It’s actually one of my favorite elements in the space. The homeowners now have a big beautiful island that seats up to 7 people and has a wonderful flow to the outdoor space just like they wanted. The large island provides not only seating but also substantial prep area perfectly situated between the sink and cooktop. In addition to a built-in oven below the large gas cooktop, there is also a steam oven to the left of the sink. The steam oven is great for baking as well for heating daily meals without having to heat up the large oven.
The other side of the room houses a substantial pantry, the refrigerator, a small bar area as well as a TV.
The homeowner fell in love the with the Aqua quartzite that is on the island, so we married that with a custom mosaic in a similar tone behind the cooktop. Soft white cabinetry, Cambria quartz and Thassos marble subway tile complete the soft traditional look. Gold accents, wood wrapped beams and oak barstools add warmth the room. The little powder room was also included in the project. Some fun wallpaper, a vanity with a pop of color and pretty fixtures and accessories finish off this cute little space.
Designed by: Susan Klimala, CKD, CBD
Photography by: Michael Kaskel
For more information on kitchen and bath design ideas go to: www.kitchenstudio-ge.com
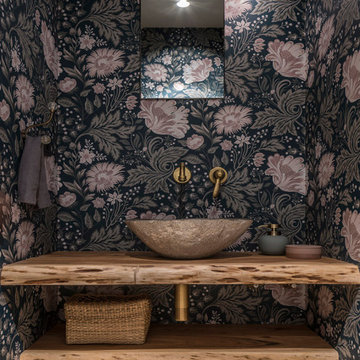
Proyecto realizado por The Room Studio
Fotografías: Mauricio Fuertes
Modelo de aseo romántico pequeño con armarios abiertos, puertas de armario beige, paredes beige, suelo de madera en tonos medios, lavabo sobreencimera, encimera de madera, suelo marrón y encimeras marrones
Modelo de aseo romántico pequeño con armarios abiertos, puertas de armario beige, paredes beige, suelo de madera en tonos medios, lavabo sobreencimera, encimera de madera, suelo marrón y encimeras marrones

This master bath was dark and dated. Although a large space, the area felt small and obtrusive. By removing the columns and step up, widening the shower and creating a true toilet room I was able to give the homeowner a truly luxurious master retreat. (check out the before pictures at the end) The ceiling detail was the icing on the cake! It follows the angled wall of the shower and dressing table and makes the space seem so much larger than it is. The homeowners love their Nantucket roots and wanted this space to reflect that.
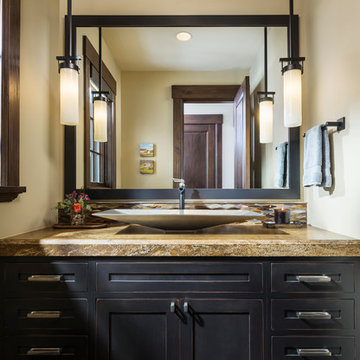
Foto de aseo rústico pequeño con armarios estilo shaker, puertas de armario negras, paredes beige, suelo de madera oscura, lavabo sobreencimera, encimera de granito, suelo marrón y encimeras marrones
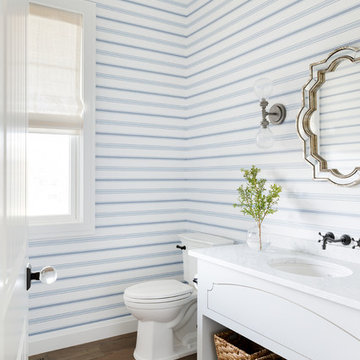
Diseño de aseo marinero grande con armarios tipo mueble, puertas de armario blancas, sanitario de una pieza, paredes azules, lavabo bajoencimera, encimera de mármol, suelo marrón, suelo de madera en tonos medios y encimeras blancas
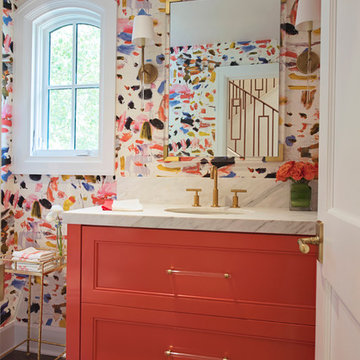
Wow! Pop of modern art in this traditional home! Coral color lacquered sink vanity compliments the home's original Sherle Wagner gilded greek key sink. What a treasure to be able to reuse this treasure of a sink! Lucite and gold play a supporting role to this amazing wallpaper! Powder Room favorite! Photographer Misha Hettie. Wallpaper is 'Arty' from Pierre Frey. Find details and sources for this bath in this feature story linked here: https://www.houzz.com/ideabooks/90312718/list/colorful-confetti-wallpaper-makes-for-a-cheerful-powder-room
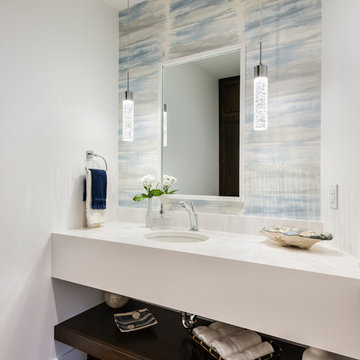
photography: Paul Grdina
Foto de aseo tradicional renovado pequeño con armarios abiertos, puertas de armario marrones, sanitario de una pieza, paredes multicolor, suelo de madera en tonos medios, lavabo bajoencimera, encimera de cuarzo compacto y suelo marrón
Foto de aseo tradicional renovado pequeño con armarios abiertos, puertas de armario marrones, sanitario de una pieza, paredes multicolor, suelo de madera en tonos medios, lavabo bajoencimera, encimera de cuarzo compacto y suelo marrón

Wallpaper: Farrow and Ball | Ocelot BP 3705
TEAM
Architect: LDa Architecture & Interiors
Builder: Denali Construction
Landscape Architect: G Design Studio, LLC.
Photographer: Greg Premru Photography

Michael Kaskel
Modelo de aseo tradicional renovado pequeño con armarios tipo mueble, puertas de armario grises, sanitario de una pieza, baldosas y/o azulejos multicolor, baldosas y/o azulejos de vidrio, paredes azules, suelo de madera en tonos medios, lavabo bajoencimera, encimera de laminado y suelo marrón
Modelo de aseo tradicional renovado pequeño con armarios tipo mueble, puertas de armario grises, sanitario de una pieza, baldosas y/o azulejos multicolor, baldosas y/o azulejos de vidrio, paredes azules, suelo de madera en tonos medios, lavabo bajoencimera, encimera de laminado y suelo marrón

Ejemplo de aseo marinero de tamaño medio con armarios tipo mueble, puertas de armario de madera oscura, sanitario de dos piezas, baldosas y/o azulejos azules, baldosas y/o azulejos verdes, baldosas y/o azulejos de vidrio, paredes azules, suelo de madera en tonos medios, lavabo integrado, encimera de acrílico y suelo marrón
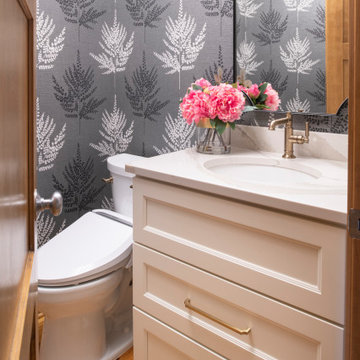
This powder room features statement wallpaper, a furniture inspired vanity, and brushed gold hardware.
Ejemplo de aseo a medida clásico renovado pequeño con armarios estilo shaker, puertas de armario blancas, sanitario de una pieza, paredes grises, suelo de madera en tonos medios, lavabo bajoencimera, suelo marrón, encimeras blancas y papel pintado
Ejemplo de aseo a medida clásico renovado pequeño con armarios estilo shaker, puertas de armario blancas, sanitario de una pieza, paredes grises, suelo de madera en tonos medios, lavabo bajoencimera, suelo marrón, encimeras blancas y papel pintado

Ejemplo de aseo de pie tradicional pequeño con armarios con paneles con relieve, puertas de armario verdes, encimera de cuarzo compacto, encimeras multicolor, sanitario de dos piezas, paredes multicolor, suelo de travertino, lavabo sobreencimera, suelo marrón y papel pintado

Ejemplo de aseo de pie clásico pequeño con armarios con paneles con relieve, puertas de armario verdes, sanitario de dos piezas, paredes multicolor, suelo de travertino, lavabo sobreencimera, encimera de cuarzo compacto, suelo marrón, encimeras multicolor y papel pintado
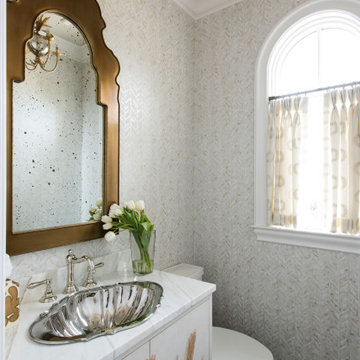
Ejemplo de aseo a medida de tamaño medio con armarios tipo mueble, puertas de armario blancas, sanitario de una pieza, suelo de madera oscura, encimera de mármol, suelo marrón, encimeras blancas y papel pintado

This contemporary powder room design in Yardley, PA is proof that the smallest room in the house can be the most stylish. The combination of colors and textures creates a stunning design that will make it a conversation piece for visitors to the home. The Jay Rambo floating vanity cabinet has a natural finish on Sapele with a Salerno door style. This is accented by a Caesarstone White Attica countertop, Top Knobs satin brass hardware, and a Sigma Stixx 8" lever faucet. A decorative gold framed mirror sits against the backdrop of bold, black and white patterned wallpaper. Warm wood floors create a cozy atmosphere, and a Toto toilet completes this powder room.
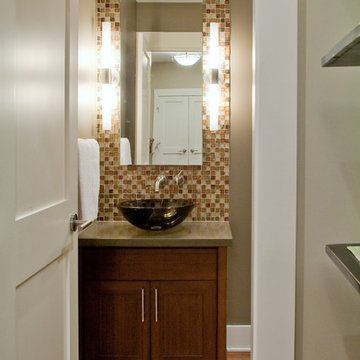
Foto de aseo contemporáneo de tamaño medio con lavabo sobreencimera, armarios estilo shaker, puertas de armario de madera en tonos medios, baldosas y/o azulejos marrones, baldosas y/o azulejos en mosaico, paredes marrones, suelo de madera en tonos medios, suelo marrón y encimeras grises

This punchy powder room is the perfect spot to take a risk with bold colors and patterns. In this beautiful renovated Victorian home, we started with an antique piece of furniture, painted a lovely kelly green to serve as the vanity. We paired this with brass accents, a wild wallpaper, and painted all of the trim a coordinating navy blue for a powder room that really pops!
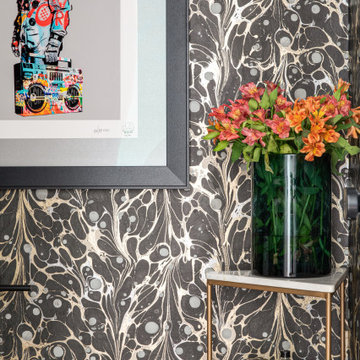
This small space is bold and ready to entertain. With a fun wallpaper and pops of fun colors this powder is a reflection of the entire space, but turned up a few notches.
4.569 ideas para aseos con todos los estilos de armarios y suelo marrón
10