171 ideas para aseos con encimera de mármol y suelo negro
Filtrar por
Presupuesto
Ordenar por:Popular hoy
1 - 20 de 171 fotos
Artículo 1 de 3

Two levels of South-facing (and lake-facing) outdoor spaces wrap the home and provide ample excuses to spend leisure time outside. Acting as an added room to the home, this area connects the interior to the gorgeous neighboring countryside, even featuring an outdoor grill and barbecue area. A massive two-story rock-faced wood burning fireplace with subtle copper accents define both the interior and exterior living spaces. Providing warmth, comfort, and a stunning focal point, this fireplace serves as a central gathering place in any season. A chef’s kitchen is equipped with a 48” professional range which allows for gourmet cooking with a phenomenal view. With an expansive bunk room for guests, the home has been designed with a grand master suite that exudes luxury and takes in views from the North, West, and South sides of the panoramic beauty.

Guest Bathroom:
Create an elegant ambience by combining old and new materials against a crisp, white backdrop.
Ejemplo de aseo campestre de tamaño medio con armarios estilo shaker, puertas de armario verdes, paredes blancas, suelo de mármol, lavabo bajoencimera, encimera de mármol, suelo negro y encimeras grises
Ejemplo de aseo campestre de tamaño medio con armarios estilo shaker, puertas de armario verdes, paredes blancas, suelo de mármol, lavabo bajoencimera, encimera de mármol, suelo negro y encimeras grises

Diseño de aseo flotante minimalista grande con armarios con paneles lisos, puertas de armario blancas, bidé, baldosas y/o azulejos negros, baldosas y/o azulejos de mármol, paredes negras, suelo de mármol, lavabo bajoencimera, encimera de mármol, suelo negro y encimeras negras
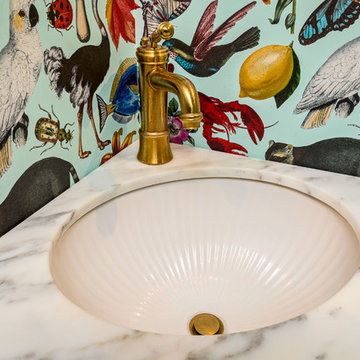
Patrick Kelly
Modelo de aseo bohemio pequeño con puertas de armario turquesas, sanitario de dos piezas, suelo de azulejos de cemento, lavabo bajoencimera, encimera de mármol y suelo negro
Modelo de aseo bohemio pequeño con puertas de armario turquesas, sanitario de dos piezas, suelo de azulejos de cemento, lavabo bajoencimera, encimera de mármol y suelo negro
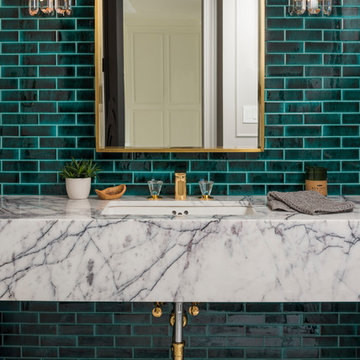
Striking, elegant powder room with Emerald Green tiles, marble counter top, marble flooring and brass plumbing fixtures.
Architect: Hierarchy Architecture + Design, PLLC
Interior Designer: JSE Interior Designs
Builder: True North
Photographer: Adam Kane Macchia

Imagen de aseo flotante tradicional de tamaño medio con suelo de baldosas de cerámica, lavabo bajoencimera, encimera de mármol, encimeras blancas, armarios estilo shaker, puertas de armario grises, paredes rosas, suelo negro y papel pintado

Small and stylish powder room remodel in Bellevue, Washington. It is hard to tell from the photo but the wallpaper is a very light blush color which adds an element of surprise and warmth to the space.
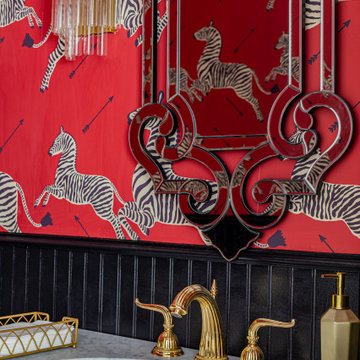
The marble vanity provides a durable yet stylish foundation for the sink while lending an air of grandeur to the space. Whether you're getting ready for a night out on the town or enjoying a relaxing bath after a long day, this vintage electric bathroom truly transports you to a bygone era of glamour and sophistication.
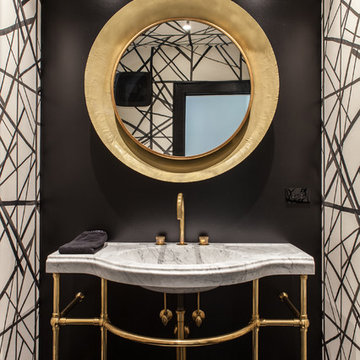
Studio West Photography
Imagen de aseo moderno de tamaño medio con paredes negras, suelo de madera oscura, lavabo tipo consola, encimera de mármol, suelo negro, encimeras blancas y sanitario de pared
Imagen de aseo moderno de tamaño medio con paredes negras, suelo de madera oscura, lavabo tipo consola, encimera de mármol, suelo negro, encimeras blancas y sanitario de pared
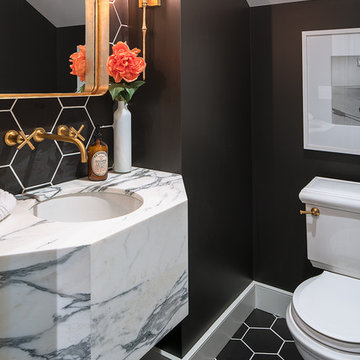
Johnathan Mitchell Photography
Diseño de aseo clásico renovado pequeño con sanitario de dos piezas, baldosas y/o azulejos negros, baldosas y/o azulejos de porcelana, paredes negras, suelo de baldosas de porcelana, lavabo bajoencimera, encimera de mármol y suelo negro
Diseño de aseo clásico renovado pequeño con sanitario de dos piezas, baldosas y/o azulejos negros, baldosas y/o azulejos de porcelana, paredes negras, suelo de baldosas de porcelana, lavabo bajoencimera, encimera de mármol y suelo negro

A powder bath full of style! Our client shared their love for peacocks so when we found this stylish and breathtaking wallpaper we knew it was too good to be true! We used this as our inspiration for the overall design of the space.

This dark, cavernous space is an introverted yet glamorous space both to impress guests and to find a moment to retreat.
Diseño de aseo actual grande con armarios con paneles lisos, puertas de armario negras, sanitario de pared, baldosas y/o azulejos en mosaico, suelo de mármol, encimera de mármol, suelo negro, lavabo sobreencimera, encimeras negras y baldosas y/o azulejos multicolor
Diseño de aseo actual grande con armarios con paneles lisos, puertas de armario negras, sanitario de pared, baldosas y/o azulejos en mosaico, suelo de mármol, encimera de mármol, suelo negro, lavabo sobreencimera, encimeras negras y baldosas y/o azulejos multicolor

Foto de aseo clásico renovado de tamaño medio con armarios con paneles empotrados, puertas de armario negras, sanitario de dos piezas, paredes negras, suelo de azulejos de cemento, lavabo bajoencimera, encimera de mármol, suelo negro y encimeras blancas

Imagen de aseo a medida clásico renovado pequeño con puertas de armario negras, paredes negras, suelo de baldosas de porcelana, encimera de mármol, suelo negro, encimeras negras, papel pintado, armarios con paneles lisos, sanitario de dos piezas, baldosas y/o azulejos grises, baldosas y/o azulejos de porcelana y lavabo bajoencimera

The vibrant powder room has floral wallpaper highlighted by crisp white wainscoting. The vanity is a custom-made, furniture grade piece topped with white Carrara marble. Black slate floors complete the room.
What started as an addition project turned into a full house remodel in this Modern Craftsman home in Narberth, PA. The addition included the creation of a sitting room, family room, mudroom and third floor. As we moved to the rest of the home, we designed and built a custom staircase to connect the family room to the existing kitchen. We laid red oak flooring with a mahogany inlay throughout house. Another central feature of this is home is all the built-in storage. We used or created every nook for seating and storage throughout the house, as you can see in the family room, dining area, staircase landing, bedroom and bathrooms. Custom wainscoting and trim are everywhere you look, and gives a clean, polished look to this warm house.
Rudloff Custom Builders has won Best of Houzz for Customer Service in 2014, 2015 2016, 2017 and 2019. We also were voted Best of Design in 2016, 2017, 2018, 2019 which only 2% of professionals receive. Rudloff Custom Builders has been featured on Houzz in their Kitchen of the Week, What to Know About Using Reclaimed Wood in the Kitchen as well as included in their Bathroom WorkBook article. We are a full service, certified remodeling company that covers all of the Philadelphia suburban area. This business, like most others, developed from a friendship of young entrepreneurs who wanted to make a difference in their clients’ lives, one household at a time. This relationship between partners is much more than a friendship. Edward and Stephen Rudloff are brothers who have renovated and built custom homes together paying close attention to detail. They are carpenters by trade and understand concept and execution. Rudloff Custom Builders will provide services for you with the highest level of professionalism, quality, detail, punctuality and craftsmanship, every step of the way along our journey together.
Specializing in residential construction allows us to connect with our clients early in the design phase to ensure that every detail is captured as you imagined. One stop shopping is essentially what you will receive with Rudloff Custom Builders from design of your project to the construction of your dreams, executed by on-site project managers and skilled craftsmen. Our concept: envision our client’s ideas and make them a reality. Our mission: CREATING LIFETIME RELATIONSHIPS BUILT ON TRUST AND INTEGRITY.
Photo Credit: Linda McManus Images
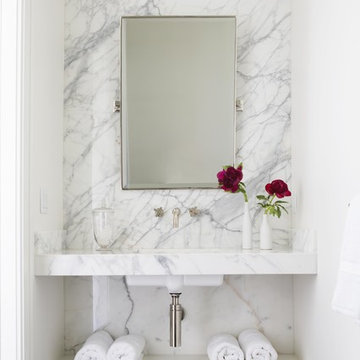
Imagen de aseo tradicional renovado pequeño con baldosas y/o azulejos grises, baldosas y/o azulejos blancos, baldosas y/o azulejos de mármol, paredes blancas, suelo de baldosas de porcelana, lavabo bajoencimera, encimera de mármol y suelo negro
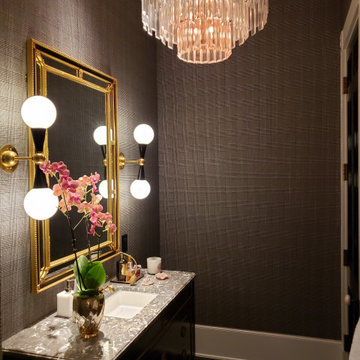
Fabric stretched on walls is a black and white windowpane check wool.
The guest powder room has an antique vanity, a large mirror and a glass chandelier and 2 wall sconces. Interior Design by Leigh Chiu Design. Wall upholstery installation by VETHOMAN. Clean Edge Wall Upholstery

Charming Modern Farmhouse Powder Room
Foto de aseo de pie campestre pequeño con armarios con rebordes decorativos, puertas de armario negras, sanitario de dos piezas, paredes multicolor, suelo de baldosas de cerámica, lavabo bajoencimera, encimera de mármol, suelo negro, encimeras multicolor y boiserie
Foto de aseo de pie campestre pequeño con armarios con rebordes decorativos, puertas de armario negras, sanitario de dos piezas, paredes multicolor, suelo de baldosas de cerámica, lavabo bajoencimera, encimera de mármol, suelo negro, encimeras multicolor y boiserie

The vibrant powder room has floral wallpaper highlighted by crisp white wainscoting. The vanity is a custom-made, furniture grade piece topped with white Carrara marble. Black slate floors complete the room.
What started as an addition project turned into a full house remodel in this Modern Craftsman home in Narberth, PA. The addition included the creation of a sitting room, family room, mudroom and third floor. As we moved to the rest of the home, we designed and built a custom staircase to connect the family room to the existing kitchen. We laid red oak flooring with a mahogany inlay throughout house. Another central feature of this is home is all the built-in storage. We used or created every nook for seating and storage throughout the house, as you can see in the family room, dining area, staircase landing, bedroom and bathrooms. Custom wainscoting and trim are everywhere you look, and gives a clean, polished look to this warm house.
Rudloff Custom Builders has won Best of Houzz for Customer Service in 2014, 2015 2016, 2017 and 2019. We also were voted Best of Design in 2016, 2017, 2018, 2019 which only 2% of professionals receive. Rudloff Custom Builders has been featured on Houzz in their Kitchen of the Week, What to Know About Using Reclaimed Wood in the Kitchen as well as included in their Bathroom WorkBook article. We are a full service, certified remodeling company that covers all of the Philadelphia suburban area. This business, like most others, developed from a friendship of young entrepreneurs who wanted to make a difference in their clients’ lives, one household at a time. This relationship between partners is much more than a friendship. Edward and Stephen Rudloff are brothers who have renovated and built custom homes together paying close attention to detail. They are carpenters by trade and understand concept and execution. Rudloff Custom Builders will provide services for you with the highest level of professionalism, quality, detail, punctuality and craftsmanship, every step of the way along our journey together.
Specializing in residential construction allows us to connect with our clients early in the design phase to ensure that every detail is captured as you imagined. One stop shopping is essentially what you will receive with Rudloff Custom Builders from design of your project to the construction of your dreams, executed by on-site project managers and skilled craftsmen. Our concept: envision our client’s ideas and make them a reality. Our mission: CREATING LIFETIME RELATIONSHIPS BUILT ON TRUST AND INTEGRITY.
Photo Credit: Linda McManus Images
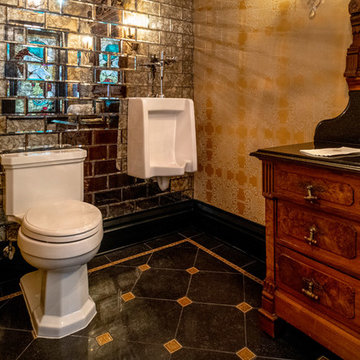
Rick Lee Photo
Foto de aseo tradicional grande con armarios tipo mueble, puertas de armario de madera clara, sanitario de dos piezas, baldosas y/o azulejos con efecto espejo, paredes amarillas, suelo de baldosas de porcelana, lavabo sobreencimera, encimera de mármol, suelo negro y encimeras negras
Foto de aseo tradicional grande con armarios tipo mueble, puertas de armario de madera clara, sanitario de dos piezas, baldosas y/o azulejos con efecto espejo, paredes amarillas, suelo de baldosas de porcelana, lavabo sobreencimera, encimera de mármol, suelo negro y encimeras negras
171 ideas para aseos con encimera de mármol y suelo negro
1