259 ideas para aseos con armarios con rebordes decorativos y suelo gris
Filtrar por
Presupuesto
Ordenar por:Popular hoy
1 - 20 de 259 fotos
Artículo 1 de 3

It’s always a blessing when your clients become friends - and that’s exactly what blossomed out of this two-phase remodel (along with three transformed spaces!). These clients were such a joy to work with and made what, at times, was a challenging job feel seamless. This project consisted of two phases, the first being a reconfiguration and update of their master bathroom, guest bathroom, and hallway closets, and the second a kitchen remodel.
In keeping with the style of the home, we decided to run with what we called “traditional with farmhouse charm” – warm wood tones, cement tile, traditional patterns, and you can’t forget the pops of color! The master bathroom airs on the masculine side with a mostly black, white, and wood color palette, while the powder room is very feminine with pastel colors.
When the bathroom projects were wrapped, it didn’t take long before we moved on to the kitchen. The kitchen already had a nice flow, so we didn’t need to move any plumbing or appliances. Instead, we just gave it the facelift it deserved! We wanted to continue the farmhouse charm and landed on a gorgeous terracotta and ceramic hand-painted tile for the backsplash, concrete look-alike quartz countertops, and two-toned cabinets while keeping the existing hardwood floors. We also removed some upper cabinets that blocked the view from the kitchen into the dining and living room area, resulting in a coveted open concept floor plan.
Our clients have always loved to entertain, but now with the remodel complete, they are hosting more than ever, enjoying every second they have in their home.
---
Project designed by interior design studio Kimberlee Marie Interiors. They serve the Seattle metro area including Seattle, Bellevue, Kirkland, Medina, Clyde Hill, and Hunts Point.
For more about Kimberlee Marie Interiors, see here: https://www.kimberleemarie.com/
To learn more about this project, see here
https://www.kimberleemarie.com/kirkland-remodel-1

Mike Schmidt
Modelo de aseo clásico renovado de tamaño medio con armarios con rebordes decorativos, puertas de armario de madera en tonos medios, paredes grises, suelo de mármol, lavabo sobreencimera, encimera de madera, suelo gris y encimeras marrones
Modelo de aseo clásico renovado de tamaño medio con armarios con rebordes decorativos, puertas de armario de madera en tonos medios, paredes grises, suelo de mármol, lavabo sobreencimera, encimera de madera, suelo gris y encimeras marrones

Rénovation de la salle de bain, de son dressing, des wc qui n'avaient jamais été remis au goût du jour depuis la construction.
La salle de bain a entièrement été démolie pour ré installer une baignoire 180x80, une douche de 160x80 et un meuble double vasque de 150cm.

Небольшой гостевой санузел. Отделка стен выполнена керамогранитом с активным рисунком камня оникс. Латунные смесители подчеркивают изысканность помещения.
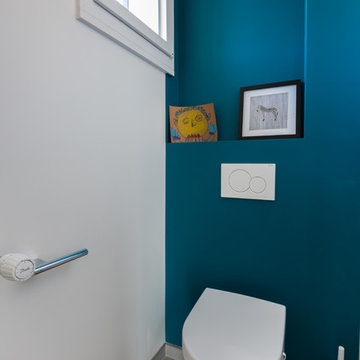
Toilettes plus sobre avec une peinture de Sarah Lavoine
Diseño de aseo clásico renovado pequeño con armarios con rebordes decorativos, sanitario de pared, baldosas y/o azulejos blancos, paredes azules, suelo de baldosas de cerámica, lavabo suspendido y suelo gris
Diseño de aseo clásico renovado pequeño con armarios con rebordes decorativos, sanitario de pared, baldosas y/o azulejos blancos, paredes azules, suelo de baldosas de cerámica, lavabo suspendido y suelo gris
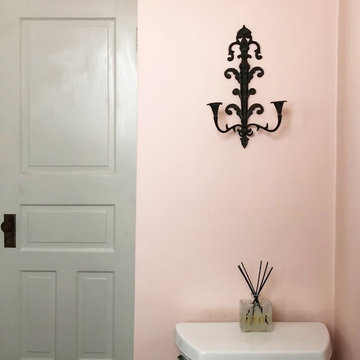
Driscoll Interior Design, LLC
Imagen de aseo bohemio pequeño con armarios con rebordes decorativos, puertas de armario blancas, sanitario de dos piezas, paredes rosas, suelo de bambú, lavabo bajoencimera, encimera de cuarzo compacto y suelo gris
Imagen de aseo bohemio pequeño con armarios con rebordes decorativos, puertas de armario blancas, sanitario de dos piezas, paredes rosas, suelo de bambú, lavabo bajoencimera, encimera de cuarzo compacto y suelo gris
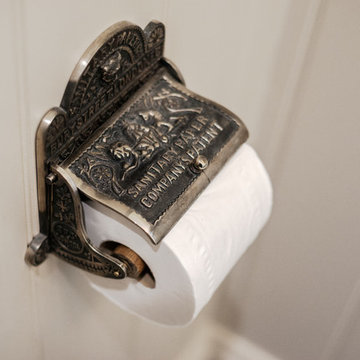
Richard Downer
Ejemplo de aseo campestre pequeño con armarios con rebordes decorativos, puertas de armario grises, sanitario de pared, paredes grises, suelo de pizarra, lavabo con pedestal y suelo gris
Ejemplo de aseo campestre pequeño con armarios con rebordes decorativos, puertas de armario grises, sanitario de pared, paredes grises, suelo de pizarra, lavabo con pedestal y suelo gris

Imagen de aseo a medida tropical con armarios con rebordes decorativos, sanitario de pared, paredes azules, suelo de pizarra, suelo gris y papel pintado
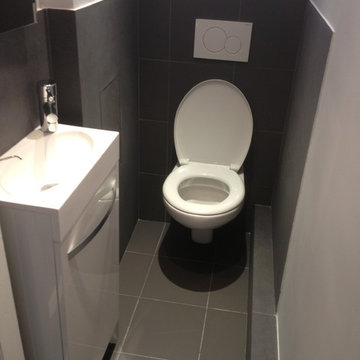
Toilettes
Modelo de aseo contemporáneo pequeño con armarios con rebordes decorativos, puertas de armario blancas, sanitario de pared, baldosas y/o azulejos grises, baldosas y/o azulejos de cerámica, paredes blancas, suelo de baldosas de cerámica, lavabo suspendido, suelo gris y encimeras blancas
Modelo de aseo contemporáneo pequeño con armarios con rebordes decorativos, puertas de armario blancas, sanitario de pared, baldosas y/o azulejos grises, baldosas y/o azulejos de cerámica, paredes blancas, suelo de baldosas de cerámica, lavabo suspendido, suelo gris y encimeras blancas

This rich, navy, and gold wallpaper elevates the look of this once simple pool bathroom. Adding a navy vanity with gold hardware and plumbing fixtures stands as an accent that matches the wallpaper in a stunning way.

Toilettes de réception suspendu avec son lave-main siphon, robinet et interrupteur laiton. Mélange de carrelage imitation carreau-ciment, carrelage metro et peinture bleu.
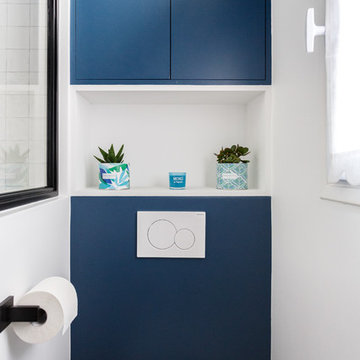
Stéphane Vasco
Ejemplo de aseo moderno pequeño con armarios con rebordes decorativos, puertas de armario azules, sanitario de pared, baldosas y/o azulejos blancos, baldosas y/o azulejos de cerámica, paredes azules, suelo de baldosas de cerámica, suelo gris y encimeras blancas
Ejemplo de aseo moderno pequeño con armarios con rebordes decorativos, puertas de armario azules, sanitario de pared, baldosas y/o azulejos blancos, baldosas y/o azulejos de cerámica, paredes azules, suelo de baldosas de cerámica, suelo gris y encimeras blancas
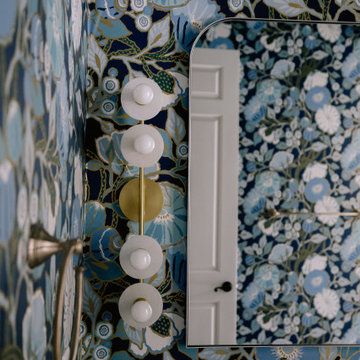
This rich, navy, and gold wallpaper elevates the look of this once simple pool bathroom. Adding a navy vanity with gold hardware and plumbing fixtures stands as an accent that matches the wallpaper in a stunning way.

It’s always a blessing when your clients become friends - and that’s exactly what blossomed out of this two-phase remodel (along with three transformed spaces!). These clients were such a joy to work with and made what, at times, was a challenging job feel seamless. This project consisted of two phases, the first being a reconfiguration and update of their master bathroom, guest bathroom, and hallway closets, and the second a kitchen remodel.
In keeping with the style of the home, we decided to run with what we called “traditional with farmhouse charm” – warm wood tones, cement tile, traditional patterns, and you can’t forget the pops of color! The master bathroom airs on the masculine side with a mostly black, white, and wood color palette, while the powder room is very feminine with pastel colors.
When the bathroom projects were wrapped, it didn’t take long before we moved on to the kitchen. The kitchen already had a nice flow, so we didn’t need to move any plumbing or appliances. Instead, we just gave it the facelift it deserved! We wanted to continue the farmhouse charm and landed on a gorgeous terracotta and ceramic hand-painted tile for the backsplash, concrete look-alike quartz countertops, and two-toned cabinets while keeping the existing hardwood floors. We also removed some upper cabinets that blocked the view from the kitchen into the dining and living room area, resulting in a coveted open concept floor plan.
Our clients have always loved to entertain, but now with the remodel complete, they are hosting more than ever, enjoying every second they have in their home.
---
Project designed by interior design studio Kimberlee Marie Interiors. They serve the Seattle metro area including Seattle, Bellevue, Kirkland, Medina, Clyde Hill, and Hunts Point.
For more about Kimberlee Marie Interiors, see here: https://www.kimberleemarie.com/
To learn more about this project, see here
https://www.kimberleemarie.com/kirkland-remodel-1
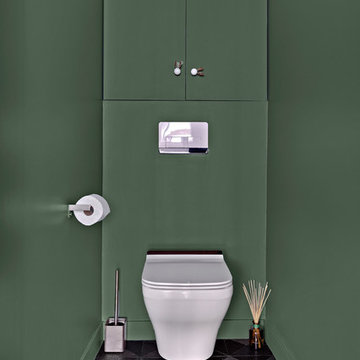
Diseño de aseo contemporáneo pequeño con armarios con rebordes decorativos, puertas de armario verdes, sanitario de pared, losas de piedra y suelo gris

Jane Beiles
Ejemplo de aseo tradicional renovado de tamaño medio con puertas de armario blancas, encimera de mármol, baldosas y/o azulejos grises, losas de piedra, suelo de baldosas de porcelana, armarios con rebordes decorativos, paredes blancas, suelo gris y encimeras grises
Ejemplo de aseo tradicional renovado de tamaño medio con puertas de armario blancas, encimera de mármol, baldosas y/o azulejos grises, losas de piedra, suelo de baldosas de porcelana, armarios con rebordes decorativos, paredes blancas, suelo gris y encimeras grises
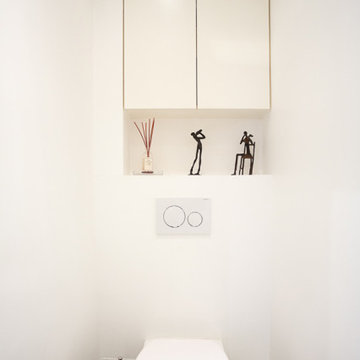
Un pied-à-terre fonctionnel à Paris
Ce projet a été réalisé pour des Clients normands qui souhaitaient un pied-à-terre parisien. L’objectif de cette rénovation totale était de rendre l’appartement fonctionnel, moderne et lumineux.
Pour le rendre fonctionnel, nos équipes ont énormément travaillé sur les rangements. Vous trouverez ainsi des menuiseries sur-mesure, qui se fondent dans le décor, dans la pièce à vivre et dans les chambres.
La couleur blanche, dominante, apporte une réelle touche de luminosité à tout l’appartement. Neutre, elle est une base idéale pour accueillir le mobilier divers des clients qui viennent colorer les pièces. Dans la salon, elle est ponctuée par des touches de bleu, la couleur ayant été choisie en référence au tableau qui trône au dessus du canapé.
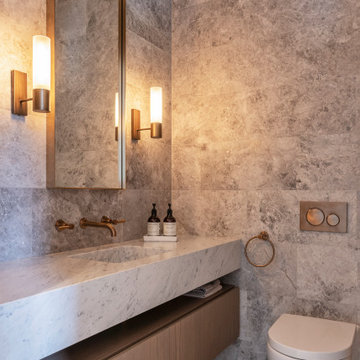
Foto de aseo contemporáneo con armarios con rebordes decorativos, puertas de armario de madera oscura, sanitario de pared, baldosas y/o azulejos grises, lavabo integrado, suelo gris y encimeras grises
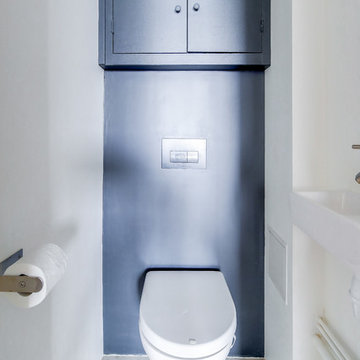
Photo Meero
Modelo de aseo contemporáneo de tamaño medio con armarios con rebordes decorativos, sanitario de pared, suelo de azulejos de cemento, suelo gris, puertas de armario grises, baldosas y/o azulejos azules, baldosas y/o azulejos de cemento, paredes beige, lavabo tipo consola, encimera de cemento y encimeras grises
Modelo de aseo contemporáneo de tamaño medio con armarios con rebordes decorativos, sanitario de pared, suelo de azulejos de cemento, suelo gris, puertas de armario grises, baldosas y/o azulejos azules, baldosas y/o azulejos de cemento, paredes beige, lavabo tipo consola, encimera de cemento y encimeras grises
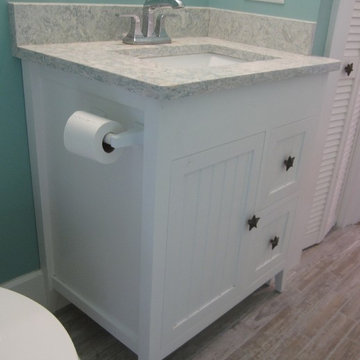
30" custom vanity with beaded door and drawer fronts. Blum full extension slides and soft close hardware for both the door and drawers. Photo by Mark E. Goodman.
259 ideas para aseos con armarios con rebordes decorativos y suelo gris
1