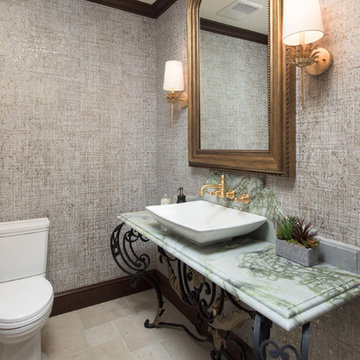259 ideas para aseos con todos los baños y suelo de piedra caliza
Ordenar por:Popular hoy
1 - 20 de 259 fotos

Modelo de aseo flotante campestre pequeño con sanitario de una pieza, paredes blancas, suelo de piedra caliza, lavabo encastrado, encimera de cuarzo compacto, suelo gris, encimeras blancas, machihembrado y panelado

Powder room features a pedestal sink, oval window above the toilet, gold mirror, and travertine flooring. Photo by Mike Kaskel
Ejemplo de aseo clásico pequeño con sanitario de una pieza, paredes azules, suelo de piedra caliza, lavabo con pedestal y suelo marrón
Ejemplo de aseo clásico pequeño con sanitario de una pieza, paredes azules, suelo de piedra caliza, lavabo con pedestal y suelo marrón

This home features two powder bathrooms. This basement level powder bathroom, off of the adjoining gameroom, has a fun modern aesthetic. The navy geometric wallpaper and asymmetrical layout provide an unexpected surprise. Matte black plumbing and lighting fixtures and a geometric cutout on the vanity doors complete the modern look.

Hand painted wall covering by Fromenthal, UK. Brass faucet from Waterworks.
Diseño de aseo actual pequeño con armarios con paneles lisos, puertas de armario de madera en tonos medios, sanitario de una pieza, baldosas y/o azulejos beige, paredes azules, suelo de piedra caliza, lavabo bajoencimera, encimera de mármol y suelo beige
Diseño de aseo actual pequeño con armarios con paneles lisos, puertas de armario de madera en tonos medios, sanitario de una pieza, baldosas y/o azulejos beige, paredes azules, suelo de piedra caliza, lavabo bajoencimera, encimera de mármol y suelo beige

ADA powder room for Design showroom with large stone sink supported by wrought iron towel bar and support, limestone floors, groin vault ceiling and plaster walls
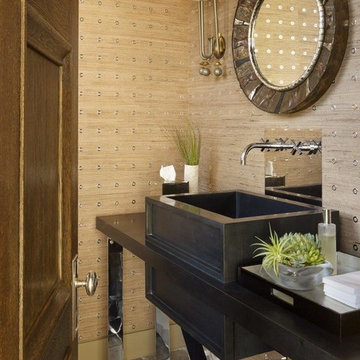
Peter Murdock
Diseño de aseo actual con armarios tipo mueble, paredes beige, suelo de piedra caliza, lavabo sobreencimera y sanitario de dos piezas
Diseño de aseo actual con armarios tipo mueble, paredes beige, suelo de piedra caliza, lavabo sobreencimera y sanitario de dos piezas
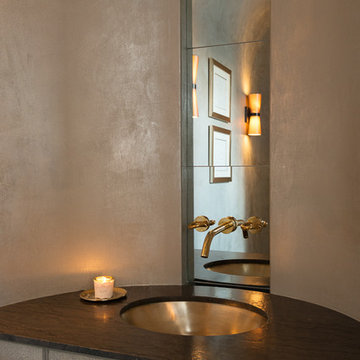
Illuminating Powder room. Walls by Christian Pretorious Studios
Karen Knecht Photography
Ejemplo de aseo clásico renovado de tamaño medio con puertas de armario grises, sanitario de pared, paredes grises, suelo de piedra caliza, lavabo bajoencimera, encimera de granito, suelo marrón y encimeras marrones
Ejemplo de aseo clásico renovado de tamaño medio con puertas de armario grises, sanitario de pared, paredes grises, suelo de piedra caliza, lavabo bajoencimera, encimera de granito, suelo marrón y encimeras marrones
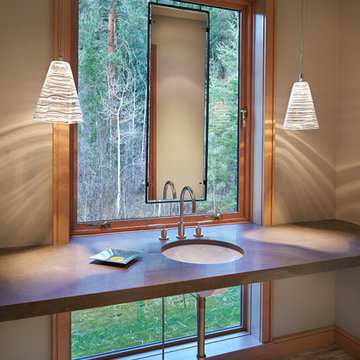
Benjamin Benschneider
Diseño de aseo actual de tamaño medio con lavabo bajoencimera, encimera de cuarzo compacto, suelo de piedra caliza y bidé
Diseño de aseo actual de tamaño medio con lavabo bajoencimera, encimera de cuarzo compacto, suelo de piedra caliza y bidé
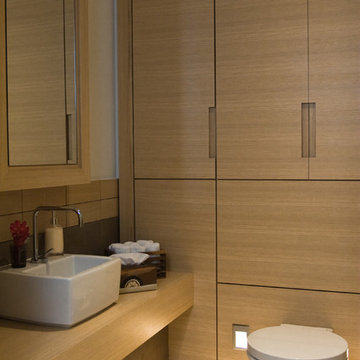
Julien Decharne
Foto de aseo actual de tamaño medio con lavabo de seno grande, puertas de armario de madera clara, encimera de madera, sanitario de pared, suelo de piedra caliza, armarios con paneles lisos, baldosas y/o azulejos multicolor, baldosas y/o azulejos de piedra caliza, paredes blancas y suelo blanco
Foto de aseo actual de tamaño medio con lavabo de seno grande, puertas de armario de madera clara, encimera de madera, sanitario de pared, suelo de piedra caliza, armarios con paneles lisos, baldosas y/o azulejos multicolor, baldosas y/o azulejos de piedra caliza, paredes blancas y suelo blanco
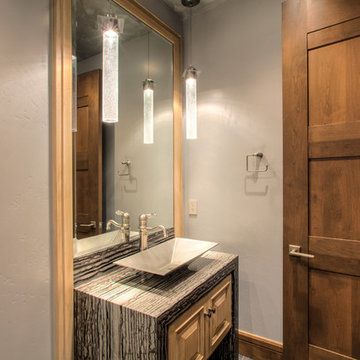
Mike McCall
Diseño de aseo de estilo americano pequeño con armarios tipo mueble, puertas de armario de madera clara, sanitario de una pieza, paredes beige, suelo de piedra caliza, lavabo sobreencimera, encimera de mármol y suelo beige
Diseño de aseo de estilo americano pequeño con armarios tipo mueble, puertas de armario de madera clara, sanitario de una pieza, paredes beige, suelo de piedra caliza, lavabo sobreencimera, encimera de mármol y suelo beige
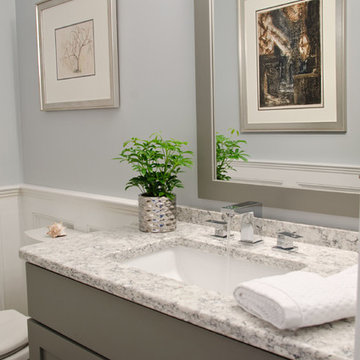
The powder room was transformed and appointed with impeccable details. Panel molding around the perimeter of the room combined with hand pressed 2x2 metal accent pieces highlighting the tile floor bring added character and dimension to this quaint little space.
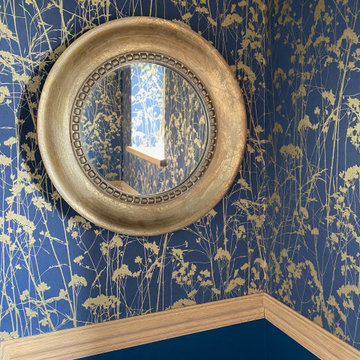
The toilet is tiny, but cosy. We wanted to make it stand out by putting some elaborate wallpaper on, with washable paint underneath. A brass old mirror, connects the old and new.
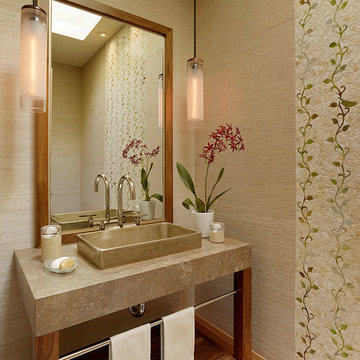
Powder room for "Her". This light filled room is joyful with its wall of glass mosaic from Ann Sacks. Birds and vines in soft colors of greens and beige great you on the walls and floors of this tine space. Grass cloth soften the remaining walls. The Kallista white satin bronze sink is the centerpiece on the custom concrete and wood vanity.
Susan Schippmann for Scavullo Design Photo by Mathew Millman

Perched high above the Islington Golf course, on a quiet cul-de-sac, this contemporary residential home is all about bringing the outdoor surroundings in. In keeping with the French style, a metal and slate mansard roofline dominates the façade, while inside, an open concept main floor split across three elevations, is punctuated by reclaimed rough hewn fir beams and a herringbone dark walnut floor. The elegant kitchen includes Calacatta marble countertops, Wolf range, SubZero glass paned refrigerator, open walnut shelving, blue/black cabinetry with hand forged bronze hardware and a larder with a SubZero freezer, wine fridge and even a dog bed. The emphasis on wood detailing continues with Pella fir windows framing a full view of the canopy of trees that hang over the golf course and back of the house. This project included a full reimagining of the backyard landscaping and features the use of Thermory decking and a refurbished in-ground pool surrounded by dark Eramosa limestone. Design elements include the use of three species of wood, warm metals, various marbles, bespoke lighting fixtures and Canadian art as a focal point within each space. The main walnut waterfall staircase features a custom hand forged metal railing with tuning fork spindles. The end result is a nod to the elegance of French Country, mixed with the modern day requirements of a family of four and two dogs!

Advisement + Design - Construction advisement, custom millwork & custom furniture design, interior design & art curation by Chango & Co.
Imagen de aseo a medida tradicional renovado grande con armarios con rebordes decorativos, puertas de armario blancas, sanitario de una pieza, paredes blancas, suelo de piedra caliza, lavabo integrado, encimera de cuarzo compacto, suelo gris, encimeras blancas, machihembrado y machihembrado
Imagen de aseo a medida tradicional renovado grande con armarios con rebordes decorativos, puertas de armario blancas, sanitario de una pieza, paredes blancas, suelo de piedra caliza, lavabo integrado, encimera de cuarzo compacto, suelo gris, encimeras blancas, machihembrado y machihembrado

Modelo de aseo a medida actual de tamaño medio con armarios con paneles lisos, puertas de armario negras, sanitario de una pieza, baldosas y/o azulejos negros, baldosas y/o azulejos de piedra caliza, paredes grises, suelo de piedra caliza, lavabo sobreencimera, encimera de mármol, suelo gris, encimeras negras, papel pintado y papel pintado

Linda Hall
Modelo de aseo tradicional pequeño con lavabo bajoencimera, armarios con paneles con relieve, puertas de armario marrones, encimera de mármol, sanitario de dos piezas, baldosas y/o azulejos beige, paredes grises y suelo de piedra caliza
Modelo de aseo tradicional pequeño con lavabo bajoencimera, armarios con paneles con relieve, puertas de armario marrones, encimera de mármol, sanitario de dos piezas, baldosas y/o azulejos beige, paredes grises y suelo de piedra caliza
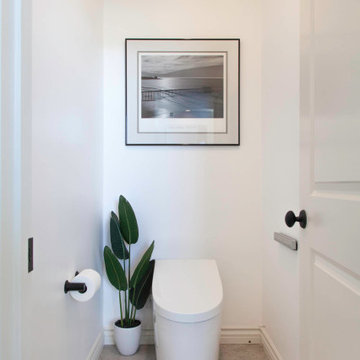
The clients wanted a refresh on their master suite while keeping the majority of the plumbing in the same space. Keeping the shower were it was we simply
removed some minimal walls at their master shower area which created a larger, more dramatic, and very functional master wellness retreat.
The new space features a expansive showering area, as well as two furniture sink vanity, and seated makeup area. A serene color palette and a variety of textures gives this bathroom a spa-like vibe and the dusty blue highlights repeated in glass accent tiles, delicate wallpaper and customized blue tub.
This cloakroom has an alcove feature with mosaics, highlighted with uplighters to create a focal point. The lighting has an led interior surround to create a soft ambient glow. The traditional oak beams and limestone floor work well together to soften the traditional feel of this space.
259 ideas para aseos con todos los baños y suelo de piedra caliza
1
