438 ideas para aseos con todos los estilos de armarios y suelo de cemento
Filtrar por
Presupuesto
Ordenar por:Popular hoy
1 - 20 de 438 fotos
Artículo 1 de 3
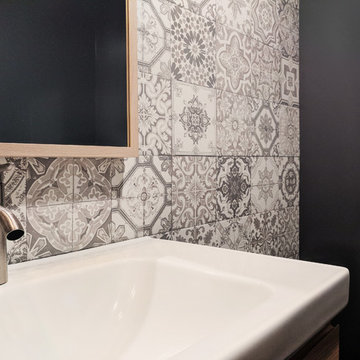
Imagen de aseo escandinavo pequeño con armarios con paneles lisos, puertas de armario de madera clara, sanitario de una pieza, baldosas y/o azulejos blancas y negros, baldosas y/o azulejos de cerámica, paredes grises, suelo de cemento, lavabo integrado, suelo gris y encimeras blancas
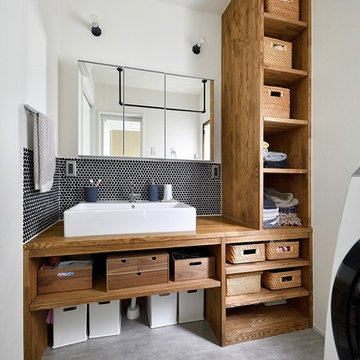
住まいづくりの専門店 スタイル工房_stylekoubou
Modelo de aseo moderno con armarios abiertos, paredes blancas, suelo de cemento, lavabo sobreencimera, encimera de madera, suelo gris y encimeras marrones
Modelo de aseo moderno con armarios abiertos, paredes blancas, suelo de cemento, lavabo sobreencimera, encimera de madera, suelo gris y encimeras marrones

раковина была изготовлена на заказ под размеры чугунных ножек от швейной машинки любимой бабушки Любы. эта машинка имела несколько жизней, работала на семью, шила одежду, была стойкой под телефон с вертушкой, была письменным столиком для младшей школьницы, и теперь поддерживает раковину. чугунные ноги были очищены и выкрашены краской из баллончика. на стенах покрытие из микроцемента. одна стена выложена из стеклоблоков которые пропускают в помещение дневной свет.

Award wining Powder Room with tiled wall feature, wall mounted faucet & custom vanity/shelf.
Foto de aseo flotante retro pequeño con armarios abiertos, puertas de armario de madera oscura, sanitario de una pieza, baldosas y/o azulejos negros, baldosas y/o azulejos de porcelana, paredes negras, suelo de cemento, lavabo sobreencimera y suelo gris
Foto de aseo flotante retro pequeño con armarios abiertos, puertas de armario de madera oscura, sanitario de una pieza, baldosas y/o azulejos negros, baldosas y/o azulejos de porcelana, paredes negras, suelo de cemento, lavabo sobreencimera y suelo gris

Powder room
Imagen de aseo flotante escandinavo con armarios abiertos, puertas de armario de madera clara, paredes negras, suelo de cemento y suelo gris
Imagen de aseo flotante escandinavo con armarios abiertos, puertas de armario de madera clara, paredes negras, suelo de cemento y suelo gris

Ejemplo de aseo flotante contemporáneo de tamaño medio con armarios con paneles lisos, puertas de armario de madera clara, baldosas y/o azulejos negros, baldosas y/o azulejos de piedra caliza, paredes negras, suelo de cemento, lavabo sobreencimera, encimera de cuarcita, suelo gris, encimeras blancas y madera

Das Patienten WC ist ähnlich ausgeführt wie die Zahnhygiene, die Tapete zieht sich durch, der Waschtisch ist hier in eine Nische gesetzt. Pendelleuchten von der Decke setzen Lichtakzente auf der Tapete. DIese verleiht dem Raum eine Tiefe und vergrößert ihn optisch.

Asian powder room with Hakatai mosaic glass tile wall as backdrop, Asian vanity with Koi vessel sink, modern faucet in bamboo shape and dramatic golden mirror.

Diseño de aseo actual con armarios con paneles lisos, puertas de armario de madera clara, sanitario de pared, parades naranjas, suelo de cemento, lavabo sobreencimera, encimera de madera, suelo gris y encimeras beige

Ejemplo de aseo de estilo zen de tamaño medio con armarios abiertos, puertas de armario de madera oscura, sanitario de dos piezas, baldosas y/o azulejos blancos, baldosas y/o azulejos de porcelana, paredes blancas, suelo de cemento, lavabo sobreencimera, encimera de laminado, suelo gris y encimeras beige
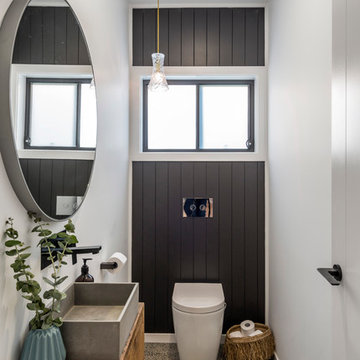
Ejemplo de aseo costero con armarios con paneles lisos, puertas de armario de madera oscura, sanitario de una pieza, paredes blancas, suelo de cemento, lavabo sobreencimera, encimera de madera y encimeras marrones

NW Architectural Photography, Dale Lang
Foto de aseo contemporáneo de tamaño medio con armarios abiertos, puertas de armario de madera en tonos medios, baldosas y/o azulejos beige, baldosas y/o azulejos de piedra, paredes beige, suelo de cemento, lavabo sobreencimera y encimera de vidrio
Foto de aseo contemporáneo de tamaño medio con armarios abiertos, puertas de armario de madera en tonos medios, baldosas y/o azulejos beige, baldosas y/o azulejos de piedra, paredes beige, suelo de cemento, lavabo sobreencimera y encimera de vidrio
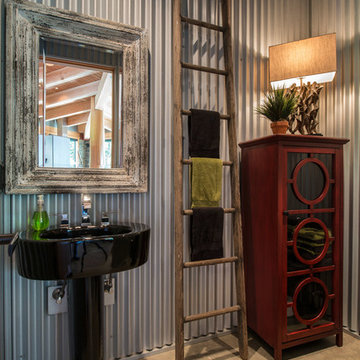
visions west photography
Foto de aseo industrial con armarios tipo mueble, puertas de armario de madera en tonos medios, suelo de cemento, lavabo con pedestal y suelo gris
Foto de aseo industrial con armarios tipo mueble, puertas de armario de madera en tonos medios, suelo de cemento, lavabo con pedestal y suelo gris
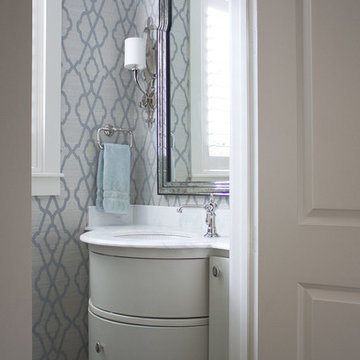
Photos by: Tiffany Edwards
Diseño de aseo tradicional pequeño con lavabo bajoencimera, armarios tipo mueble, puertas de armario blancas, encimera de mármol, suelo de cemento, baldosas y/o azulejos blancos, paredes multicolor y encimeras blancas
Diseño de aseo tradicional pequeño con lavabo bajoencimera, armarios tipo mueble, puertas de armario blancas, encimera de mármol, suelo de cemento, baldosas y/o azulejos blancos, paredes multicolor y encimeras blancas

This powder room feature floor to ceiling pencil tiles in this gorgeous Jade Green colour. We used a Concrete Nation vessel from Plumbline and Gunmetal tapware from ABI Interiors. The vanities are solid oak and are a gorgeous unique design.

Powder room with floating vanity and shelf below. Frameless backlit full width mirror.
Diseño de aseo flotante actual pequeño con armarios con paneles lisos, puertas de armario blancas, sanitario de una pieza, baldosas y/o azulejos grises, baldosas y/o azulejos de porcelana, paredes blancas, suelo de cemento, lavabo sobreencimera, encimera de madera, suelo gris y encimeras marrones
Diseño de aseo flotante actual pequeño con armarios con paneles lisos, puertas de armario blancas, sanitario de una pieza, baldosas y/o azulejos grises, baldosas y/o azulejos de porcelana, paredes blancas, suelo de cemento, lavabo sobreencimera, encimera de madera, suelo gris y encimeras marrones

The Goody Nook, named by the owners in honor of one of their Great Grandmother's and Great Aunts after their bake shop they ran in Ohio to sell baked goods, thought it fitting since this space is a place to enjoy all things that bring them joy and happiness. This studio, which functions as an art studio, workout space, and hangout spot, also doubles as an entertaining hub. Used daily, the large table is usually covered in art supplies, but can also function as a place for sweets, treats, and horderves for any event, in tandem with the kitchenette adorned with a bright green countertop. An intimate sitting area with 2 lounge chairs face an inviting ribbon fireplace and TV, also doubles as space for them to workout in. The powder room, with matching green counters, is lined with a bright, fun wallpaper, that you can see all the way from the pool, and really plays into the fun art feel of the space. With a bright multi colored rug and lime green stools, the space is finished with a custom neon sign adorning the namesake of the space, "The Goody Nook”.

The cabin typology redux came out of the owner’s desire to have a house that is warm and familiar, but also “feels like you are on vacation.” The basis of the “Hewn House” design starts with a cabin’s simple form and materiality: a gable roof, a wood-clad body, a prominent fireplace that acts as the hearth, and integrated indoor-outdoor spaces. However, rather than a rustic style, the scheme proposes a clean-lined and “hewned” form, sculpted, to best fit on its urban infill lot.
The plan and elevation geometries are responsive to the unique site conditions. Existing prominent trees determined the faceted shape of the main house, while providing shade that projecting eaves of a traditional log cabin would otherwise offer. Deferring to the trees also allows the house to more readily tuck into its leafy East Austin neighborhood, and is therefore more quiet and secluded.
Natural light and coziness are key inside the home. Both the common zone and the private quarters extend to sheltered outdoor spaces of varying scales: the front porch, the private patios, and the back porch which acts as a transition to the backyard. Similar to the front of the house, a large cedar elm was preserved in the center of the yard. Sliding glass doors open up the interior living zone to the backyard life while clerestory windows bring in additional ambient light and tree canopy views. The wood ceiling adds warmth and connection to the exterior knotted cedar tongue & groove. The iron spot bricks with an earthy, reddish tone around the fireplace cast a new material interest both inside and outside. The gable roof is clad with standing seam to reinforced the clean-lined and faceted form. Furthermore, a dark gray shade of stucco contrasts and complements the warmth of the cedar with its coolness.
A freestanding guest house both separates from and connects to the main house through a small, private patio with a tall steel planter bed.
Photo by Charles Davis Smith

A small cloakroom for guests, tucked away in a semi hidden corner of the floor plan, is surprisingly decorated with a bright yellow interior with the colour applied indifferently to walls, ceilings and cabinetry.
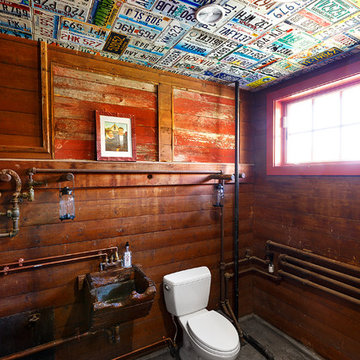
Unique bathroom built into barn, with trough as a sink, and license plates from around the country tiling the ceiling.
Diseño de aseo campestre de tamaño medio con armarios tipo mueble, puertas de armario de madera en tonos medios, suelo de cemento, lavabo suspendido y suelo gris
Diseño de aseo campestre de tamaño medio con armarios tipo mueble, puertas de armario de madera en tonos medios, suelo de cemento, lavabo suspendido y suelo gris
438 ideas para aseos con todos los estilos de armarios y suelo de cemento
1