227 ideas para aseos con paredes blancas y suelo de cemento
Filtrar por
Presupuesto
Ordenar por:Popular hoy
1 - 20 de 227 fotos
Artículo 1 de 3

Custom Built home designed to fit on an undesirable lot provided a great opportunity to think outside of the box with creating a large open concept living space with a kitchen, dining room, living room, and sitting area. This space has extra high ceilings with concrete radiant heat flooring and custom IKEA cabinetry throughout. The master suite sits tucked away on one side of the house while the other bedrooms are upstairs with a large flex space, great for a kids play area!

Ejemplo de aseo minimalista de tamaño medio con puertas de armario grises, baldosas y/o azulejos grises, baldosas y/o azulejos de mármol, paredes blancas, suelo de cemento, lavabo bajoencimera, encimera de mármol, suelo negro y encimeras grises

The Goody Nook, named by the owners in honor of one of their Great Grandmother's and Great Aunts after their bake shop they ran in Ohio to sell baked goods, thought it fitting since this space is a place to enjoy all things that bring them joy and happiness. This studio, which functions as an art studio, workout space, and hangout spot, also doubles as an entertaining hub. Used daily, the large table is usually covered in art supplies, but can also function as a place for sweets, treats, and horderves for any event, in tandem with the kitchenette adorned with a bright green countertop. An intimate sitting area with 2 lounge chairs face an inviting ribbon fireplace and TV, also doubles as space for them to workout in. The powder room, with matching green counters, is lined with a bright, fun wallpaper, that you can see all the way from the pool, and really plays into the fun art feel of the space. With a bright multi colored rug and lime green stools, the space is finished with a custom neon sign adorning the namesake of the space, "The Goody Nook”.

Diseño de aseo actual pequeño con armarios abiertos, baldosas y/o azulejos grises, baldosas y/o azulejos en mosaico, paredes blancas, encimeras grises, puertas de armario de madera oscura, suelo de cemento, lavabo encastrado, encimera de cemento y suelo gris
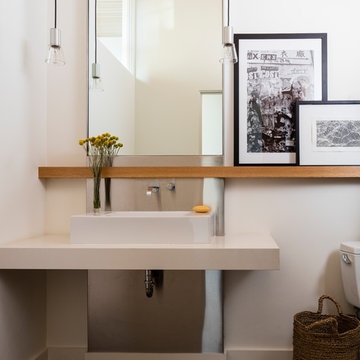
Photo By: John Granen
Diseño de aseo actual con paredes blancas, suelo de cemento, lavabo sobreencimera, encimera de acrílico, suelo gris y encimeras blancas
Diseño de aseo actual con paredes blancas, suelo de cemento, lavabo sobreencimera, encimera de acrílico, suelo gris y encimeras blancas

自然に囲まれた逗子の住宅街に建つ、私たちの自宅兼アトリエ。私たち夫婦と幼い息子・娘の4人が暮らす住宅です。仕事場と住空間にほどよい距離感を持たせつつ、子どもたちが楽しく遊び回れること、我が家にいらしたみなさんに寛いで過ごしていただくことをテーマに設計しました。
Foto de aseo flotante de estilo zen con armarios abiertos, puertas de armario de madera oscura, sanitario de una pieza, paredes blancas, suelo de cemento, lavabo sobreencimera, encimera de madera, suelo gris y encimeras marrones
Foto de aseo flotante de estilo zen con armarios abiertos, puertas de armario de madera oscura, sanitario de una pieza, paredes blancas, suelo de cemento, lavabo sobreencimera, encimera de madera, suelo gris y encimeras marrones
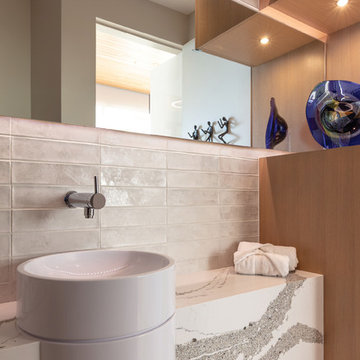
arch.photos
Imagen de aseo actual de tamaño medio con armarios con paneles lisos, puertas de armario de madera clara, baldosas y/o azulejos blancos, baldosas y/o azulejos de cerámica, paredes blancas, suelo de cemento, lavabo con pedestal, encimera de cuarzo compacto, suelo blanco y encimeras blancas
Imagen de aseo actual de tamaño medio con armarios con paneles lisos, puertas de armario de madera clara, baldosas y/o azulejos blancos, baldosas y/o azulejos de cerámica, paredes blancas, suelo de cemento, lavabo con pedestal, encimera de cuarzo compacto, suelo blanco y encimeras blancas

Photography by David Glomb
Diseño de aseo actual con baldosas y/o azulejos beige, baldosas y/o azulejos de piedra, paredes blancas, lavabo sobreencimera, encimera de madera, suelo de cemento y encimeras marrones
Diseño de aseo actual con baldosas y/o azulejos beige, baldosas y/o azulejos de piedra, paredes blancas, lavabo sobreencimera, encimera de madera, suelo de cemento y encimeras marrones
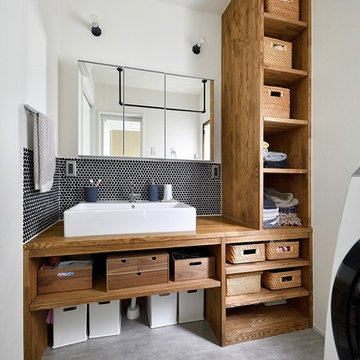
住まいづくりの専門店 スタイル工房_stylekoubou
Modelo de aseo moderno con armarios abiertos, paredes blancas, suelo de cemento, lavabo sobreencimera, encimera de madera, suelo gris y encimeras marrones
Modelo de aseo moderno con armarios abiertos, paredes blancas, suelo de cemento, lavabo sobreencimera, encimera de madera, suelo gris y encimeras marrones
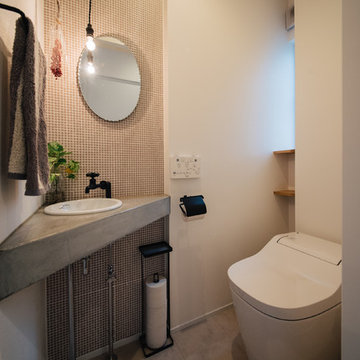
モルタルとタイル、造作照明のアイアンなどの素材が楽しいトイレスペース
Imagen de aseo escandinavo con baldosas y/o azulejos blancos, baldosas y/o azulejos de porcelana, paredes blancas, suelo de cemento, lavabo encastrado y suelo gris
Imagen de aseo escandinavo con baldosas y/o azulejos blancos, baldosas y/o azulejos de porcelana, paredes blancas, suelo de cemento, lavabo encastrado y suelo gris

Ejemplo de aseo de estilo zen de tamaño medio con armarios abiertos, puertas de armario de madera oscura, sanitario de dos piezas, baldosas y/o azulejos blancos, baldosas y/o azulejos de porcelana, paredes blancas, suelo de cemento, lavabo sobreencimera, encimera de laminado, suelo gris y encimeras beige

This powder room feature floor to ceiling pencil tiles in this gorgeous Jade Green colour. We used a Concrete Nation vessel from Plumbline and Gunmetal tapware from ABI Interiors. The vanities are solid oak and are a gorgeous unique design.

Powder room with floating vanity and shelf below. Frameless backlit full width mirror.
Diseño de aseo flotante actual pequeño con armarios con paneles lisos, puertas de armario blancas, sanitario de una pieza, baldosas y/o azulejos grises, baldosas y/o azulejos de porcelana, paredes blancas, suelo de cemento, lavabo sobreencimera, encimera de madera, suelo gris y encimeras marrones
Diseño de aseo flotante actual pequeño con armarios con paneles lisos, puertas de armario blancas, sanitario de una pieza, baldosas y/o azulejos grises, baldosas y/o azulejos de porcelana, paredes blancas, suelo de cemento, lavabo sobreencimera, encimera de madera, suelo gris y encimeras marrones
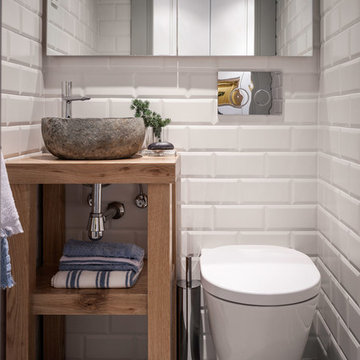
osvaldoperez
Ejemplo de aseo contemporáneo pequeño con puertas de armario de madera clara, sanitario de pared, baldosas y/o azulejos blancos, baldosas y/o azulejos de cerámica, paredes blancas, suelo de cemento, lavabo con pedestal, encimera de madera y encimeras marrones
Ejemplo de aseo contemporáneo pequeño con puertas de armario de madera clara, sanitario de pared, baldosas y/o azulejos blancos, baldosas y/o azulejos de cerámica, paredes blancas, suelo de cemento, lavabo con pedestal, encimera de madera y encimeras marrones

The cabin typology redux came out of the owner’s desire to have a house that is warm and familiar, but also “feels like you are on vacation.” The basis of the “Hewn House” design starts with a cabin’s simple form and materiality: a gable roof, a wood-clad body, a prominent fireplace that acts as the hearth, and integrated indoor-outdoor spaces. However, rather than a rustic style, the scheme proposes a clean-lined and “hewned” form, sculpted, to best fit on its urban infill lot.
The plan and elevation geometries are responsive to the unique site conditions. Existing prominent trees determined the faceted shape of the main house, while providing shade that projecting eaves of a traditional log cabin would otherwise offer. Deferring to the trees also allows the house to more readily tuck into its leafy East Austin neighborhood, and is therefore more quiet and secluded.
Natural light and coziness are key inside the home. Both the common zone and the private quarters extend to sheltered outdoor spaces of varying scales: the front porch, the private patios, and the back porch which acts as a transition to the backyard. Similar to the front of the house, a large cedar elm was preserved in the center of the yard. Sliding glass doors open up the interior living zone to the backyard life while clerestory windows bring in additional ambient light and tree canopy views. The wood ceiling adds warmth and connection to the exterior knotted cedar tongue & groove. The iron spot bricks with an earthy, reddish tone around the fireplace cast a new material interest both inside and outside. The gable roof is clad with standing seam to reinforced the clean-lined and faceted form. Furthermore, a dark gray shade of stucco contrasts and complements the warmth of the cedar with its coolness.
A freestanding guest house both separates from and connects to the main house through a small, private patio with a tall steel planter bed.
Photo by Charles Davis Smith
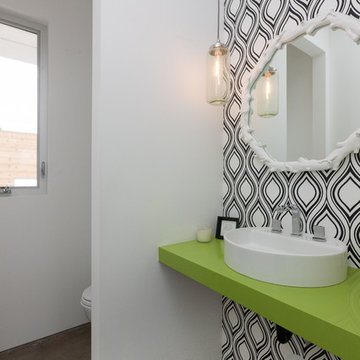
This contemporary powder room has polished concrete floors, lime green countertops, painted white twig mirror and a green glass pendant.
Diseño de aseo contemporáneo con lavabo sobreencimera, paredes blancas, suelo de cemento, suelo marrón y encimeras verdes
Diseño de aseo contemporáneo con lavabo sobreencimera, paredes blancas, suelo de cemento, suelo marrón y encimeras verdes
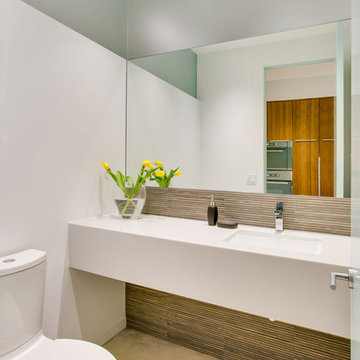
Ryan Gamma Photography
Ejemplo de aseo minimalista de tamaño medio con encimera de acrílico, sanitario de dos piezas, suelo de cemento, baldosas y/o azulejos multicolor, baldosas y/o azulejos de vidrio, paredes blancas y lavabo bajoencimera
Ejemplo de aseo minimalista de tamaño medio con encimera de acrílico, sanitario de dos piezas, suelo de cemento, baldosas y/o azulejos multicolor, baldosas y/o azulejos de vidrio, paredes blancas y lavabo bajoencimera
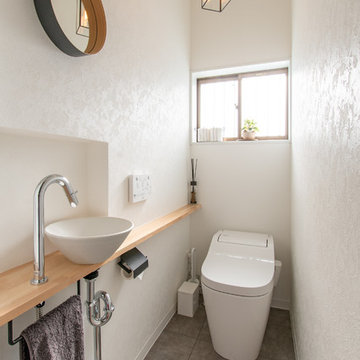
モノトーンで構成されたトイレ空間。造作したカウンターの上に、ひとつずつ手作りされた美しいかたちの手洗器をちょこんと乗せました。ペーパーホルダー・タオルハンガーは、シャープなブラックで、奥様が取り寄せられた、長方形の照明とマッチします。
リアルな質感のモルタル柄クッションフロアは、抗菌・防カビ性能があり、水廻りに最適。
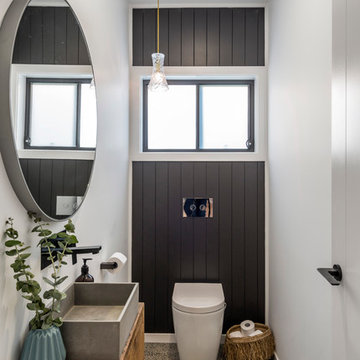
Ejemplo de aseo costero con armarios con paneles lisos, puertas de armario de madera oscura, sanitario de una pieza, paredes blancas, suelo de cemento, lavabo sobreencimera, encimera de madera y encimeras marrones
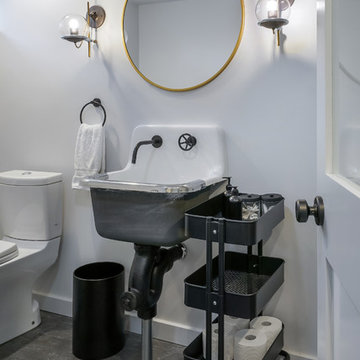
L+M's ADU is a basement converted to an accessory dwelling unit (ADU) with exterior & main level access, wet bar, living space with movie center & ethanol fireplace, office divided by custom steel & glass "window" grid, guest bathroom, & guest bedroom. Along with an efficient & versatile layout, we were able to get playful with the design, reflecting the whimsical personalties of the home owners.
credits
design: Matthew O. Daby - m.o.daby design
interior design: Angela Mechaley - m.o.daby design
construction: Hammish Murray Construction
custom steel fabricator: Flux Design
reclaimed wood resource: Viridian Wood
photography: Darius Kuzmickas - KuDa Photography
227 ideas para aseos con paredes blancas y suelo de cemento
1