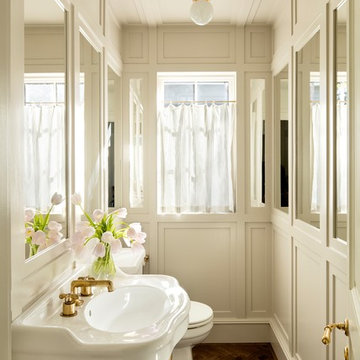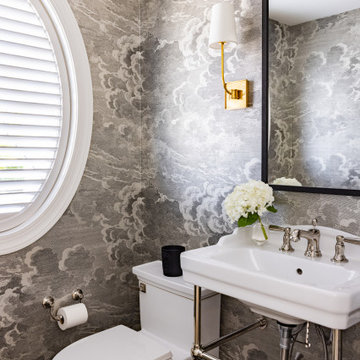2.882 ideas para aseos con suelo de madera oscura y suelo de bambú
Filtrar por
Presupuesto
Ordenar por:Popular hoy
1 - 20 de 2882 fotos
Artículo 1 de 3

Photography by Laura Hull.
Modelo de aseo clásico grande con armarios abiertos, sanitario de una pieza, paredes azules, suelo de madera oscura, lavabo tipo consola, encimera de mármol, suelo marrón y encimeras blancas
Modelo de aseo clásico grande con armarios abiertos, sanitario de una pieza, paredes azules, suelo de madera oscura, lavabo tipo consola, encimera de mármol, suelo marrón y encimeras blancas

Foto de aseo de pie tradicional renovado con armarios con paneles empotrados, puertas de armario grises, baldosas y/o azulejos blancos, suelo de madera oscura, lavabo sobreencimera, suelo marrón y encimeras blancas

Designed by Cameron Snyder, CKD and Julie Lyons.
Removing the former wall between the kitchen and dining room to create an open floor plan meant the former powder room tucked in a corner needed to be relocated.
Cameron designed a 7' by 6' space framed with curved wall in the middle of the new space to locate the new powder room and it became an instant focal point perfectly located for guests and easily accessible from the kitchen, living and dining room areas.
Both the pedestal lavatory and one piece sanagloss toilet are from TOTO Guinevere collection. Faucet is from the Newport Brass-Bevelle series in Polished Nickel with lever handles.

A refreshed and calming palette of blue and white is granted an extra touch of class with richly patterend wallpaper, custom sconces and crisp wainscoting.

The farmhouse feel flows from the kitchen, through the hallway and all of the way to the powder room. This hall bathroom features a rustic vanity with an integrated sink. The vanity hardware is an urban rubbed bronze and the faucet is in a brushed nickel finish. The bathroom keeps a clean cut look with the installation of the wainscoting.
Photo credit Janee Hartman.

Modelo de aseo tradicional con lavabo bajoencimera, puertas de armario negras, paredes multicolor y suelo de madera oscura

A crisp and bright powder room with a navy blue vanity and brass accents.
Modelo de aseo de pie tradicional renovado pequeño con armarios tipo mueble, puertas de armario azules, paredes azules, suelo de madera oscura, lavabo bajoencimera, encimera de cuarzo compacto, suelo marrón, encimeras blancas y papel pintado
Modelo de aseo de pie tradicional renovado pequeño con armarios tipo mueble, puertas de armario azules, paredes azules, suelo de madera oscura, lavabo bajoencimera, encimera de cuarzo compacto, suelo marrón, encimeras blancas y papel pintado

Ejemplo de aseo campestre con armarios tipo mueble, puertas de armario de madera oscura, paredes grises, suelo de madera oscura, lavabo bajoencimera, suelo marrón y encimeras grises

Imagen de aseo campestre con sanitario de dos piezas, paredes grises, suelo de madera oscura, lavabo con pedestal y suelo marrón

Imagen de aseo actual de tamaño medio con baldosas y/o azulejos marrones, baldosas y/o azulejos en mosaico, paredes beige, suelo de madera oscura, lavabo sobreencimera y encimeras amarillas

Diseño de aseo tradicional con armarios con paneles empotrados, puertas de armario de madera en tonos medios, baldosas y/o azulejos de cerámica, suelo de madera oscura, encimera de mármol, paredes marrones, lavabo sobreencimera, suelo marrón y encimeras beige

Modelo de aseo clásico renovado de tamaño medio con paredes blancas, suelo de madera oscura, lavabo tipo consola y suelo marrón

Photography by: Jill Buckner Photography
Diseño de aseo tradicional pequeño con baldosas y/o azulejos marrones, baldosas y/o azulejos de metal, paredes marrones, suelo de madera oscura, lavabo con pedestal y suelo marrón
Diseño de aseo tradicional pequeño con baldosas y/o azulejos marrones, baldosas y/o azulejos de metal, paredes marrones, suelo de madera oscura, lavabo con pedestal y suelo marrón

In 2014, we were approached by a couple to achieve a dream space within their existing home. They wanted to expand their existing bar, wine, and cigar storage into a new one-of-a-kind room. Proud of their Italian heritage, they also wanted to bring an “old-world” feel into this project to be reminded of the unique character they experienced in Italian cellars. The dramatic tone of the space revolves around the signature piece of the project; a custom milled stone spiral stair that provides access from the first floor to the entry of the room. This stair tower features stone walls, custom iron handrails and spindles, and dry-laid milled stone treads and riser blocks. Once down the staircase, the entry to the cellar is through a French door assembly. The interior of the room is clad with stone veneer on the walls and a brick barrel vault ceiling. The natural stone and brick color bring in the cellar feel the client was looking for, while the rustic alder beams, flooring, and cabinetry help provide warmth. The entry door sequence is repeated along both walls in the room to provide rhythm in each ceiling barrel vault. These French doors also act as wine and cigar storage. To allow for ample cigar storage, a fully custom walk-in humidor was designed opposite the entry doors. The room is controlled by a fully concealed, state-of-the-art HVAC smoke eater system that allows for cigar enjoyment without any odor.

Foto de aseo actual pequeño con lavabo con pedestal, parades naranjas, suelo de madera oscura, sanitario de dos piezas y suelo marrón

Photo: Erika Bierman Photography
Imagen de aseo actual de tamaño medio con lavabo sobreencimera, encimera de madera, paredes beige, suelo de madera oscura y encimeras marrones
Imagen de aseo actual de tamaño medio con lavabo sobreencimera, encimera de madera, paredes beige, suelo de madera oscura y encimeras marrones

Diseño de aseo clásico renovado con paredes grises, suelo de madera oscura, lavabo tipo consola, suelo marrón y papel pintado

Imagen de aseo a medida clásico renovado con armarios estilo shaker, puertas de armario azules, paredes grises, suelo de madera oscura, lavabo bajoencimera, suelo marrón, encimeras blancas y papel pintado

Diseño de aseo de pie clásico renovado con paredes multicolor, suelo de madera oscura, lavabo bajoencimera, suelo marrón, encimeras grises, boiserie y papel pintado

This stunning powder room uses blue, white, and gold to create a sleek and contemporary look. It has a deep blue, furniture grade console with a white marble counter. The cream and gold wallpaper highlights the gold faucet and the gold details on the console.
Sleek and contemporary, this beautiful home is located in Villanova, PA. Blue, white and gold are the palette of this transitional design. With custom touches and an emphasis on flow and an open floor plan, the renovation included the kitchen, family room, butler’s pantry, mudroom, two powder rooms and floors.
Rudloff Custom Builders has won Best of Houzz for Customer Service in 2014, 2015 2016, 2017 and 2019. We also were voted Best of Design in 2016, 2017, 2018, 2019 which only 2% of professionals receive. Rudloff Custom Builders has been featured on Houzz in their Kitchen of the Week, What to Know About Using Reclaimed Wood in the Kitchen as well as included in their Bathroom WorkBook article. We are a full service, certified remodeling company that covers all of the Philadelphia suburban area. This business, like most others, developed from a friendship of young entrepreneurs who wanted to make a difference in their clients’ lives, one household at a time. This relationship between partners is much more than a friendship. Edward and Stephen Rudloff are brothers who have renovated and built custom homes together paying close attention to detail. They are carpenters by trade and understand concept and execution. Rudloff Custom Builders will provide services for you with the highest level of professionalism, quality, detail, punctuality and craftsmanship, every step of the way along our journey together.
Specializing in residential construction allows us to connect with our clients early in the design phase to ensure that every detail is captured as you imagined. One stop shopping is essentially what you will receive with Rudloff Custom Builders from design of your project to the construction of your dreams, executed by on-site project managers and skilled craftsmen. Our concept: envision our client’s ideas and make them a reality. Our mission: CREATING LIFETIME RELATIONSHIPS BUILT ON TRUST AND INTEGRITY.
Photo Credit: Linda McManus Images
2.882 ideas para aseos con suelo de madera oscura y suelo de bambú
1