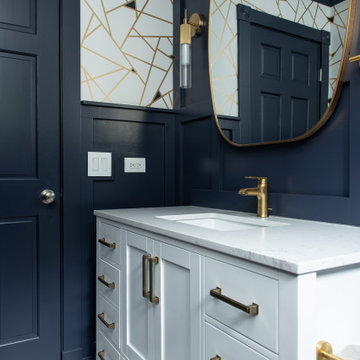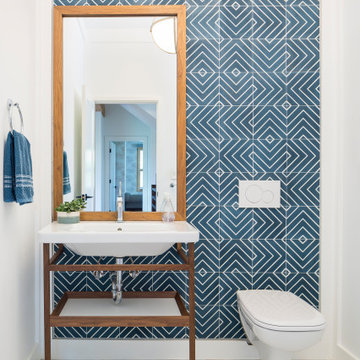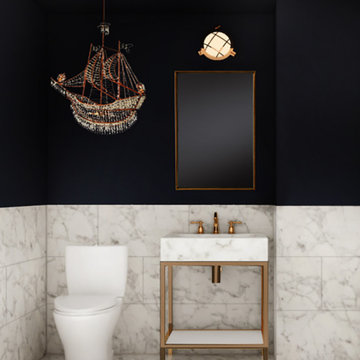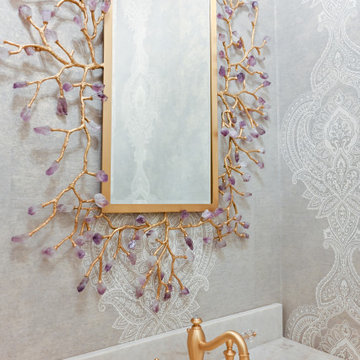401 ideas para aseos de pie con suelo blanco
Filtrar por
Presupuesto
Ordenar por:Popular hoy
1 - 20 de 401 fotos
Artículo 1 de 3

A 'hidden gem' within this home. It is dressed in a soft lavender wallcovering and the dynamic amethyst mirror is the star of this little space. Its golden accents are mimicked in the crystal door knob and satin oro-brass facet that tops a re-purposed antiqued dresser, turned vanity.

The powder room is really large for just a sink and toilet and its always the best place to get a little creative and crazy- its where you can take chances. The client fell in love with this retro-inspired wallpaper with hexagon shapes that mimic the white hex tiles on the floor. Its really the only color happening in the space so going bold felt possible.

Transitional moody powder room incorporating classic pieces to achieve an elegant and timeless design.
Diseño de aseo de pie clásico renovado pequeño con armarios estilo shaker, puertas de armario blancas, sanitario de dos piezas, paredes grises, suelo de baldosas de cerámica, lavabo bajoencimera, encimera de cuarcita, suelo blanco y encimeras grises
Diseño de aseo de pie clásico renovado pequeño con armarios estilo shaker, puertas de armario blancas, sanitario de dos piezas, paredes grises, suelo de baldosas de cerámica, lavabo bajoencimera, encimera de cuarcita, suelo blanco y encimeras grises

The powder room perfectly pairs drama and design with its sultry color palette and rich gold accents, but the true star of the show in this small space are the oversized teardrop pendant lights that flank the embossed leather vanity.

When the house was purchased, someone had lowered the ceiling with gyp board. We re-designed it with a coffer that looked original to the house. The antique stand for the vessel sink was sourced from an antique store in Berkeley CA. The flooring was replaced with traditional 1" hex tile.

Nos clients ont fait l'acquisition de ce 135 m² afin d'y loger leur future famille. Le couple avait une certaine vision de leur intérieur idéal : de grands espaces de vie et de nombreux rangements.
Nos équipes ont donc traduit cette vision physiquement. Ainsi, l'appartement s'ouvre sur une entrée intemporelle où se dresse un meuble Ikea et une niche boisée. Éléments parfaits pour habiller le couloir et y ranger des éléments sans l'encombrer d'éléments extérieurs.
Les pièces de vie baignent dans la lumière. Au fond, il y a la cuisine, située à la place d'une ancienne chambre. Elle détonne de par sa singularité : un look contemporain avec ses façades grises et ses finitions en laiton sur fond de papier au style anglais.
Les rangements de la cuisine s'invitent jusqu'au premier salon comme un trait d'union parfait entre les 2 pièces.
Derrière une verrière coulissante, on trouve le 2e salon, lieu de détente ultime avec sa bibliothèque-meuble télé conçue sur-mesure par nos équipes.
Enfin, les SDB sont un exemple de notre savoir-faire ! Il y a celle destinée aux enfants : spacieuse, chaleureuse avec sa baignoire ovale. Et celle des parents : compacte et aux traits plus masculins avec ses touches de noir.

Modelo de aseo de pie clásico con armarios con paneles empotrados, puertas de armario verdes, paredes azules, suelo con mosaicos de baldosas, lavabo bajoencimera, suelo blanco, encimeras negras, boiserie y papel pintado

An extensive remodel was needed to bring this home back to its glory. A previous remodel had taken all of the character out of the home. The original kitchen was disconnected from other parts of the home. The new kitchen open up to the other spaces while maintaining the home’s integratory. The kitchen is now the center of the home with a large island for gathering. The bathrooms were reconfigured with custom tiles and vanities. We selected classic finishes with modern touches throughout each space.

Ejemplo de aseo de pie tradicional renovado de tamaño medio con armarios tipo mueble, puertas de armario de madera oscura, baldosas y/o azulejos blancas y negros, paredes grises, suelo de baldosas de porcelana, lavabo bajoencimera, encimera de granito, suelo blanco y encimeras blancas

Our Atlanta studio renovated this traditional home with new furniture, accessories, art, and window treatments, so it flaunts a light, fresh look while maintaining its traditional charm. The fully renovated kitchen and breakfast area exude style and functionality, while the formal dining showcases elegant curves and ornate statement lighting. The family room and formal sitting room are perfect for spending time with loved ones and entertaining, and the powder room juxtaposes dark cabinets with Damask wallpaper and sleek lighting. The lush, calming master suite provides a perfect oasis for unwinding and rejuvenating.
---
Project designed by Atlanta interior design firm, VRA Interiors. They serve the entire Atlanta metropolitan area including Buckhead, Dunwoody, Sandy Springs, Cobb County, and North Fulton County.
For more about VRA Interior Design, see here: https://www.vrainteriors.com/
To learn more about this project, see here:
https://www.vrainteriors.com/portfolio/traditional-atlanta-home-renovation/

Ejemplo de aseo de pie campestre pequeño con armarios con paneles lisos, puertas de armario marrones, sanitario de una pieza, paredes multicolor, suelo de mármol, lavabo encastrado, encimera de mármol, suelo blanco, encimeras blancas y papel pintado

Modelo de aseo de pie tradicional renovado de tamaño medio con armarios estilo shaker, puertas de armario blancas, sanitario de dos piezas, paredes azules, suelo de baldosas de porcelana, lavabo bajoencimera, encimera de mármol, suelo blanco, encimeras blancas y papel pintado

Small powder room remodel. Added a small shower to existing powder room by taking space from the adjacent laundry area.
Modelo de aseo de pie clásico renovado pequeño con armarios abiertos, puertas de armario azules, sanitario de dos piezas, baldosas y/o azulejos de cerámica, paredes azules, suelo de baldosas de cerámica, lavabo integrado, suelo blanco, encimeras blancas y boiserie
Modelo de aseo de pie clásico renovado pequeño con armarios abiertos, puertas de armario azules, sanitario de dos piezas, baldosas y/o azulejos de cerámica, paredes azules, suelo de baldosas de cerámica, lavabo integrado, suelo blanco, encimeras blancas y boiserie

This small space transforms into an exotic getaway. Mandala wallpaper begins a journey across continents. Wall sconces with ornate gold mandalas over white stone bases and a Moorish shaped mirror accentuate the design without overwhelming it. A black vanity pulls the intricacies out of the wallpaper, allowing a back and forth design conversation. White chevron floors remind us of hand paved roads, but keep us here, present and cool with clean lines and timeless pattern.

Small but impactful powder room. Green stacked clay tile from floor to ceiling. White penny tile flooring.
Ejemplo de aseo de pie bohemio pequeño con armarios con paneles empotrados, puertas de armario blancas, baldosas y/o azulejos verdes, baldosas y/o azulejos de porcelana, paredes blancas, suelo de baldosas de porcelana, encimera de cuarzo compacto, suelo blanco y encimeras blancas
Ejemplo de aseo de pie bohemio pequeño con armarios con paneles empotrados, puertas de armario blancas, baldosas y/o azulejos verdes, baldosas y/o azulejos de porcelana, paredes blancas, suelo de baldosas de porcelana, encimera de cuarzo compacto, suelo blanco y encimeras blancas

Ejemplo de aseo de pie rústico de tamaño medio con puertas de armario azules, sanitario de una pieza, baldosas y/o azulejos azules, baldosas y/o azulejos en mosaico, paredes blancas, suelo de mármol, lavabo bajoencimera, encimera de mármol, suelo blanco, encimeras blancas y armarios con paneles lisos

Learn more about this home and our custom home offerings by booking an appointment with us at https://BrightLeafHomes.com/Build

Imagen de aseo de pie minimalista con armarios tipo mueble, puertas de armario blancas, sanitario de una pieza, baldosas y/o azulejos blancos, baldosas y/o azulejos de mármol, suelo de mármol, encimera de mármol, suelo blanco y encimeras blancas

Ejemplo de aseo de pie tradicional pequeño con armarios con paneles lisos, puertas de armario marrones, sanitario de una pieza, paredes azules, suelo de mármol, lavabo bajoencimera, encimera de cuarzo compacto, suelo blanco, encimeras blancas y boiserie

A 'hidden gem' within this home. It is dressed in a soft lavender wallcovering and the dynamic amethyst mirror is the star of this little space. Its golden accents are mimicked in the crystal door knob and satin oro-brass facet that tops a re-purposed antiqued dresser, turned vanity.
401 ideas para aseos de pie con suelo blanco
1