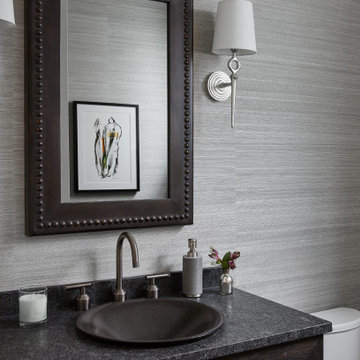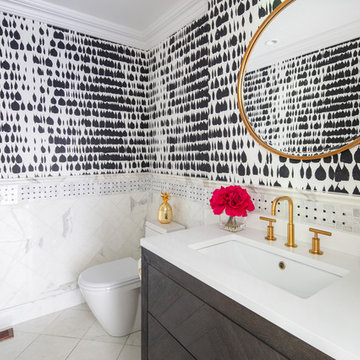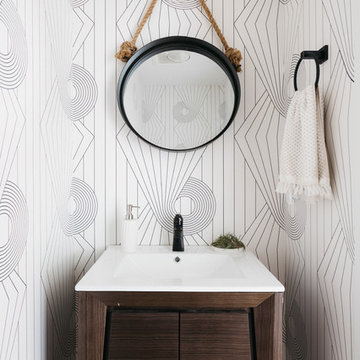5.057 ideas para aseos con puertas de armario turquesas y puertas de armario de madera en tonos medios
Filtrar por
Presupuesto
Ordenar por:Popular hoy
1 - 20 de 5057 fotos
Artículo 1 de 3

This beautiful transitional powder room with wainscot paneling and wallpaper was transformed from a 1990's raspberry pink and ornate room. The space now breathes and feels so much larger. The vanity was a custom piece using an old chest of drawers. We removed the feet and added the custom metal base. The original hardware was then painted to match the base.

Design by Carol Luke.
Breakdown of the room:
Benjamin Moore HC 105 is on both the ceiling & walls. The darker color on the ceiling works b/c of the 10 ft height coupled w/the west facing window, lighting & white trim.
Trim Color: Benj Moore Decorator White.
Vanity is Wood-Mode Fine Custom Cabinetry: Wood-Mode Essex Recessed Door Style, Black Forest finish on cherry
Countertop/Backsplash - Franco’s Marble Shop: Calacutta Gold marble
Undermount Sink - Kohler “Devonshire”
Tile- Mosaic Tile: baseboards - polished Arabescato base moulding, Arabescato Black Dot basketweave
Crystal Ceiling light- Elk Lighting “Renaissance’
Sconces - Bellacor: “Normandie”, polished Nickel
Faucet - Kallista: “Tuxedo”, polished nickel
Mirror - Afina: “Radiance Venetian”
Toilet - Barclay: “Victoria High Tank”, white w/satin nickel trim & pull chain
Photo by Morgan Howarth.

Modelo de aseo a medida retro con armarios con paneles lisos, puertas de armario de madera en tonos medios, sanitario de dos piezas, paredes blancas, lavabo tipo consola, suelo negro, encimeras blancas y papel pintado

Photography: Garett + Carrie Buell of Studiobuell/ studiobuell.com
Modelo de aseo de pie tradicional renovado pequeño con armarios tipo mueble, puertas de armario de madera en tonos medios, sanitario de dos piezas, lavabo integrado, encimera de mármol, encimeras blancas, papel pintado, paredes multicolor, suelo de madera en tonos medios y suelo marrón
Modelo de aseo de pie tradicional renovado pequeño con armarios tipo mueble, puertas de armario de madera en tonos medios, sanitario de dos piezas, lavabo integrado, encimera de mármol, encimeras blancas, papel pintado, paredes multicolor, suelo de madera en tonos medios y suelo marrón

Free Float is a pool house that continues UP's obsession with contextual contradiction. Located on a three acre estate in Sands Point NY, the modern pool house is juxtaposed against the existing traditional home. Using structural gymnastics, a column-free, simple shading area was created to protect occupants from the summer sun while still allowing the structure to feel light and open, maintaining views of the Long Island Sound and surrounding beaches.
Photography : Harriet Andronikides

2018 Artisan Home Tour
Photo: LandMark Photography
Builder: Kroiss Development
Modelo de aseo contemporáneo con armarios abiertos, puertas de armario de madera en tonos medios, paredes multicolor, suelo de madera oscura, lavabo sobreencimera, encimera de madera, suelo marrón y encimeras marrones
Modelo de aseo contemporáneo con armarios abiertos, puertas de armario de madera en tonos medios, paredes multicolor, suelo de madera oscura, lavabo sobreencimera, encimera de madera, suelo marrón y encimeras marrones

Imagen de aseo campestre con armarios tipo mueble, puertas de armario de madera en tonos medios, sanitario de una pieza, paredes grises, lavabo bajoencimera y suelo multicolor

Diseño de aseo actual pequeño con armarios tipo mueble, puertas de armario de madera en tonos medios, sanitario de una pieza, baldosas y/o azulejos grises, baldosas y/o azulejos de piedra, paredes grises, suelo de madera clara, lavabo sobreencimera, encimera de cuarcita y suelo marrón

Diseño de aseo campestre de tamaño medio con armarios con paneles lisos, puertas de armario de madera en tonos medios, paredes beige, suelo de travertino, lavabo integrado y suelo marrón

This elegant traditional powder room features the Queen Anne vanity by Mouser Custom Cabinetry, with the Winchester Inset door style and Cherry Mesquite finish, topped with Calacatta Gold marble top. The vessel sink is Kohler's Artist Edition in the Caravan Persia collection. The wall-mounted faucet is Finial by Kohler in the French Gold finish. The sconces are by Hudson Valley, Meade style and Aged Brass finish. The toilet is Kohler's Portrait 1-piece with concealed trapway. All of the tile is Calacatta Gold by Artistic Tile and includes 6x12 Polished on the wall, 1.25 Hexagon on the floor, and Claridges Waterjet cut mosaic with Thassos White Marble and Mother of Pearl shell.
Photography by Carly Gillis

Dan Piassick Photography
Foto de aseo contemporáneo de tamaño medio con lavabo sobreencimera, armarios tipo mueble, baldosas y/o azulejos marrones, baldosas y/o azulejos en mosaico, encimera de granito, suelo de travertino, puertas de armario de madera en tonos medios y encimeras marrones
Foto de aseo contemporáneo de tamaño medio con lavabo sobreencimera, armarios tipo mueble, baldosas y/o azulejos marrones, baldosas y/o azulejos en mosaico, encimera de granito, suelo de travertino, puertas de armario de madera en tonos medios y encimeras marrones

Ejemplo de aseo flotante marinero pequeño con paredes azules, encimera de madera, machihembrado, puertas de armario de madera en tonos medios y lavabo sobreencimera

Ejemplo de aseo de estilo de casa de campo con paredes azules, armarios con paneles lisos, puertas de armario de madera en tonos medios, lavabo encastrado, encimeras grises y papel pintado

Thoughtful details make this small powder room renovation uniquely beautiful. Due to its location partially under a stairway it has several unusual angles. We used those angles to have a vanity custom built to fit. The new vanity allows room for a beautiful textured sink with widespread faucet, space for items on top, plus closed and open storage below the brown, gold and off-white quartz countertop. Unique molding and a burled maple effect finish this custom piece.
Classic toile (a printed design depicting a scene) was inspiration for the large print blue floral wallpaper that is thoughtfully placed for impact when the door is open. Smokey mercury glass inspired the romantic overhead light fixture and hardware style. The room is topped off by the original crown molding, plus trim that we added directly onto the ceiling, with wallpaper inside that creates an inset look.

Our clients had just recently closed on their new house in Stapleton and were excited to transform it into their perfect forever home. They wanted to remodel the entire first floor to create a more open floor plan and develop a smoother flow through the house that better fit the needs of their family. The original layout consisted of several small rooms that just weren’t very functional, so we decided to remove the walls that were breaking up the space and restructure the first floor to create a wonderfully open feel.
After removing the existing walls, we rearranged their spaces to give them an office at the front of the house, a large living room, and a large dining room that connects seamlessly with the kitchen. We also wanted to center the foyer in the home and allow more light to travel through the first floor, so we replaced their existing doors with beautiful custom sliding doors to the back yard and a gorgeous walnut door with side lights to greet guests at the front of their home.
Living Room
Our clients wanted a living room that could accommodate an inviting sectional, a baby grand piano, and plenty of space for family game nights. So, we transformed what had been a small office and sitting room into a large open living room with custom wood columns. We wanted to avoid making the home feel too vast and monumental, so we designed custom beams and columns to define spaces and to make the house feel like a home. Aesthetically we wanted their home to be soft and inviting, so we utilized a neutral color palette with occasional accents of muted blues and greens.
Dining Room
Our clients were also looking for a large dining room that was open to the rest of the home and perfect for big family gatherings. So, we removed what had been a small family room and eat-in dining area to create a spacious dining room with a fireplace and bar. We added custom cabinetry to the bar area with open shelving for displaying and designed a custom surround for their fireplace that ties in with the wood work we designed for their living room. We brought in the tones and materiality from the kitchen to unite the spaces and added a mixed metal light fixture to bring the space together
Kitchen
We wanted the kitchen to be a real show stopper and carry through the calm muted tones we were utilizing throughout their home. We reoriented the kitchen to allow for a big beautiful custom island and to give us the opportunity for a focal wall with cooktop and range hood. Their custom island was perfectly complimented with a dramatic quartz counter top and oversized pendants making it the real center of their home. Since they enter the kitchen first when coming from their detached garage, we included a small mud-room area right by the back door to catch everyone’s coats and shoes as they come in. We also created a new walk-in pantry with plenty of open storage and a fun chalkboard door for writing notes, recipes, and grocery lists.
Office
We transformed the original dining room into a handsome office at the front of the house. We designed custom walnut built-ins to house all of their books, and added glass french doors to give them a bit of privacy without making the space too closed off. We painted the room a deep muted blue to create a glimpse of rich color through the french doors
Powder Room
The powder room is a wonderful play on textures. We used a neutral palette with contrasting tones to create dramatic moments in this little space with accents of brushed gold.
Master Bathroom
The existing master bathroom had an awkward layout and outdated finishes, so we redesigned the space to create a clean layout with a dream worthy shower. We continued to use neutral tones that tie in with the rest of the home, but had fun playing with tile textures and patterns to create an eye-catching vanity. The wood-look tile planks along the floor provide a soft backdrop for their new free-standing bathtub and contrast beautifully with the deep ash finish on the cabinetry.

Photographer: Ryan Gamma
Modelo de aseo minimalista de tamaño medio con armarios con paneles lisos, puertas de armario de madera en tonos medios, sanitario de dos piezas, baldosas y/o azulejos blancos, baldosas y/o azulejos en mosaico, paredes blancas, suelo de baldosas de porcelana, lavabo sobreencimera, encimera de cuarzo compacto, suelo blanco y encimeras blancas
Modelo de aseo minimalista de tamaño medio con armarios con paneles lisos, puertas de armario de madera en tonos medios, sanitario de dos piezas, baldosas y/o azulejos blancos, baldosas y/o azulejos en mosaico, paredes blancas, suelo de baldosas de porcelana, lavabo sobreencimera, encimera de cuarzo compacto, suelo blanco y encimeras blancas

Diseño de aseo contemporáneo de tamaño medio con armarios con paneles lisos, puertas de armario de madera en tonos medios, sanitario de una pieza, baldosas y/o azulejos grises, baldosas y/o azulejos de mármol, paredes azules, suelo de baldosas de porcelana, lavabo sobreencimera, encimera de cuarzo compacto, suelo blanco y encimeras blancas

Wall hung vanity in Walnut with Tech Light pendants. Stone wall in ledgestone marble.
Imagen de aseo minimalista grande con armarios con paneles lisos, puertas de armario de madera en tonos medios, sanitario de dos piezas, baldosas y/o azulejos blancas y negros, baldosas y/o azulejos de piedra, paredes beige, suelo de baldosas de porcelana, lavabo encastrado, encimera de mármol, suelo gris y encimeras negras
Imagen de aseo minimalista grande con armarios con paneles lisos, puertas de armario de madera en tonos medios, sanitario de dos piezas, baldosas y/o azulejos blancas y negros, baldosas y/o azulejos de piedra, paredes beige, suelo de baldosas de porcelana, lavabo encastrado, encimera de mármol, suelo gris y encimeras negras

Modelo de aseo bohemio con armarios con paneles lisos, puertas de armario de madera en tonos medios, lavabo bajoencimera y encimeras blancas

Virtually Here Studios
Imagen de aseo clásico renovado pequeño con puertas de armario de madera en tonos medios, paredes blancas, suelo de madera clara, lavabo integrado, armarios con paneles lisos y encimeras blancas
Imagen de aseo clásico renovado pequeño con puertas de armario de madera en tonos medios, paredes blancas, suelo de madera clara, lavabo integrado, armarios con paneles lisos y encimeras blancas
5.057 ideas para aseos con puertas de armario turquesas y puertas de armario de madera en tonos medios
1