1.647 ideas para aseos con paredes grises y encimeras blancas
Filtrar por
Presupuesto
Ordenar por:Popular hoy
21 - 40 de 1647 fotos
Artículo 1 de 3
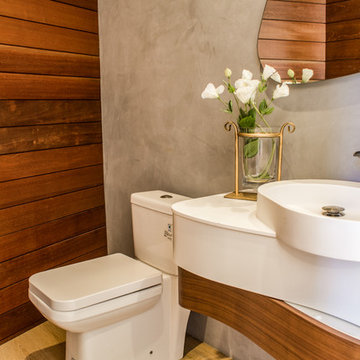
Modelo de aseo contemporáneo pequeño con sanitario de una pieza, paredes grises, suelo de madera en tonos medios, lavabo sobreencimera, encimera de cuarzo compacto, suelo marrón y encimeras blancas
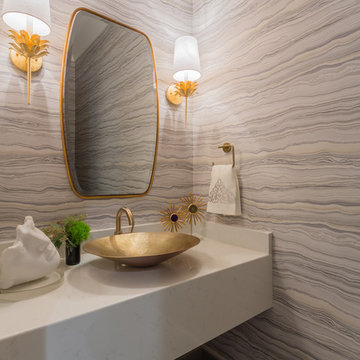
Foto de aseo actual con paredes grises, lavabo sobreencimera, encimera de cuarzo compacto y encimeras blancas
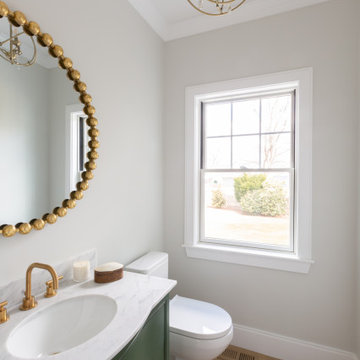
Needham Spec House. Powder room: Emerald green vanity with brass hardware. Crown molding. Trim color Benjamin Moore Chantilly Lace. Wall color provided by BUYER. Photography by Sheryl Kalis. Construction by Veatch Property Development.
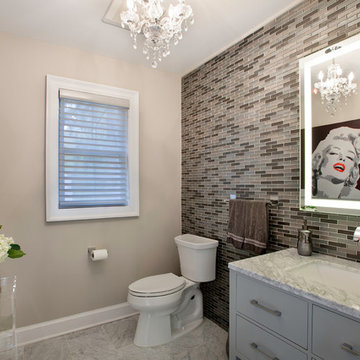
Iris Bachman Photography
Ejemplo de aseo tradicional renovado de tamaño medio con armarios con paneles lisos, puertas de armario grises, sanitario de dos piezas, baldosas y/o azulejos grises, baldosas y/o azulejos de vidrio, paredes grises, suelo de mármol, lavabo bajoencimera, encimera de mármol, suelo gris y encimeras blancas
Ejemplo de aseo tradicional renovado de tamaño medio con armarios con paneles lisos, puertas de armario grises, sanitario de dos piezas, baldosas y/o azulejos grises, baldosas y/o azulejos de vidrio, paredes grises, suelo de mármol, lavabo bajoencimera, encimera de mármol, suelo gris y encimeras blancas
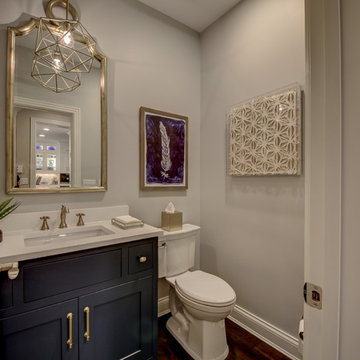
Foto de aseo clásico renovado de tamaño medio con armarios estilo shaker, puertas de armario negras, sanitario de dos piezas, paredes grises, suelo de madera oscura, lavabo bajoencimera, encimera de cuarzo compacto, suelo marrón y encimeras blancas

We always say that a powder room is the “gift” you give to the guests in your home; a special detail here and there, a touch of color added, and the space becomes a delight! This custom beauty, completed in January 2020, was carefully crafted through many construction drawings and meetings.
We intentionally created a shallower depth along both sides of the sink area in order to accommodate the location of the door openings. (The right side of the image leads to the foyer, while the left leads to a closet water closet room.) We even had the casing/trim applied after the countertop was installed in order to bring the marble in one piece! Setting the height of the wall faucet and wall outlet for the exposed P-Trap meant careful calculation and precise templating along the way, with plenty of interior construction drawings. But for such detail, it was well worth it.
From the book-matched miter on our black and white marble, to the wall mounted faucet in matte black, each design element is chosen to play off of the stacked metallic wall tile and scones. Our homeowners were thrilled with the results, and we think their guests are too!
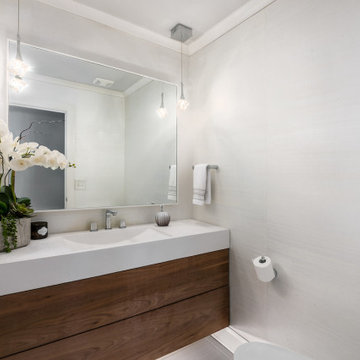
concrete countertop with integrated sink, silk grass cloth wallpaper
Foto de aseo flotante minimalista de tamaño medio con armarios con paneles lisos, puertas de armario de madera oscura, paredes grises, suelo de baldosas de porcelana, lavabo integrado, encimera de cemento, suelo multicolor, encimeras blancas y papel pintado
Foto de aseo flotante minimalista de tamaño medio con armarios con paneles lisos, puertas de armario de madera oscura, paredes grises, suelo de baldosas de porcelana, lavabo integrado, encimera de cemento, suelo multicolor, encimeras blancas y papel pintado

This first floor remodel included the kitchen, powder room, mudroom, laundry room, living room and office. The bright, white kitchen is accented by gray-blue island with seating for four. We removed the wall between the kitchen and dining room to create an open floor plan. A special feature is the custom-made cherry desk and white built in shelving we created in the office. Photo Credit: Linda McManus Images
Rudloff Custom Builders has won Best of Houzz for Customer Service in 2014, 2015 2016, 2017 and 2019. We also were voted Best of Design in 2016, 2017, 2018, 2019 which only 2% of professionals receive. Rudloff Custom Builders has been featured on Houzz in their Kitchen of the Week, What to Know About Using Reclaimed Wood in the Kitchen as well as included in their Bathroom WorkBook article. We are a full service, certified remodeling company that covers all of the Philadelphia suburban area. This business, like most others, developed from a friendship of young entrepreneurs who wanted to make a difference in their clients’ lives, one household at a time. This relationship between partners is much more than a friendship. Edward and Stephen Rudloff are brothers who have renovated and built custom homes together paying close attention to detail. They are carpenters by trade and understand concept and execution. Rudloff Custom Builders will provide services for you with the highest level of professionalism, quality, detail, punctuality and craftsmanship, every step of the way along our journey together.
Specializing in residential construction allows us to connect with our clients early in the design phase to ensure that every detail is captured as you imagined. One stop shopping is essentially what you will receive with Rudloff Custom Builders from design of your project to the construction of your dreams, executed by on-site project managers and skilled craftsmen. Our concept: envision our client’s ideas and make them a reality. Our mission: CREATING LIFETIME RELATIONSHIPS BUILT ON TRUST AND INTEGRITY.
Photo Credit: Linda McManus Images
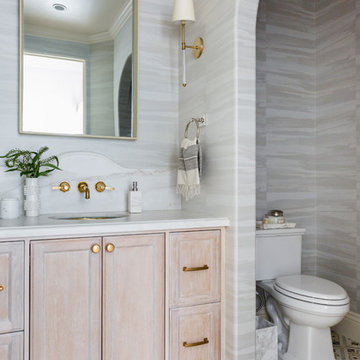
Photographer: Amy Bartlam
Modelo de aseo mediterráneo pequeño con puertas de armario de madera clara, suelo de azulejos de cemento, lavabo bajoencimera, encimera de mármol, encimeras blancas, armarios con paneles empotrados, sanitario de dos piezas, paredes grises y suelo multicolor
Modelo de aseo mediterráneo pequeño con puertas de armario de madera clara, suelo de azulejos de cemento, lavabo bajoencimera, encimera de mármol, encimeras blancas, armarios con paneles empotrados, sanitario de dos piezas, paredes grises y suelo multicolor
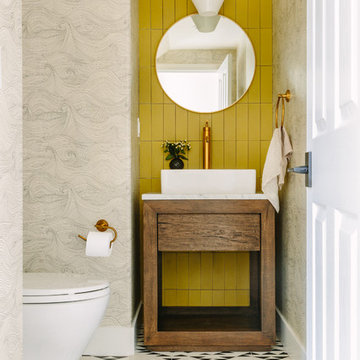
Lauren Edith Anderson
Modelo de aseo contemporáneo de tamaño medio con armarios tipo mueble, puertas de armario de madera oscura, baldosas y/o azulejos amarillos, paredes grises, lavabo sobreencimera, suelo blanco y encimeras blancas
Modelo de aseo contemporáneo de tamaño medio con armarios tipo mueble, puertas de armario de madera oscura, baldosas y/o azulejos amarillos, paredes grises, lavabo sobreencimera, suelo blanco y encimeras blancas
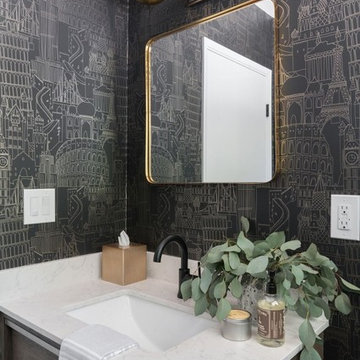
Metal and wood accents, printed wallpaper, statement chandeliers, and modern furniture — this transitional style LA home is replete with unique design.
---
Project designed by Pasadena interior design studio Amy Peltier Interior Design & Home. They serve Pasadena, Bradbury, South Pasadena, San Marino, La Canada Flintridge, Altadena, Monrovia, Sierra Madre, Los Angeles, as well as surrounding areas.
For more about Amy Peltier Interior Design & Home, click here: https://peltierinteriors.com/
To learn more about this project, click here:
https://peltierinteriors.com/portfolio/pasadena-mid-century-modern-remodel/
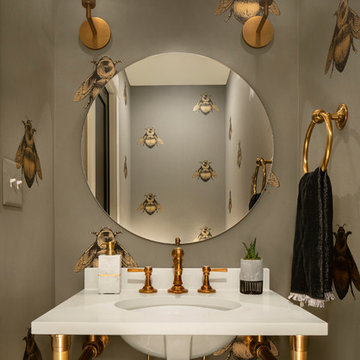
Foto de aseo tradicional renovado con paredes grises, lavabo bajoencimera y encimeras blancas
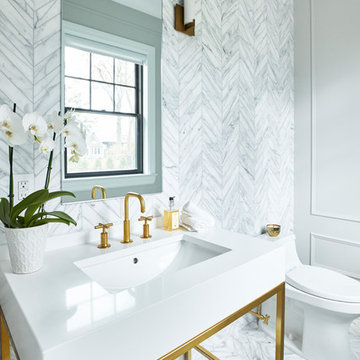
Modelo de aseo tradicional renovado pequeño con baldosas y/o azulejos grises, baldosas y/o azulejos de mármol, paredes grises, lavabo tipo consola y encimeras blancas
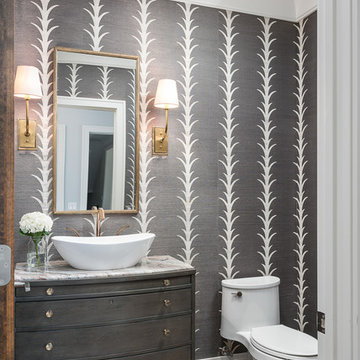
Picture Perfect House
Modelo de aseo tradicional renovado con armarios con paneles lisos, puertas de armario grises, sanitario de una pieza, paredes grises, suelo de madera oscura, lavabo sobreencimera, suelo marrón y encimeras blancas
Modelo de aseo tradicional renovado con armarios con paneles lisos, puertas de armario grises, sanitario de una pieza, paredes grises, suelo de madera oscura, lavabo sobreencimera, suelo marrón y encimeras blancas
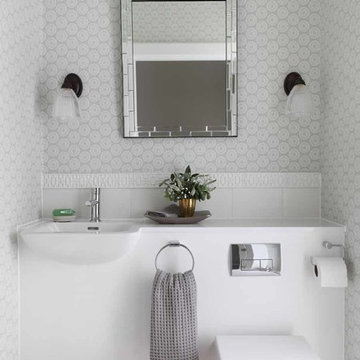
Amory Brown
Ejemplo de aseo actual con lavabo integrado, sanitario de pared, paredes grises y encimeras blancas
Ejemplo de aseo actual con lavabo integrado, sanitario de pared, paredes grises y encimeras blancas
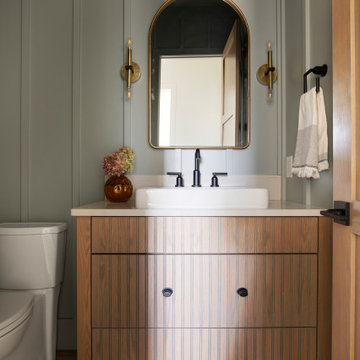
Foto de aseo de pie tradicional renovado grande con puertas de armario de madera clara, paredes grises, suelo de madera clara, encimera de cuarzo compacto, suelo beige, encimeras blancas y panelado
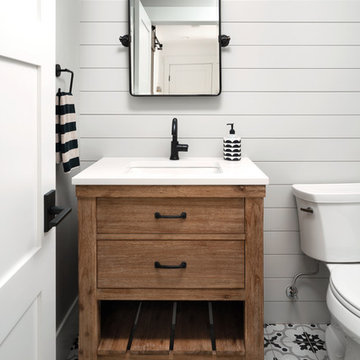
Modelo de aseo campestre con armarios tipo mueble, puertas de armario de madera oscura, paredes grises, suelo de baldosas de porcelana, lavabo bajoencimera, encimera de cuarzo compacto y encimeras blancas

This coastal farmhouse style powder room is part of an award-winning whole home remodel and interior design project.
Ejemplo de aseo campestre pequeño con armarios abiertos, puertas de armario de madera en tonos medios, sanitario de dos piezas, paredes grises, suelo con mosaicos de baldosas, lavabo sobreencimera, encimera de cuarzo compacto, suelo multicolor y encimeras blancas
Ejemplo de aseo campestre pequeño con armarios abiertos, puertas de armario de madera en tonos medios, sanitario de dos piezas, paredes grises, suelo con mosaicos de baldosas, lavabo sobreencimera, encimera de cuarzo compacto, suelo multicolor y encimeras blancas

Chuan Ding
Ejemplo de aseo tradicional renovado de tamaño medio con sanitario de pared, baldosas y/o azulejos blancos, baldosas y/o azulejos de mármol, paredes grises, lavabo integrado, encimera de mármol, suelo multicolor, encimeras blancas y puertas de armario azules
Ejemplo de aseo tradicional renovado de tamaño medio con sanitario de pared, baldosas y/o azulejos blancos, baldosas y/o azulejos de mármol, paredes grises, lavabo integrado, encimera de mármol, suelo multicolor, encimeras blancas y puertas de armario azules

Our clients called us wanting to not only update their master bathroom but to specifically make it more functional. She had just had knee surgery, so taking a shower wasn’t easy. They wanted to remove the tub and enlarge the shower, as much as possible, and add a bench. She really wanted a seated makeup vanity area, too. They wanted to replace all vanity cabinets making them one height, and possibly add tower storage. With the current layout, they felt that there were too many doors, so we discussed possibly using a barn door to the bedroom.
We removed the large oval bathtub and expanded the shower, with an added bench. She got her seated makeup vanity and it’s placed between the shower and the window, right where she wanted it by the natural light. A tilting oval mirror sits above the makeup vanity flanked with Pottery Barn “Hayden” brushed nickel vanity lights. A lit swing arm makeup mirror was installed, making for a perfect makeup vanity! New taller Shiloh “Eclipse” bathroom cabinets painted in Polar with Slate highlights were installed (all at one height), with Kohler “Caxton” square double sinks. Two large beautiful mirrors are hung above each sink, again, flanked with Pottery Barn “Hayden” brushed nickel vanity lights on either side. Beautiful Quartzmasters Polished Calacutta Borghini countertops were installed on both vanities, as well as the shower bench top and shower wall cap.
Carrara Valentino basketweave mosaic marble tiles was installed on the shower floor and the back of the niches, while Heirloom Clay 3x9 tile was installed on the shower walls. A Delta Shower System was installed with both a hand held shower and a rainshower. The linen closet that used to have a standard door opening into the middle of the bathroom is now storage cabinets, with the classic Restoration Hardware “Campaign” pulls on the drawers and doors. A beautiful Birch forest gray 6”x 36” floor tile, laid in a random offset pattern was installed for an updated look on the floor. New glass paneled doors were installed to the closet and the water closet, matching the barn door. A gorgeous Shades of Light 20” “Pyramid Crystals” chandelier was hung in the center of the bathroom to top it all off!
The bedroom was painted a soothing Magnetic Gray and a classic updated Capital Lighting “Harlow” Chandelier was hung for an updated look.
We were able to meet all of our clients needs by removing the tub, enlarging the shower, installing the seated makeup vanity, by the natural light, right were she wanted it and by installing a beautiful barn door between the bathroom from the bedroom! Not only is it beautiful, but it’s more functional for them now and they love it!
Design/Remodel by Hatfield Builders & Remodelers | Photography by Versatile Imaging
1.647 ideas para aseos con paredes grises y encimeras blancas
2