143 ideas para aseos con armarios con paneles con relieve y paredes azules
Filtrar por
Presupuesto
Ordenar por:Popular hoy
1 - 20 de 143 fotos
Artículo 1 de 3

Imagen de aseo tradicional renovado con armarios con paneles con relieve, puertas de armario blancas, paredes azules, lavabo bajoencimera, encimera de mármol y encimeras grises

This elegant traditional powder room has little bit of a contemporary edge to it with the unique crystal wall sconces added to the mix. The blue grass clothe wallpaper has a sparkle of gold peaking through just enough to give it some shine. The custom wall art was done by the home owner who happens to be an Artist. The custom tall wall paneling was added on purpose to add architecture to the space. This works perfectly with the already existing wide crown molding. It carries your eye down to the new beautiful paneling. Such a classy and elegant powder room that is truly timeless. A look that will never die out. The carrara custom cut marble top is a jewel added to the gorgeous custom made vanity that looks like a piece of furniture. The beautifully carved details makes this a show stopper for sure. My client found the unique wood dragon applique that the cabinet guy incorporated into the custom vanity.
Example of a mid-sized transitional blue tile medium tone wood floor, brown floor and wallpaper powder room design in Other with raised-panel cabinets, white cabinets, blue walls, an undermount sink, marble countertops, white countertops and a built-in vanity

Modelo de aseo clásico de tamaño medio con armarios con paneles con relieve, puertas de armario de madera en tonos medios, sanitario de dos piezas, paredes azules, suelo de madera oscura, lavabo sobreencimera, encimera de granito y suelo marrón

The bathroom got a fresh, updated look by adding an accent wall of blue grass cloth wallpaper, a bright white vanity with a vessel sink and a mirror and lighting with a woven material to add texture and warmth to the space.

Download our free ebook, Creating the Ideal Kitchen. DOWNLOAD NOW
I am still sometimes shocked myself at how much of a difference a kitchen remodel can make in a space, you think I would know by now! This was one of those jobs. The small U-shaped room was a bit cramped, a bit dark and a bit dated. A neighboring sunroom/breakfast room addition was awkwardly used, and most of the time the couple hung out together at the small peninsula.
The client wish list included a larger, lighter kitchen with an island that would seat 7 people. They have a large family and wanted to be able to gather and entertain in the space. Right outside is a lovely backyard and patio with a fireplace, so having easy access and flow to that area was also important.
Our first move was to eliminate the wall between kitchen and breakfast room, which we anticipated would need a large beam and some structural maneuvering since it was the old exterior wall. However, what we didn’t anticipate was that the stucco exterior of the original home was layered over hollow clay tiles which was impossible to shore up in the typical manner. After much back and forth with our structural team, we were able to develop a plan to shore the wall and install a large steal & wood structural beam with minimal disruption to the original floor plan. That was important because we had already ordered everything customized to fit the plan.
We all breathed a collective sigh of relief once that part was completed. Now we could move on to building the kitchen we had all been waiting for. Oh, and let’s not forget that this was all being done amidst COVID 2020.
We covered the rough beam with cedar and stained it to coordinate with the floors. It’s actually one of my favorite elements in the space. The homeowners now have a big beautiful island that seats up to 7 people and has a wonderful flow to the outdoor space just like they wanted. The large island provides not only seating but also substantial prep area perfectly situated between the sink and cooktop. In addition to a built-in oven below the large gas cooktop, there is also a steam oven to the left of the sink. The steam oven is great for baking as well for heating daily meals without having to heat up the large oven.
The other side of the room houses a substantial pantry, the refrigerator, a small bar area as well as a TV.
The homeowner fell in love the with the Aqua quartzite that is on the island, so we married that with a custom mosaic in a similar tone behind the cooktop. Soft white cabinetry, Cambria quartz and Thassos marble subway tile complete the soft traditional look. Gold accents, wood wrapped beams and oak barstools add warmth the room. The little powder room was also included in the project. Some fun wallpaper, a vanity with a pop of color and pretty fixtures and accessories finish off this cute little space.
Designed by: Susan Klimala, CKD, CBD
Photography by: Michael Kaskel
For more information on kitchen and bath design ideas go to: www.kitchenstudio-ge.com
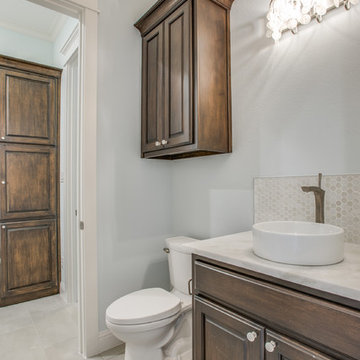
Modelo de aseo tradicional renovado de tamaño medio con armarios con paneles con relieve, puertas de armario marrones, sanitario de una pieza, baldosas y/o azulejos en mosaico, paredes azules y lavabo sobreencimera

Opulent powder room with navy and gold wallpaper and antique mirror
Photo by Stacy Zarin Goldberg Photography
Imagen de aseo tradicional pequeño con armarios con paneles con relieve, puertas de armario beige, sanitario de una pieza, paredes azules, suelo de baldosas de cerámica, lavabo bajoencimera, encimera de cuarcita, suelo beige y encimeras blancas
Imagen de aseo tradicional pequeño con armarios con paneles con relieve, puertas de armario beige, sanitario de una pieza, paredes azules, suelo de baldosas de cerámica, lavabo bajoencimera, encimera de cuarcita, suelo beige y encimeras blancas
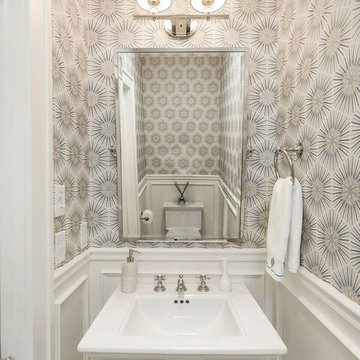
Justin Young
Diseño de aseo clásico renovado pequeño con armarios con paneles con relieve, puertas de armario blancas, sanitario de una pieza, paredes azules, suelo con mosaicos de baldosas y lavabo con pedestal
Diseño de aseo clásico renovado pequeño con armarios con paneles con relieve, puertas de armario blancas, sanitario de una pieza, paredes azules, suelo con mosaicos de baldosas y lavabo con pedestal

The powder room, shown here, exists just outside the kitchen. The vanity was built out of an old end table the homeowners already had. We remodeled it to accommodate the vessel sink.
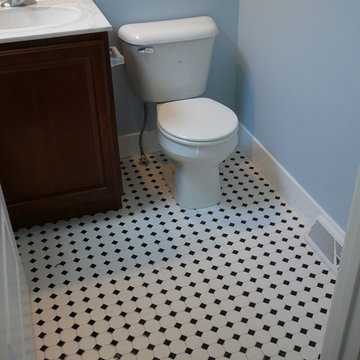
Imagen de aseo de estilo americano de tamaño medio con armarios con paneles con relieve, puertas de armario de madera oscura, sanitario de una pieza, paredes azules, suelo de baldosas de porcelana, lavabo bajoencimera y encimera de mármol
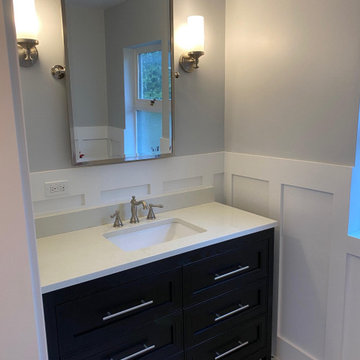
Foto de aseo de estilo americano pequeño con armarios con paneles con relieve, puertas de armario negras, sanitario de dos piezas, paredes azules, suelo de baldosas de porcelana, lavabo bajoencimera, encimera de cuarzo compacto, suelo gris y encimeras blancas
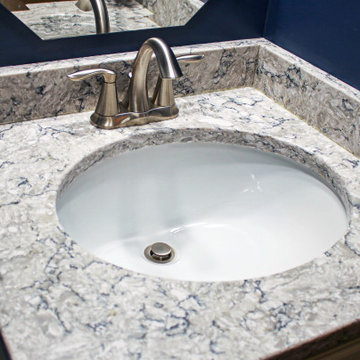
In this powder room, a Waypoint 606S Painted SIlk vanity with Silestone Pietra quartz countertop was installed with a white oval sink. Congoleum Triversa Luxury Vinyl Plank Flooring, Country Ridge - Autumn Glow was installed in the kitchen, foyer and powder room.
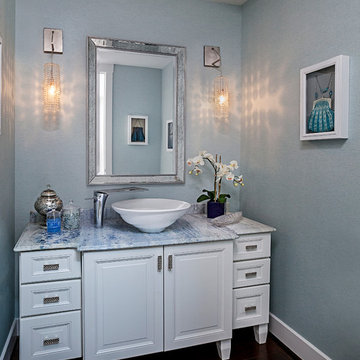
Photography by Jeff Garland
Imagen de aseo actual de tamaño medio con puertas de armario blancas, encimera de mármol, paredes azules, suelo de madera oscura, armarios con paneles con relieve y encimeras azules
Imagen de aseo actual de tamaño medio con puertas de armario blancas, encimera de mármol, paredes azules, suelo de madera oscura, armarios con paneles con relieve y encimeras azules
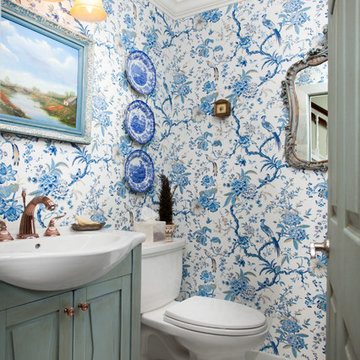
This powder room was swamp green everything when we gutted it. Custom oil of Holland; Custom painted vanity, door and mirror; Wallpaper by Fabricut; Carrera marble flooring.
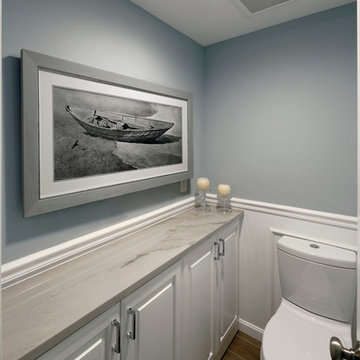
Photos by Bob Narod. Remodeled by Murphy's Design.
Modelo de aseo moderno grande con armarios con paneles con relieve, puertas de armario blancas, sanitario de dos piezas, paredes azules, suelo con mosaicos de baldosas, encimera de mármol y lavabo bajoencimera
Modelo de aseo moderno grande con armarios con paneles con relieve, puertas de armario blancas, sanitario de dos piezas, paredes azules, suelo con mosaicos de baldosas, encimera de mármol y lavabo bajoencimera
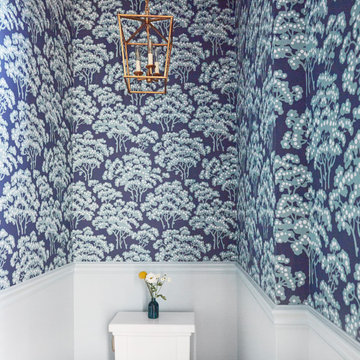
Download our free ebook, Creating the Ideal Kitchen. DOWNLOAD NOW
I am still sometimes shocked myself at how much of a difference a kitchen remodel can make in a space, you think I would know by now! This was one of those jobs. The small U-shaped room was a bit cramped, a bit dark and a bit dated. A neighboring sunroom/breakfast room addition was awkwardly used, and most of the time the couple hung out together at the small peninsula.
The client wish list included a larger, lighter kitchen with an island that would seat 7 people. They have a large family and wanted to be able to gather and entertain in the space. Right outside is a lovely backyard and patio with a fireplace, so having easy access and flow to that area was also important.
Our first move was to eliminate the wall between kitchen and breakfast room, which we anticipated would need a large beam and some structural maneuvering since it was the old exterior wall. However, what we didn’t anticipate was that the stucco exterior of the original home was layered over hollow clay tiles which was impossible to shore up in the typical manner. After much back and forth with our structural team, we were able to develop a plan to shore the wall and install a large steal & wood structural beam with minimal disruption to the original floor plan. That was important because we had already ordered everything customized to fit the plan.
We all breathed a collective sigh of relief once that part was completed. Now we could move on to building the kitchen we had all been waiting for. Oh, and let’s not forget that this was all being done amidst COVID 2020.
We covered the rough beam with cedar and stained it to coordinate with the floors. It’s actually one of my favorite elements in the space. The homeowners now have a big beautiful island that seats up to 7 people and has a wonderful flow to the outdoor space just like they wanted. The large island provides not only seating but also substantial prep area perfectly situated between the sink and cooktop. In addition to a built-in oven below the large gas cooktop, there is also a steam oven to the left of the sink. The steam oven is great for baking as well for heating daily meals without having to heat up the large oven.
The other side of the room houses a substantial pantry, the refrigerator, a small bar area as well as a TV.
The homeowner fell in love the with the Aqua quartzite that is on the island, so we married that with a custom mosaic in a similar tone behind the cooktop. Soft white cabinetry, Cambria quartz and Thassos marble subway tile complete the soft traditional look. Gold accents, wood wrapped beams and oak barstools add warmth the room. The little powder room was also included in the project. Some fun wallpaper, a vanity with a pop of color and pretty fixtures and accessories finish off this cute little space.
Designed by: Susan Klimala, CKD, CBD
Photography by: Michael Kaskel
For more information on kitchen and bath design ideas go to: www.kitchenstudio-ge.com

This remodeled Escondido powder room features colonial gold granite counter tops with a Moen Eva faucet. It features Starmark maple wood cabinets and Richleau doors with a butter cream bronze glaze. Photo by Scott Basile.

Dark aqua walls set off brass, white, and black accents and hardware in this colorful, modern powder room.
Ejemplo de aseo a medida minimalista pequeño con armarios con paneles con relieve, puertas de armario negras, sanitario de una pieza, paredes azules, lavabo bajoencimera, encimera de mármol, encimeras blancas y boiserie
Ejemplo de aseo a medida minimalista pequeño con armarios con paneles con relieve, puertas de armario negras, sanitario de una pieza, paredes azules, lavabo bajoencimera, encimera de mármol, encimeras blancas y boiserie
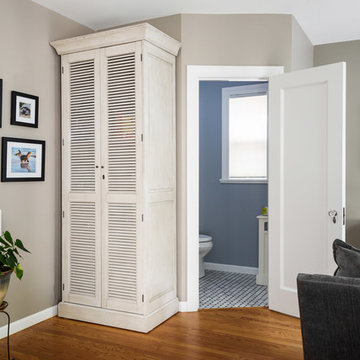
Photo by Karen Palmer Photography
Diseño de aseo moderno pequeño con armarios con paneles con relieve, puertas de armario blancas, sanitario de una pieza, paredes azules, suelo de baldosas de cerámica, lavabo encastrado y suelo azul
Diseño de aseo moderno pequeño con armarios con paneles con relieve, puertas de armario blancas, sanitario de una pieza, paredes azules, suelo de baldosas de cerámica, lavabo encastrado y suelo azul
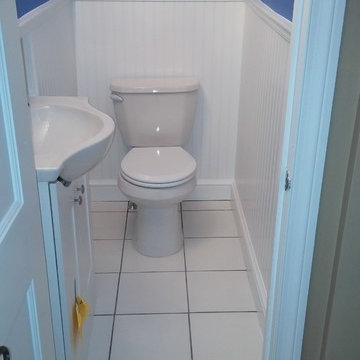
Diseño de aseo clásico renovado pequeño con armarios con paneles con relieve, puertas de armario blancas, sanitario de dos piezas, baldosas y/o azulejos blancos, baldosas y/o azulejos de porcelana, paredes azules, suelo de baldosas de porcelana, lavabo integrado y encimera de acrílico
143 ideas para aseos con armarios con paneles con relieve y paredes azules
1