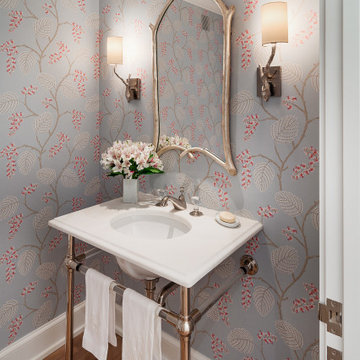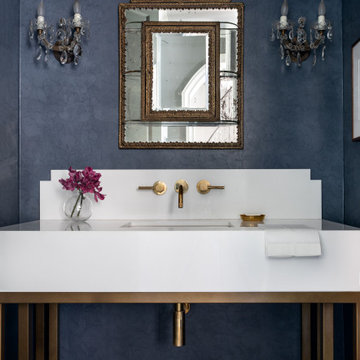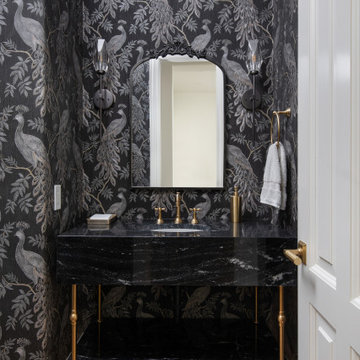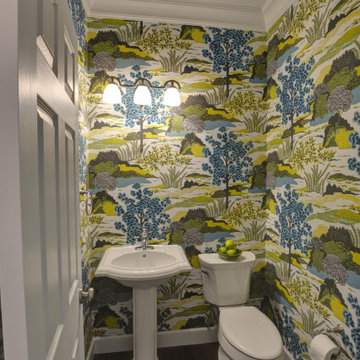248 ideas para aseos con suelo de madera oscura y papel pintado
Filtrar por
Presupuesto
Ordenar por:Popular hoy
1 - 20 de 248 fotos
Artículo 1 de 3

Under stairs cloak room
Modelo de aseo bohemio pequeño con sanitario de pared, paredes azules, suelo de madera oscura, lavabo suspendido, suelo marrón y papel pintado
Modelo de aseo bohemio pequeño con sanitario de pared, paredes azules, suelo de madera oscura, lavabo suspendido, suelo marrón y papel pintado

A crisp and bright powder room with a navy blue vanity and brass accents.
Imagen de aseo de pie clásico renovado pequeño con armarios tipo mueble, puertas de armario azules, paredes azules, suelo de madera oscura, lavabo bajoencimera, encimera de cuarzo compacto, suelo marrón, encimeras blancas y papel pintado
Imagen de aseo de pie clásico renovado pequeño con armarios tipo mueble, puertas de armario azules, paredes azules, suelo de madera oscura, lavabo bajoencimera, encimera de cuarzo compacto, suelo marrón, encimeras blancas y papel pintado

This powder room has a white wooden vanity and silver, reflective tile backsplash. A grey and white leaf wallpaper lines the walls. Silver accents are present throughout.

Small powder bathroom with floral purple wallpaper and an eclectic mirror.
Foto de aseo de pie tradicional renovado pequeño con paredes púrpuras, suelo de madera oscura, lavabo con pedestal, suelo marrón y papel pintado
Foto de aseo de pie tradicional renovado pequeño con paredes púrpuras, suelo de madera oscura, lavabo con pedestal, suelo marrón y papel pintado

Foto de aseo de pie clásico renovado grande con armarios con rebordes decorativos, puertas de armario grises, sanitario de una pieza, suelo de madera oscura, suelo marrón, encimeras blancas y papel pintado

Ejemplo de aseo tradicional renovado con paredes grises, suelo de madera oscura, lavabo bajoencimera, suelo marrón, encimeras blancas y papel pintado

Diseño de aseo a medida tradicional renovado con armarios con paneles empotrados, puertas de armario azules, paredes multicolor, suelo de madera oscura, lavabo bajoencimera, encimera de mármol, suelo marrón, encimeras grises y papel pintado

Modelo de aseo de pie clásico renovado con suelo de madera oscura, lavabo bajoencimera, encimera de mármol, encimeras blancas y papel pintado

Imagen de aseo a medida clásico renovado con armarios estilo shaker, puertas de armario azules, paredes grises, suelo de madera oscura, lavabo bajoencimera, suelo marrón, encimeras blancas y papel pintado

Foto de aseo flotante marinero pequeño con armarios abiertos, puertas de armario de madera clara, sanitario de dos piezas, baldosas y/o azulejos grises, baldosas y/o azulejos de piedra, paredes grises, suelo de madera oscura, lavabo sobreencimera, encimera de madera, suelo marrón, encimeras marrones y papel pintado

Ejemplo de aseo flotante minimalista pequeño con puertas de armario blancas, sanitario de una pieza, paredes negras, suelo de madera oscura, lavabo bajoencimera, encimera de cuarzo compacto, encimeras blancas y papel pintado

This bright powder room is right off the mudroom. It has a light oak furniture grade console topped with white Carrera marble. The animal print wallpaper is a fun and sophisticated touch.
Sleek and contemporary, this beautiful home is located in Villanova, PA. Blue, white and gold are the palette of this transitional design. With custom touches and an emphasis on flow and an open floor plan, the renovation included the kitchen, family room, butler’s pantry, mudroom, two powder rooms and floors.
Rudloff Custom Builders has won Best of Houzz for Customer Service in 2014, 2015 2016, 2017 and 2019. We also were voted Best of Design in 2016, 2017, 2018, 2019 which only 2% of professionals receive. Rudloff Custom Builders has been featured on Houzz in their Kitchen of the Week, What to Know About Using Reclaimed Wood in the Kitchen as well as included in their Bathroom WorkBook article. We are a full service, certified remodeling company that covers all of the Philadelphia suburban area. This business, like most others, developed from a friendship of young entrepreneurs who wanted to make a difference in their clients’ lives, one household at a time. This relationship between partners is much more than a friendship. Edward and Stephen Rudloff are brothers who have renovated and built custom homes together paying close attention to detail. They are carpenters by trade and understand concept and execution. Rudloff Custom Builders will provide services for you with the highest level of professionalism, quality, detail, punctuality and craftsmanship, every step of the way along our journey together.
Specializing in residential construction allows us to connect with our clients early in the design phase to ensure that every detail is captured as you imagined. One stop shopping is essentially what you will receive with Rudloff Custom Builders from design of your project to the construction of your dreams, executed by on-site project managers and skilled craftsmen. Our concept: envision our client’s ideas and make them a reality. Our mission: CREATING LIFETIME RELATIONSHIPS BUILT ON TRUST AND INTEGRITY.
Photo Credit: Linda McManus Images

A tiny room, a tiny window, and a very tiny vanity...how to make this powder room shine? Our redesign included this stunning paper, a custom sink and vanity surround, and sparkling metallic accents. Now this formerly dull room is a stylish surprise.

Diseño de aseo de pie clásico renovado con armarios abiertos, puertas de armario negras, paredes negras, suelo de madera oscura, lavabo bajoencimera, suelo marrón, encimeras negras y papel pintado

Imagen de aseo de pie actual pequeño con puertas de armario negras, sanitario de una pieza, baldosas y/o azulejos blancos, baldosas y/o azulejos de porcelana, paredes negras, suelo de madera oscura, lavabo tipo consola, encimera de mármol, encimeras blancas y papel pintado

庭住の舎|Studio tanpopo-gumi
撮影|野口 兼史
豊かな自然を感じる中庭を内包する住まい。日々の何気ない日常を 四季折々に 豊かに・心地良く・・・
Diseño de aseo a medida minimalista pequeño con armarios con rebordes decorativos, puertas de armario marrones, baldosas y/o azulejos beige, baldosas y/o azulejos en mosaico, paredes beige, suelo de madera oscura, lavabo sobreencimera, encimera de madera, suelo marrón, encimeras marrones, papel pintado y papel pintado
Diseño de aseo a medida minimalista pequeño con armarios con rebordes decorativos, puertas de armario marrones, baldosas y/o azulejos beige, baldosas y/o azulejos en mosaico, paredes beige, suelo de madera oscura, lavabo sobreencimera, encimera de madera, suelo marrón, encimeras marrones, papel pintado y papel pintado

Imagen de aseo de pie tradicional con armarios abiertos, puertas de armario de madera en tonos medios, paredes multicolor, suelo de madera oscura, lavabo bajoencimera, suelo marrón, encimeras blancas, panelado y papel pintado

Full gut renovation and facade restoration of an historic 1850s wood-frame townhouse. The current owners found the building as a decaying, vacant SRO (single room occupancy) dwelling with approximately 9 rooming units. The building has been converted to a two-family house with an owner’s triplex over a garden-level rental.
Due to the fact that the very little of the existing structure was serviceable and the change of occupancy necessitated major layout changes, nC2 was able to propose an especially creative and unconventional design for the triplex. This design centers around a continuous 2-run stair which connects the main living space on the parlor level to a family room on the second floor and, finally, to a studio space on the third, thus linking all of the public and semi-public spaces with a single architectural element. This scheme is further enhanced through the use of a wood-slat screen wall which functions as a guardrail for the stair as well as a light-filtering element tying all of the floors together, as well its culmination in a 5’ x 25’ skylight.

Scalamandre crystal beaded wallcovering makes this a powder room to stun your guests with the charcoal color walls and metallic silver ceiling. The vanity is mirror that reflects the beaded wallcvoering and the circular metal spiked mirror is the a compliment to the linear lines. I love the clien'ts own sconces for adramatic accent that she didn't know where to put them and I love them there!
248 ideas para aseos con suelo de madera oscura y papel pintado
1
