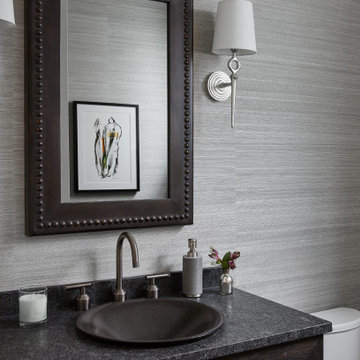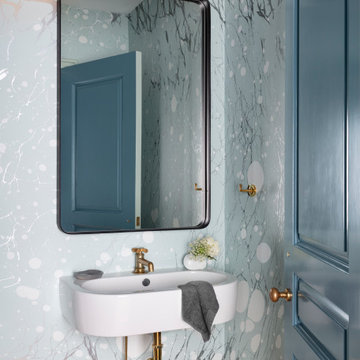522 ideas para aseos con paredes azules y papel pintado
Filtrar por
Presupuesto
Ordenar por:Popular hoy
1 - 20 de 522 fotos
Artículo 1 de 3

Diseño de aseo clásico renovado con paredes azules, suelo con mosaicos de baldosas, papel pintado, boiserie, lavabo tipo consola y suelo blanco

Under stairs cloak room
Modelo de aseo bohemio pequeño con sanitario de pared, paredes azules, suelo de madera oscura, lavabo suspendido, suelo marrón y papel pintado
Modelo de aseo bohemio pequeño con sanitario de pared, paredes azules, suelo de madera oscura, lavabo suspendido, suelo marrón y papel pintado

A crisp and bright powder room with a navy blue vanity and brass accents.
Imagen de aseo de pie clásico renovado pequeño con armarios tipo mueble, puertas de armario azules, paredes azules, suelo de madera oscura, lavabo bajoencimera, encimera de cuarzo compacto, suelo marrón, encimeras blancas y papel pintado
Imagen de aseo de pie clásico renovado pequeño con armarios tipo mueble, puertas de armario azules, paredes azules, suelo de madera oscura, lavabo bajoencimera, encimera de cuarzo compacto, suelo marrón, encimeras blancas y papel pintado

The three-level Mediterranean revival home started as a 1930s summer cottage that expanded downward and upward over time. We used a clean, crisp white wall plaster with bronze hardware throughout the interiors to give the house continuity. A neutral color palette and minimalist furnishings create a sense of calm restraint. Subtle and nuanced textures and variations in tints add visual interest. The stair risers from the living room to the primary suite are hand-painted terra cotta tile in gray and off-white. We used the same tile resource in the kitchen for the island's toe kick.

Powder Bathroom
Modelo de aseo de pie tradicional renovado pequeño con armarios tipo mueble, puertas de armario azules, sanitario de dos piezas, paredes azules, suelo de madera en tonos medios, lavabo bajoencimera, encimera de cuarcita, suelo gris, encimeras blancas y papel pintado
Modelo de aseo de pie tradicional renovado pequeño con armarios tipo mueble, puertas de armario azules, sanitario de dos piezas, paredes azules, suelo de madera en tonos medios, lavabo bajoencimera, encimera de cuarcita, suelo gris, encimeras blancas y papel pintado

This elegant traditional powder room has little bit of a contemporary edge to it with the unique crystal wall sconces added to the mix. The blue grass clothe wallpaper has a sparkle of gold peaking through just enough to give it some shine. The custom wall art was done by the home owner who happens to be an Artist. The custom tall wall paneling was added on purpose to add architecture to the space. This works perfectly with the already existing wide crown molding. It carries your eye down to the new beautiful paneling. Such a classy and elegant powder room that is truly timeless. A look that will never die out. The carrara custom cut marble top is a jewel added to the gorgeous custom made vanity that looks like a piece of furniture. The beautifully carved details makes this a show stopper for sure. My client found the unique wood dragon applique that the cabinet guy incorporated into the custom vanity.
Example of a mid-sized transitional blue tile medium tone wood floor, brown floor and wallpaper powder room design in Other with raised-panel cabinets, white cabinets, blue walls, an undermount sink, marble countertops, white countertops and a built-in vanity

Ejemplo de aseo clásico con paredes azules, suelo con mosaicos de baldosas, lavabo con pedestal, papel pintado y suelo multicolor

The original footprint of this powder room was a tight fit- so we utilized space saving techniques like a wall mounted toilet, an 18" deep vanity and a new pocket door. Blue dot "Dumbo" wallpaper, weathered looking oak vanity and a wall mounted polished chrome faucet brighten this space and will make you want to linger for a bit.

Ejemplo de aseo de estilo de casa de campo con paredes azules, armarios con paneles lisos, puertas de armario de madera en tonos medios, lavabo encastrado, encimeras grises y papel pintado

Thoughtful details make this small powder room renovation uniquely beautiful. Due to its location partially under a stairway it has several unusual angles. We used those angles to have a vanity custom built to fit. The new vanity allows room for a beautiful textured sink with widespread faucet, space for items on top, plus closed and open storage below the brown, gold and off-white quartz countertop. Unique molding and a burled maple effect finish this custom piece.
Classic toile (a printed design depicting a scene) was inspiration for the large print blue floral wallpaper that is thoughtfully placed for impact when the door is open. Smokey mercury glass inspired the romantic overhead light fixture and hardware style. The room is topped off by the original crown molding, plus trim that we added directly onto the ceiling, with wallpaper inside that creates an inset look.

An elegant powder room with navy wallpaper and a touch of shine
Photo by Ashley Avila Photography
Imagen de aseo a medida costero pequeño con puertas de armario blancas, paredes azules, lavabo bajoencimera, encimera de cuarzo compacto, suelo beige, encimeras blancas, papel pintado y armarios con paneles lisos
Imagen de aseo a medida costero pequeño con puertas de armario blancas, paredes azules, lavabo bajoencimera, encimera de cuarzo compacto, suelo beige, encimeras blancas, papel pintado y armarios con paneles lisos

This home features two powder bathrooms. This basement level powder bathroom, off of the adjoining gameroom, has a fun modern aesthetic. The navy geometric wallpaper and asymmetrical layout provide an unexpected surprise. Matte black plumbing and lighting fixtures and a geometric cutout on the vanity doors complete the modern look.

This beachy powder bath helps bring the surrounding environment of Guemes Island indoors.
Imagen de aseo flotante moderno pequeño con armarios abiertos, puertas de armario grises, baldosas y/o azulejos grises, imitación madera, paredes azules, suelo de baldosas de porcelana, lavabo sobreencimera, encimera de cuarzo compacto, suelo blanco, encimeras blancas y papel pintado
Imagen de aseo flotante moderno pequeño con armarios abiertos, puertas de armario grises, baldosas y/o azulejos grises, imitación madera, paredes azules, suelo de baldosas de porcelana, lavabo sobreencimera, encimera de cuarzo compacto, suelo blanco, encimeras blancas y papel pintado

Notable decor elements include: Modo sconce by Roll and Hill, Willow wallcovering from Calico, Adnet mirror from DWR
Ejemplo de aseo flotante tradicional renovado pequeño con paredes azules y papel pintado
Ejemplo de aseo flotante tradicional renovado pequeño con paredes azules y papel pintado

Ejemplo de aseo de pie tradicional renovado pequeño con armarios estilo shaker, puertas de armario naranjas, paredes azules, lavabo bajoencimera, encimera de cuarcita, encimeras grises y papel pintado

Imagen de aseo flotante contemporáneo pequeño con armarios con paneles lisos, puertas de armario marrones, paredes azules, suelo con mosaicos de baldosas, lavabo bajoencimera, encimera de cuarzo compacto, suelo blanco, encimeras blancas y papel pintado

Beautiful Aranami wallpaper from Farrow & Ball, in navy blue
Diseño de aseo de pie contemporáneo pequeño con armarios con paneles lisos, puertas de armario blancas, sanitario de pared, paredes azules, suelo laminado, lavabo suspendido, encimera de azulejos, suelo blanco, encimeras beige y papel pintado
Diseño de aseo de pie contemporáneo pequeño con armarios con paneles lisos, puertas de armario blancas, sanitario de pared, paredes azules, suelo laminado, lavabo suspendido, encimera de azulejos, suelo blanco, encimeras beige y papel pintado

Imagen de aseo a medida tropical con armarios con rebordes decorativos, sanitario de pared, paredes azules, suelo de pizarra, suelo gris y papel pintado

Fulfilling a vision of the future to gather an expanding family, the open home is designed for multi-generational use, while also supporting the everyday lifestyle of the two homeowners. The home is flush with natural light and expansive views of the landscape in an established Wisconsin village. Charming European homes, rich with interesting details and fine millwork, inspired the design for the Modern European Residence. The theming is rooted in historical European style, but modernized through simple architectural shapes and clean lines that steer focus to the beautifully aligned details. Ceiling beams, wallpaper treatments, rugs and furnishings create definition to each space, and fabrics and patterns stand out as visual interest and subtle additions of color. A brighter look is achieved through a clean neutral color palette of quality natural materials in warm whites and lighter woods, contrasting with color and patterned elements. The transitional background creates a modern twist on a traditional home that delivers the desired formal house with comfortable elegance.

You enter the property from the high side through a contemporary iron gate to access a large double garage with internal access. A natural stone blade leads to our signature, individually designed timber entry door.
The top-floor entry flows into a spacious open-plan living, dining, kitchen area drenched in natural light and ample glazing captures the breathtaking views over middle harbour. The open-plan living area features a high curved ceiling which exaggerates the space and creates a unique and striking frame to the vista.
With stone that cascades to the floor, the island bench is a dramatic focal point of the kitchen. Designed for entertaining and positioned to capture the vista. Custom designed dark timber joinery brings out the warmth in the stone bench.
Also on this level, a dramatic powder room with a teal and navy blue colour palette, a butler’s pantry, a modernized formal dining space, a large outdoor balcony, a cozy sitting nook with custom joinery specifically designed to house the client’s vinyl record player.
This split-level home cascades down the site following the contours of the land. As we step down from the living area, the internal staircase with double heigh ceilings, pendant lighting and timber slats which create an impressive backdrop for the dining area.
On the next level, we come to a home office/entertainment room. Double height ceilings and exotic wallpaper make this space intensely more interesting than your average home office! Floor-to-ceiling glazing captures an outdoor tropical oasis, adding to the wow factor.
The following floor includes guest bedrooms with ensuites, a laundry and the master bedroom with a generous balcony and an ensuite that presents a large bath beside a picture window allowing you to capture the westerly sunset views from the tub. The ground floor to this split-level home features a rumpus room which flows out onto the rear garden.
522 ideas para aseos con paredes azules y papel pintado
1