62 ideas para aseos con bandeja y papel pintado
Filtrar por
Presupuesto
Ordenar por:Popular hoy
1 - 20 de 62 fotos
Artículo 1 de 3

Who doesn’t love a jewel box powder room? The beautifully appointed space features wainscot, a custom metallic ceiling, and custom vanity with marble floors. Wallpaper by Nina Campbell for Osborne & Little.

Elegant powder room featuring a black, semi circle vanity Werner Straube Photography
Ejemplo de aseo de pie y beige tradicional grande con lavabo bajoencimera, armarios tipo mueble, puertas de armario negras, paredes beige, baldosas y/o azulejos negros, baldosas y/o azulejos de pizarra, suelo de piedra caliza, encimera de granito, suelo gris, encimeras negras, bandeja y papel pintado
Ejemplo de aseo de pie y beige tradicional grande con lavabo bajoencimera, armarios tipo mueble, puertas de armario negras, paredes beige, baldosas y/o azulejos negros, baldosas y/o azulejos de pizarra, suelo de piedra caliza, encimera de granito, suelo gris, encimeras negras, bandeja y papel pintado

Charming luxury powder room with custom curved vanity and polished nickel finishes. Grey walls with white vanity, white ceiling, and medium hardwood flooring. Hammered nickel sink and cabinet hardware.

Foto de aseo de pie urbano de tamaño medio con puertas de armario blancas, sanitario de dos piezas, paredes marrones, suelo de madera clara, lavabo con pedestal, bandeja y papel pintado

With a few special treatments, it's easy to transform a boring powder room into a little jewel box of a space. New vanity, lighting fixtures, ceiling detail and a statement wall covering make this little powder room an unexpected treasure.
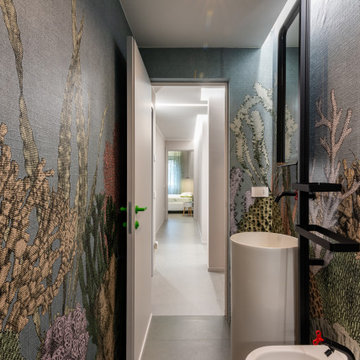
Nuovo bagno cieco di servizio. Non avendo finestrature esterne abbiamo voluto realizzare un effetto avvolgente, rivestendo tutte le pareti con carta da parati London Art in finitura a prova d'acqua, in modo da poterla posare senza problemi anche all'interno della zona doccia. L'illuminazione è gestibile con 3 opzioni indipendenti: lama led laterale, faretti centrali oppure luce integrata nelle nicchie doccia.
L'effetto giocoso di questo ambiente è completato dall'adozione di rubinetterie particolari di Bongio, modello "acquacarica", dalle ceramiche bianco opaco di Globo, il lavabo freestanding Nic di Ovvio.
la carta da parati è il modello "See Sea" di LondonArt, finitura Glass Blue

Step into the luxurious ambiance of the downstairs powder room, where opulence meets sophistication in a stunning display of modern design.
The focal point of the room is the sleek and elegant vanity, crafted from rich wood and topped with a luxurious marble countertop. The vanity exudes timeless charm with its clean lines and exquisite craftsmanship, offering both style and functionality.
Above the vanity, a large mirror with a slim metal frame reflects the room's beauty and adds a sense of depth and spaciousness. The mirror's minimalist design complements the overall aesthetic of the powder room, enhancing its contemporary allure.
Soft, ambient lighting bathes the room in a warm glow, creating a serene and inviting atmosphere. A statement pendant light hangs from the ceiling, casting a soft and diffused light that adds to the room's luxurious ambiance.
This powder room is more than just a functional space; it's a sanctuary of indulgence and relaxation, where every detail is meticulously curated to create a truly unforgettable experience. Welcome to a world of refined elegance and modern luxury.

Download our free ebook, Creating the Ideal Kitchen. DOWNLOAD NOW
The homeowners built their traditional Colonial style home 17 years’ ago. It was in great shape but needed some updating. Over the years, their taste had drifted into a more contemporary realm, and they wanted our help to bridge the gap between traditional and modern.
We decided the layout of the kitchen worked well in the space and the cabinets were in good shape, so we opted to do a refresh with the kitchen. The original kitchen had blond maple cabinets and granite countertops. This was also a great opportunity to make some updates to the functionality that they were hoping to accomplish.
After re-finishing all the first floor wood floors with a gray stain, which helped to remove some of the red tones from the red oak, we painted the cabinetry Benjamin Moore “Repose Gray” a very soft light gray. The new countertops are hardworking quartz, and the waterfall countertop to the left of the sink gives a bit of the contemporary flavor.
We reworked the refrigerator wall to create more pantry storage and eliminated the double oven in favor of a single oven and a steam oven. The existing cooktop was replaced with a new range paired with a Venetian plaster hood above. The glossy finish from the hood is echoed in the pendant lights. A touch of gold in the lighting and hardware adds some contrast to the gray and white. A theme we repeated down to the smallest detail illustrated by the Jason Wu faucet by Brizo with its similar touches of white and gold (the arrival of which we eagerly awaited for months due to ripples in the supply chain – but worth it!).
The original breakfast room was pleasant enough with its windows looking into the backyard. Now with its colorful window treatments, new blue chairs and sculptural light fixture, this space flows seamlessly into the kitchen and gives more of a punch to the space.
The original butler’s pantry was functional but was also starting to show its age. The new space was inspired by a wallpaper selection that our client had set aside as a possibility for a future project. It worked perfectly with our pallet and gave a fun eclectic vibe to this functional space. We eliminated some upper cabinets in favor of open shelving and painted the cabinetry in a high gloss finish, added a beautiful quartzite countertop and some statement lighting. The new room is anything but cookie cutter.
Next the mudroom. You can see a peek of the mudroom across the way from the butler’s pantry which got a facelift with new paint, tile floor, lighting and hardware. Simple updates but a dramatic change! The first floor powder room got the glam treatment with its own update of wainscoting, wallpaper, console sink, fixtures and artwork. A great little introduction to what’s to come in the rest of the home.
The whole first floor now flows together in a cohesive pallet of green and blue, reflects the homeowner’s desire for a more modern aesthetic, and feels like a thoughtful and intentional evolution. Our clients were wonderful to work with! Their style meshed perfectly with our brand aesthetic which created the opportunity for wonderful things to happen. We know they will enjoy their remodel for many years to come!
Photography by Margaret Rajic Photography
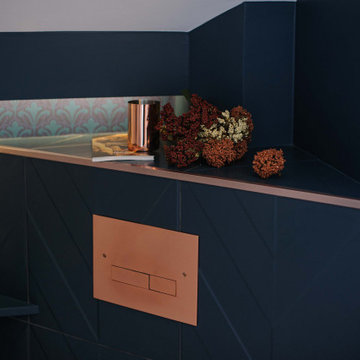
Ejemplo de aseo de pie tradicional renovado pequeño con sanitario de pared, baldosas y/o azulejos azules, azulejos en listel, imitación a madera, lavabo encastrado, suelo blanco, encimeras blancas, bandeja y papel pintado
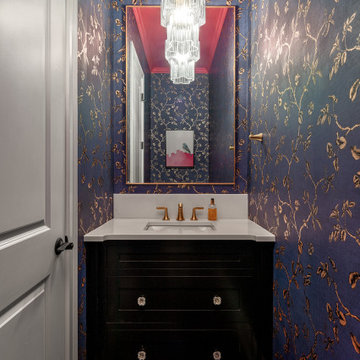
Powder room remodel included removing original builder grade materials and installing new sophisticated & elegant finishes resulting in a gem and showpiece of this home.

The Major is proof that working on smaller projects requires the same amount of attention to detail, customization, curating materials to create impact and allow the space to make statement.
Powder Rooms are considered a statement in every home and designing small spaces is both a pleasure and a passion.
This small room has the perfect balance between the cool polished marble and the raffia textured wallpaper, with accents of metal highlighted by the brass fixtures and decorative elements.
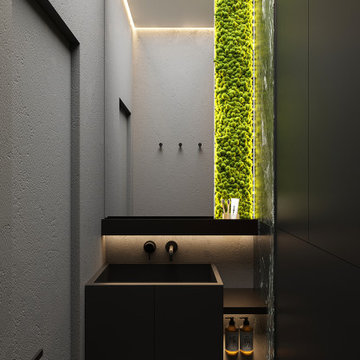
Imagen de aseo flotante contemporáneo de tamaño medio con armarios con paneles lisos, puertas de armario negras, encimera de cuarzo compacto, encimeras negras, sanitario de pared, baldosas y/o azulejos blancas y negros, baldosas y/o azulejos de porcelana, paredes grises, suelo de baldosas de porcelana, lavabo bajoencimera, suelo gris, bandeja y papel pintado

This powder room was designed to make a statement when guest are visiting. The Caesarstone counter top in White Attica was used as a splashback to keep the design sleek. A gold A330 pendant light references the gold tap ware supplier by Reece.

Great facelift for this powder room
Imagen de aseo a medida minimalista pequeño con armarios abiertos, puertas de armario marrones, sanitario de una pieza, baldosas y/o azulejos multicolor, suelo de baldosas de porcelana, encimera de cuarzo compacto, suelo turquesa, bandeja y papel pintado
Imagen de aseo a medida minimalista pequeño con armarios abiertos, puertas de armario marrones, sanitario de una pieza, baldosas y/o azulejos multicolor, suelo de baldosas de porcelana, encimera de cuarzo compacto, suelo turquesa, bandeja y papel pintado

Download our free ebook, Creating the Ideal Kitchen. DOWNLOAD NOW
The homeowners built their traditional Colonial style home 17 years’ ago. It was in great shape but needed some updating. Over the years, their taste had drifted into a more contemporary realm, and they wanted our help to bridge the gap between traditional and modern.
We decided the layout of the kitchen worked well in the space and the cabinets were in good shape, so we opted to do a refresh with the kitchen. The original kitchen had blond maple cabinets and granite countertops. This was also a great opportunity to make some updates to the functionality that they were hoping to accomplish.
After re-finishing all the first floor wood floors with a gray stain, which helped to remove some of the red tones from the red oak, we painted the cabinetry Benjamin Moore “Repose Gray” a very soft light gray. The new countertops are hardworking quartz, and the waterfall countertop to the left of the sink gives a bit of the contemporary flavor.
We reworked the refrigerator wall to create more pantry storage and eliminated the double oven in favor of a single oven and a steam oven. The existing cooktop was replaced with a new range paired with a Venetian plaster hood above. The glossy finish from the hood is echoed in the pendant lights. A touch of gold in the lighting and hardware adds some contrast to the gray and white. A theme we repeated down to the smallest detail illustrated by the Jason Wu faucet by Brizo with its similar touches of white and gold (the arrival of which we eagerly awaited for months due to ripples in the supply chain – but worth it!).
The original breakfast room was pleasant enough with its windows looking into the backyard. Now with its colorful window treatments, new blue chairs and sculptural light fixture, this space flows seamlessly into the kitchen and gives more of a punch to the space.
The original butler’s pantry was functional but was also starting to show its age. The new space was inspired by a wallpaper selection that our client had set aside as a possibility for a future project. It worked perfectly with our pallet and gave a fun eclectic vibe to this functional space. We eliminated some upper cabinets in favor of open shelving and painted the cabinetry in a high gloss finish, added a beautiful quartzite countertop and some statement lighting. The new room is anything but cookie cutter.
Next the mudroom. You can see a peek of the mudroom across the way from the butler’s pantry which got a facelift with new paint, tile floor, lighting and hardware. Simple updates but a dramatic change! The first floor powder room got the glam treatment with its own update of wainscoting, wallpaper, console sink, fixtures and artwork. A great little introduction to what’s to come in the rest of the home.
The whole first floor now flows together in a cohesive pallet of green and blue, reflects the homeowner’s desire for a more modern aesthetic, and feels like a thoughtful and intentional evolution. Our clients were wonderful to work with! Their style meshed perfectly with our brand aesthetic which created the opportunity for wonderful things to happen. We know they will enjoy their remodel for many years to come!
Photography by Margaret Rajic Photography
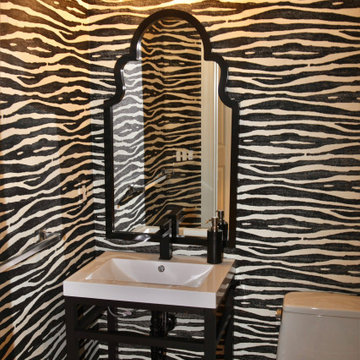
Diseño de aseo de pie actual pequeño con armarios abiertos, puertas de armario negras, sanitario de una pieza, paredes negras, suelo de baldosas de cerámica, lavabo tipo consola, encimera de acrílico, suelo marrón, encimeras blancas, bandeja y papel pintado
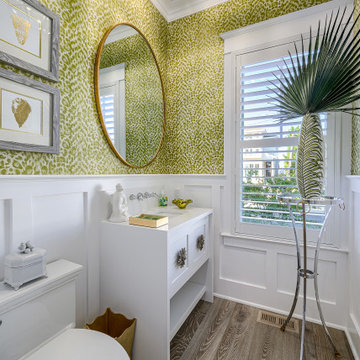
Foto de aseo a medida costero con armarios estilo shaker, puertas de armario blancas, sanitario de una pieza, paredes blancas, suelo de madera en tonos medios, lavabo encastrado, encimera de cuarcita, suelo marrón, encimeras blancas, bandeja y papel pintado
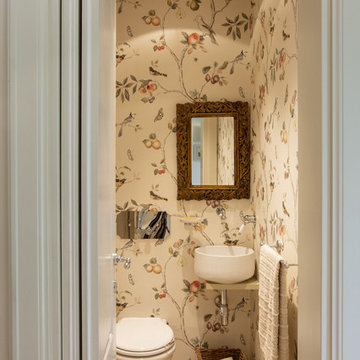
Modelo de aseo de pie tradicional pequeño con puertas de armario beige, sanitario de pared, suelo de madera clara, lavabo sobreencimera, encimera de madera, bandeja y papel pintado
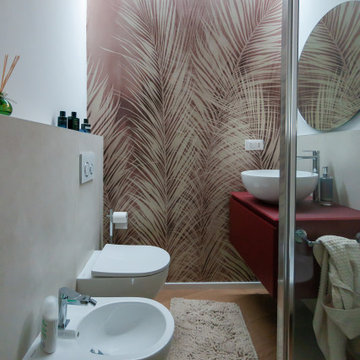
Foto de aseo flotante moderno pequeño con armarios con paneles lisos, puertas de armario rojas, sanitario de dos piezas, baldosas y/o azulejos beige, baldosas y/o azulejos de porcelana, paredes beige, suelo de madera clara, lavabo sobreencimera, encimera de vidrio, encimeras rojas, bandeja y papel pintado
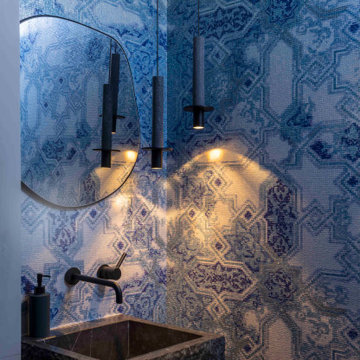
Baño Visitas | Proyecto V-62
Imagen de aseo de pie bohemio pequeño con puertas de armario negras, sanitario de una pieza, paredes azules, lavabo con pedestal, encimera de mármol, encimeras negras, bandeja y papel pintado
Imagen de aseo de pie bohemio pequeño con puertas de armario negras, sanitario de una pieza, paredes azules, lavabo con pedestal, encimera de mármol, encimeras negras, bandeja y papel pintado
62 ideas para aseos con bandeja y papel pintado
1